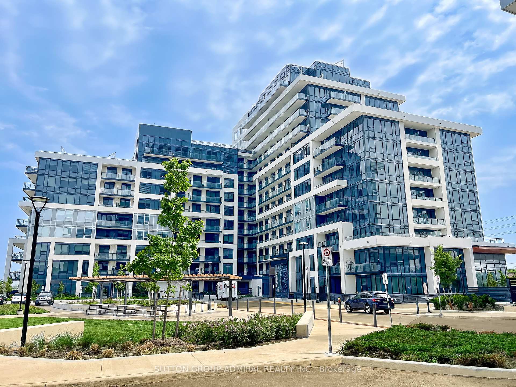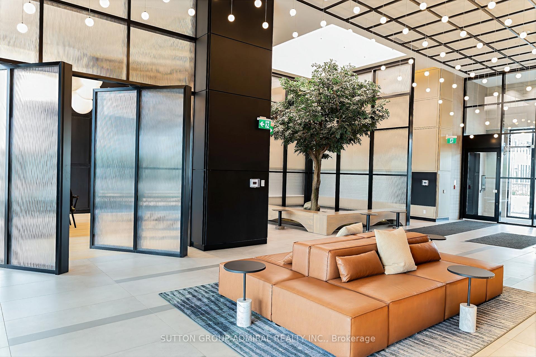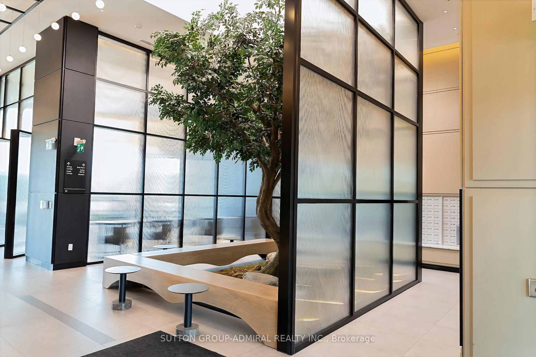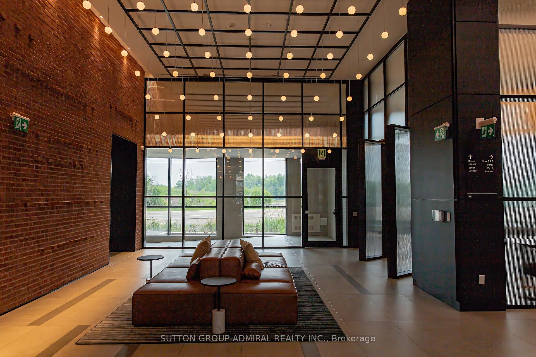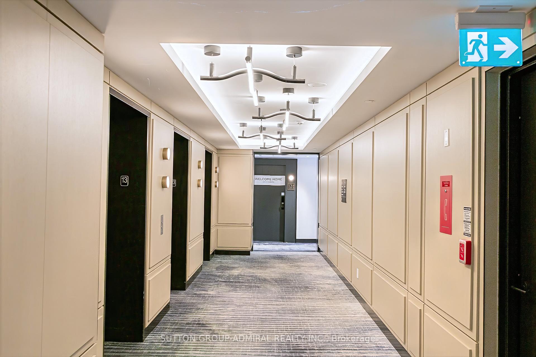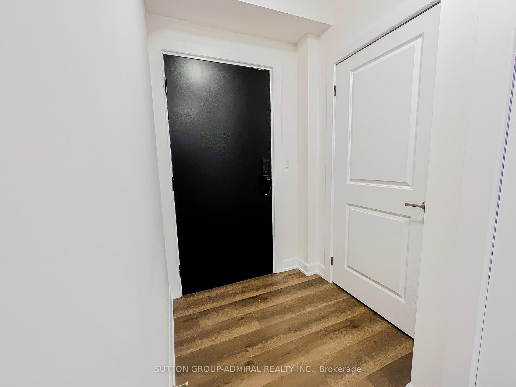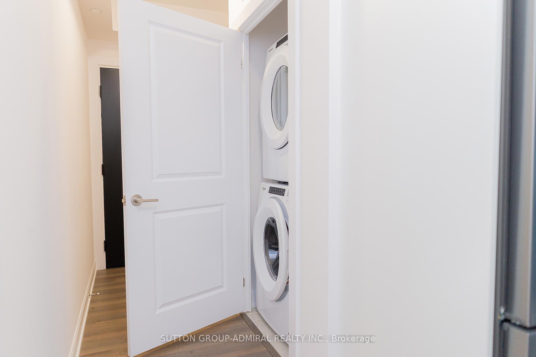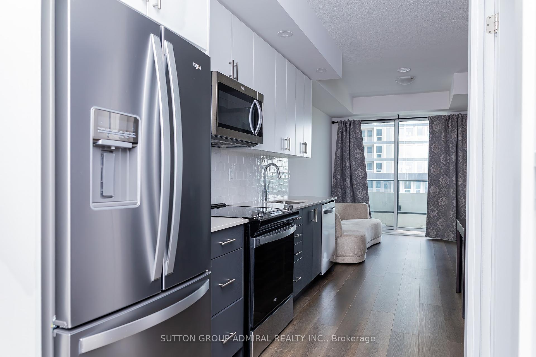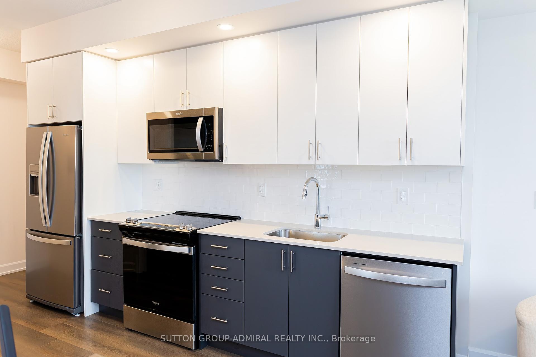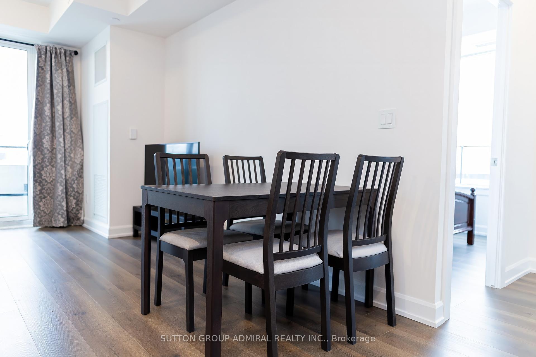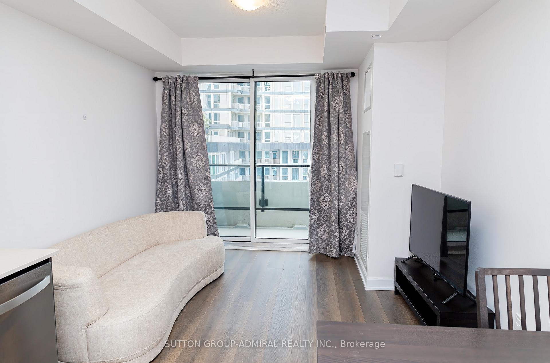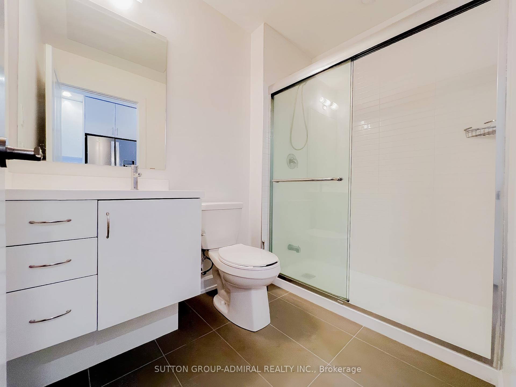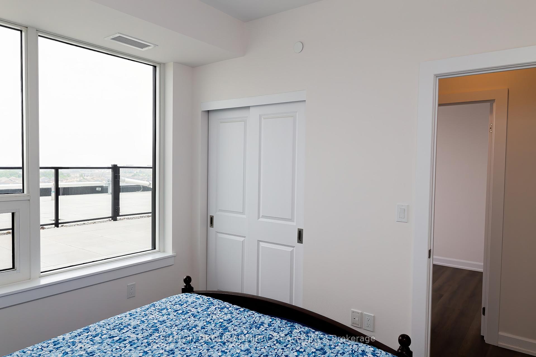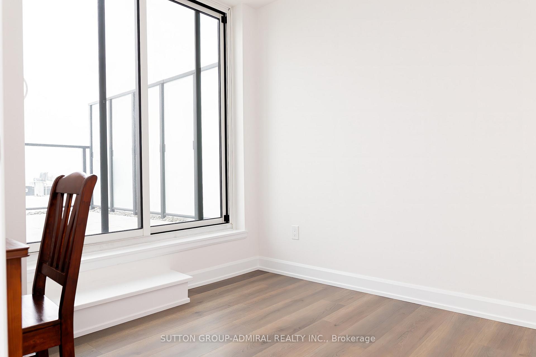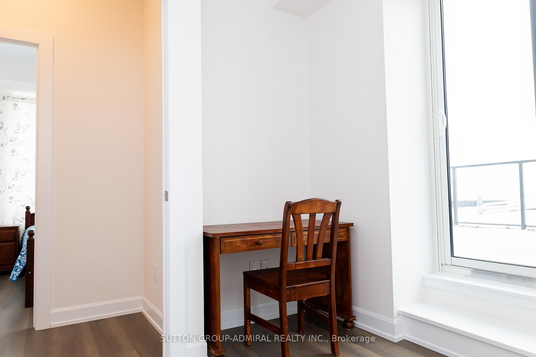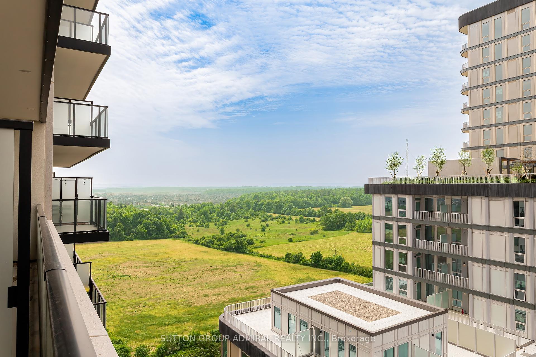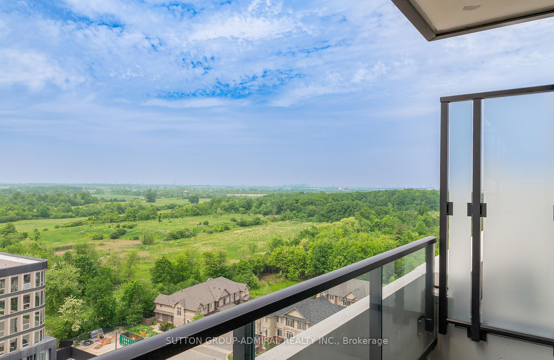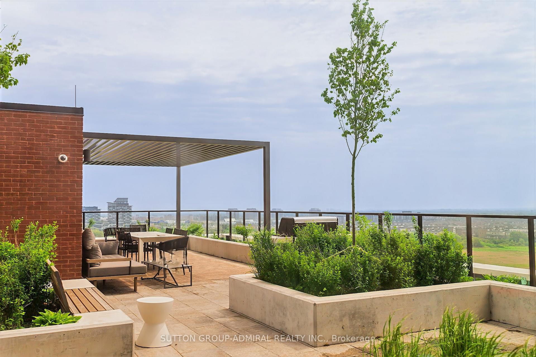2 Bedrooms Condo at 3220 William Coltson, Oakville For sale
Listing Description
Spacious 1 bed + 1 large den with walk out to its own huge private terrace perfect for outdoor entertaining and relaxing! Bright and functional, this beautifully designed unit offers a smart, open concept layout with plenty of natural light. Living area seamlessly walks out to a large balcony. Spacious den can easily serve as a home office or additional bedroom! Modern finishes throughout make this unit both stylish and comfortable. Modern building amenities include rooftop terrace with BBQ area, dining lounge, exercise room, pet wash, visitor parking. Enjoy the perfect blend of comfort, convenience, and lifestyle in this highly desirable building located in the heart of Oakville surrounded by parks, just minutes away from shopping plazas, public transit and restaurants. Short drive to Uptown Core Terminal, Oakville GO Station, Iroquois Ridge Community Center.
Street Address
Open on Google Maps- Address #1307 - 3220 William Coltson Avenue, Oakville, ON L6H 7X9
- City Oakville Condos For Sale
- Postal Code L6H 7X9
- Area 1010 - JM Joshua Meadows
Other Details
Updated on August 2, 2025 at 5:20 pm- MLS Number: W12223537
- Asking Price: $649,000
- Condo Size: 600-699 Sq. Ft.
- Bedrooms: 2
- Bathroom: 1
- Condo Type: Condo Apartment
- Listing Status: For Sale
Additional Details
- Heating: Forced air
- Cooling: Central air
- Basement: None
- Parking Features: Underground
- PropertySubtype: Condo apartment
- Garage Type: Underground
- Tax Annual Amount: $2,754.00
- Balcony Type: Terrace
- Maintenance Fees: $548
- ParkingTotal: 1
- Pets Allowed: Restricted
- Maintenance Fees Include: Heat included, cac included, common elements included, building insurance included, parking included
- Architectural Style: Apartment
- Exposure: North
- Kitchens Total: 1
- HeatSource: Gas
- Tax Year: 2024
Mortgage Calculator
- Down Payment %
- Mortgage Amount
- Monthly Mortgage Payment
- Property Tax
- Condo Maintenance Fees


