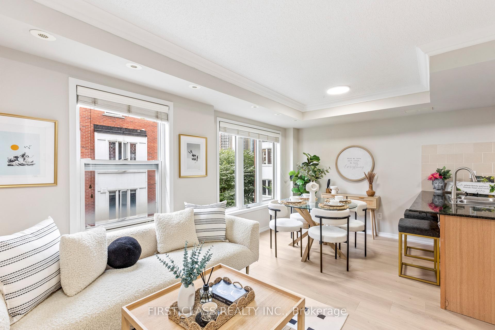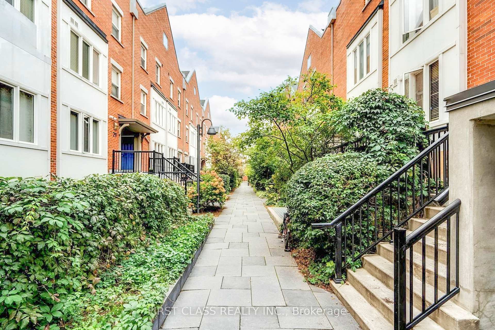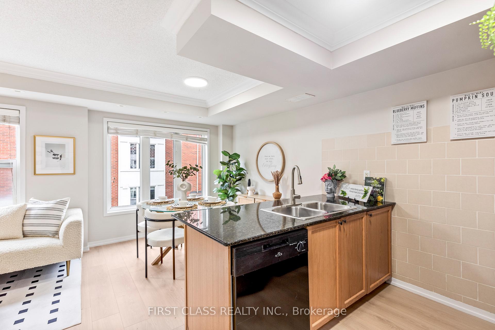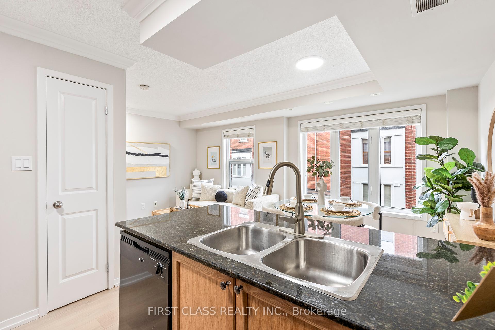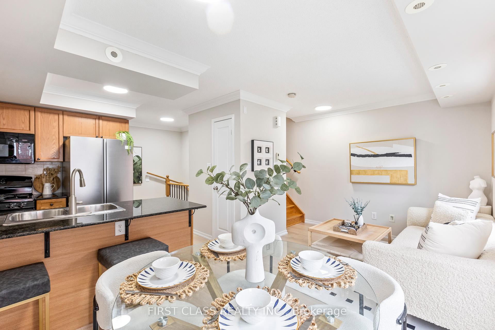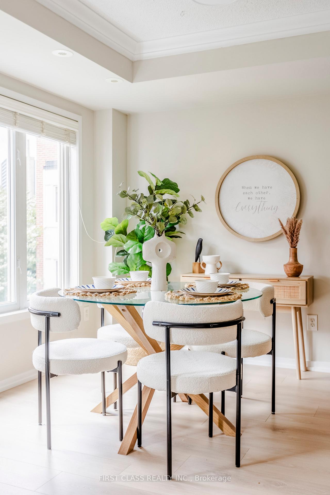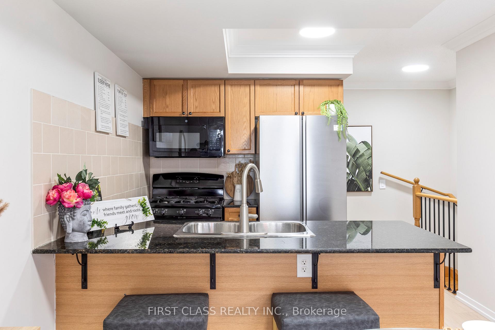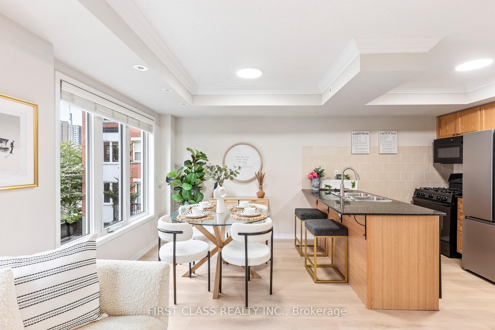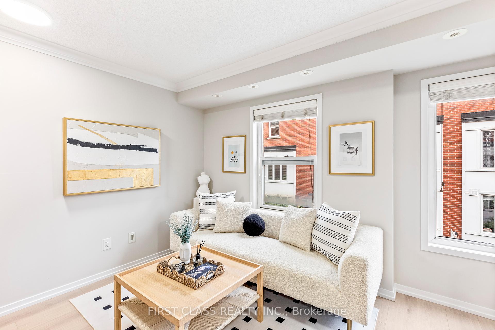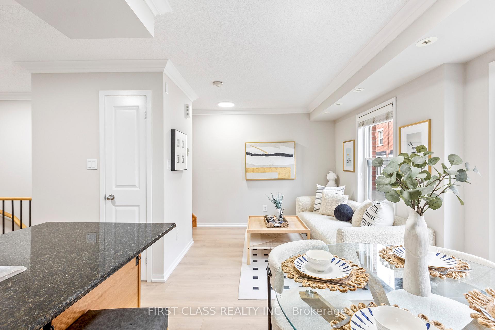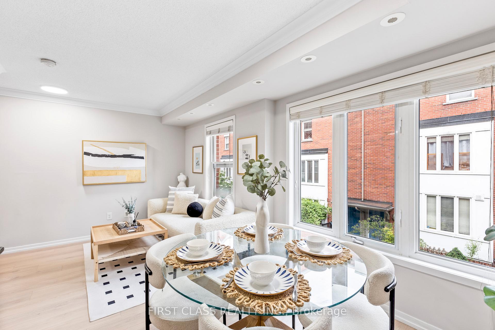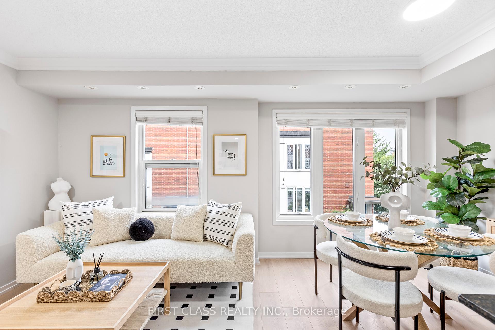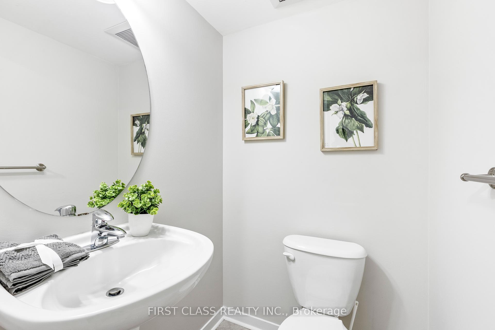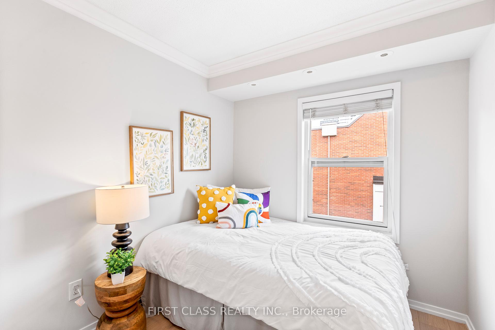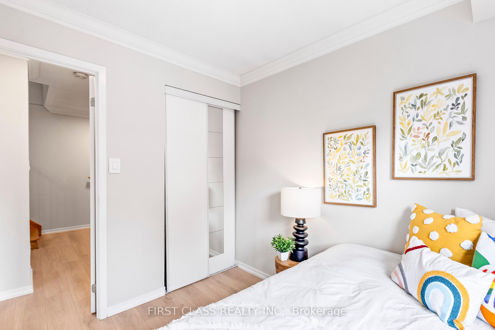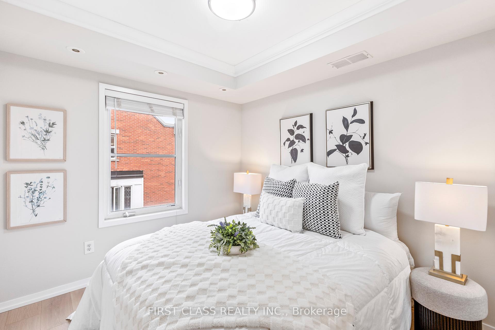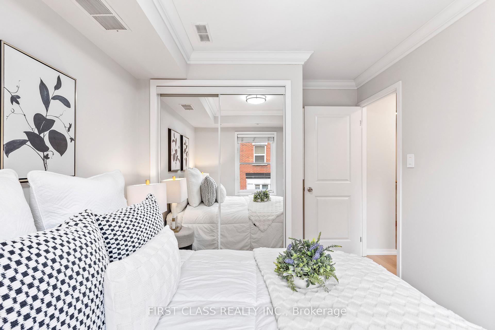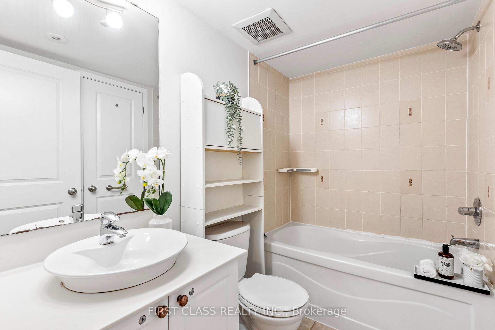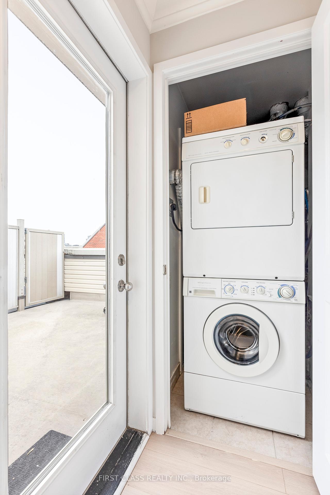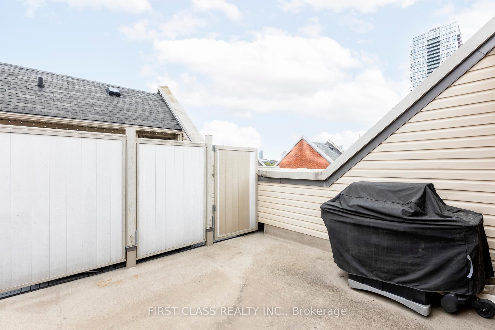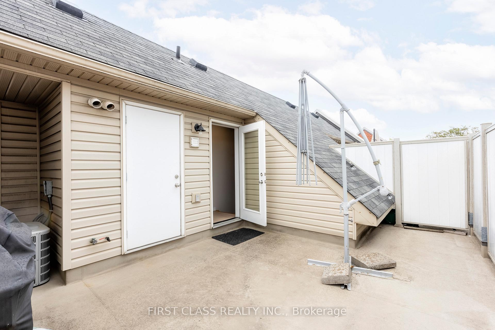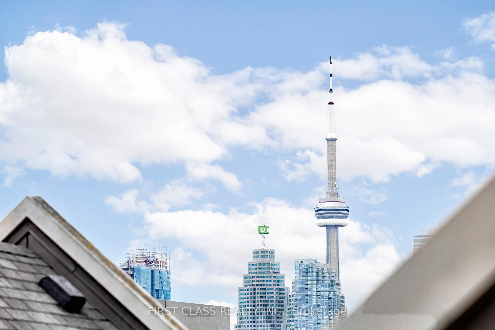2 Bedrooms Condo at 29 Frances Loring, Toronto For sale
Listing Description
Welcome to this stylish and modern 3-level townhouse in the heart of South Riverdale an ideal choice for first-time homebuyers or those looking to downsize with ease and style. Enjoy 885 sq.ft. of smartly designed interior space plus a generous 259 sq.ft. private terrace perfect for BBQs and soaking up the summer breeze. This sleek home is filled with natural light and fresh air, offering a low-maintenance lifestyle with a functional layout that maximizes comfort and flexibility. The third level features your own private rooftop retreat, ideal for quiet mornings or entertaining guests with CN Tower skyline views. Located minutes from downtown, the Distillery District, Leslieville, the Danforth, and the Beaches. Walk to Queen Streets shops, cafes, restaurants, or hop on nearby transit. Surrounded by trails and vibrant urban life, this is the perfect blend of convenience and charm.
Street Address
Open on Google Maps- Address #6 - 29 Frances Loring Lane, Toronto, ON M4M 3E8
- City Toronto City MLS Listings
- Postal Code M4M 3E8
- Area South Riverdale
Other Details
Updated on July 16, 2025 at 1:20 am- MLS Number: E12191585
- Asking Price: $825,000
- Condo Size: 800-899 Sq. Ft.
- Bedrooms: 2
- Bathrooms: 2
- Condo Type: Condo Townhouse
- Listing Status: For Sale
Additional Details
- Heating: Forced air
- Cooling: Central air
- Basement: None
- Parking Features: Underground
- PropertySubtype: Condo townhouse
- Garage Type: Underground
- Tax Annual Amount: $3,154.42
- Balcony Type: Terrace
- Maintenance Fees: $614
- ParkingTotal: 1
- Pets Allowed: Restricted
- Maintenance Fees Include: Common elements included, building insurance included, parking included, water included
- Architectural Style: Stacked townhouse
- Exposure: West
- Kitchens Total: 1
- HeatSource: Gas
- Tax Year: 2024
Property Overview
Welcome to luxury living at 29 Frances Loring in Toronto! This stunning 2-bedroom condo offers modern finishes, spacious layout, and plenty of natural light. Located in the heart of the city, residents can enjoy easy access to shops, restaurants, and transit. With a private balcony, state-of-the-art amenities, and a vibrant community atmosphere, this property is perfect for those seeking a convenient and upscale lifestyle in Toronto. Don't miss out on the opportunity to call this condo home!
Mortgage Calculator
- Down Payment %
- Mortgage Amount
- Monthly Mortgage Payment
- Property Tax
- Condo Maintenance Fees


