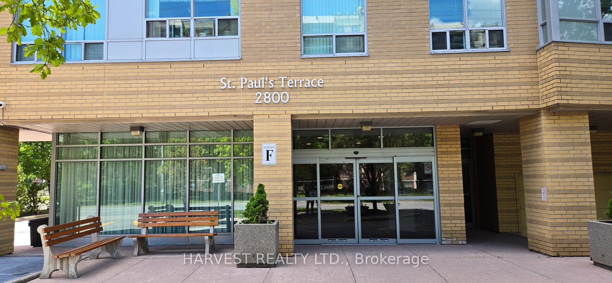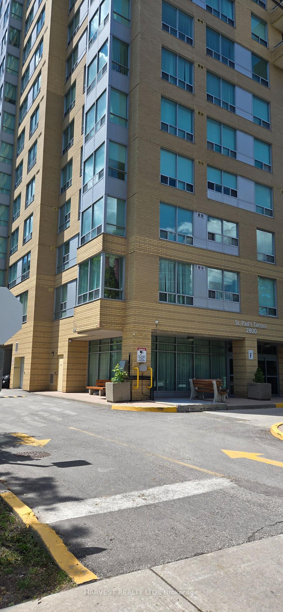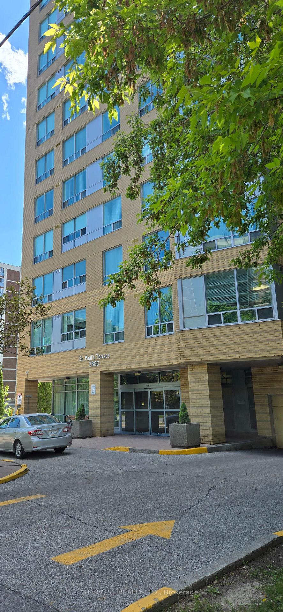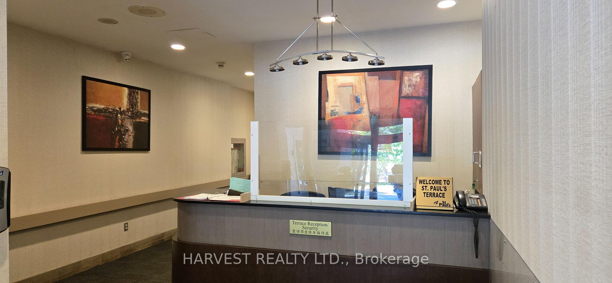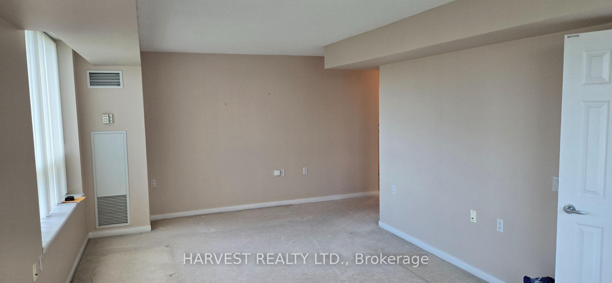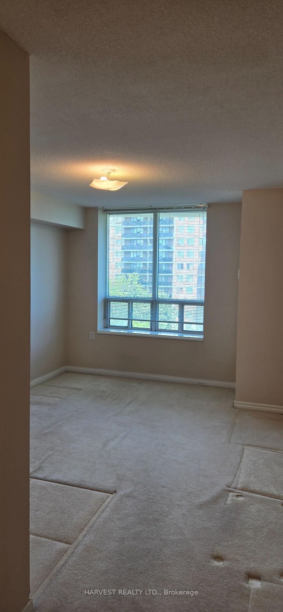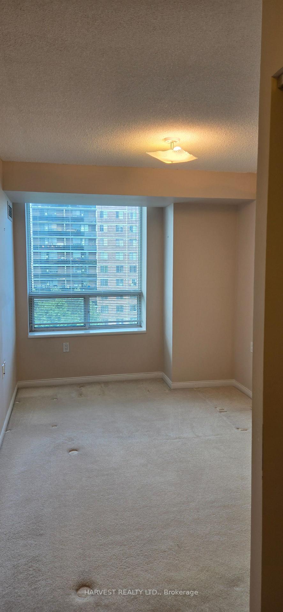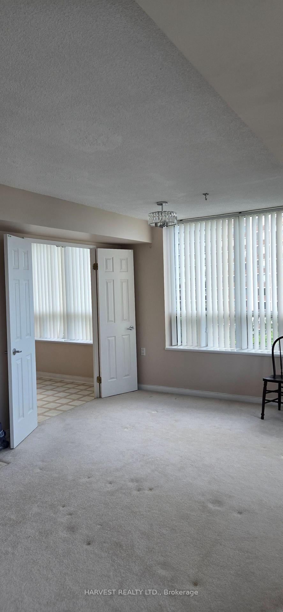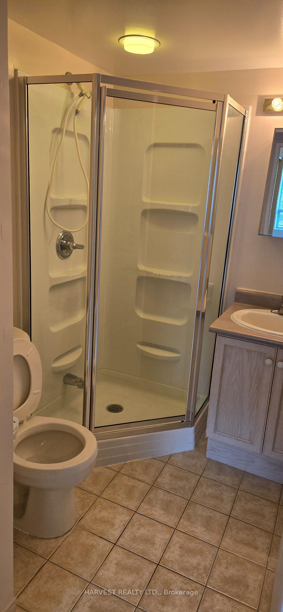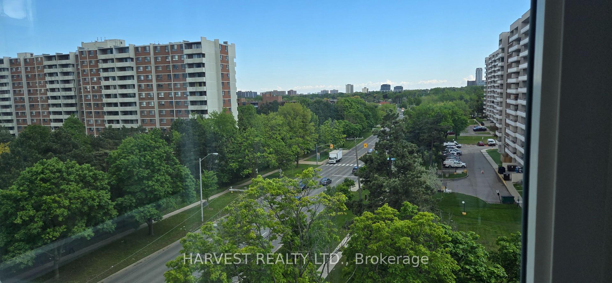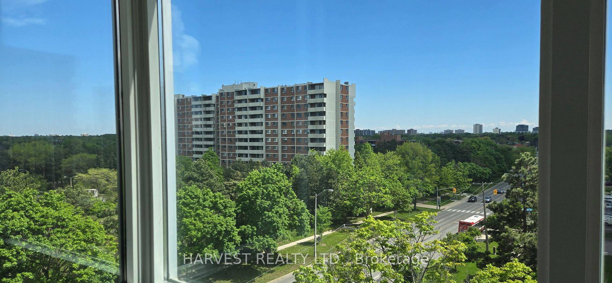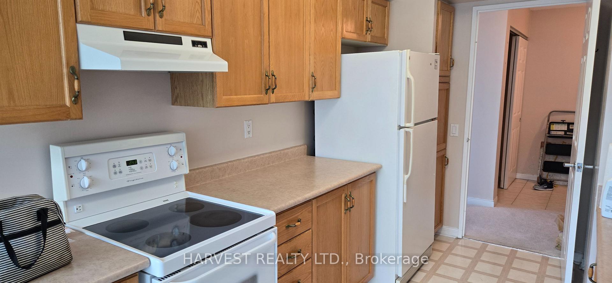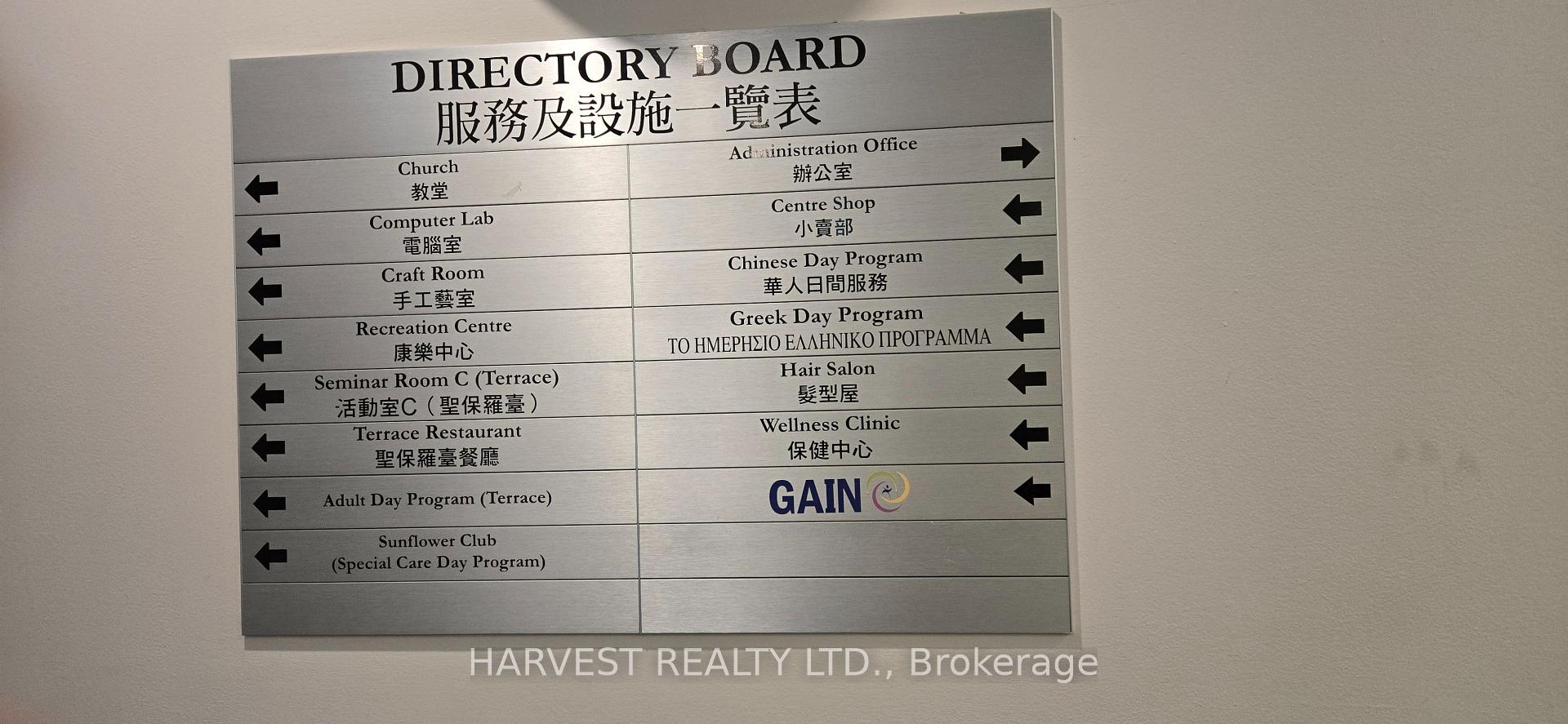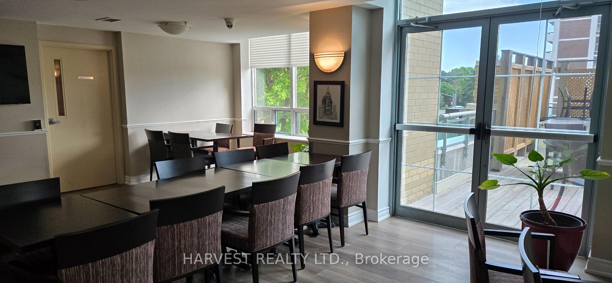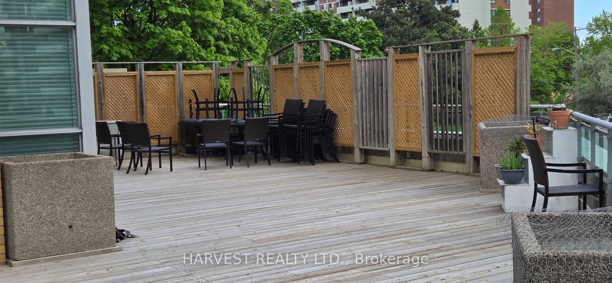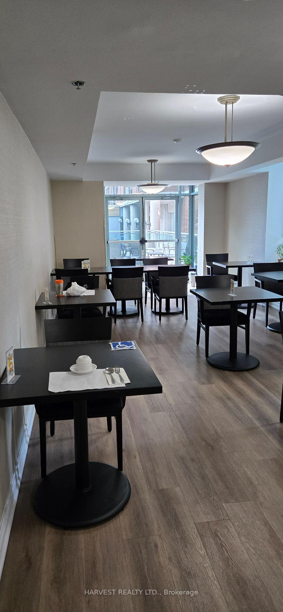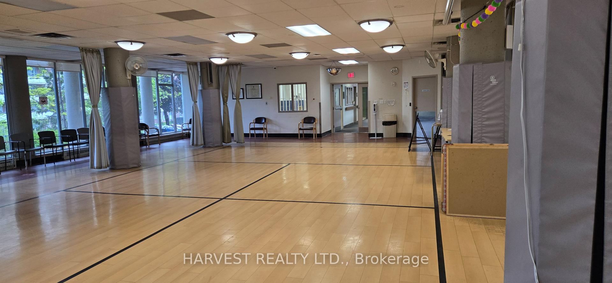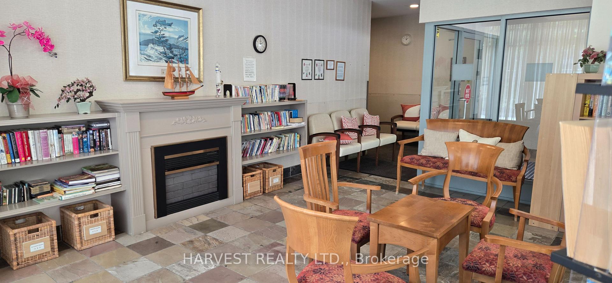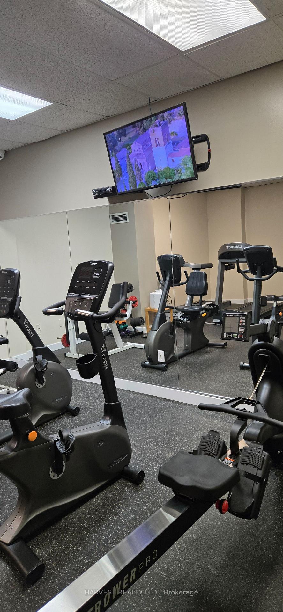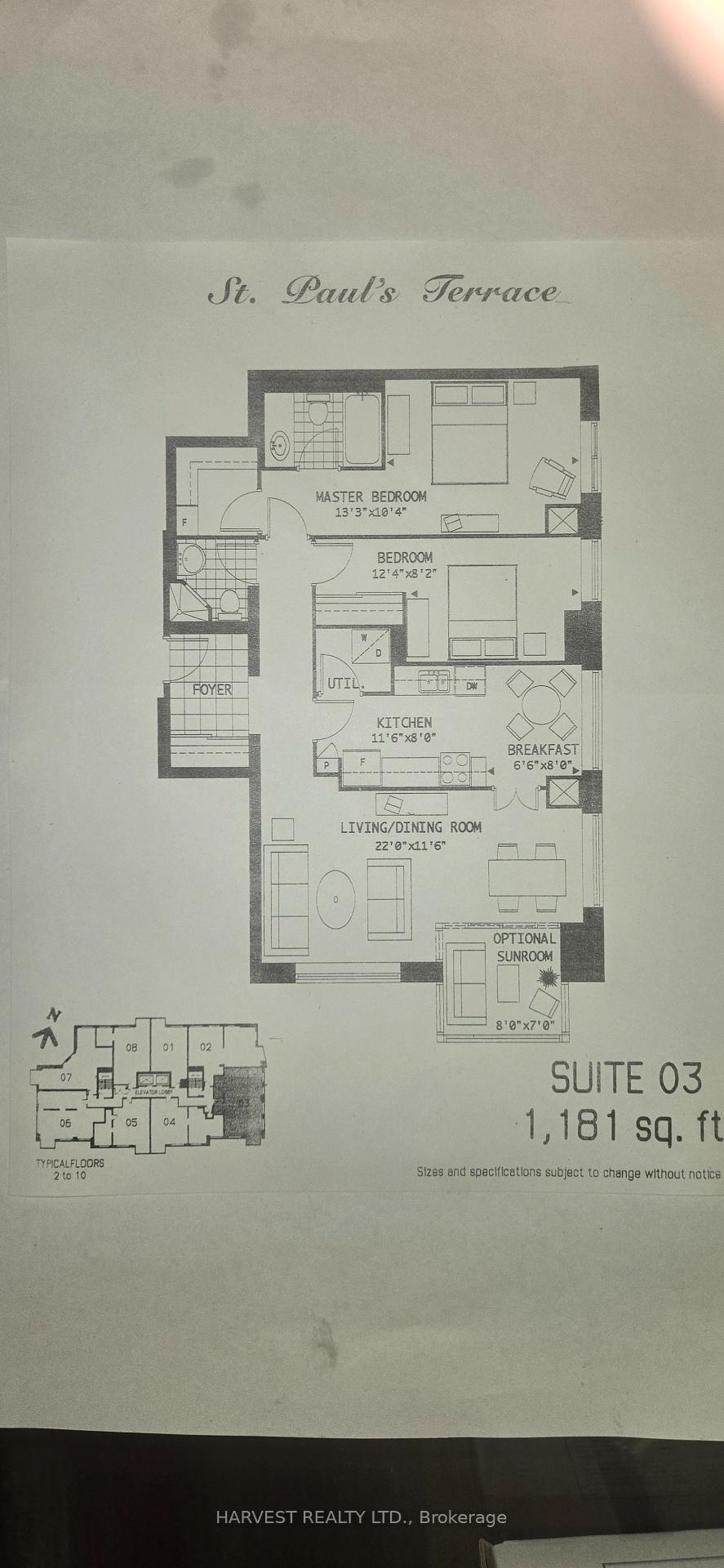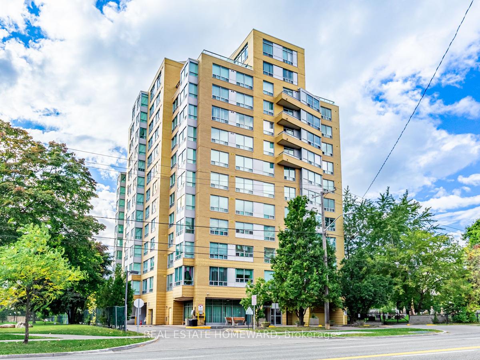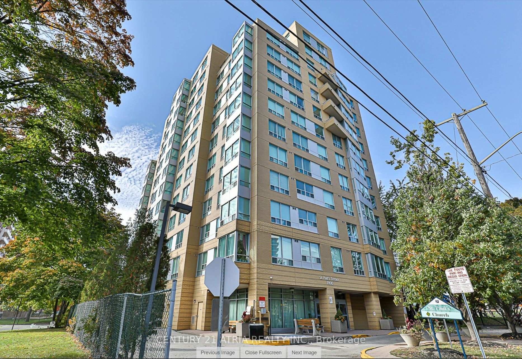2 Bedrooms Condo at 2800 Warden, Toronto For sale
Listing Description
Bright & large corner unit with double exposure, beautiful views to the south & east. Decent & comfortable size of 1,181 sq. ft. Two bedrooms with ensutie bath & walk-in closet in Principal Room. Main floor seperate laundry room. The combined living & dinning room has a walk-out sunroom. Kitchen has its own breakfast nook for retreat & relaxation. Shows well & move-in condition. This Life Lease building is catered for seniors over 55 years of age. One underground parking, close to elevator & exit. Many recreational programs like fitness class in activity rooms; cafe, hair salon, craftroom, day care, outdoor terrace & garden. Excellent location, walk to TTC bus stops. Bridlewood Mall is right across the road with shops, restaurants, supermarkets, banks, medical centre, etc. Property tax and utilities are included in the monthly maintenance fee.
Street Address
Open on Google Maps- Address #603 - 2800 Warden Avenue, Toronto, ON M1W 3Z6
- City Toronto City MLS Listings
- Postal Code M1W 3Z6
- Area L'Amoreaux
Other Details
Updated on June 5, 2025 at 2:21 pm- MLS Number: E12197169
- Asking Price: $369,000
- Condo Size: 1000-1199 Sq. Ft.
- Bedrooms: 2
- Bathrooms: 2
- Condo Type: Residential Condo
- Listing Status: For Sale
Additional Details
- Building Name: St. paul's terrace
- Heating: Forced air
- Cooling: Central air
- Basement: None
- PropertySubtype: Leasehold condo
- Garage Type: Underground
- Tax Annual Amount: $0.00
- Balcony Type: None
- Maintenance Fees: $1,841
- ParkingTotal: 1
- Pets Allowed: No
- Maintenance Fees Include: Heat included, water included, cac included, common elements included, building insurance included, parking included, condo taxes included, hydro included
- Architectural Style: Apartment
- Exposure: South east
- Kitchens Total: 1
- HeatSource: Gas
- Tax Year: 2025
Features
Mortgage Calculator
- Down Payment %
- Mortgage Amount
- Monthly Mortgage Payment
- Property Tax
- Condo Maintenance Fees


