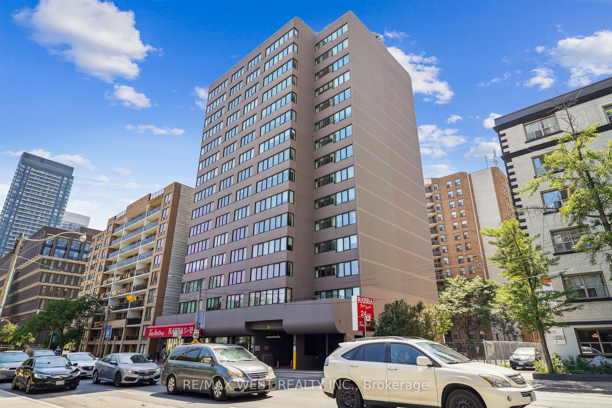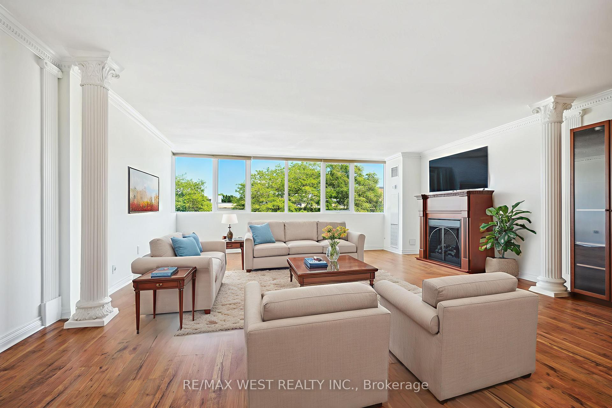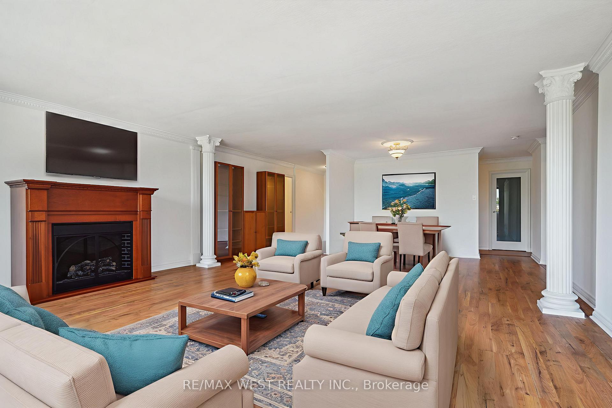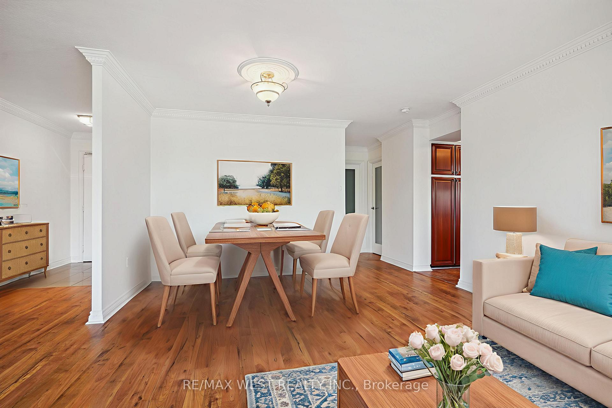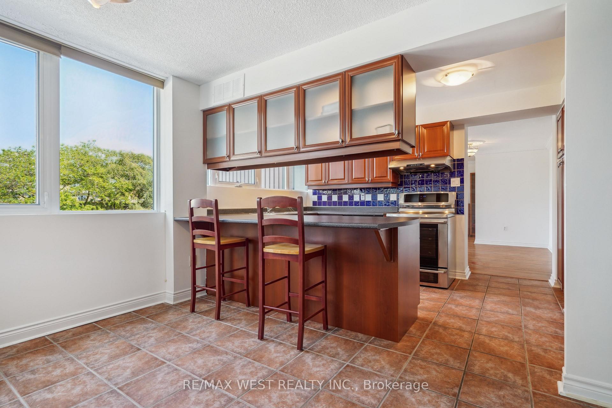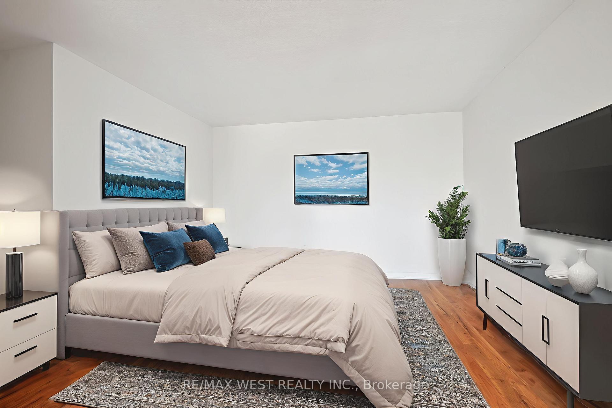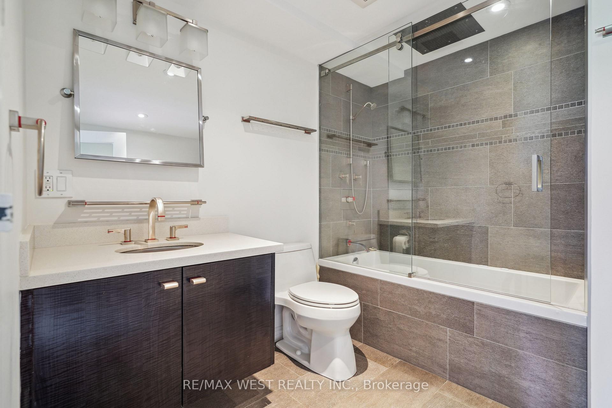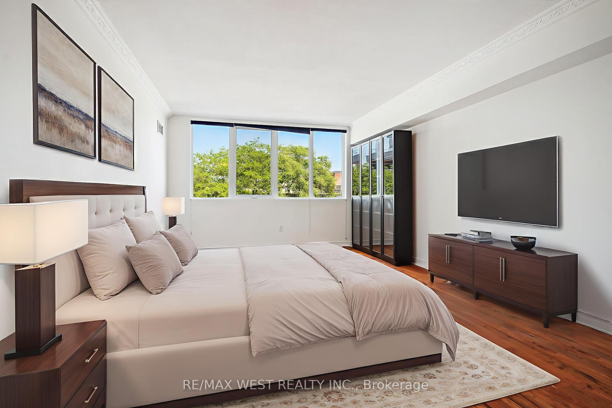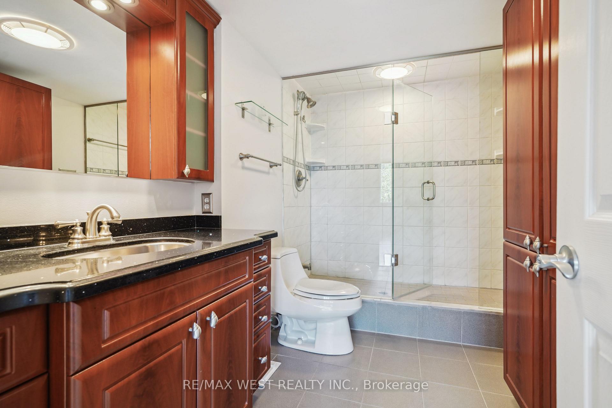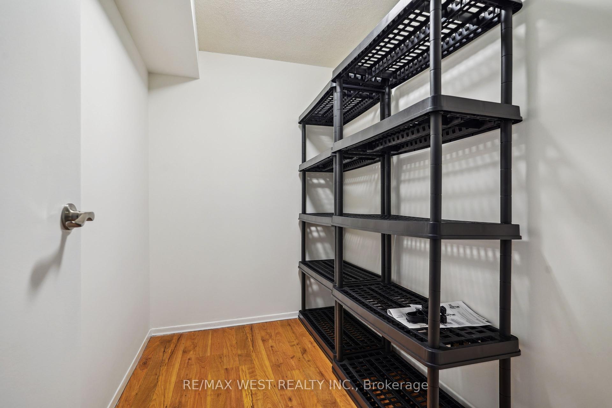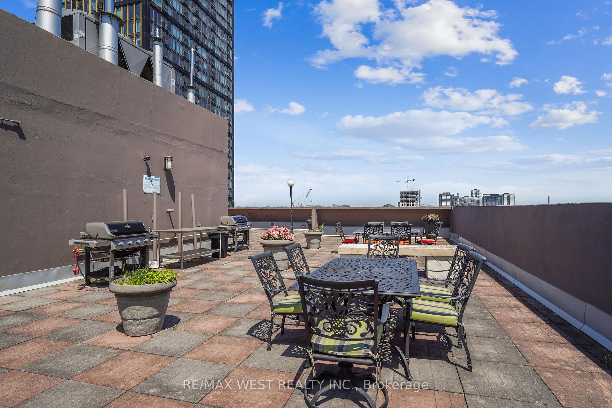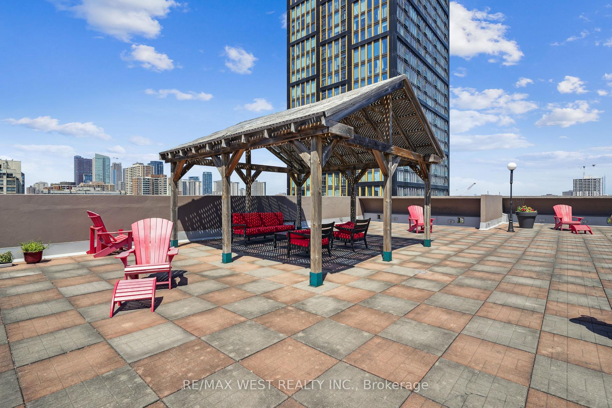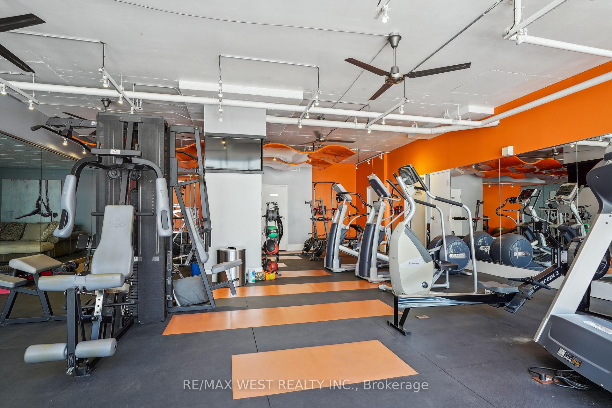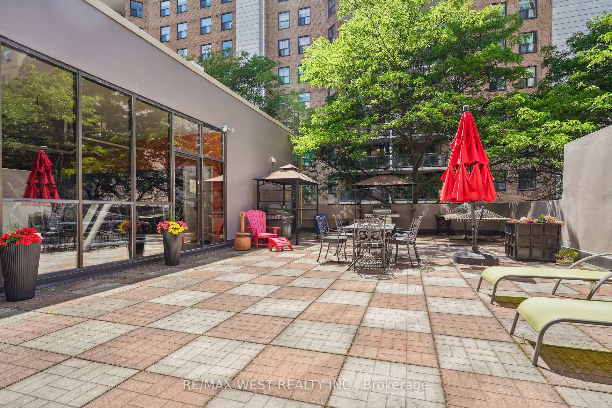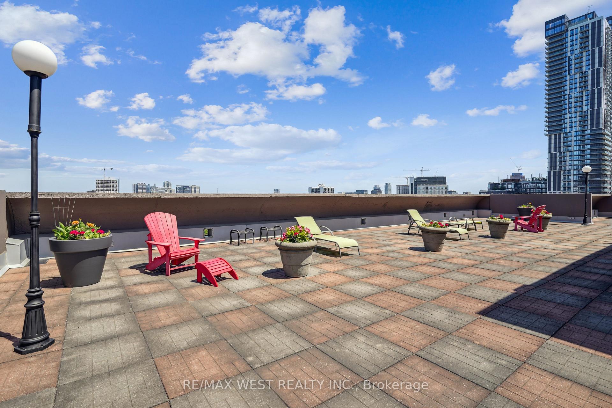2 Bedrooms Condo at 256 Jarvis, Toronto For sale
Listing Description
Home is where the heart is and this exceptionally spacious suite is in the heart of downtown Toronto, a stones throw from everything. This oversized unit boasts over 1700 square feet of living space, with huge windows and east facing with beautiful light all day long. The Great room combines living and dining with an electric fireplace and lovely built in for extra storage and character. The Chefs kitchen includes a breakfast bar and extra space for additional dining, stainless steel appliances and tons of storage and natural light. 2 large bedrooms, the primary has double closets and a 3 piece ensuite and tons of space, the 2nd bedroom has a walk-in closet and is adjacent to the 4 piece bath. This unit also has a separate laundry room & an ensuite locker! Only 4 units per floor this exceptionally well-built & boutique building is waiting for you to call it home! Some photos virtually staged.
Street Address
Open on Google Maps- Address #3B - 256 Jarvis Street, Toronto, ON M5B 2J4
- City Toronto City MLS Listings
- Postal Code M5B 2J4
- Area Church-Yonge Corridor Condos For Sale
Other Details
Updated on October 6, 2025 at 1:20 pm- MLS Number: C12242371
- Asking Price: $739,000
- Condo Size: 1600-1799 Sq. Ft.
- Bedrooms: 2
- Bathrooms: 2
- Condo Type: Condo Apartment
- Listing Status: For Sale
Additional Details
- Heating: Forced air
- Cooling: Central air
- Basement: None
- PropertySubtype: Condo apartment
- Garage Type: Underground
- Tax Annual Amount: $3,566.83
- Balcony Type: None
- Maintenance Fees: $1,415
- ParkingTotal: 1
- Pets Allowed: Restricted
- Maintenance Fees Include: Heat included, cable tv included, common elements included, building insurance included, parking included
- Architectural Style: Apartment
- Exposure: East
- Kitchens Total: 1
- HeatSource: Gas
- Tax Year: 2025
Mortgage Calculator
- Down Payment %
- Mortgage Amount
- Monthly Mortgage Payment
- Property Tax
- Condo Maintenance Fees


