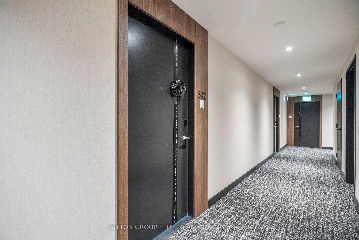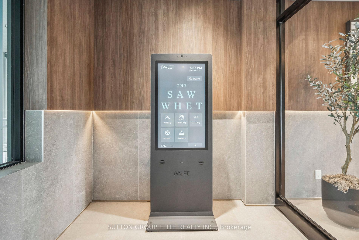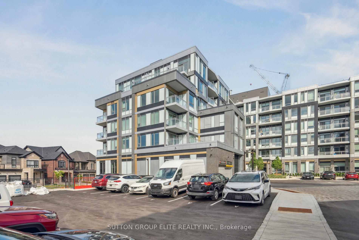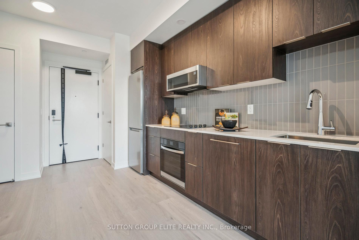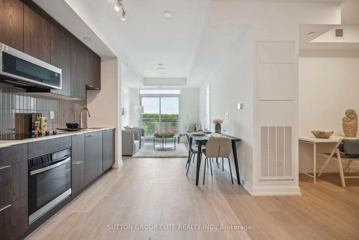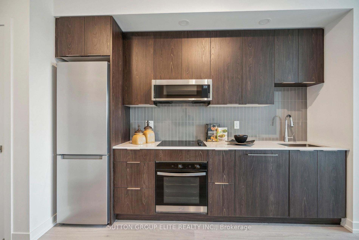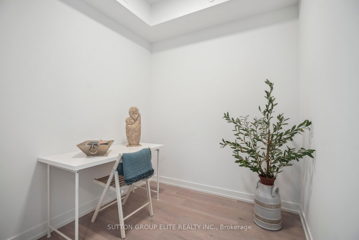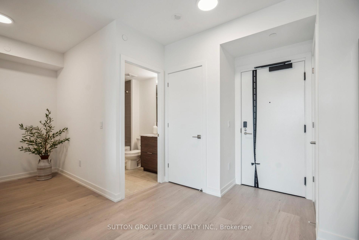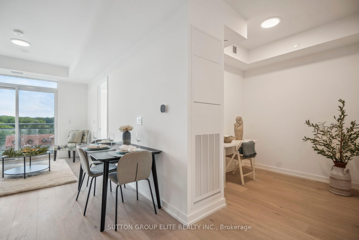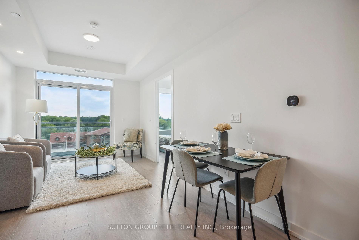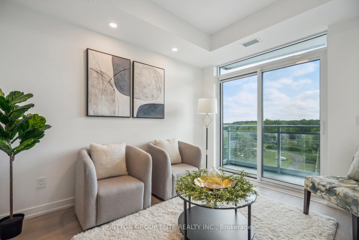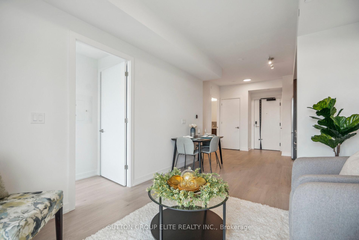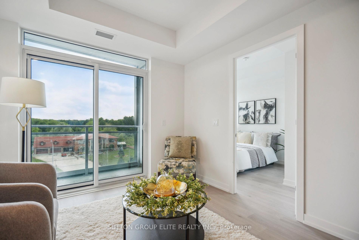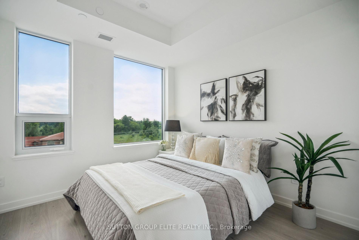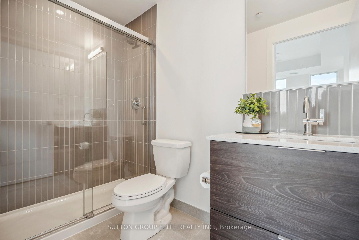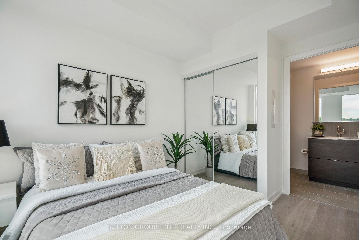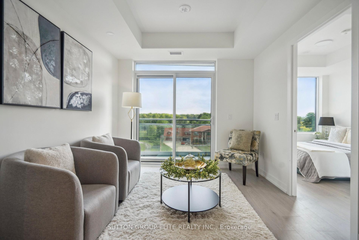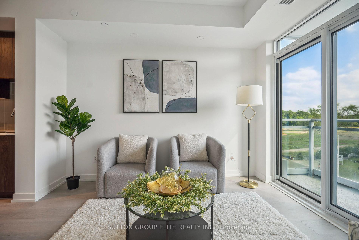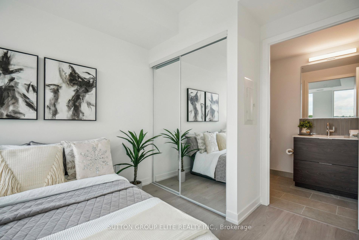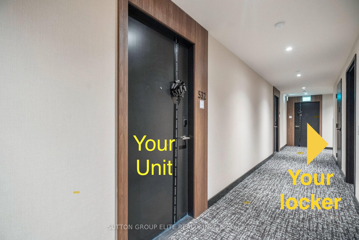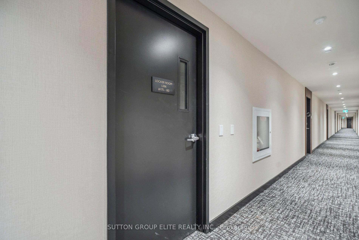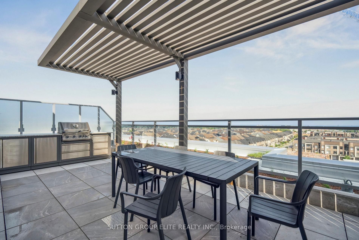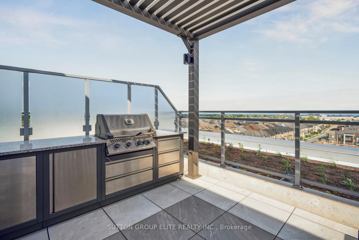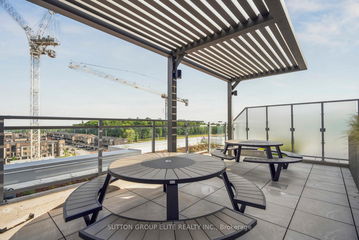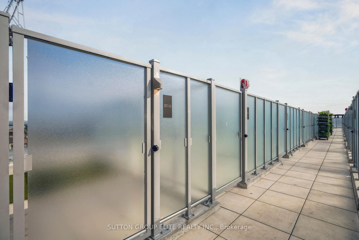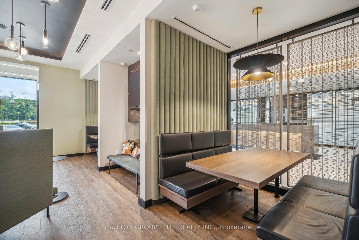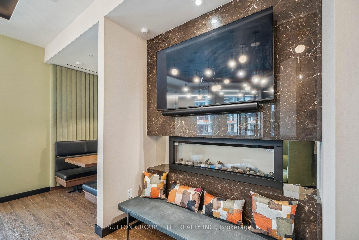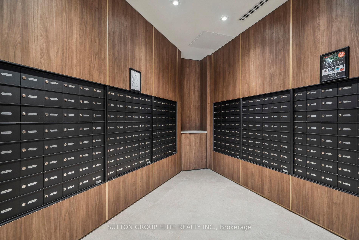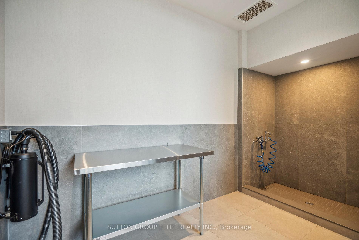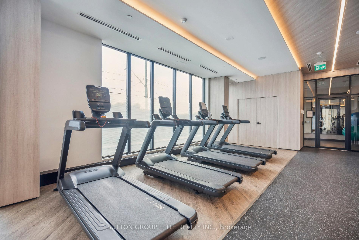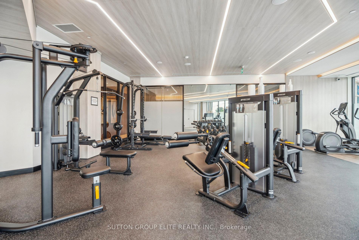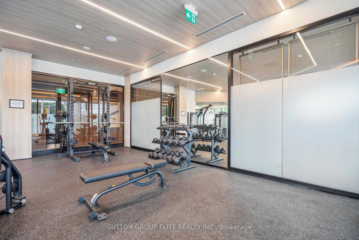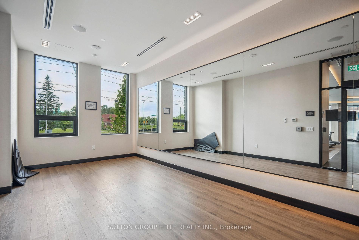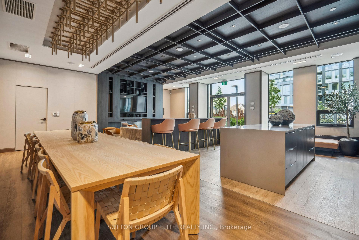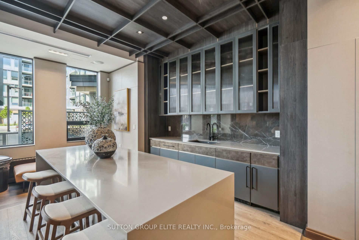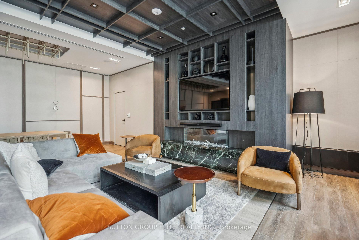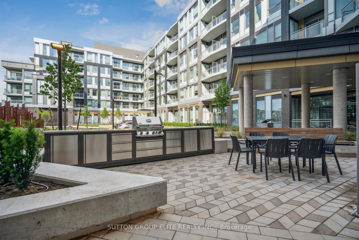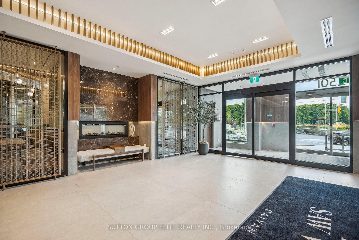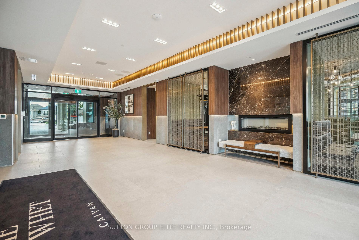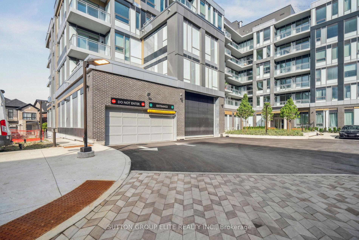2 Bedrooms Condo at 2501 saw whet, Oakville For sale
Listing Description
Stunning Brand-New 1+1 Condo at 2501 Saw Whet Blvd, Oakville Step into this beautifully designed 1-bedroom plus den, 2-bathroom condo featuring a bright, modern layout with large windows and open-concept living. The stylish kitchen flows seamlessly into the living and dining areas, making it perfect for everyday living and entertaining. The primary bedroom includes a private ensuite, offering comfort and privacy, while the second full bathroom is ideal for guests or shared use. The den is spacious and versatile, easily functioning as a home office, guest room, or flex space tailored to your needs. High-speed internet is included in the maintenance fees, adding convenience and value to your monthly costs. Enjoy peaceful, unobstructed views of the fields off Bronte Road, creating a serene backdrop for your daily life. A locker is conveniently located just across the hall from your unit, and your dedicated parking spot is right next to the elevator on P1 a rare and valuable feature. This brand-new condo combines luxury, practicality, and location. Set in a growing Oakville community, you’re just minutes from parks, trails, shopping, and transit. A perfect choice for professionals, downsizers, or first-time buyers move-in ready and waiting for you!
Street Address
Open on Google Maps- Address #532 - 2501 saw whet Boulevard, Oakville, ON L6M 5N2
- City Oakville Condos For Sale
- Postal Code L6M 5N2
- Area 1007 - GA Glen Abbey
Other Details
Updated on July 30, 2025 at 11:20 pm- MLS Number: W12209237
- Asking Price: $574,999
- Condo Size: 600-699 Sq. Ft.
- Bedrooms: 2
- Bathrooms: 2
- Condo Type: Condo Apartment
- Listing Status: For Sale
Additional Details
- Building Name: The saw whet
- Heating: Forced air
- Cooling: Wall unit(s)
- Basement: None
- PropertySubtype: Condo apartment
- Garage Type: Underground
- Tax Annual Amount: $0.00
- Balcony Type: Open
- Maintenance Fees: $546
- ParkingTotal: 1
- Pets Allowed: Restricted
- Maintenance Fees Include: Cac included, building insurance included, parking included, common elements included, heat included
- Architectural Style: 1 storey/apt
- Exposure: South
- Kitchens Total: 1
- HeatSource: Gas
- Tax Year: 2025
Property Overview
Discover luxury living at its finest in this stunning 2-bedroom condo at 2501 Saw Whet in Oakville. Boasting a spacious layout, modern finishes, and breathtaking views, this property is perfect for those seeking a top-tier living experience. Enjoy exclusive amenities such as a fitness center, pool, and concierge services, all within a prime location close to shops, restaurants, and parks. Don't miss out on the opportunity to call this prestigious condo your new home. Schedule a viewing today and experience the epitome of urban elegance.
Mortgage Calculator
- Down Payment %
- Mortgage Amount
- Monthly Mortgage Payment
- Property Tax
- Condo Maintenance Fees


