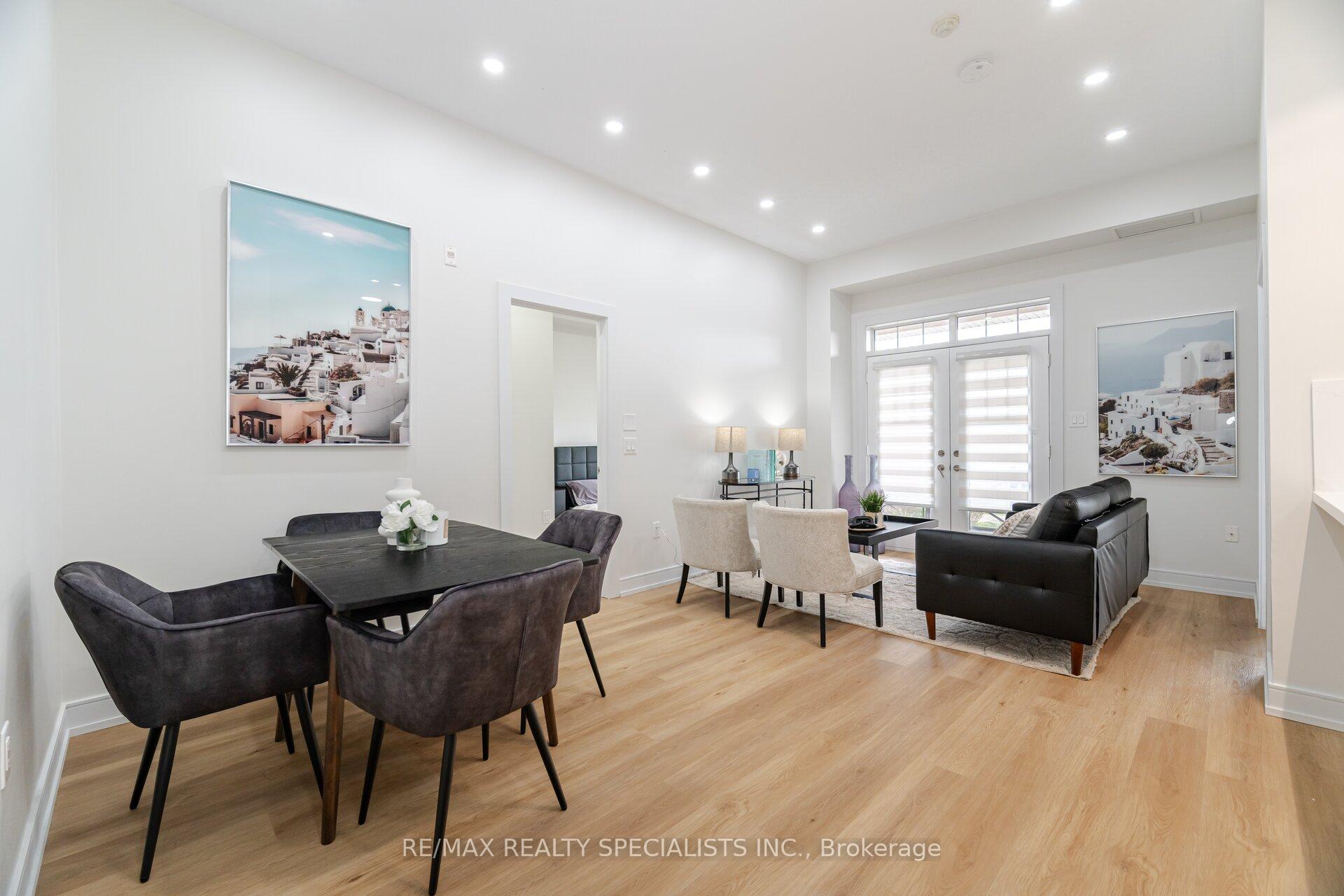2 Bedrooms Condo at 2339 Sawgrass, Oakville For sale
Listing Description
AMAZING 2 BED, 2 BATH 1000 SQFT TOWNHOUSE WITH LOW LOW MAINTENANCE FEE IN HEART OF OAKVILLE! BRAND NEW APPLIANCES, NEW CARPET, NEW POT LIGHTS, NEW FULL PAINT – LIKE BRAND NEW MOVE IN READY. LOW MAINTENANCE FEE FOR A 2 BEDROOM! Looking to live in the heart of north Oakville, welcome to Saw Grass! This gorgeous stacked townhouse comes with 2 large bedrooms and 2 large full bathrooms. This corner unit has tons of natural light, with a corner top floor closed private balcony facing the quiet road. You get your own private garage with a dedicated driveway space as well. Kitchen has stunning Shaker Cabinets with granite counter tops! High ceilings, open concept living with a large living room and separate private dining allows you to entertain in space and luxury! Attached, owned garage is spacious and includes a private driveway. Uptown Core you can walk to Walmart and all amenties like parks, transit and Sheridan College Close By. This is a great opportunity for First Time Buyers, Investors and anyone looking to live in the action. DON”T MISS OUT ON THIS OPPORTUNITY! MOTIVATED SELLERS!
Street Address
Open on Google Maps- Address #302 - 2339 Sawgrass Drive, Oakville, ON L6H 6M8
- City Oakville Condos For Sale
- Postal Code L6H 6M8
- Area 1015 - RO River Oaks
Other Details
Updated on June 27, 2025 at 6:20 pm- MLS Number: W12250335
- Asking Price: $675,000
- Condo Size: 900-999 Sq. Ft.
- Bedrooms: 2
- Bathrooms: 2
- Condo Type: Condo Townhouse
- Listing Status: For Sale
Additional Details
- Heating: Forced air
- Cooling: Central air
- Basement: None
- PropertySubtype: Condo townhouse
- Garage Type: Detached
- Tax Annual Amount: $2,076.80
- Balcony Type: Enclosed
- Maintenance Fees: $445
- ParkingTotal: 2
- Pets Allowed: Restricted
- Maintenance Fees Include: Cac included, common elements included, building insurance included, parking included
- Architectural Style: Stacked townhouse
- Exposure: East
- Kitchens Total: 1
- HeatSource: Gas
- Tax Year: 2025
Property Overview
Welcome to luxury living at its finest at this 2-bedroom condo located at 2339 Sawgrass in Oakville. This stunning property features a modern open-concept layout, high-end finishes, and floor-to-ceiling windows offering breathtaking views of the surrounding area. Residents will enjoy access to top-notch amenities including a fitness center, pool, and rooftop terrace. With its prime location near shopping, dining, and outdoor recreation options, this condo offers the perfect blend of convenience and lifestyle benefits for those looking to experience the best of Oakville living.
Mortgage Calculator
- Down Payment %
- Mortgage Amount
- Monthly Mortgage Payment
- Property Tax
- Condo Maintenance Fees















































