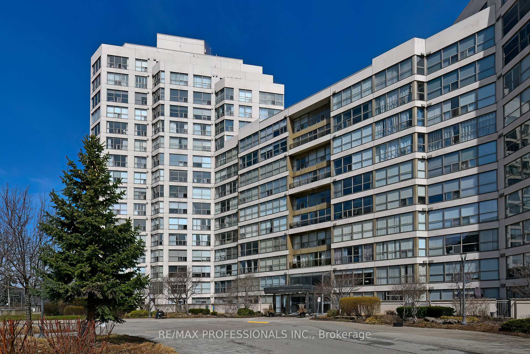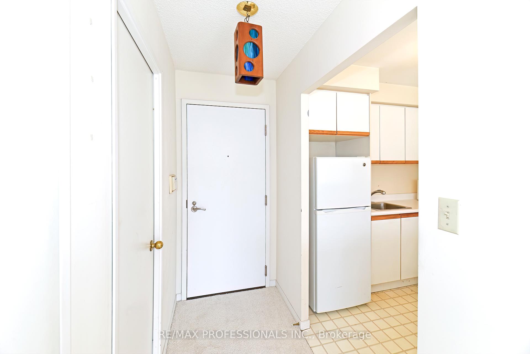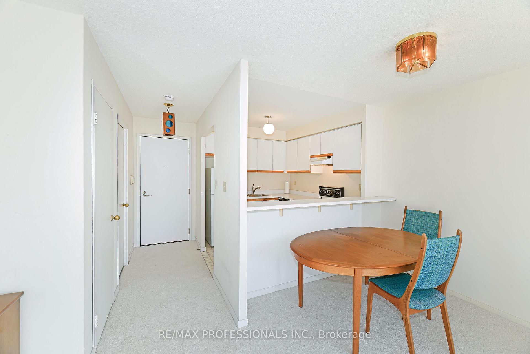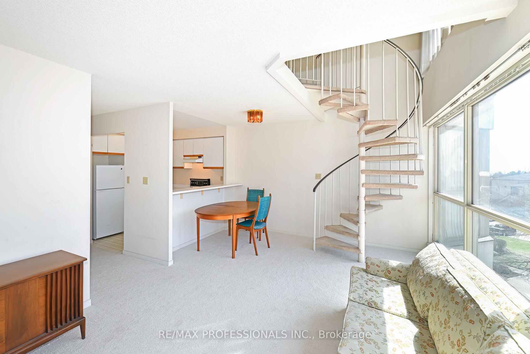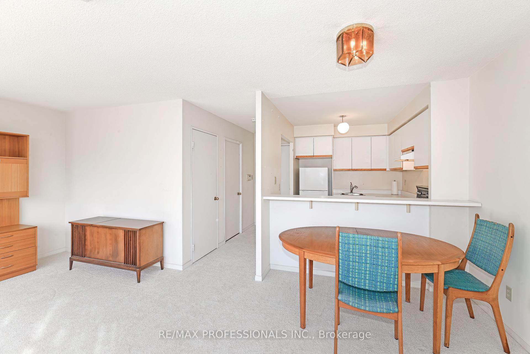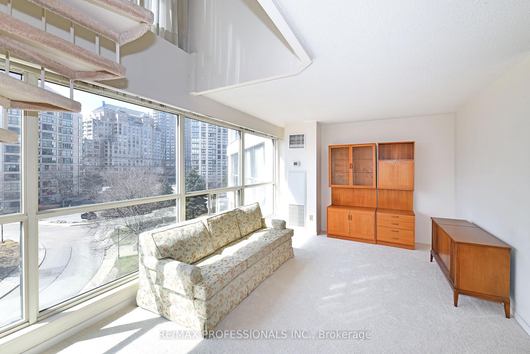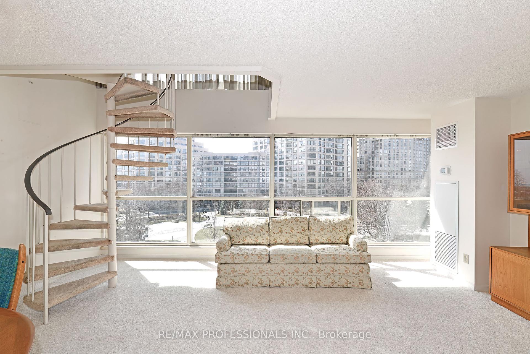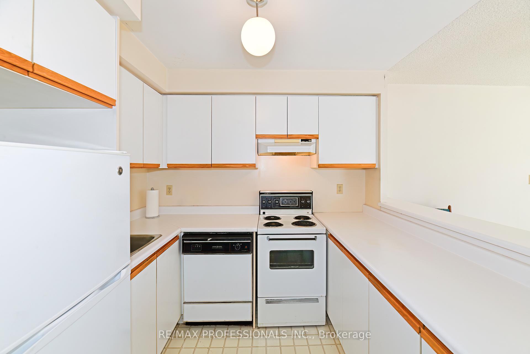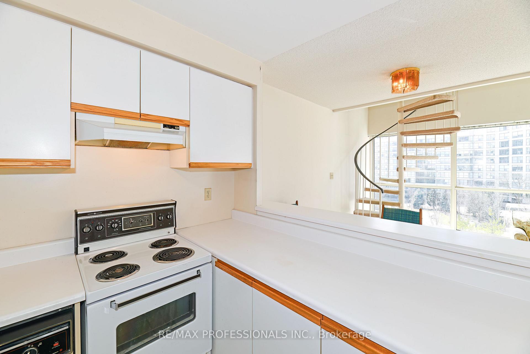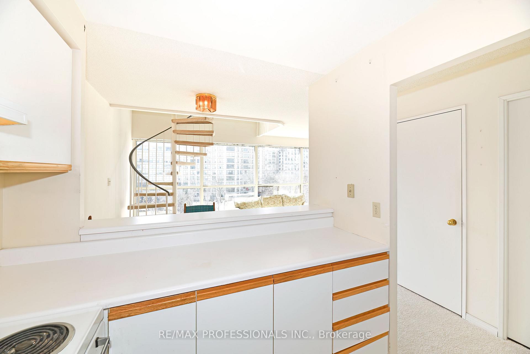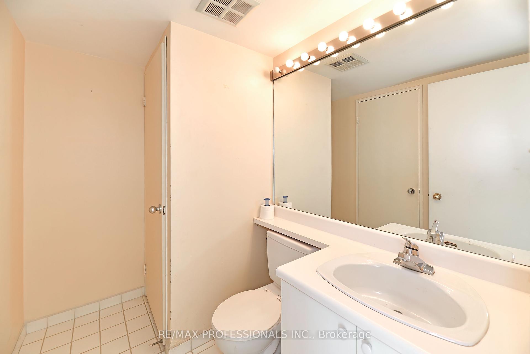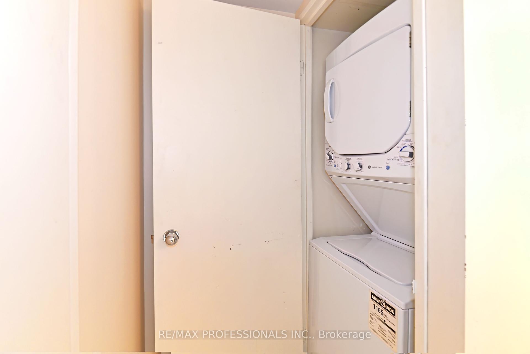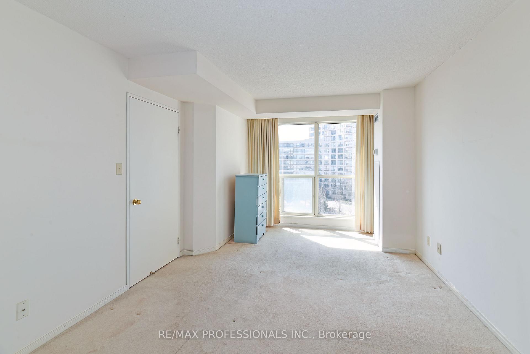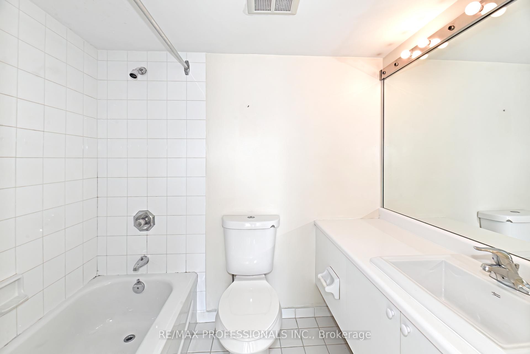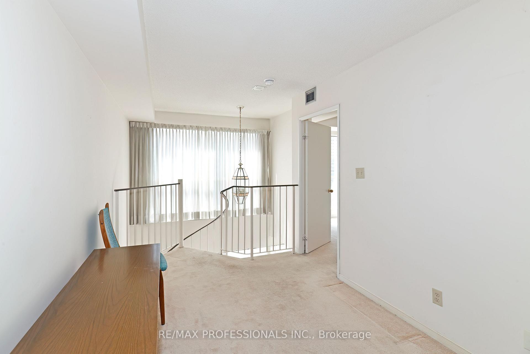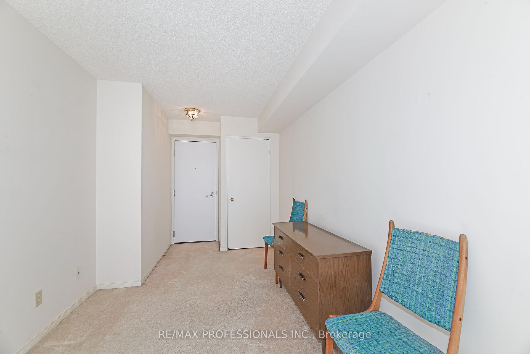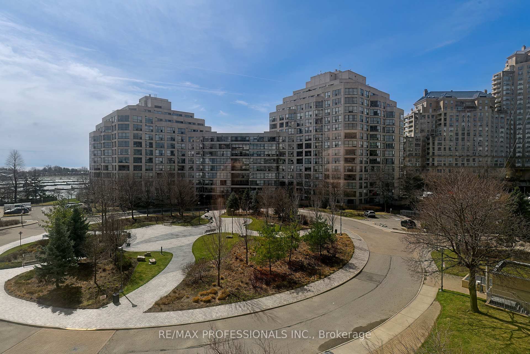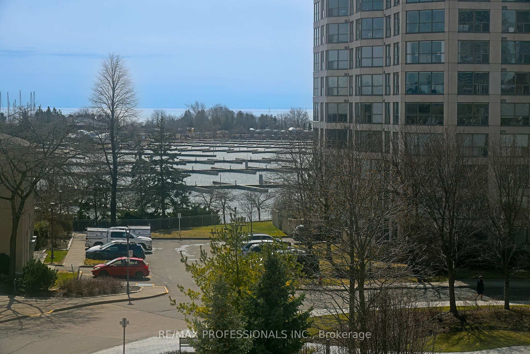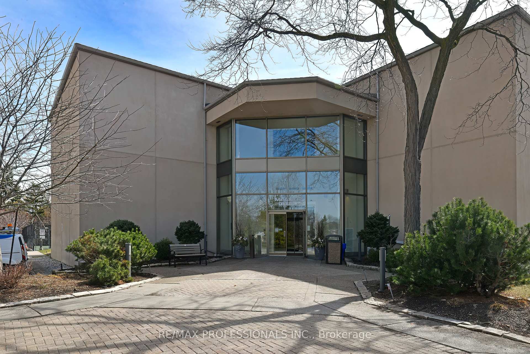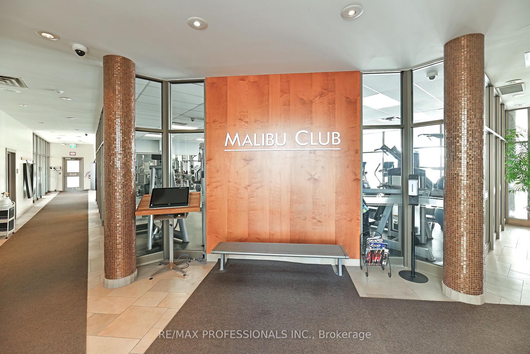2 Bedrooms Condo at 2261 Lakeshore, Toronto For sale
Listing Description
Welcome to Marina De Ray – A gated 10 acre Waterfront Community in Mimico. Enjoy the beautiful Waterfront & Marina views with direct boardwalk access to Humber Bay Shores park, biking, and walking trails. This unique 2-storey loft style 820 sqft 1 Bedroom + Den unit features floor to ceiling windows stretching across the entire main floor with a courtyard and a terrific water view! The open concept living & dining area is filled with natural light and is complemented by a spiral staircase connecting you to the second floor loft area with the Primary bedroom with a 4pc ensuite, walk-in closet, and den area with closet. The Malibu Club offers a resort-style experience with a fitness centre, indoor pool & hot tub. Outdoor tennis courts & terrace that offers the perfect spot to enjoy breathtaking views of Lake Ontario.
Street Address
Open on Google Maps- Address #528 - 2261 Lakeshore Boulevard, Toronto, ON M8V 3X1
- City Toronto City MLS Listings
- Postal Code M8V 3X1
- Area Mimico Etobicoke Condos For Sale
Other Details
Updated on May 31, 2025 at 4:20 pm- MLS Number: W12186627
- Asking Price: $559,999
- Condo Size: 800-899 Sq. Ft.
- Bedrooms: 2
- Bathrooms: 2
- Condo Type: Condo Apartment
- Listing Status: For Sale
Additional Details
- Heating: Fan coil
- Cooling: Central air
- Basement: None
- Parking Features: Private, underground
- PropertySubtype: Condo apartment
- Garage Type: Underground
- Tax Annual Amount: $2,432.88
- Balcony Type: None
- Maintenance Fees: $865
- ParkingTotal: 1
- Pets Allowed: Restricted
- Maintenance Fees Include: Heat included, hydro included, water included, cable tv included, cac included, common elements included, building insurance included, parking included
- Architectural Style: 2-storey
- Exposure: South west
- Kitchens Total: 1
- HeatSource: Gas
- Tax Year: 2024
Property Overview
Discover luxury waterfront living at its finest in this stunning 2-bedroom condo located at 2261 Lakeshore in Toronto. Boasting breathtaking views of Lake Ontario, this modern unit features high-end finishes, spacious open-concept living areas, and top-of-the-line amenities. Enjoy the convenience of being steps away from trendy shops, restaurants, and entertainment options. Don't miss out on the opportunity to call this prestigious condo your new home. Contact us today to schedule a viewing!
Mortgage Calculator
- Down Payment %
- Mortgage Amount
- Monthly Mortgage Payment
- Property Tax
- Condo Maintenance Fees


