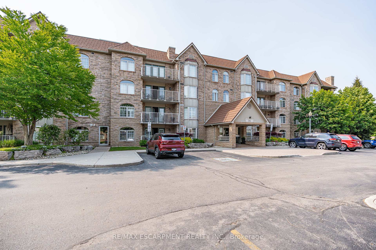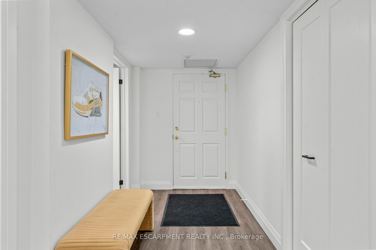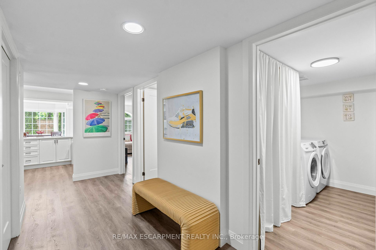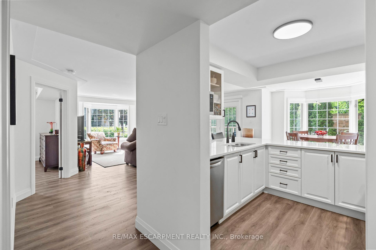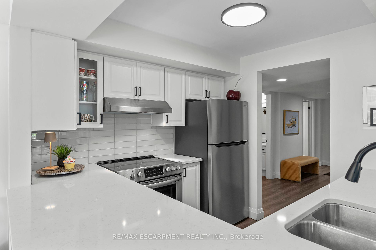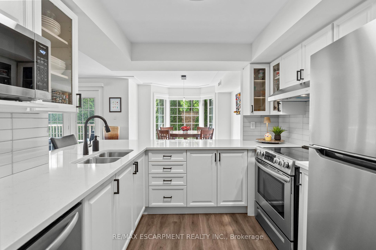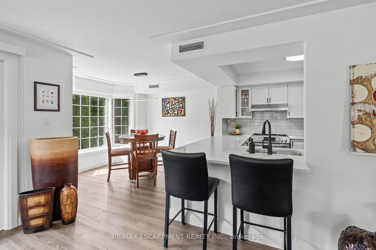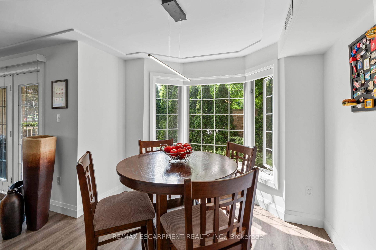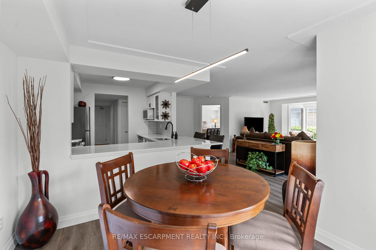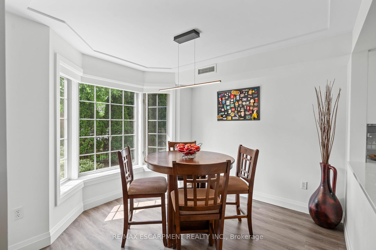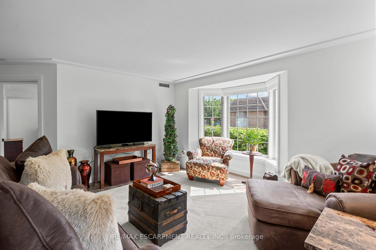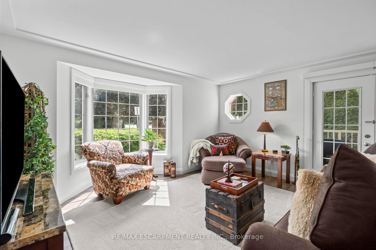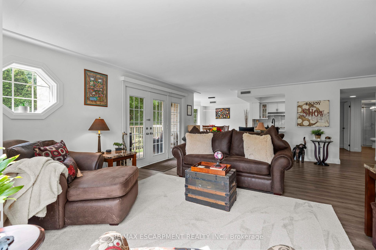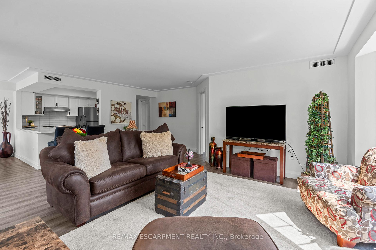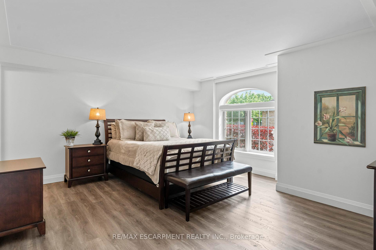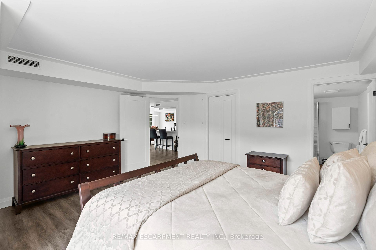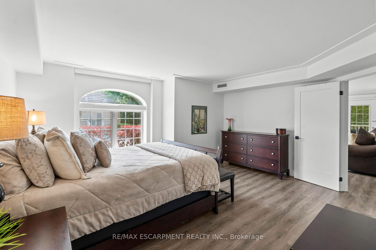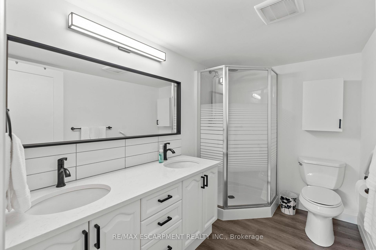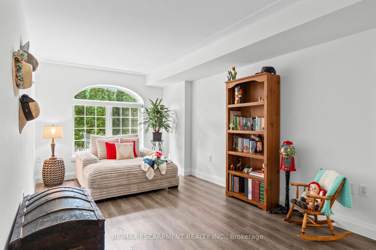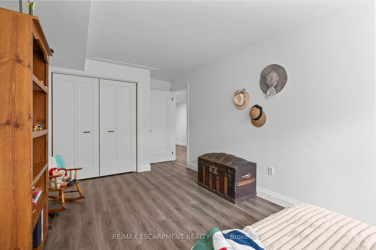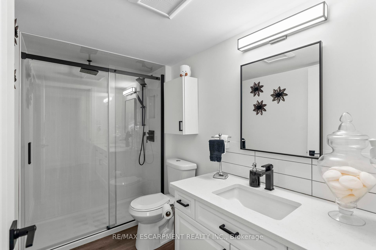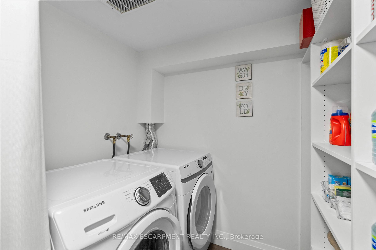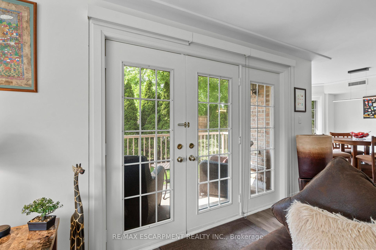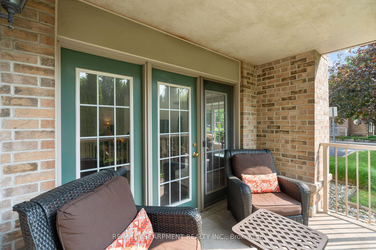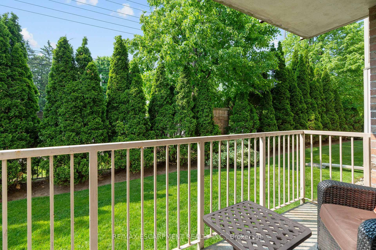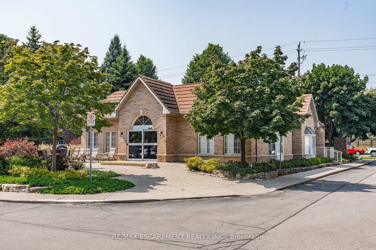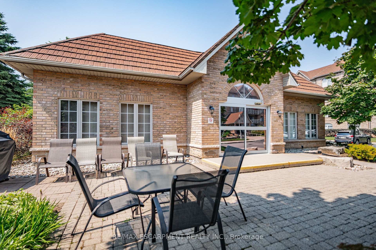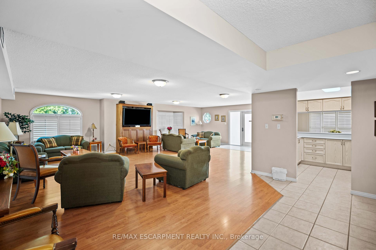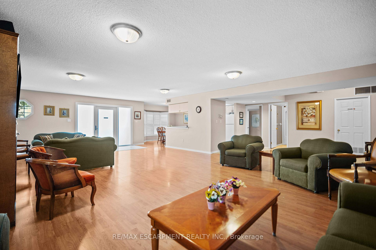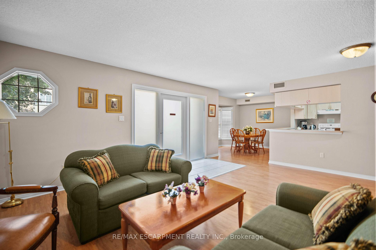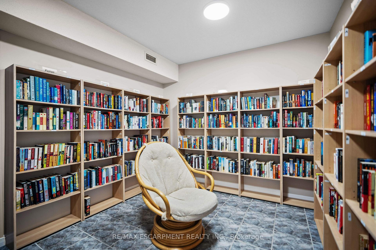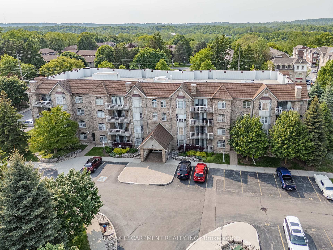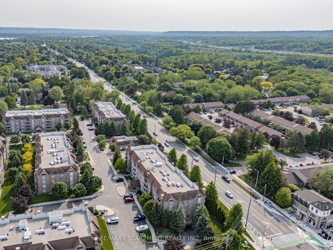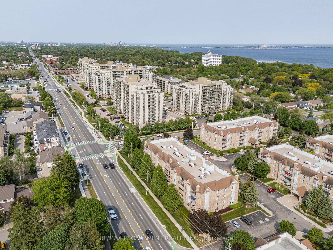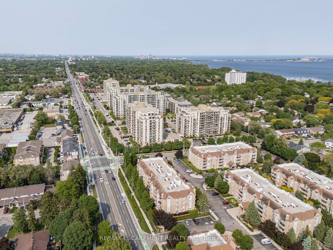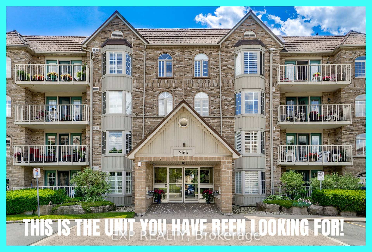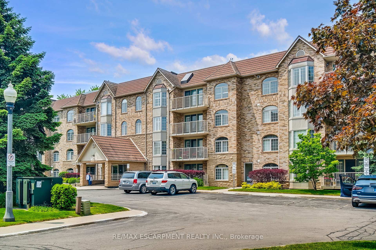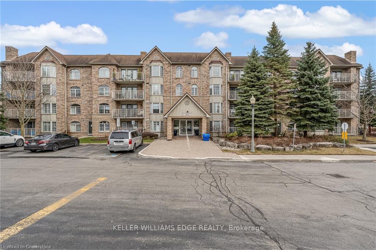2 Bedrooms Condo at 216 E Plains, Burlington For sale
Listing Description
Located at the Popular Oaklands Green Condominiums in the mature Aldershot Community this is One of the largest units in the building – approx. 1400 sq ft. This rarely offered ground level end unit is absolutely stunning & renovated with luxury vinyl plank flooring, quartz counters in kitchen and baths, marble shower with glass sliding door, faucets, baseboards, door casings, single panel doors, smooth ceilings with decorative moulding, solar blinds, upgraded light fixtures, stainless, fridge, stove, dishwasher, walk in closet, recent custom cabinets in functional laundry/storage room, 2 parking spaces; 1 premium outdoor parking space first spot in front of entry to building, 1 extra large locker. Walk out from living area to a private patio. Enjoy SW sun exposure. Fabulous quiet complex has a community clubhouse which includes a party room with full kitchen, games area and library room. Located close to LaSalle park/marina, highways, trails and plenty of amenities. Everything you would want in condo living & more!
Street Address
Open on Google Maps- Address #101 - 216 E Plains Road, Burlington, ON L7T 4M3
- City Burlington Condos For Sale
- Postal Code L7T 4M3
- Area Bayview
Other Details
Updated on July 10, 2025 at 3:22 pm- MLS Number: W12196880
- Asking Price: $869,000
- Condo Size: 1400-1599 Sq. Ft.
- Bedrooms: 2
- Bathrooms: 2
- Condo Type: Condo Apartment
- Listing Status: For Sale
Additional Details
- Building Name: Oaklands green
- Heating: Forced air
- Cooling: Central air
- Basement: None
- Parking Features: Underground
- PropertySubtype: Condo apartment
- Garage Type: Underground
- Tax Annual Amount: $3,643.46
- Balcony Type: Terrace
- Maintenance Fees: $730
- ParkingTotal: 2
- Pets Allowed: Restricted
- Maintenance Fees Include: Building insurance included, common elements included, parking included
- Architectural Style: 1 storey/apt
- Fireplaces Total : 0
- Exposure: South west
- Kitchens Total: 1
- HeatSource: Gas
- Tax Year: 2025
Property Overview
Looking for a modern and spacious 2-bedroom condo in Burlington? Look no further! This stunning property at 216 A Plains offers a prime location, luxurious amenities, and a sleek design that will make you feel right at home. With easy access to shopping, dining, and transportation, this condo is perfect for those seeking convenience and style in one package. Don't miss out on this fantastic opportunity to own a piece of Burlington real estate paradise!
Mortgage Calculator
- Down Payment %
- Mortgage Amount
- Monthly Mortgage Payment
- Property Tax
- Condo Maintenance Fees


