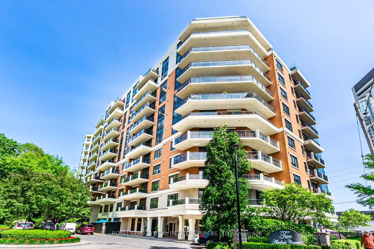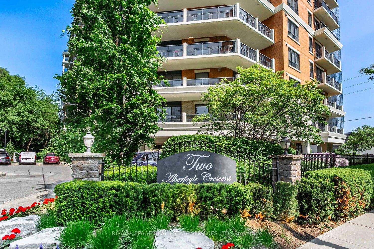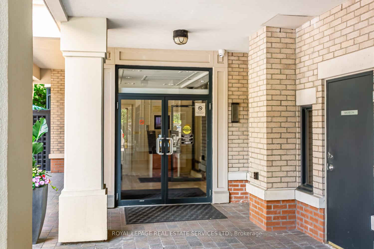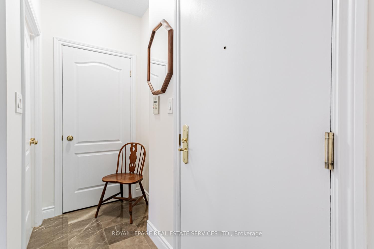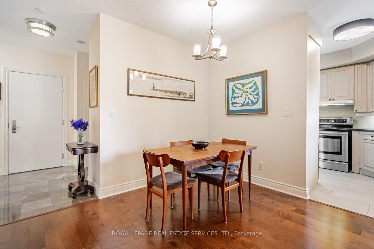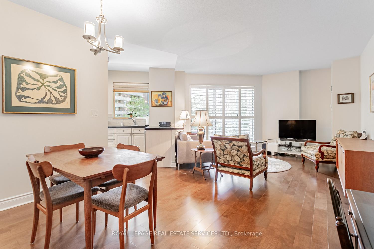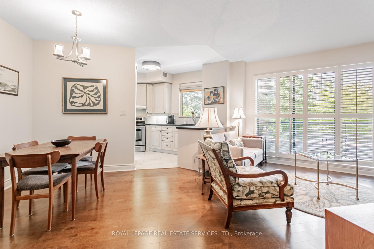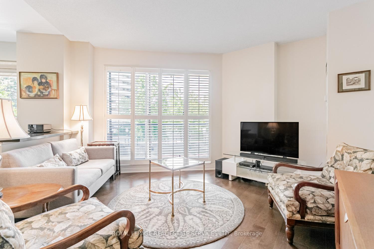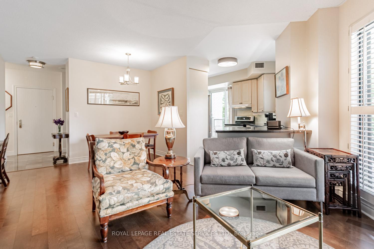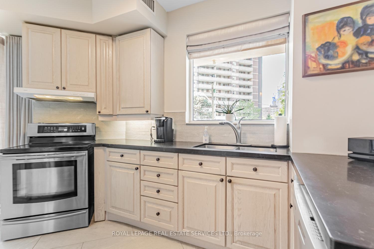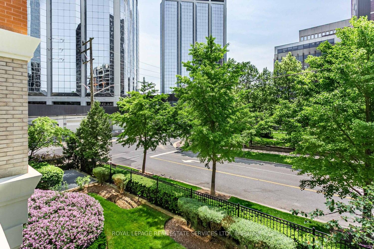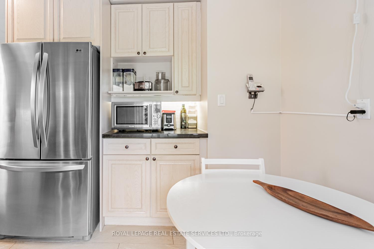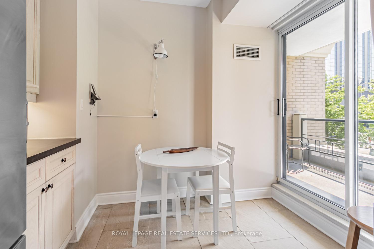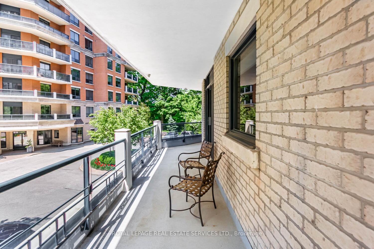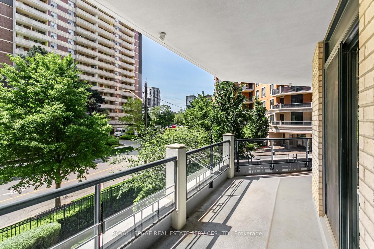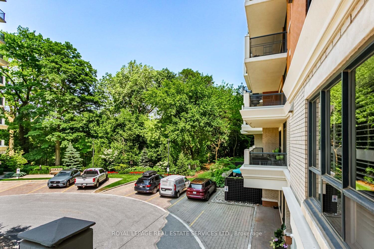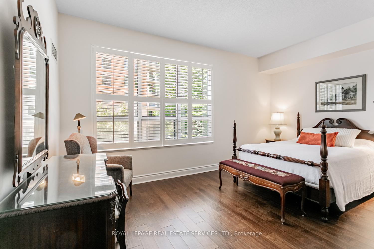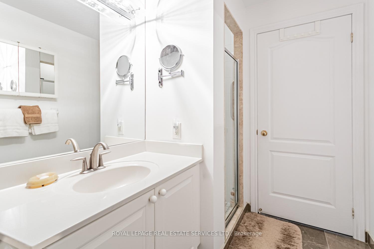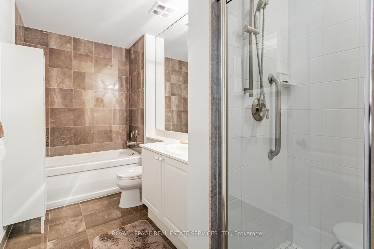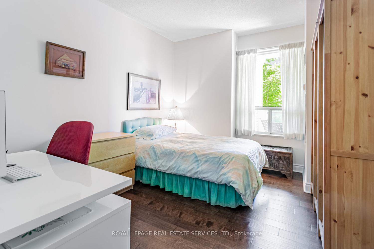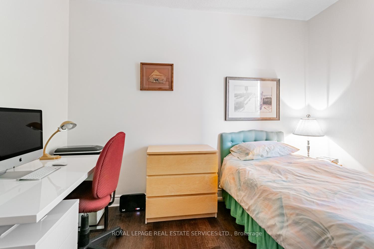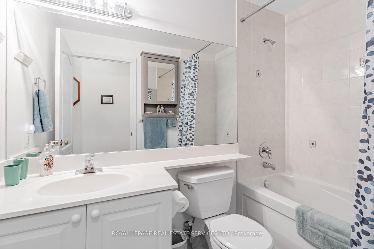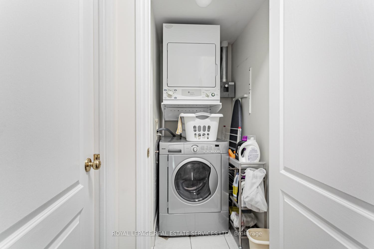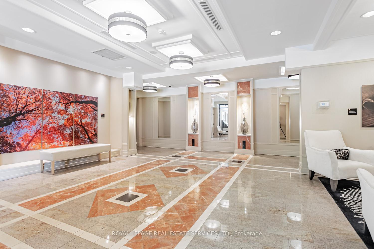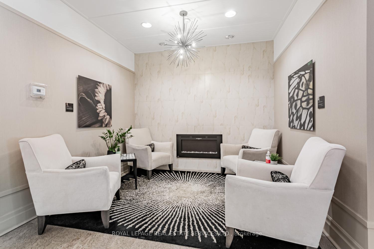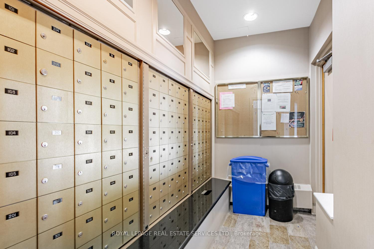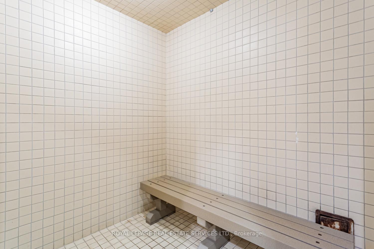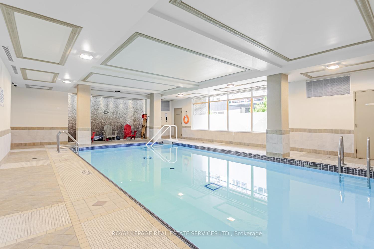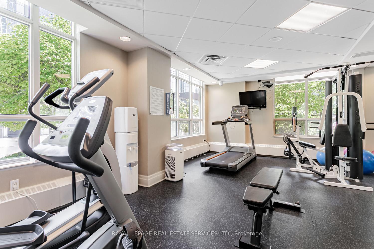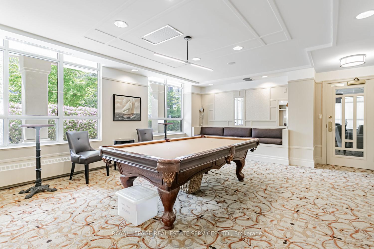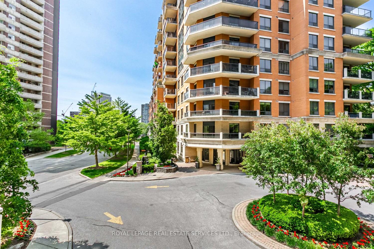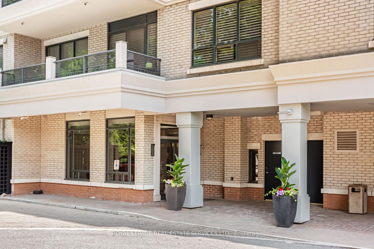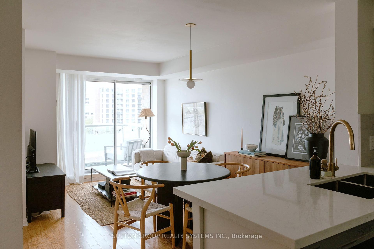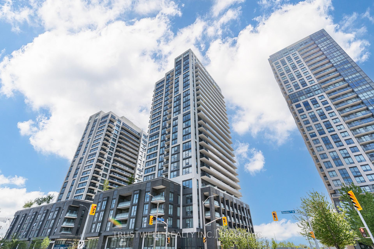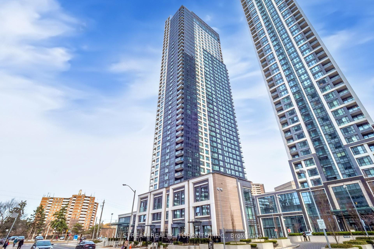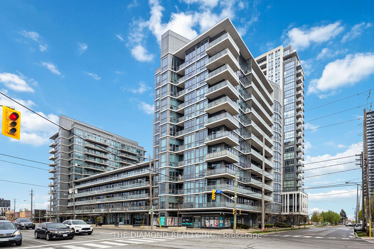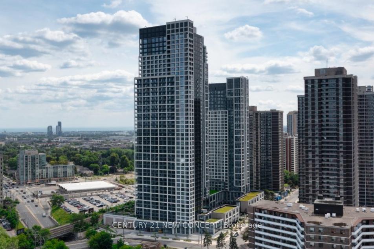2 Bedrooms Condo at 2 Aberfoyle, Toronto For sale
Listing Description
Welcome to The Towne & Country an exceptional and friendly condominium community! Sun-filled split bedroom lay-out with an updated eat-in kitchen with a huge wrap around balcony. Enjoy tree top views and spectacular sunsets. Tastefully updated, Suite 204 offers 1140 square feet with a 330 square foot spacious balcony, 9 foot ceilings, two new fan coil replacements (02/03/2025) and an ensuite storage room. Engineered hardwood floors, stainless steel appliances, porcelain tiles and sun-filled rooms! Exceptional amenities include: 24 hour concierge, indoor pool, billiard room, fully equipped gym, party room and ample visitor parking. Enjoy the ability to hop on to the subway, walk to Tom Riley Park and all that The Kingsway offers… restaurants, cafes, shops, library, parks, community centre and schools.
Street Address
Open on Google Maps- Address #204 - 2 Aberfoyle Crescent, Toronto, ON M8X 2Z8
- City Toronto City MLS Listings
- Postal Code M8X 2Z8
- Area Islington-City Centre West
Other Details
Updated on June 4, 2025 at 3:21 pm- MLS Number: W12191676
- Asking Price: $899,000
- Condo Size: 1000-1199 Sq. Ft.
- Bedrooms: 2
- Bathrooms: 2
- Condo Type: Condo Apartment
- Listing Status: For Sale
Additional Details
- Building Name: Town & country ii
- Heating: Fan coil
- Cooling: Central air
- Basement: None
- Parking Features: Underground
- PropertySubtype: Condo apartment
- Garage Type: Underground
- Tax Annual Amount: $3,562.10
- Balcony Type: Open
- Maintenance Fees: $1,077
- ParkingTotal: 1
- Pets Allowed: Restricted
- Maintenance Fees Include: Heat included, hydro included, water included, common elements included, building insurance included, parking included, cac included
- Architectural Style: Apartment
- Exposure: North west
- Kitchens Total: 1
- HeatSource: Gas
- Tax Year: 2024
Mortgage Calculator
- Down Payment %
- Mortgage Amount
- Monthly Mortgage Payment
- Property Tax
- Condo Maintenance Fees


