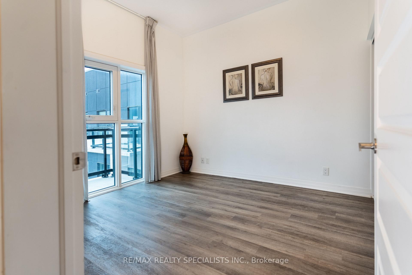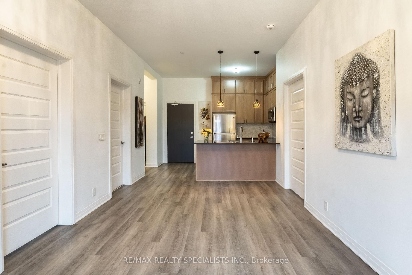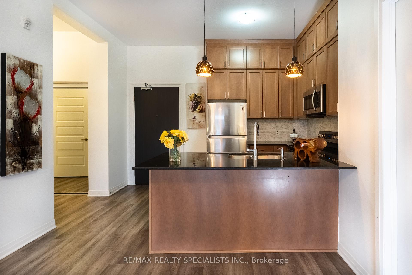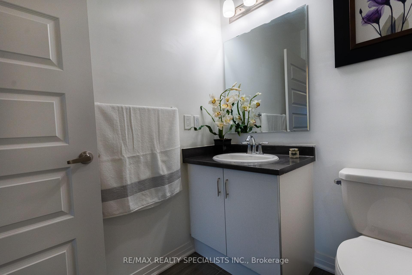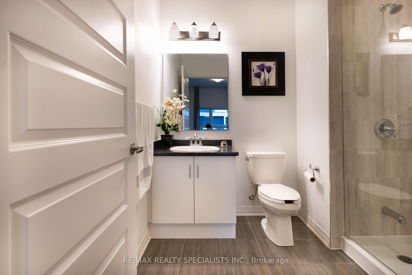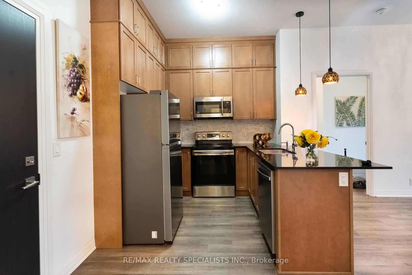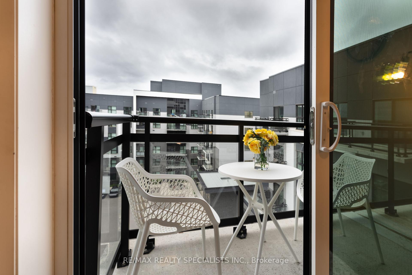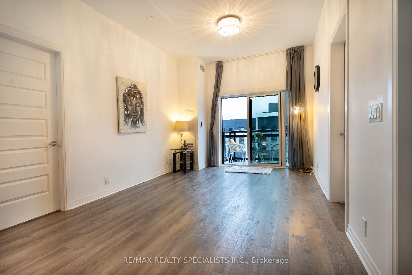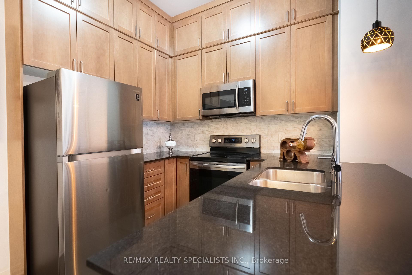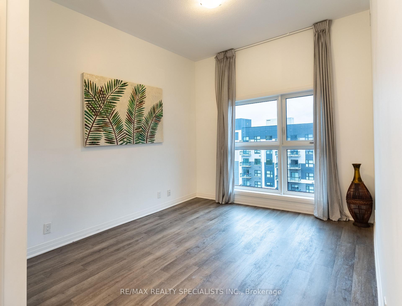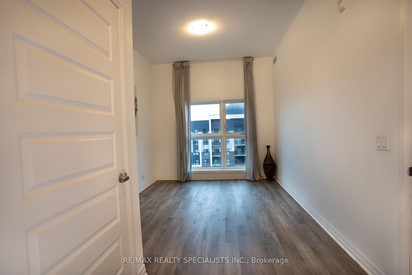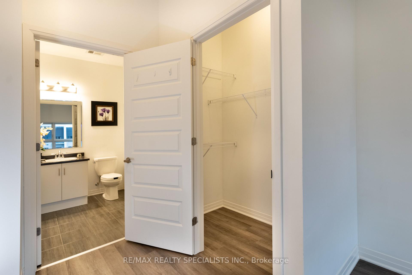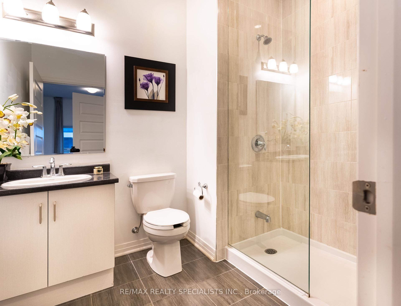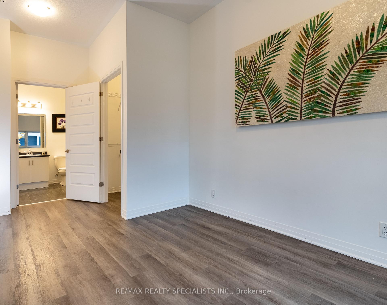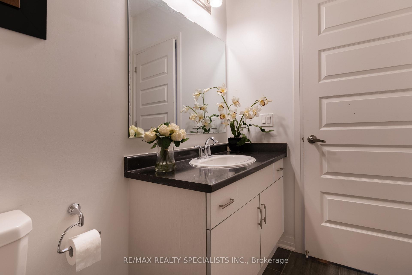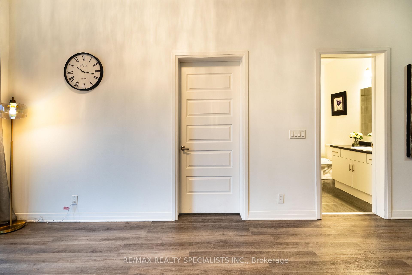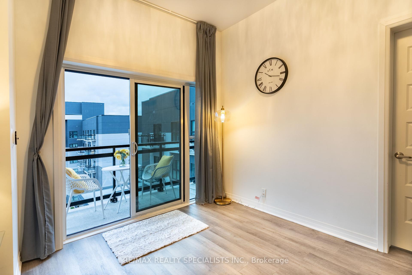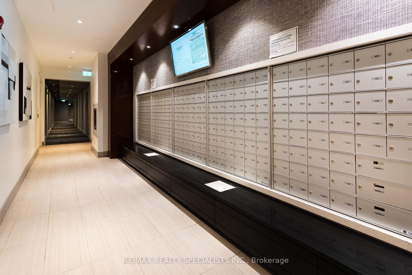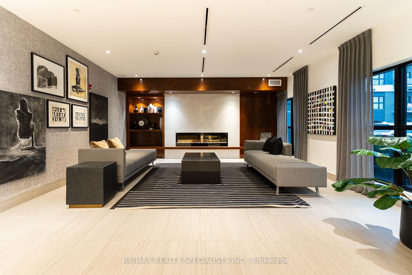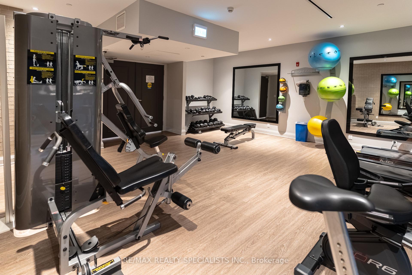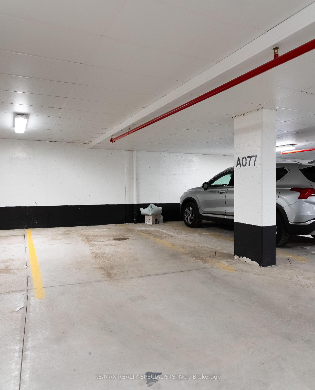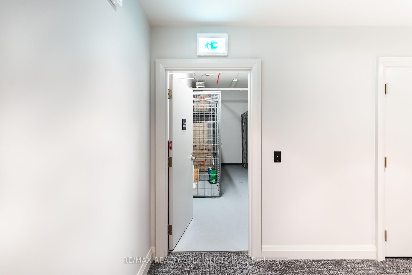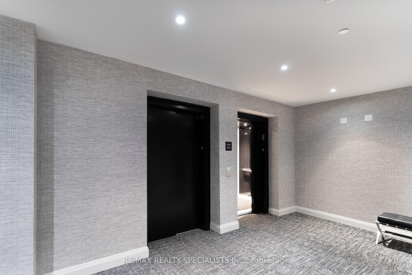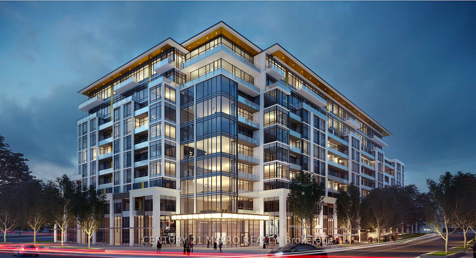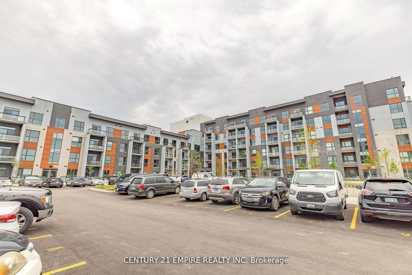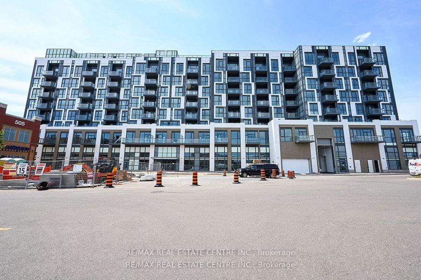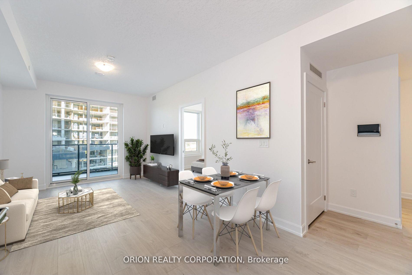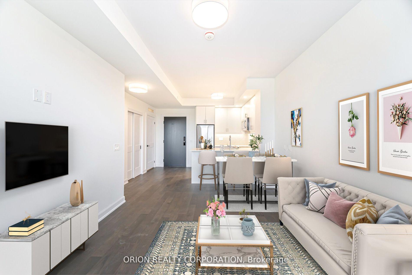2 Bedrooms Condo at 102 Grovewood, Oakville For sale
Listing Description
Stunning Brand New 2 Bedroom + 2 Bath. Penthouse Boutique Condo, in the heart of Oakville! Kensington Model, Absolute stopper with soaring 10 ft Ceiling! Live on the top floor with no tenants above. So you have complete privacy. open concept kitchen with S/S appliances & high cabinets for lots of storage. Large Master bedroom with upgraded Ensuite with a glass standing shower & walk-in closet. Second Bedroom with extra wide closet and large window **Extras** S/S fridge, S/S Dishwasher, S/S Stove, S/S Microwave and built-in washer and dryer in a separate laundry room Upgraded Electrical Fixtures, Backsplash in kitchen, window covering, 1 underground parking, one locker (next to unit). The building features a luxurious social lounge and well well-equipped fitness studio. Walking distance to shopping, school, parks, and transits. Close to highways and Oakville GO.
Street Address
Open on Google Maps- Address #634 - 102 Grovewood Common, Oakville, ON L6H 0X2
- City Oakville Condos For Sale
- Postal Code L6H 0X2
- Area 1040 - OA Rural Oakville
Other Details
Updated on May 28, 2025 at 5:21 pm- MLS Number: W12177452
- Asking Price: $789,000
- Condo Size: 800-899 Sq. Ft.
- Bedrooms: 2
- Bathrooms: 2
- Condo Type: Condo Apartment
- Listing Status: For Sale
Additional Details
- Heating: Forced air
- Cooling: Central air
- Basement: Apartment
- PropertySubtype: Condo apartment
- Garage Type: Underground
- Tax Annual Amount: $2,578.45
- Balcony Type: Open
- Maintenance Fees: $565
- Construction Materials: Brick
- ParkingTotal: 1
- Pets Allowed: No
- Maintenance Fees Include: Common elements included, parking included
- Architectural Style: 1 storey/apt
- Exposure: North east
- Kitchens Total: 1
- HeatSource: Electric
- Tax Year: 2024
Mortgage Calculator
- Down Payment %
- Mortgage Amount
- Monthly Mortgage Payment
- Property Tax
- Condo Maintenance Fees


