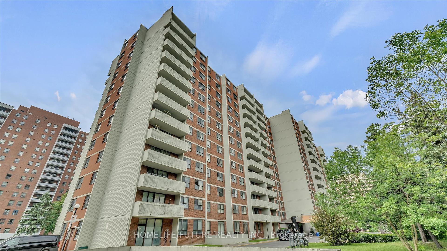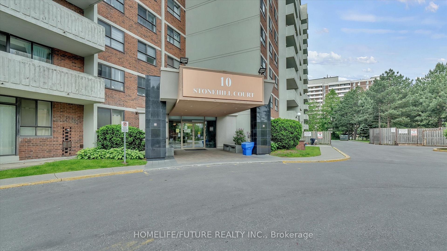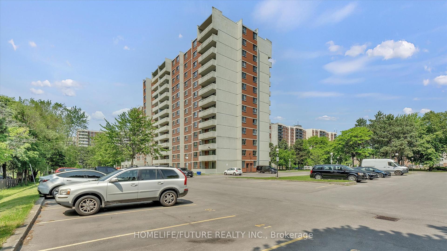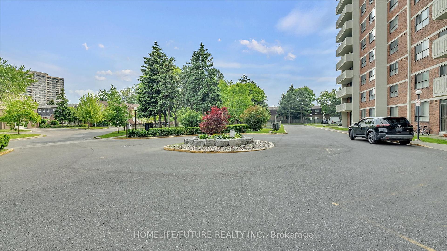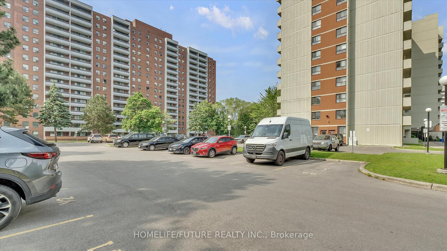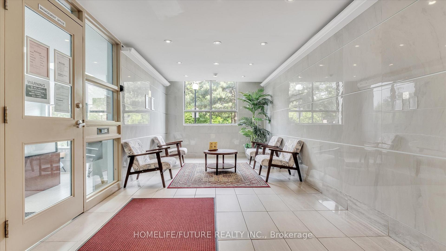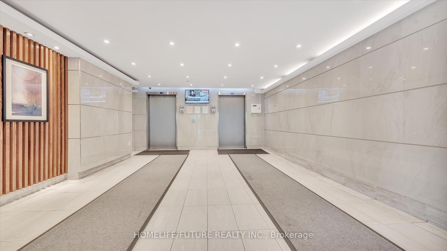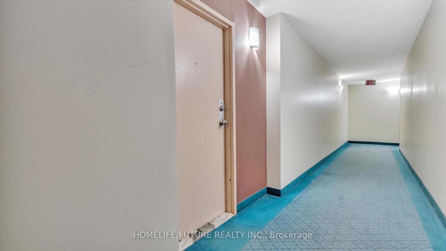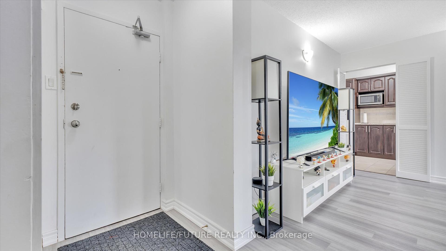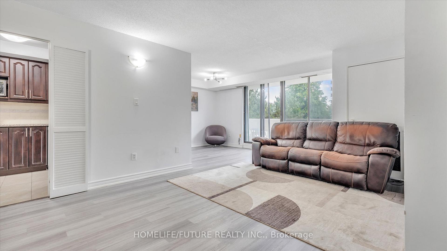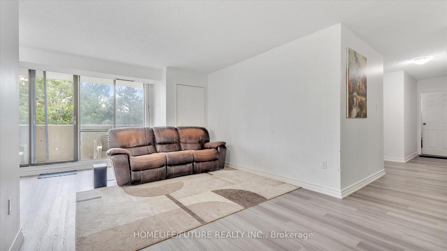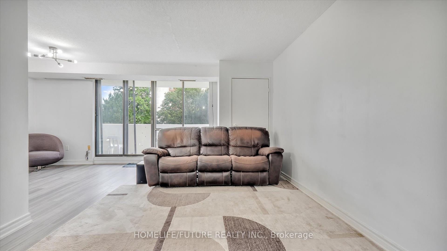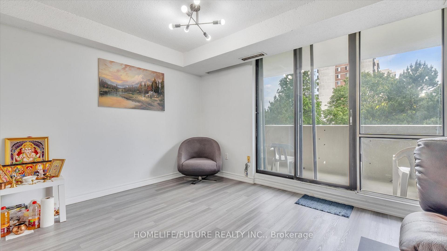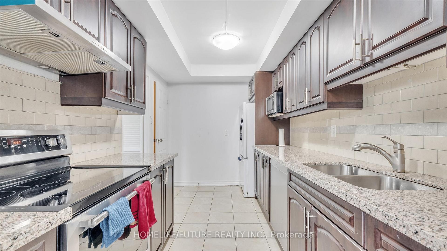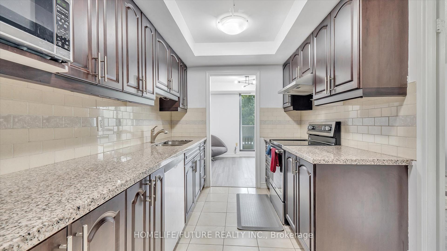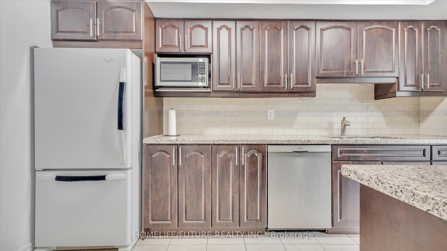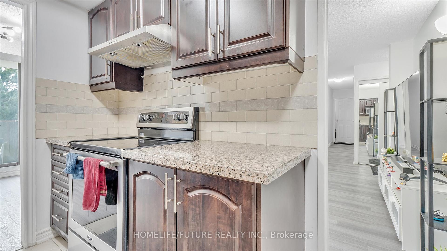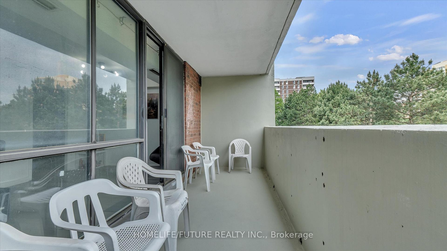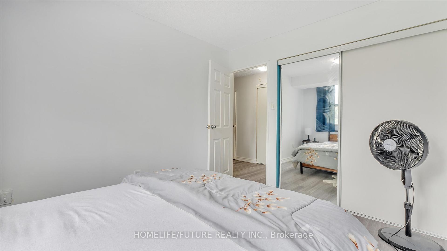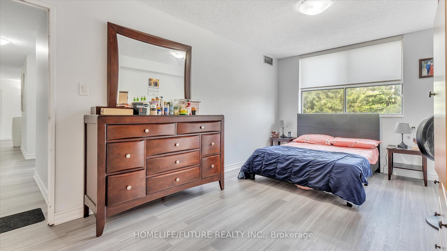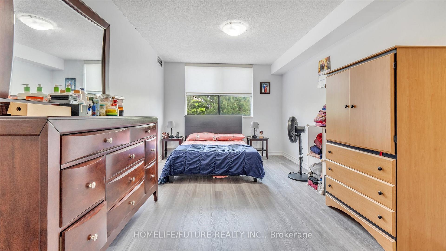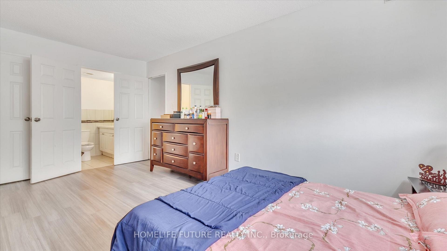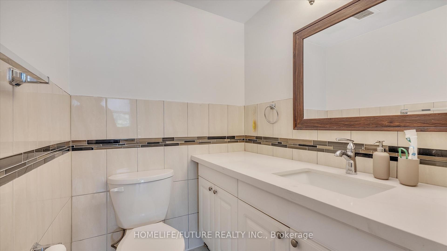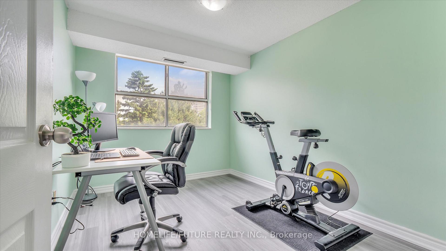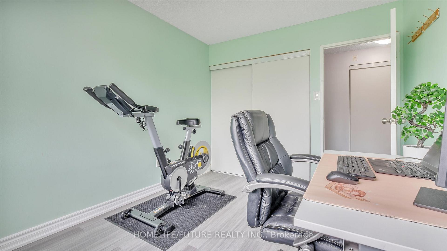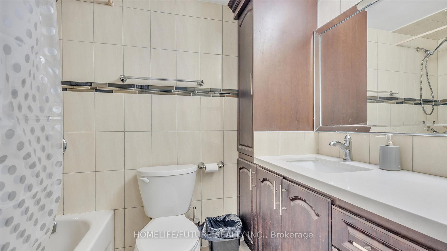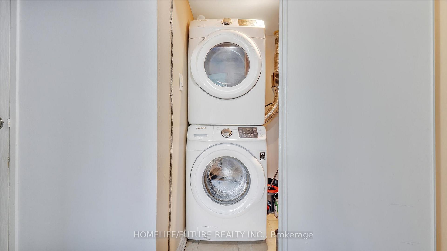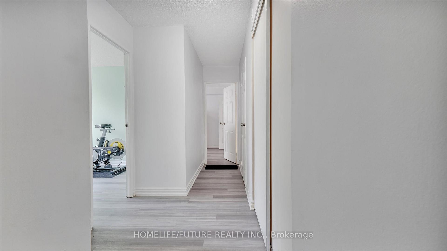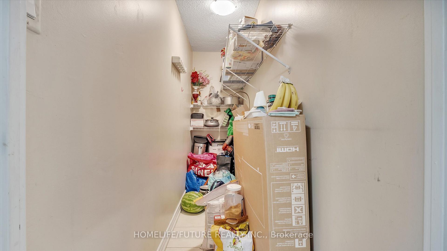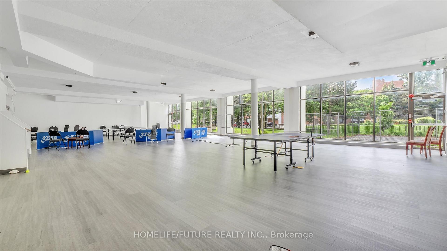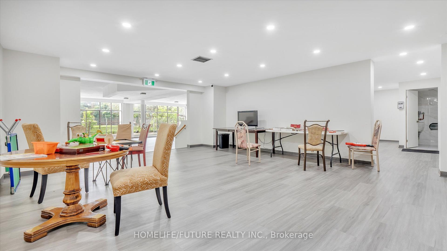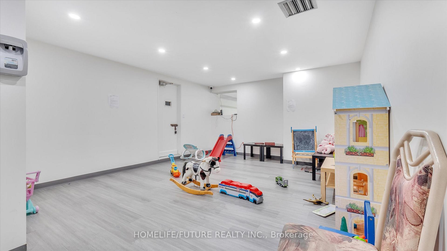3 Bedrooms Condo at 10 Stonehill, Toronto For sale
Listing Description
Welcome To Your New Home! This Bright, Spacious, And Beautifully Updated 3-Bedroom Condo Offers 1.5 Baths, An Upgraded Kitchen With A Walk-In Pantry, And Fresh Paint Throughout. Enjoy The Open-Concept Living And Dining Area With Gorgeous Laminate Flooring, Perfect For Entertaining Or Relaxing. Step Out Onto Your Private Balcony And Sip Your Morning Coffee. Located In A Prime Area, You’re Just Minutes From Bridlewood Mall, Birchmount Hospital, Libraries, Schools, Grocery Stores, Shopping Plazas, And Medical Clinics. Convenient Access To TTC Stops, Hwy 401, Hwy 404, And Nearby Amenities Makes Commuting A Breeze. The Building Offers Excellent Recreational Facilities, Including Tennis Courts And A Ping Pong Room At The Recreation Center. 1 Parking Included. All Utilities Are Covered In The Maintenance Fee Truly Move-In Ready!
Street Address
Open on Google Maps- Address #307 - 10 Stonehill Court, Toronto, ON M1W 2X8
- City Toronto City MLS Listings
- Postal Code M1W 2X8
- Area L'Amoreaux
Other Details
Updated on June 17, 2025 at 2:21 pm- MLS Number: E12221596
- Asking Price: $599,990
- Condo Size: 1000-1199 Sq. Ft.
- Bedrooms: 3
- Bathrooms: 2
- Condo Type: Condo Apartment
- Listing Status: For Sale
Additional Details
- Heating: Forced air
- Cooling: Central air
- Basement: None
- Parking Features: Private
- PropertySubtype: Condo apartment
- Garage Type: Underground
- Tax Annual Amount: $1,824.89
- Balcony Type: Enclosed
- Maintenance Fees: $742
- ParkingTotal: 1
- Pets Allowed: Restricted
- Maintenance Fees Include: Cac included, common elements included, heat included, hydro included, building insurance included, parking included, water included
- Architectural Style: Multi-level
- Exposure: South
- Kitchens Total: 1
- HeatSource: Gas
- Tax Year: 2025
Property Overview
Experience luxury living in the heart of Toronto with this stunning 2-bedroom condo at 10 Stonehill. Boasting modern finishes, spacious layout, and breathtaking views, this property is perfect for urban professionals or small families looking for a chic downtown residence. Enjoy top-notch amenities, convenient location near shops and restaurants, and easy access to transportation. Don't miss out on this opportunity to own a piece of Toronto's vibrant cityscape. Schedule a viewing today!
Mortgage Calculator
- Down Payment %
- Mortgage Amount
- Monthly Mortgage Payment
- Property Tax
- Condo Maintenance Fees


