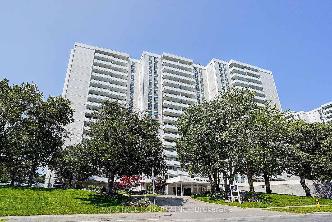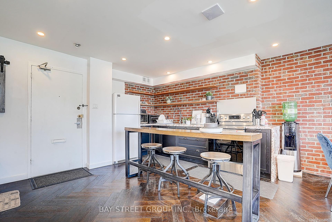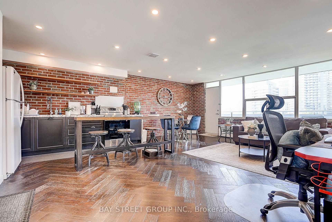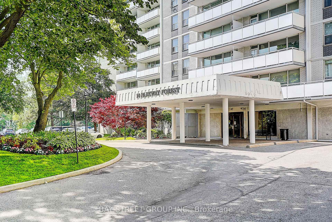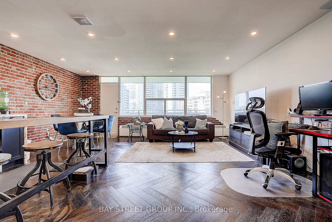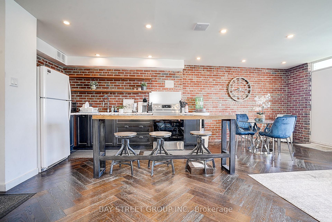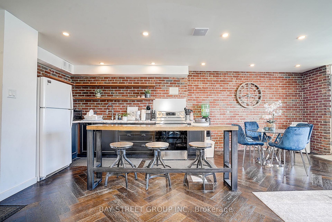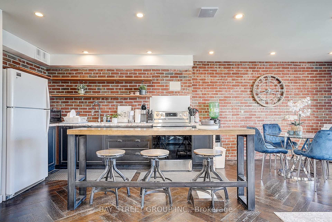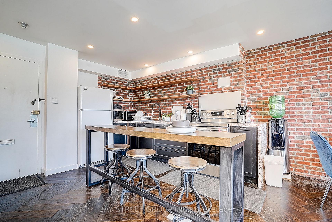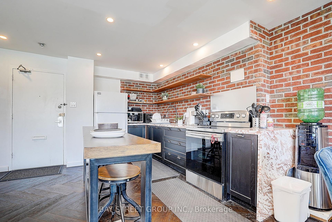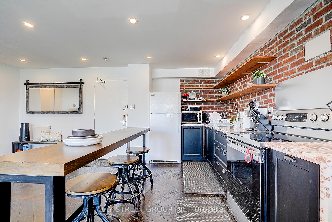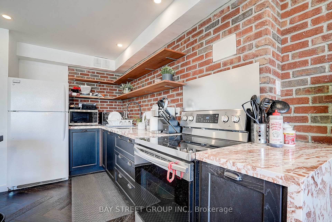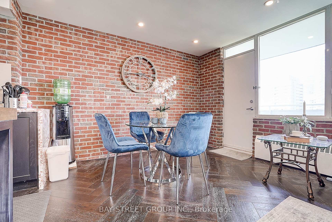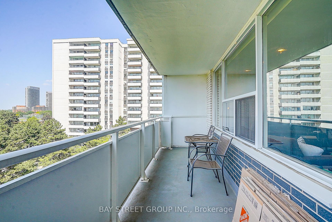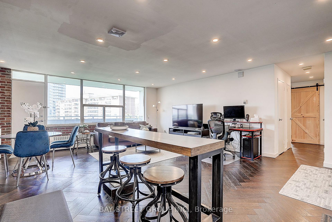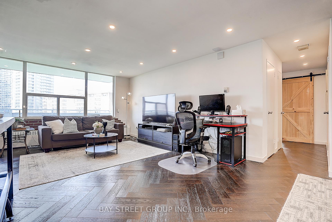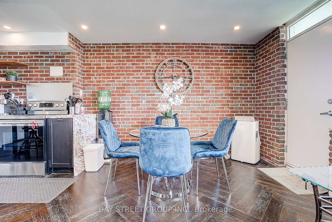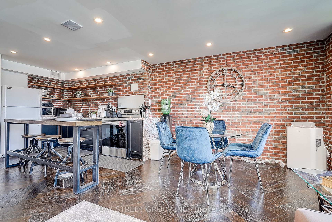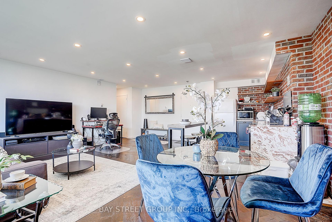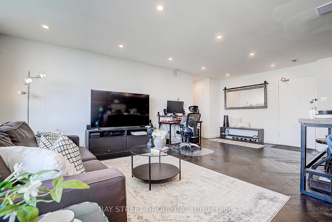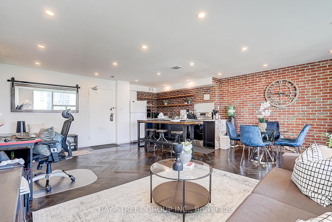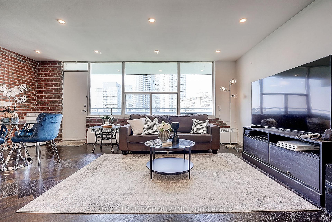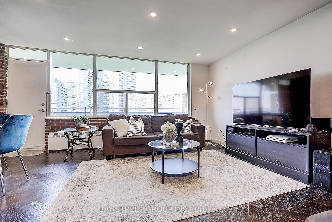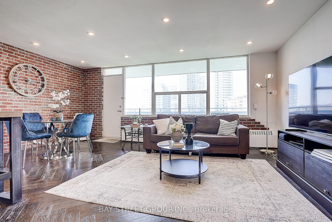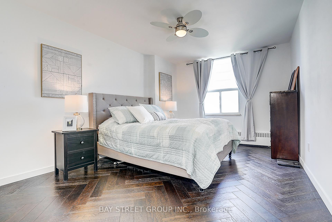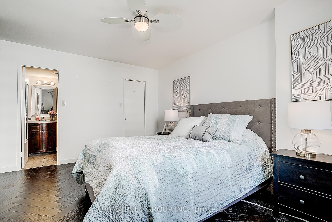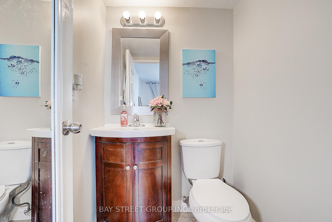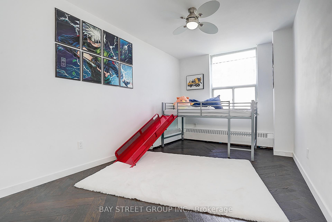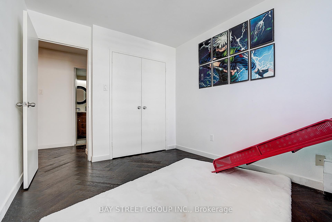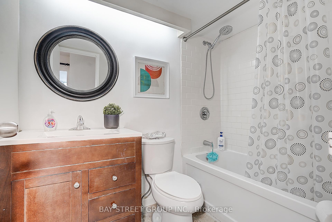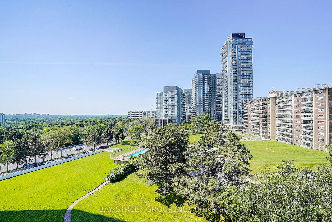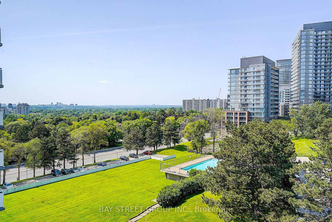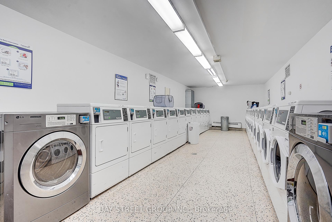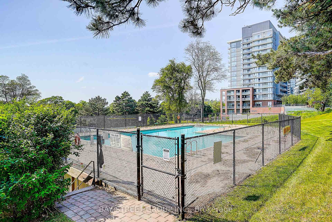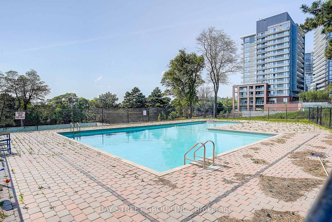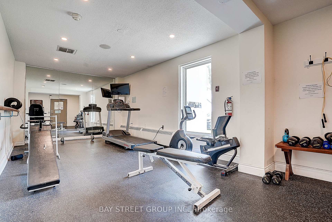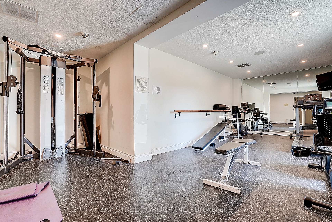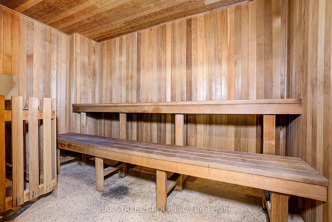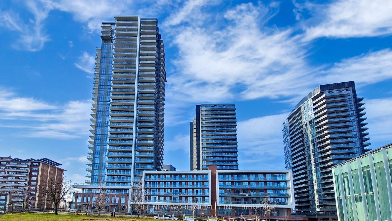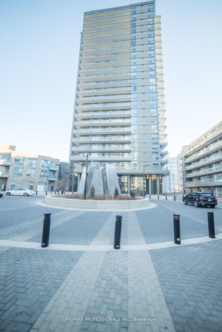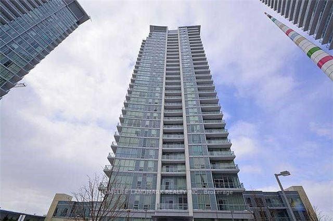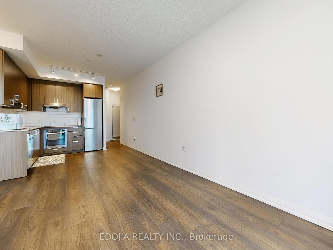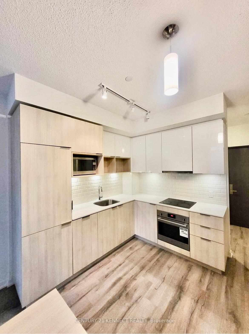2 Bedrooms Condo at 10 Parkway Forest, Toronto For sale
Listing Description
Rare find corner unit in A High Demand Location.943sf (MPAC), Spacious and well-maintained 2-bedroom, 2-washroom unit offering comfort and functionality.Sun filled Open concept living room walkout to a huge balcony with stunning panoramic view. Stylish Open concept kitchen with potlights. Elegant Herringbone Engineered Wood Flooring Thur-Out. All Utilities Are Included In The Maintenance Fee. 1 Parking Spot Is Included. Walking Distance To Don Mills Subway And Fairview Mall, 24 hours TTC, Close To North York General Hospital, Doctors clinics, Shops, Minutes to Trails, Hwy 401, 404 And 407. Close To Schools, Library, Parkway Forest Park, Community Centre And More. Building Amenities Include Exercise room, Sauna and Outdoor Pool.
Street Address
Open on Google Maps- Address #812 - 10 Parkway Forest Drive, Toronto, ON M2J 1L3
- City Toronto City MLS Listings
- Postal Code M2J 1L3
- Area Henry Farm
Other Details
Updated on June 13, 2025 at 4:20 pm- MLS Number: C12219016
- Asking Price: $485,000
- Condo Size: 900-999 Sq. Ft.
- Bedrooms: 2
- Bathrooms: 2
- Condo Type: Condo Apartment
- Listing Status: For Sale
Additional Details
- Heating: Water
- Cooling: None
- Basement: None
- Parking Features: Underground
- PropertySubtype: Condo apartment
- Garage Type: Underground
- Tax Annual Amount: $1,553.42
- Balcony Type: Open
- Maintenance Fees: $836
- ParkingTotal: 1
- Pets Allowed: Restricted
- Maintenance Fees Include: Cable tv included, common elements included, heat included, hydro included, building insurance included, parking included, water included
- Architectural Style: Apartment
- Exposure: North
- Kitchens Total: 1
- HeatSource: Gas
- Tax Year: 2025
Mortgage Calculator
- Down Payment %
- Mortgage Amount
- Monthly Mortgage Payment
- Property Tax
- Condo Maintenance Fees


