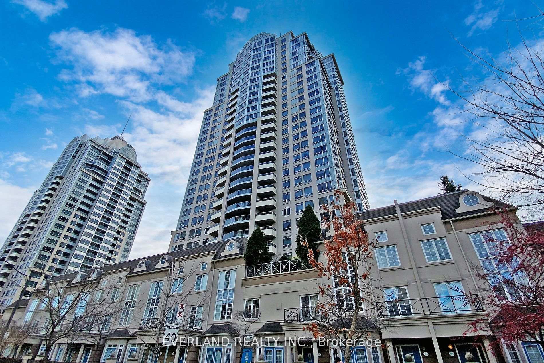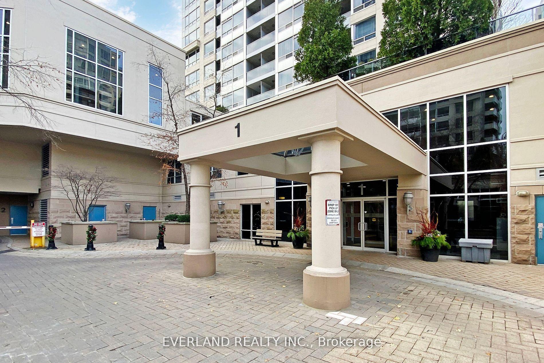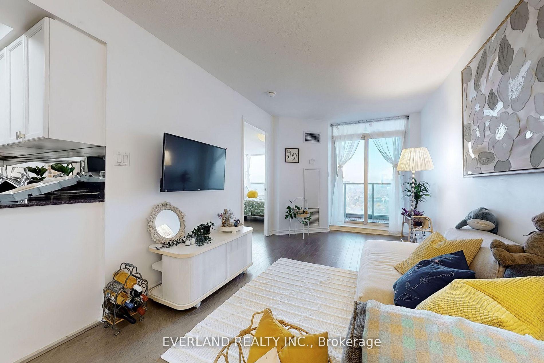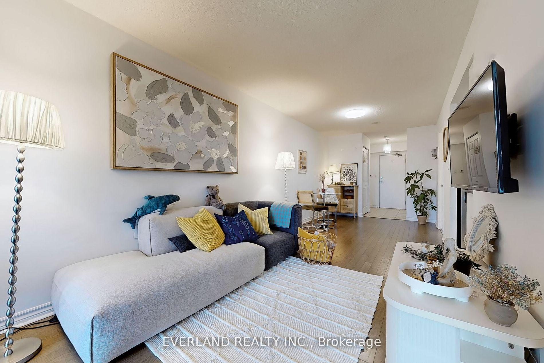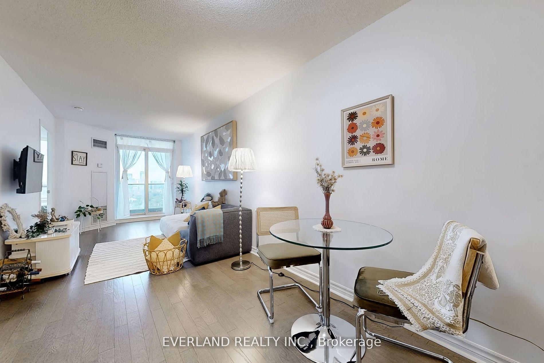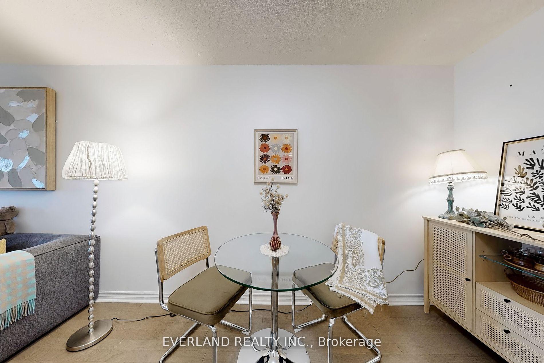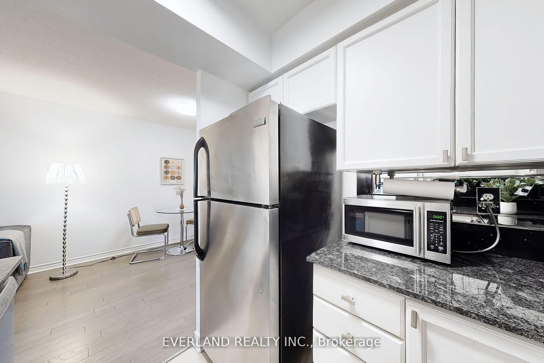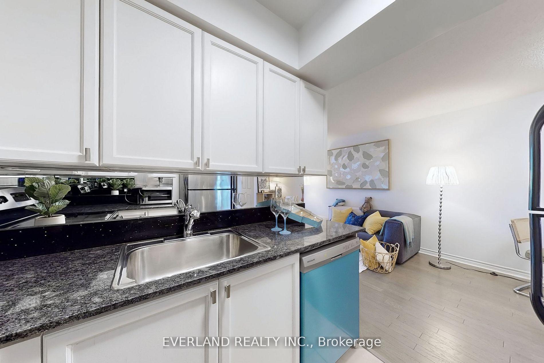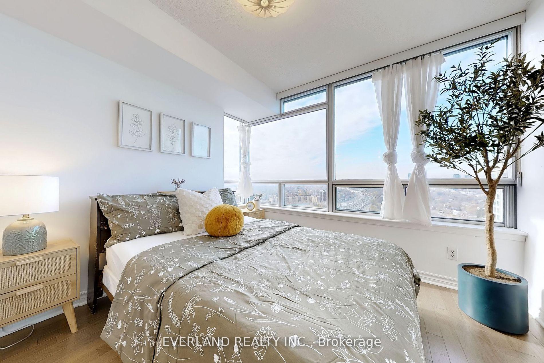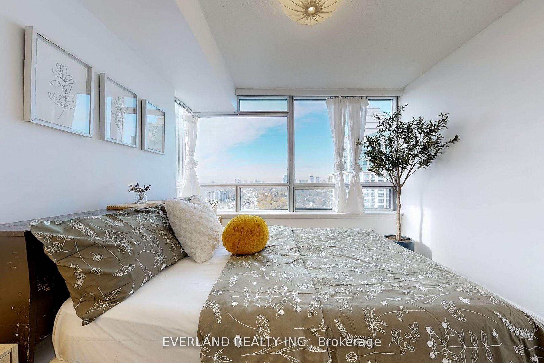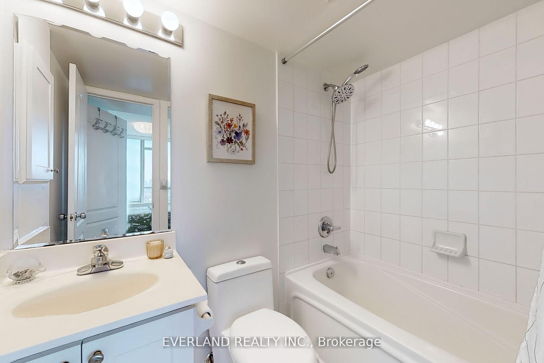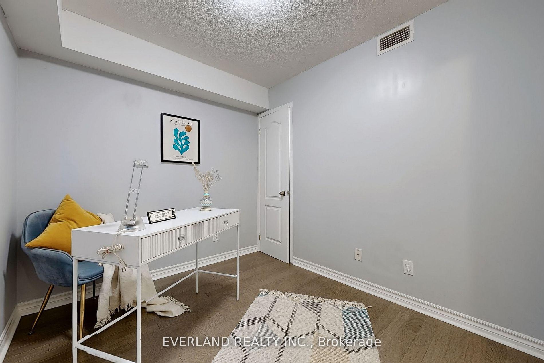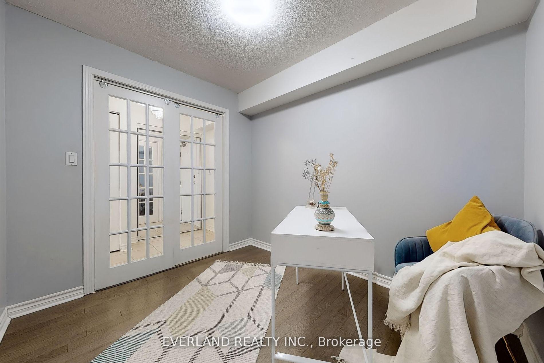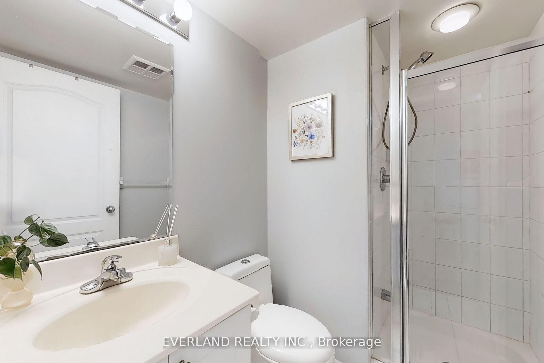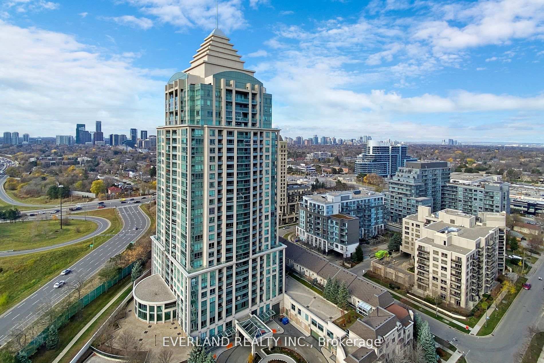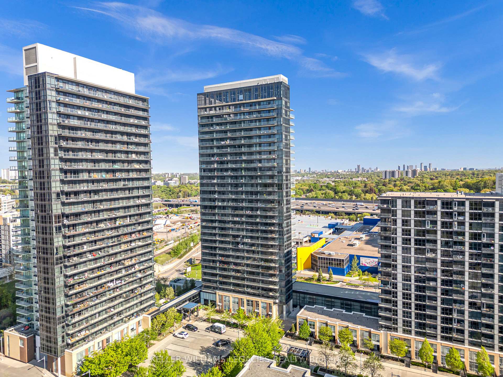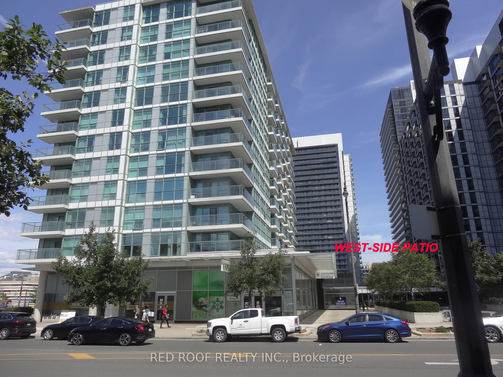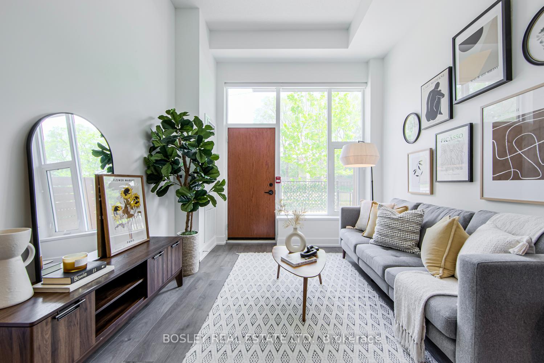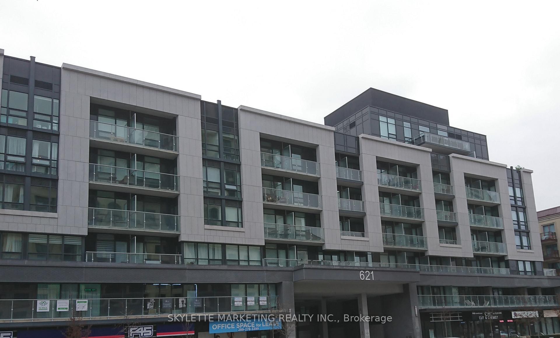Listing Description
Proudly owner-occupied and very well maintained, this spacious 1-bedroom + den suite (approx. 700 sq.ft.) offers excellent natural light, a quiet atmosphere, and unobstructed views of downtown Toronto and the southwest skyline; The open-concept layout features a large primary bedroom with ensuite and double closet, plus a den with French doors and closet ideal as a second bedroom or home office; The kitchen features granite countertops and full-size appliances. A large locker and parking spot are both conveniently located near the elevator; Enjoy premium amenities: indoor pool, gym, sauna, fitness classes, party room, table tennis, mini golf, car wash bay, and outdoor BBQ area; Steps to Bayview Subway Station and the prestigious Bayview Village Shopping Centre, with easy access to Hwy 401 & 404, Loblaws, IKEA, and the public library, absolutely move-in condition.
Street Address
Open on Google Maps- Address #2311 - 1 Rean Drive, Toronto, ON M2K 3C1
- City Toronto Condos For Sale
- Postal Code M2K 3C1
- Area Bayview Village
Other Details
Updated on May 22, 2025 at 5:20 am- MLS Number: C12164360
- Asking Price: $499,000
- Condo Size: 700-799 Sq. Ft.
- Bedrooms: 2
- Bathrooms: 2
- Condo Type: Condo Apartment
- Listing Status: For Sale
Additional Details
- Heating: Forced air
- Cooling: Central air
- Basement: None
- Parking Features: Underground
- PropertySubtype: Condo apartment
- Garage Type: Underground
- Tax Annual Amount: $2,303.23
- Balcony Type: Open
- Maintenance Fees: $676
- Construction Materials: Concrete
- ParkingTotal: 1
- Pets Allowed: Restricted
- Maintenance Fees Include: Cac included, common elements included, heat included, hydro included, building insurance included, parking included, water included
- Architectural Style: Apartment
- Exposure: South west
- Kitchens Total: 1
- HeatSource: Gas
- Tax Year: 2024
Mortgage Calculator
- Down Payment %
- Mortgage Amount
- Monthly Mortgage Payment
- Property Tax
- Condo Maintenance Fees


