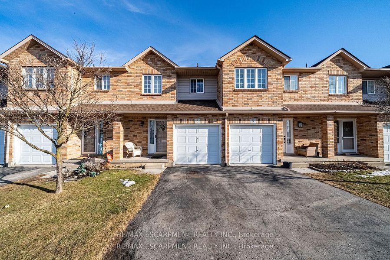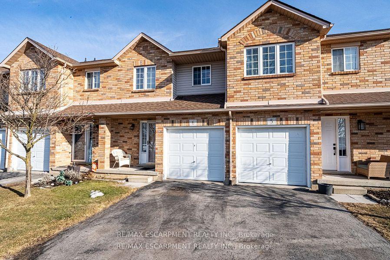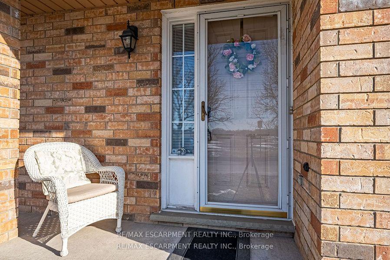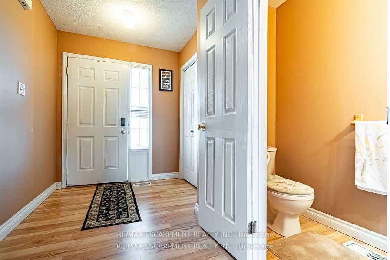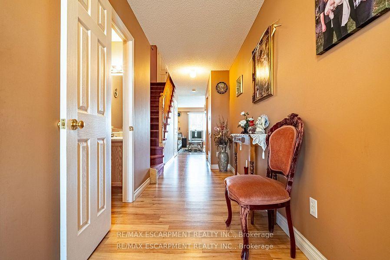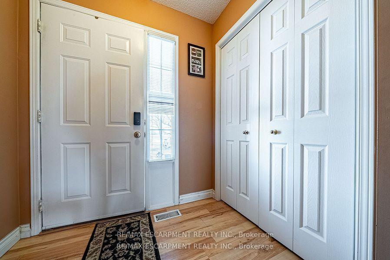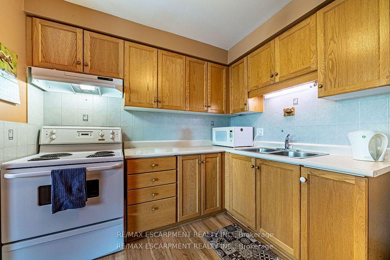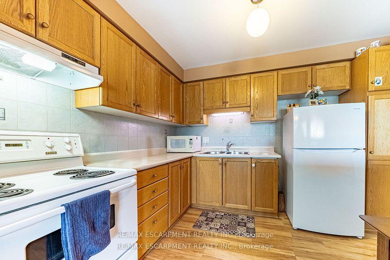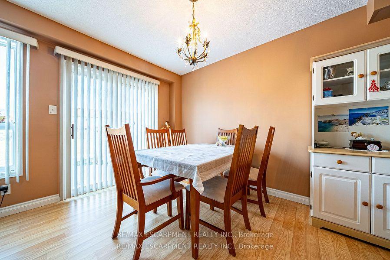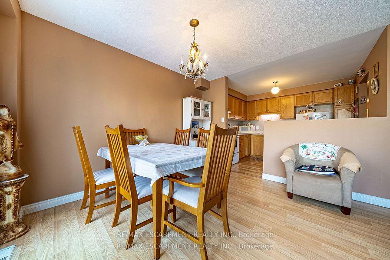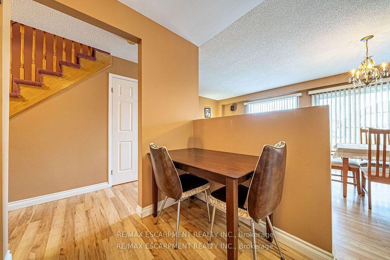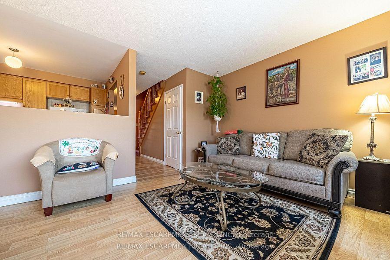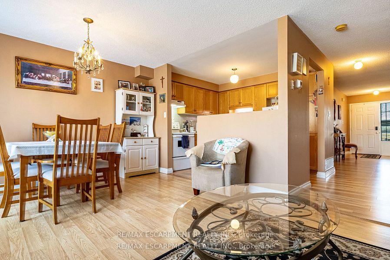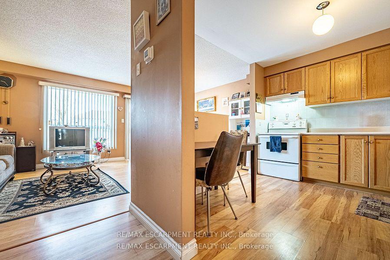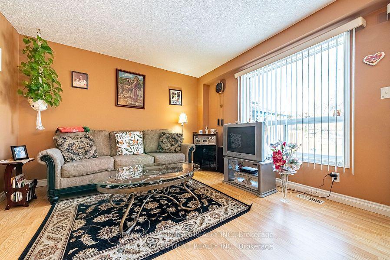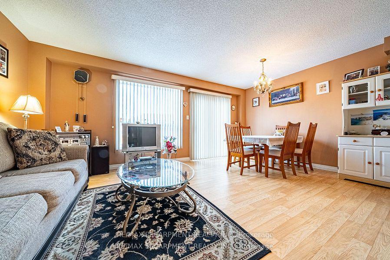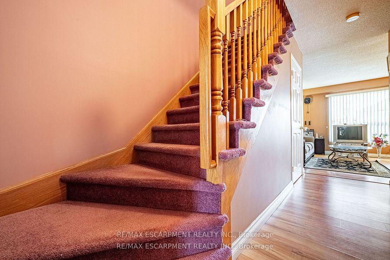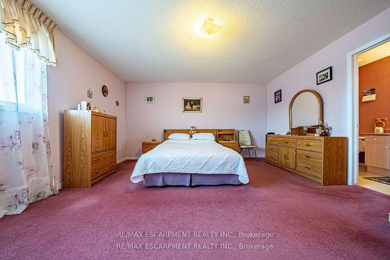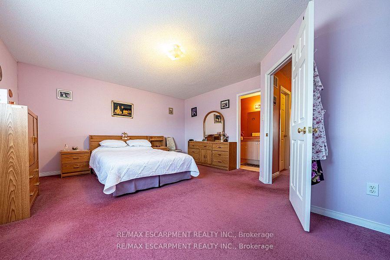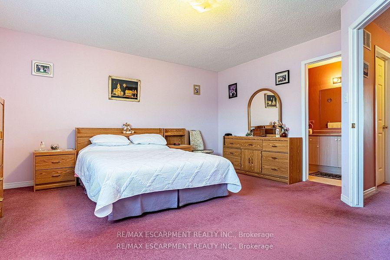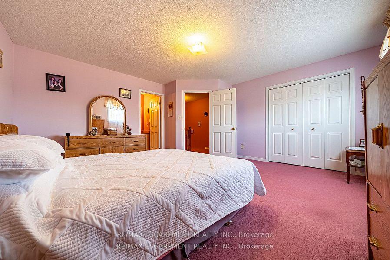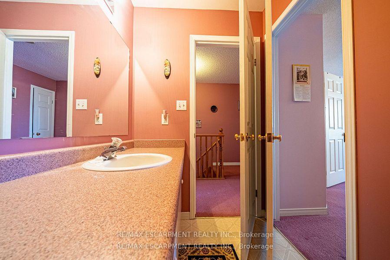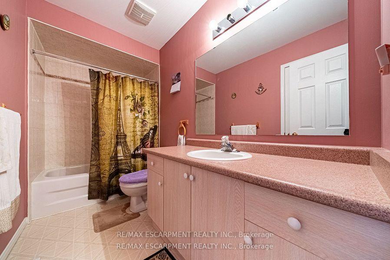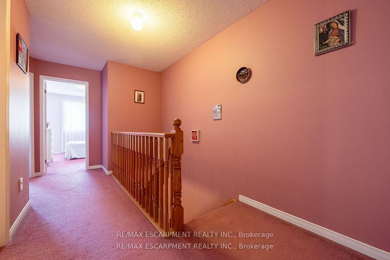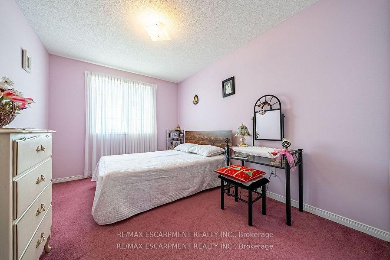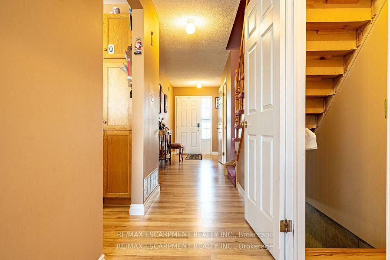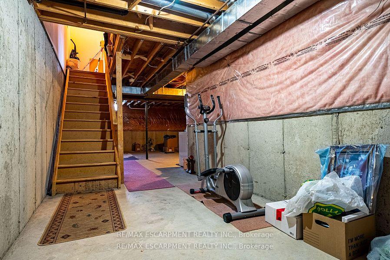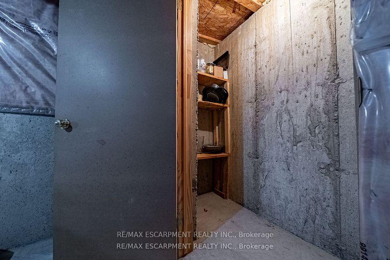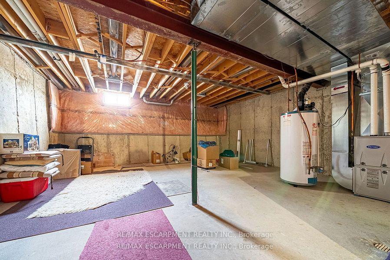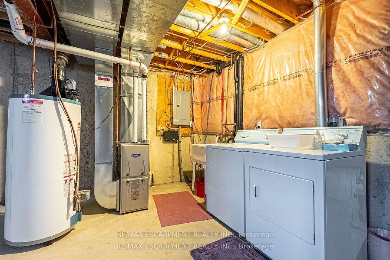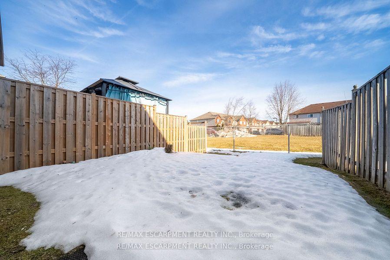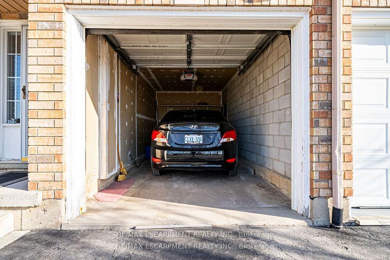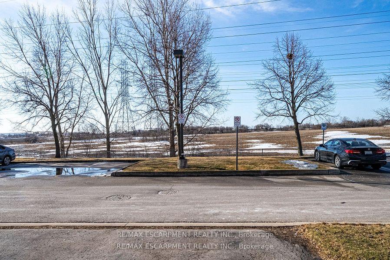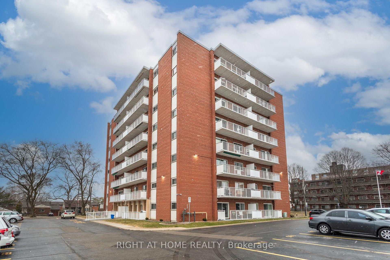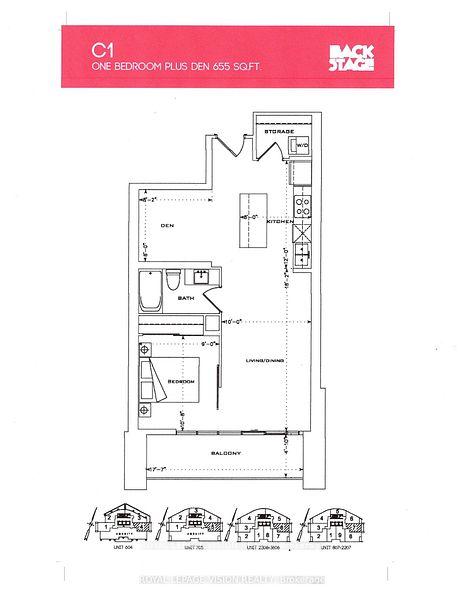3 Bedrooms Condo at 1860 Upper Gage, Hamilton For sale
Listing Description
Welcome to 1860 Upper Gage, Unit 6 a super clean, move-in ready home! This beautifully maintained home is perfect for first-time buyers, young families, or downsizers looking for comfort and convenience. Step inside to a spacious and welcoming entryway that flows seamlessly into the bright, open-concept living room, kitchen, and dining area – ideal for both everyday living and entertaining. The dining room features sliding doors leading to a private rear yard with no immediate neighbors, offering a peaceful outdoor retreat. The main floor also includes a convenient powder room and direct garage access for added functionality. Upstairs, you’ll find three generous-sized bedrooms, including a primary suite with ensuite privilege to the main bath. The unspoiled basement provides endless possibilities for additional living space, a home gym, or a recreation room, and includes a dedicated laundry area and a cold room. Major updates include a furnace (2014), air conditioner (2012), and roof (2019), ensuring peace of mind for years to come. This home also offers lots of visitor parking and low condo fees, adding even more value. Located in a desirable area with easy access to amenities, parks, schools, and transit.
Street Address
Open on Google Maps- Address 1860 Upper Gage Avenue, Hamilton, ON L8W 3Y6
- City Hamilton
- Postal Code L8W 3Y6
- Area Allison
Other Details
Updated on May 8, 2025 at 10:33 am- MLS Number: X12031518
- Asking Price: $614,900
- Condo Size: 1200-1399 Sq. Ft.
- Bedrooms: 3
- Bathrooms: 2
- Condo Type: Condo Townhouse
- Listing Status: For Sale
Additional Details
- Heating: Forced air
- Cooling: Central air
- Roof: Asphalt shingle
- Basement: Full, unfinished
- ParkingFeatures: Inside entry, private
- Listed By: Re/max escarpment realty inc.
- GarageType: Attached
Mortgage Calculator
- Down Payment %
- Mortgage Amount
- Monthly Mortgage Payment
- Property Tax
- Condo Maintenance Fees

