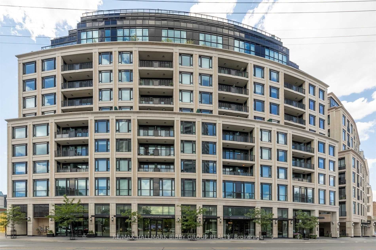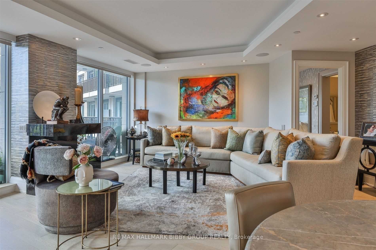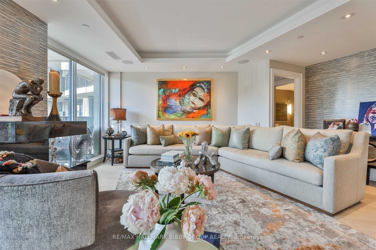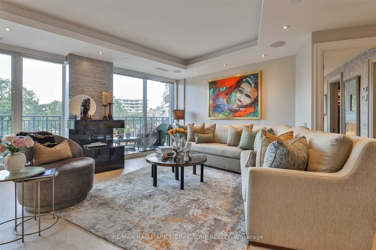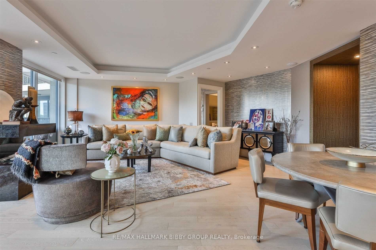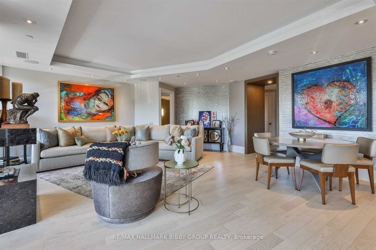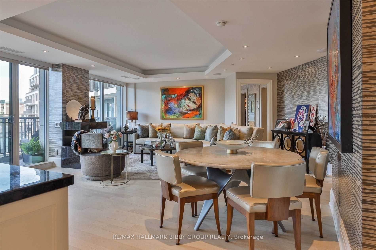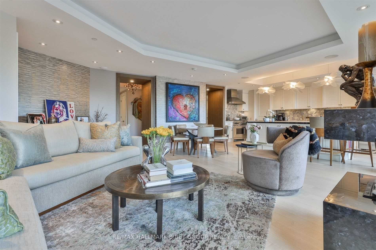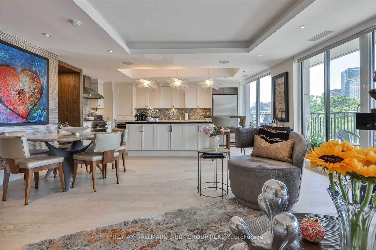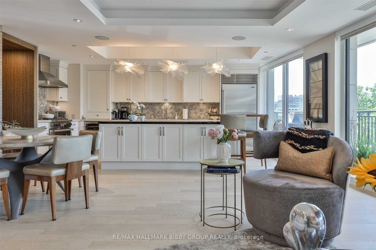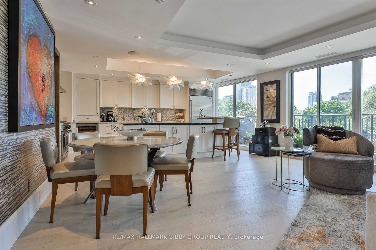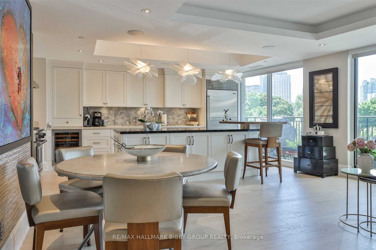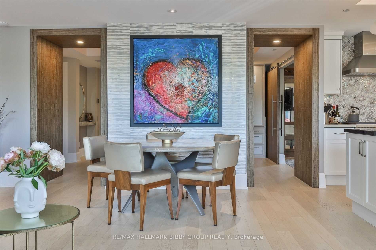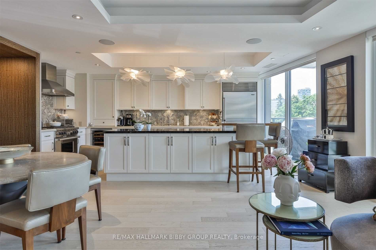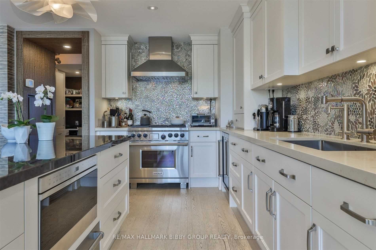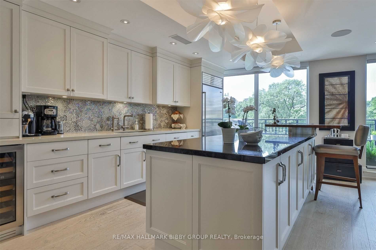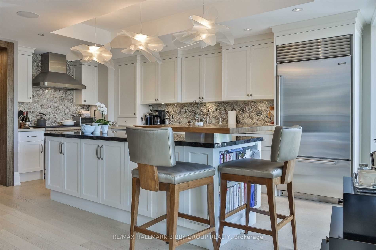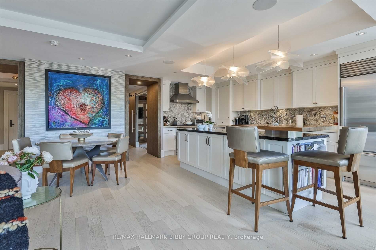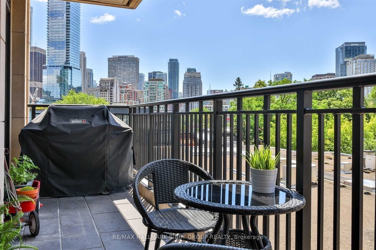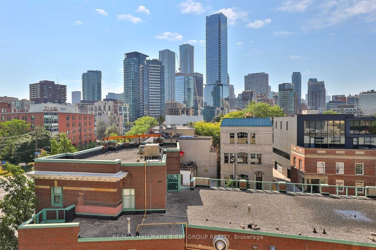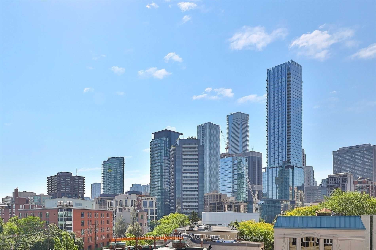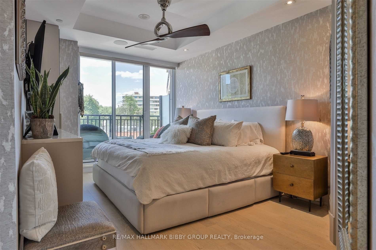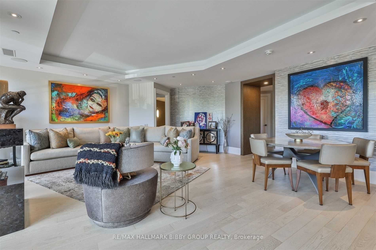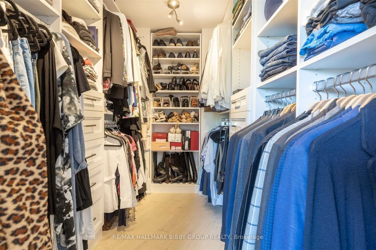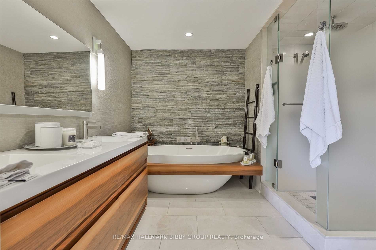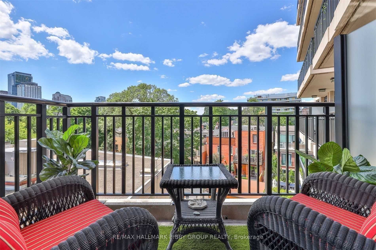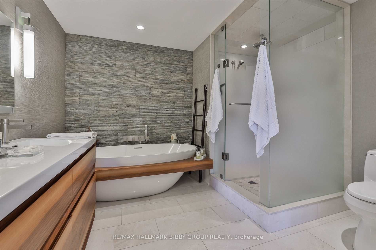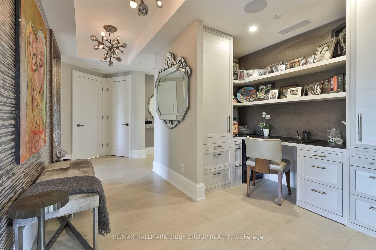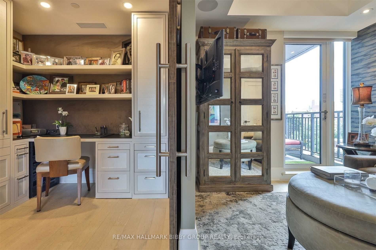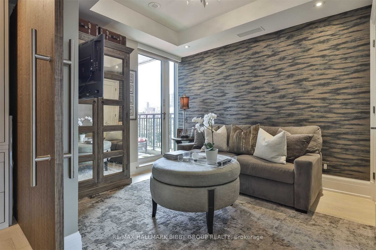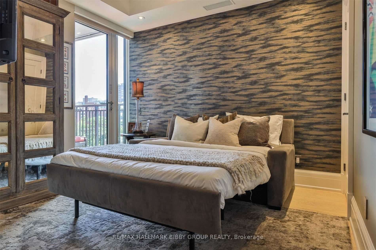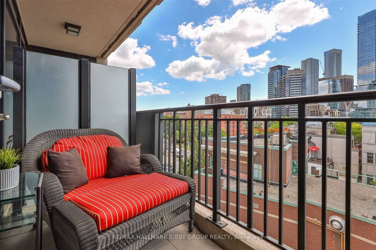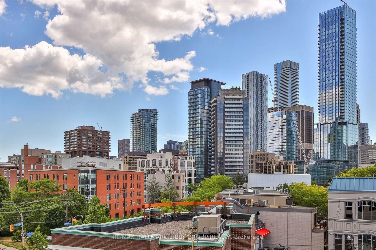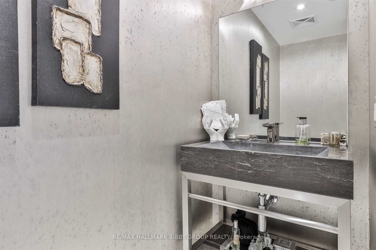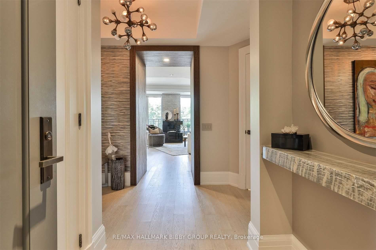3 Bedrooms Condo at 181 Davenport, Toronto For sale
Listing Description
Completely Re-Envisioned By Renowned Designers Shari Michael (Nyc) And Michael London (Toronto) This Stunning Two-Bedroom + Den Residence Has Been Fully-Customized And Transformed Into A Majestic Home. The Thoughtfully Laid Out Open-Concept Floor Plan Promotes A Sense Of Scale, With Oversized Windows That Flood The 1500-Square-Foot Home With An Abundance Of Natural Light. The Living And Dining Room Seamlessly Connect To A Large, Detached Private Balcony With Running Water And Natural Gas. The Residence Is Perfectly Situated Within The Building As Each Room Showcases Captivating Views Which Can Be Enjoyed From Three Separate Balconies. The Custom Kitchen Is Fitted With The Finest Of Materials, Top-Of-The-Line Wolf And Sub Zero Appliances And Offers An Abundance Of Storage And Counter Space. The Primary Bedroom Includes An Oversized Walk-In Closet And Unrivalled Spa-Like Ensuite Bath With Ginger Fixtures. The Second Bedroom Functions As A Comfortable Space For Guests.
Street Address
Open on Google Maps- Address 181 Davenport Road, Toronto C02, ON M5R 1J1
- City Toronto City MLS Listings
- Postal Code M5R 1J1
- Area Annex - Yorkville - Bloor Street West
Other Details
Updated on May 8, 2025 at 10:39 am- MLS Number: C6034181
- Asking Price: $2,750,000
- Condo Size: 1400-1599 Sq. Ft.
- Bedrooms: 3
- Bathrooms: 2
- Condo Type: Condo Apartment
- Listing Status: For Sale
Additional Details
- Heating: Forced air
- Cooling: Central air
- Basement: None
- Parking Features: Underground
- PropertySubtype: Condo apartment
- Garage Type: Underground
- Tax Annual Amount: $7,222.17
- Balcony Type: Open
- Maintenance Fees: $1,890
- ParkingTotal: 2
- Pets Allowed: Restricted
- Maintenance Fees Include: Common elements included, building insurance included, parking included
- Architectural Style: Apartment
- Exposure: South
- Kitchens Total: 1
- HeatSource: Gas
- Tax Year: 2022
Features
Mortgage Calculator
- Down Payment %
- Mortgage Amount
- Monthly Mortgage Payment
- Property Tax
- Condo Maintenance Fees


