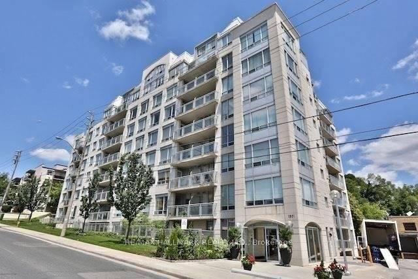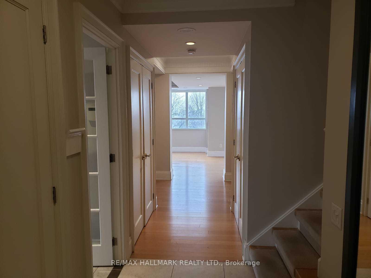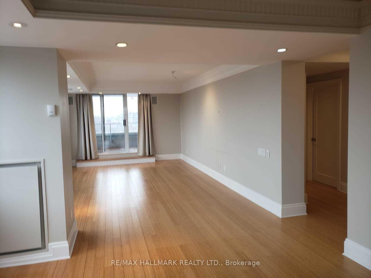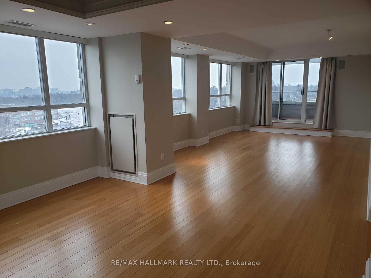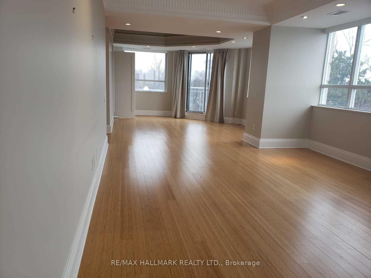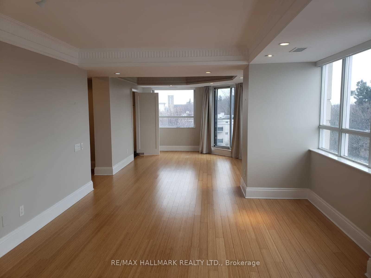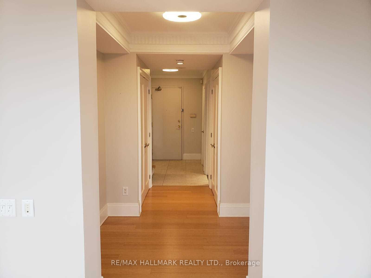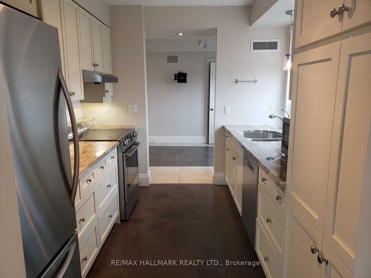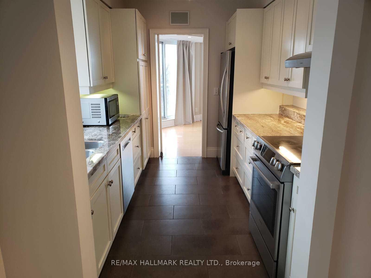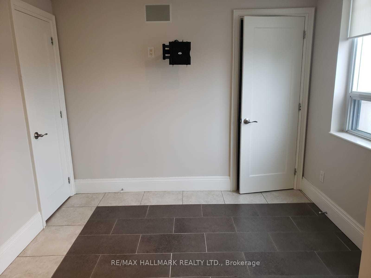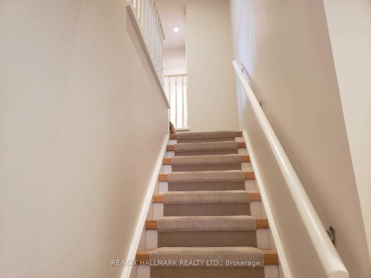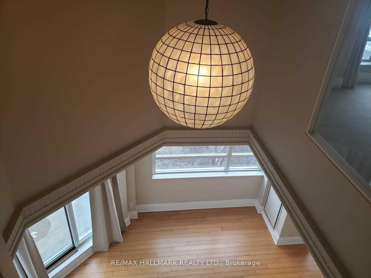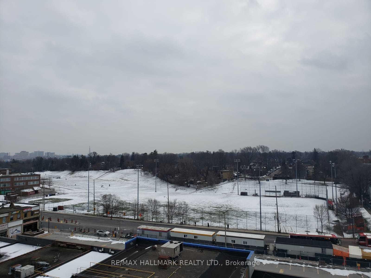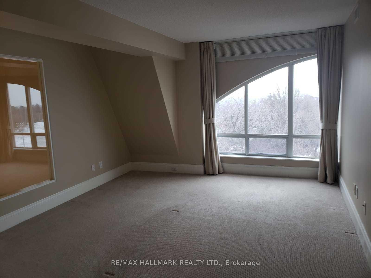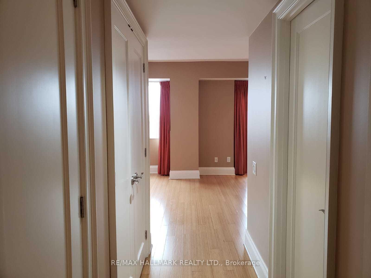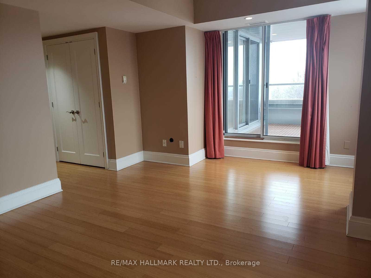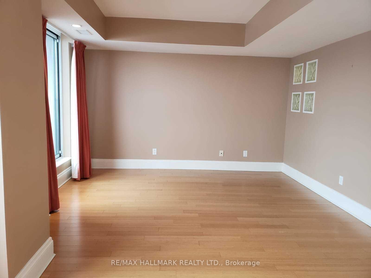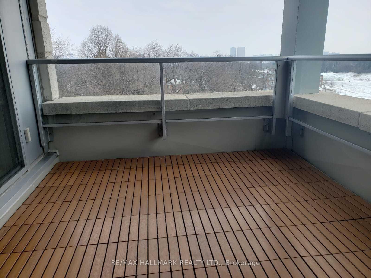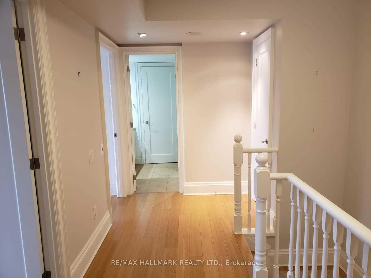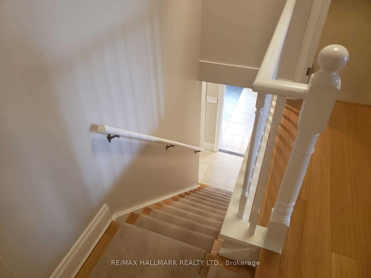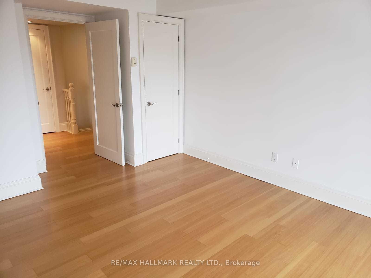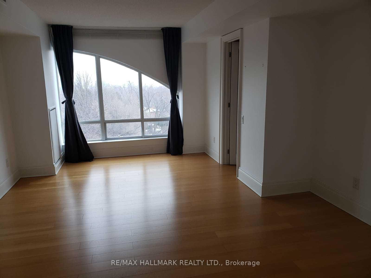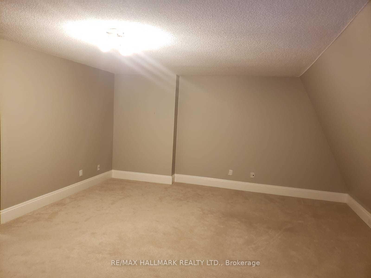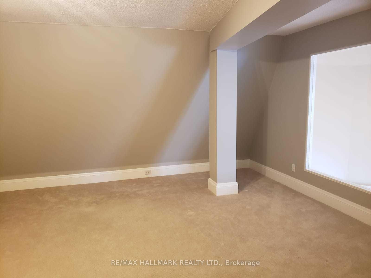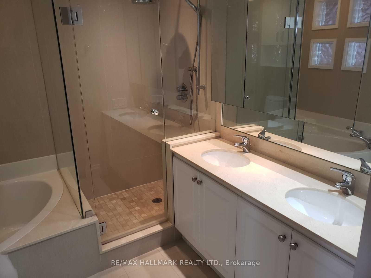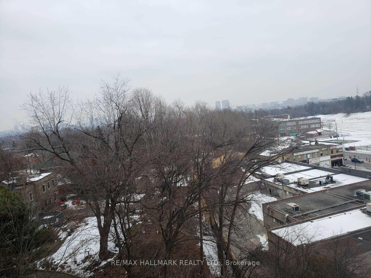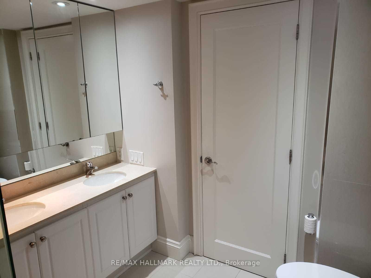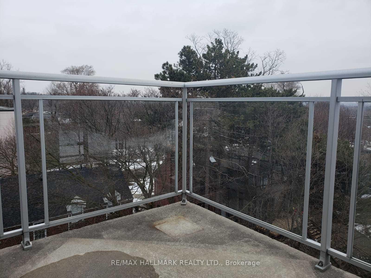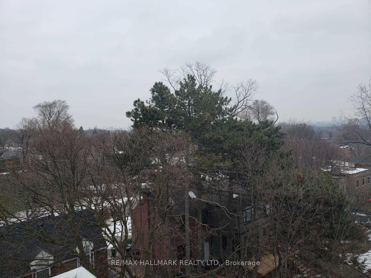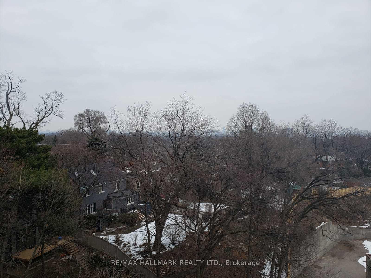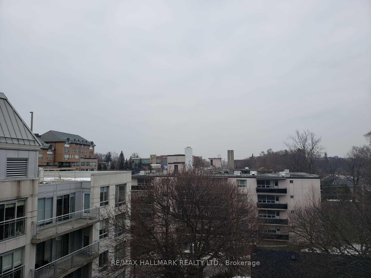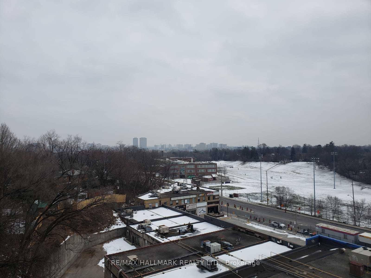4 Bedrooms Condo at 1801 Bayview, Toronto For sale
Listing Description
Welcome To The Bayview. Rarely Available Two-Story Corner Penthouse, Ideally Located In The Heart Of Leaside. Just A Few Steps TTC, New LRT, All Conviences, A Short Stroll To Sunnybrook, Excellent Leaside Public & High School And Sherwood Parks. Spanning Over 2800 Sqft, This Residence Boasts Three Bedrooms Plus A Den, Three Luxurious Bathrooms, Three Expansive Balconies, Three Underground Parking Spaces, A Double Locker, And Breathtaking 180-Degree Panoramic Views. The Home Features An Open Concept Dining And Living Area, A Cathedral Ceiling In The Dining Room, A Private Master Retreat, A Gourmet Eat-In Kitchen, Generous Storage Space, And Spacious Bedrooms.
Street Address
Open on Google Maps- Address #Ph801 - 1801 Bayview Avenue, Toronto, ON M4G 4K2
- City Toronto City MLS Listings
- Postal Code M4G 4K2
- Area Leaside
Other Details
Updated on August 15, 2025 at 6:21 pm- MLS Number: C12078698
- Asking Price: $2,049,900
- Condo Size: 2750-2999 Sq. Ft.
- Bedrooms: 4
- Bathrooms: 3
- Condo Type: Condo Apartment
- Listing Status: For Sale
Additional Details
- Building Name: The bayview
- Heating: Forced air
- Cooling: Central air
- Basement: None
- Parking Features: Underground
- PropertySubtype: Condo apartment
- Garage Type: Underground
- Tax Annual Amount: $7,303.10
- Balcony Type: Terrace
- Maintenance Fees: $2,940
- ParkingTotal: 3
- Pets Allowed: Restricted
- Maintenance Fees Include: Cac included, common elements included, heat included, hydro included, building insurance included, parking included, water included
- Architectural Style: 2-storey
- Exposure: South east
- Kitchens Total: 1
- HeatSource: Gas
- Tax Year: 2024
Mortgage Calculator
- Down Payment %
- Mortgage Amount
- Monthly Mortgage Payment
- Property Tax
- Condo Maintenance Fees


