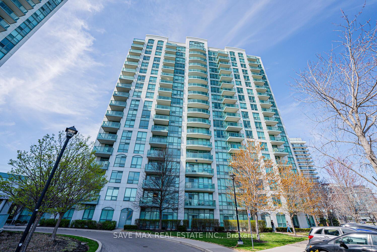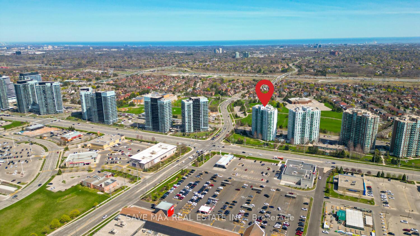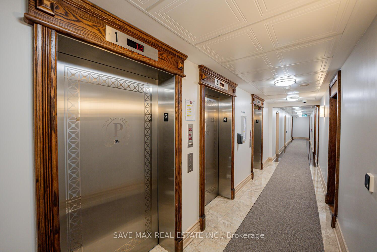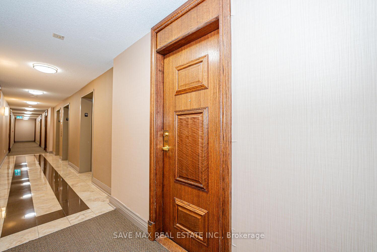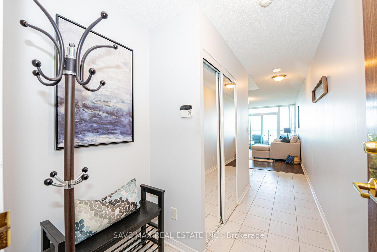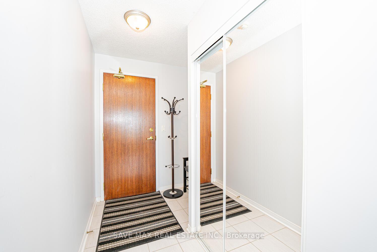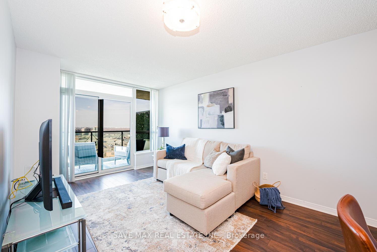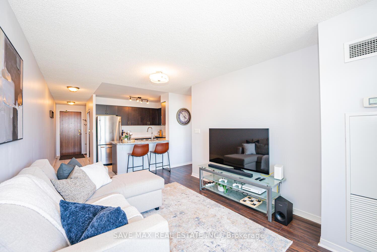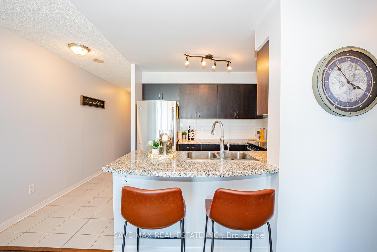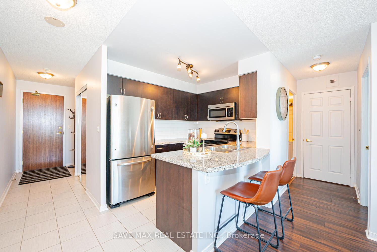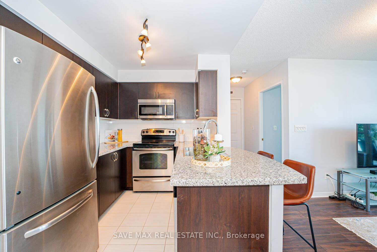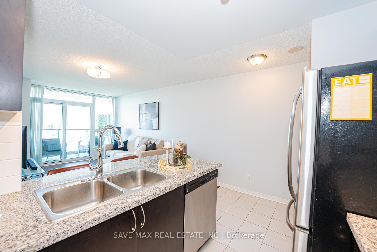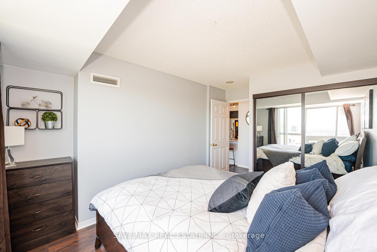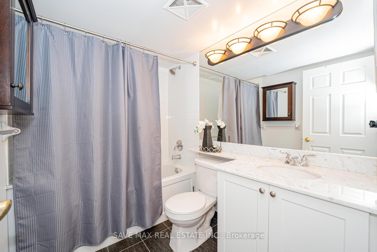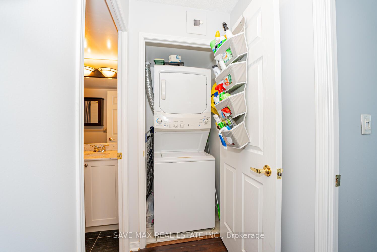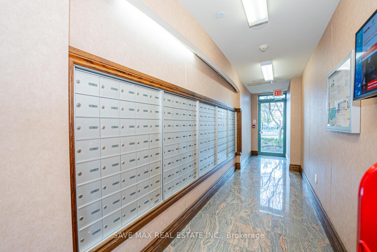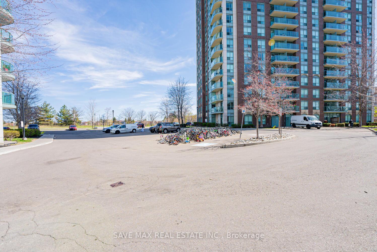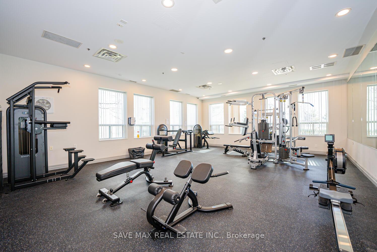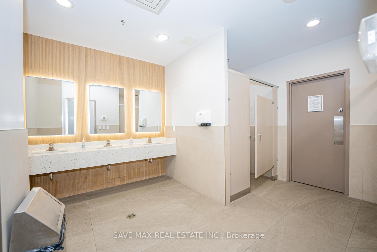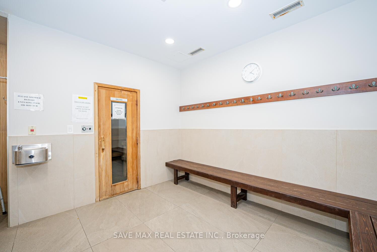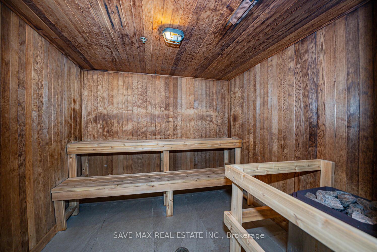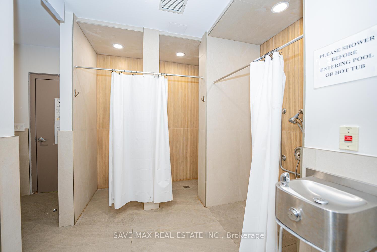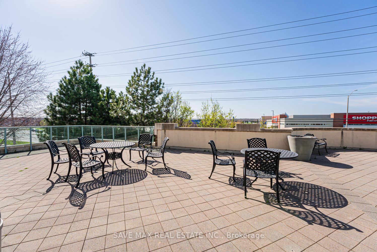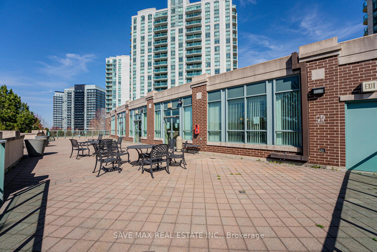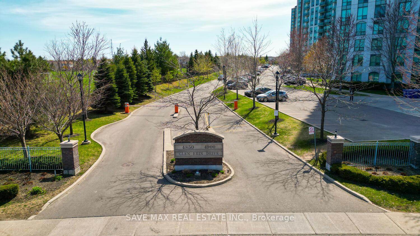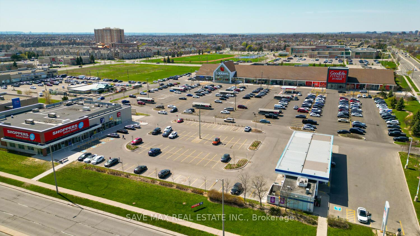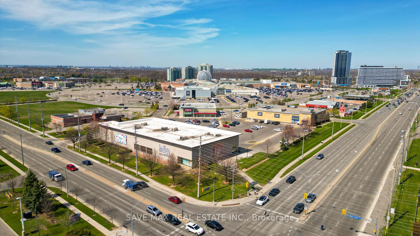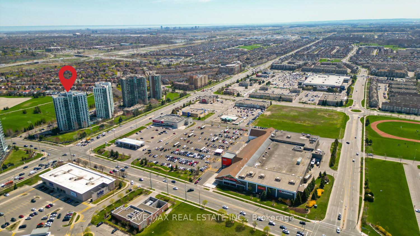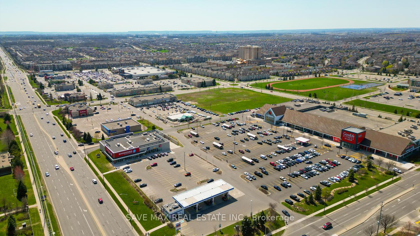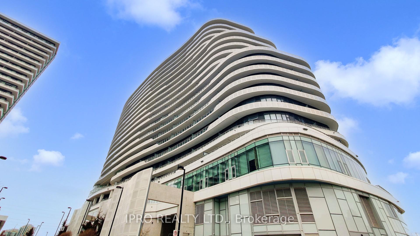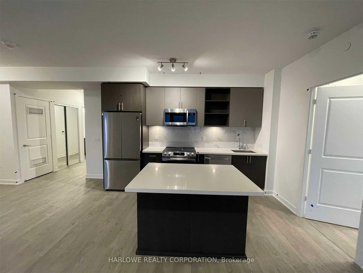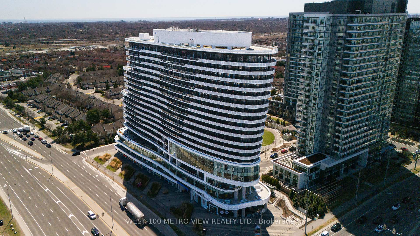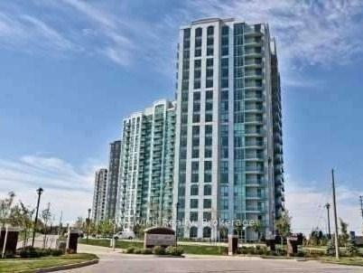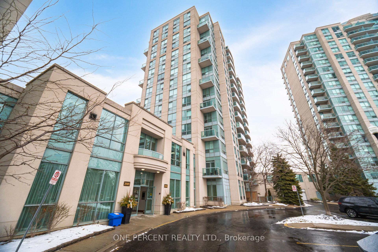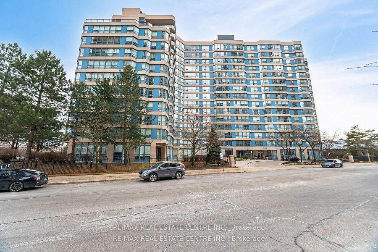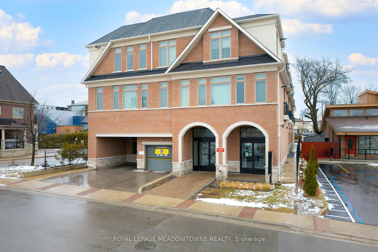1 Bedroom Condo at 4900 Glen Erin, Mississauga For sale
Listing Description
Priced to Sell! Stunning One-Bedroom Condo in Prime Erin Mills Location Welcome to this beautifully designed, highly functional one-bedroom condo located directly across from Erin Mills Town Centre and Credit Valley Hospital, in the heart of one of Mississauga’s most desirable school districts featuring the top-rated John Fraser Secondary School. Step out onto your private balcony and enjoy breathtaking, unobstructed views of the city skyline. Inside, the modern kitchen is a chefs delight, featuring granite countertops, a ceramic backsplash, and stainless steel appliances. This unit includes one owned underground parking space and a generously sized owned locker, providing ample storage and convenience. Live steps away from endless shopping, dining, and entertainment, with Highways 403/407 just minutes away and public transit within walking distance, making commuting a breeze. Enjoy the luxury of concierge service, touchless entry doors, and a full suite of amenities: Indoor Pool, Sauna, Fitness Centre, Party/Meeting Room, Plenty of Visitor Parking Whether hosting friends or enjoying a quiet night in, this condo offers the perfect balance of style, convenience, and comfort. With its unbeatable location, impressive amenities, and access to some of the city’s best schools, this is the ideal place to call home.
Street Address
Open on Google Maps- Address #1801 - 4900 Glen Erin Drive, Mississauga, ON L5M 7S2
- City Mississauga
- Postal Code L5M 7S2
- Area Central Erin Mills
Other Details
Updated on May 8, 2025 at 10:49 am- MLS Number: W12110913
- Asking Price: $499,000
- Condo Size: 600-699 Sq. Ft.
- Bedroom: 1
- Bathroom: 1
- Condo Type: Condo Apartment
- Listing Status: For Sale
Additional Details
- Heating: Forced air
- Cooling: Central air
- Basement: None
- ParkingFeatures: Underground
- Listed By: Save max real estate inc.
- PropertySubtype: Condo apartment
- GarageType: Underground
Mortgage Calculator
- Down Payment %
- Mortgage Amount
- Monthly Mortgage Payment
- Property Tax
- Condo Maintenance Fees


