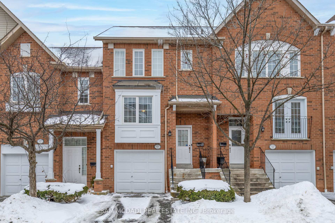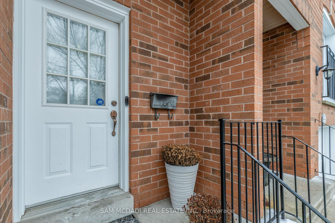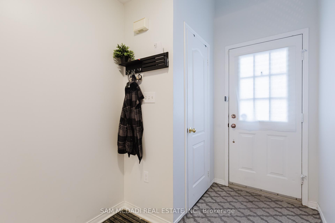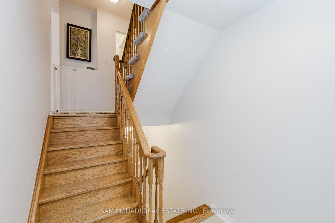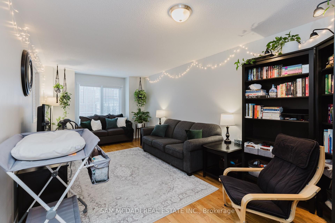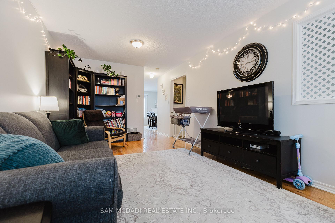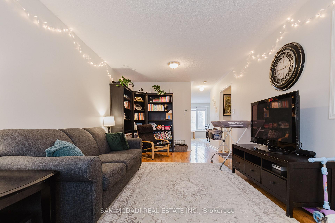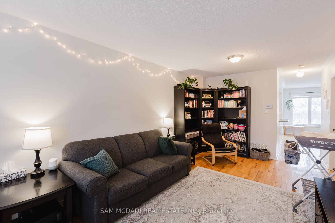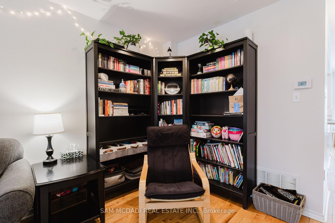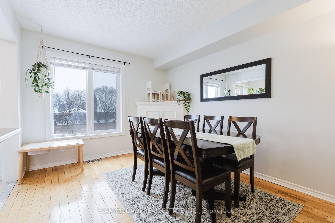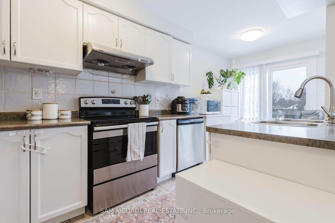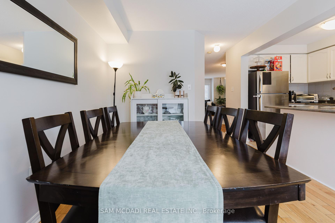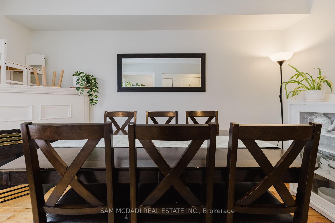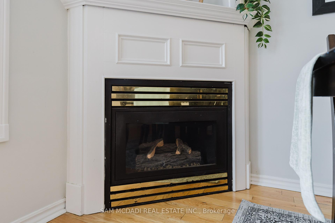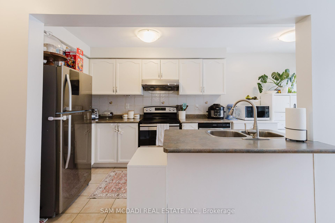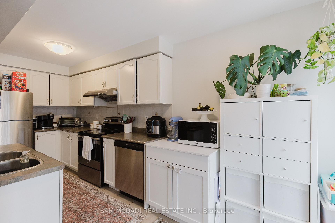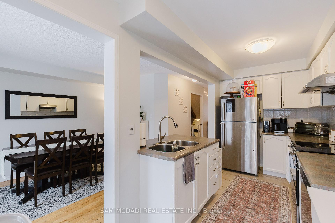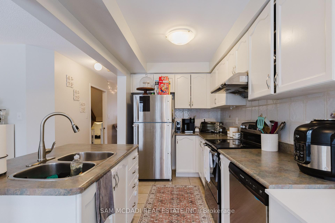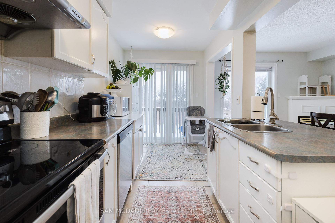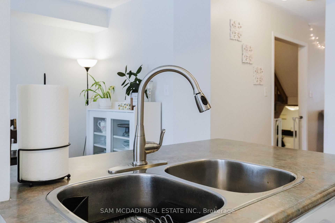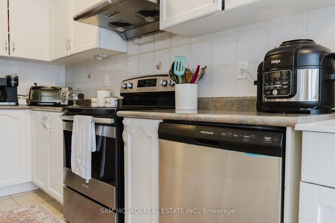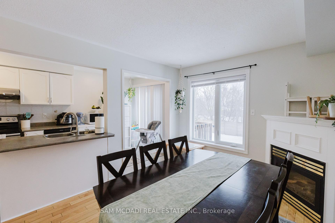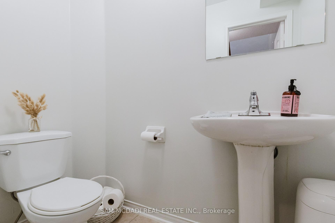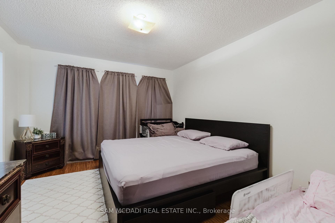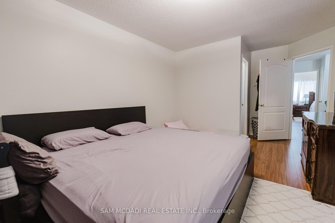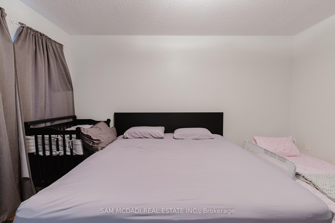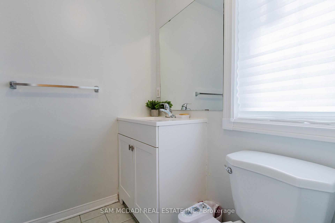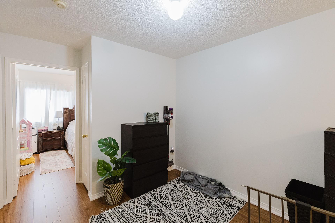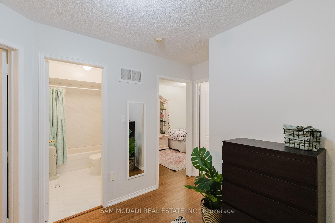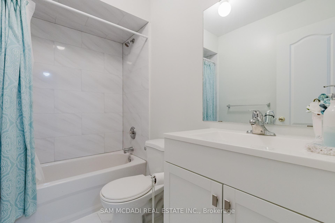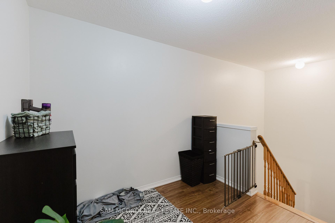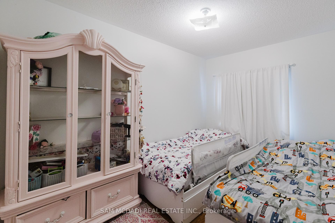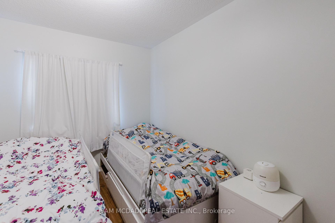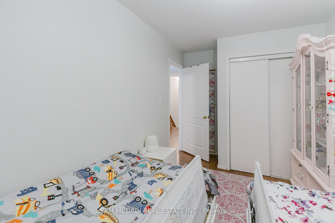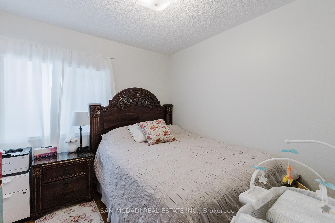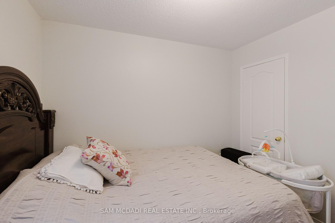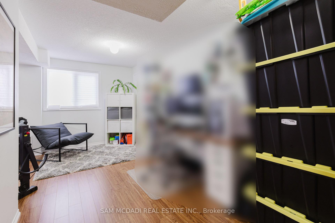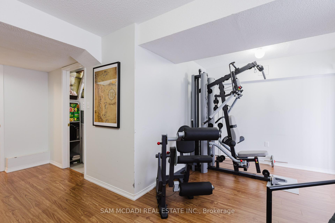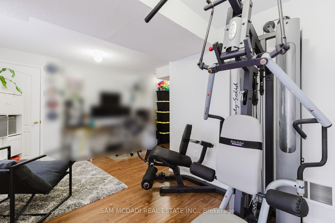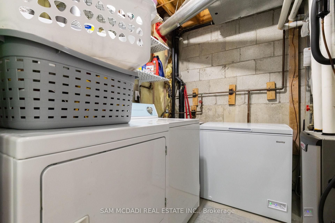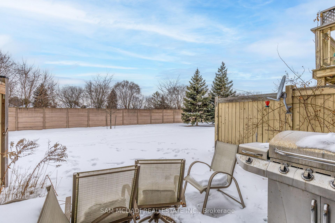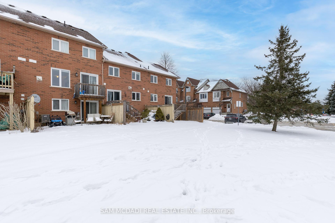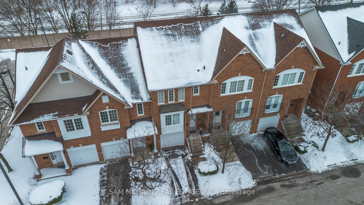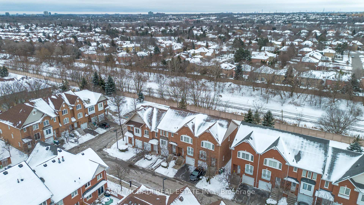3 Bedrooms Condo at 1591 South Parade, Mississauga For sale
Listing Description
This spectacular 3-bedroom, 3-bathroom townhouse offers a spacious, open-concept living space with bright, clean interiors. Perfect for family living, it features hardwood flooring in the hallway, living, and dining rooms, while the kitchen boast ceramic flooring. The family-sized eat-in kitchen opens up to an extended backyard patio, ideal for outdoor entertaining. The master bedroom boasts large window, a walk-in closet, and a luxurious ensuite. The bedrooms are filled with sunlight, creating a warm and airy atmosphere. Located near public transit, Go Station, Erin Mills Mall, schools, and highways, this home is in the highly-regarded Rick Hansen School District and is perfect for a family. With stainless steel appliances, hardwood floors, and high-quality laminate. This townhouse is a must-see! With its spacious design, high-quality finishes, and prime location, it offers incredible value for a growing family. Don’t miss out!
Street Address
Open on Google Maps- Address #32 - 1591 South Parade Court, Mississauga, ON L5M 6G1
- City Mississauga Condos For Sale
- Postal Code L5M 6G1
- Area East Credit
Other Details
Updated on September 24, 2025 at 12:23 am- MLS Number: W11983070
- Asking Price: $849,000
- Condo Size: 1400-1599 Sq. Ft.
- Bedrooms: 3
- Bathrooms: 3
- Condo Type: Condo Townhouse
- Listing Status: For Sale
Additional Details
- Heating: Forced air
- Cooling: Central air
- Basement: Finished with walk-out
- PropertySubtype: Condo townhouse
- Garage Type: Built-in
- Tax Annual Amount: $4,352.57
- Balcony Type: None
- Maintenance Fees: $390
- ParkingTotal: 2
- Pets Allowed: No
- Maintenance Fees Include: Common elements included, cac included, building insurance included
- Architectural Style: 2-storey
- Exposure: East
- Kitchens Total: 1
- HeatSource: Gas
- Tax Year: 2025
Mortgage Calculator
- Down Payment %
- Mortgage Amount
- Monthly Mortgage Payment
- Property Tax
- Condo Maintenance Fees


