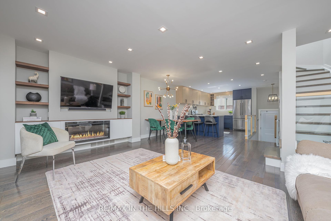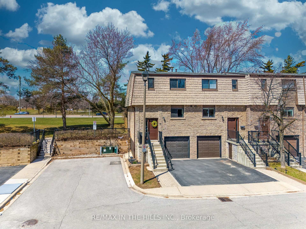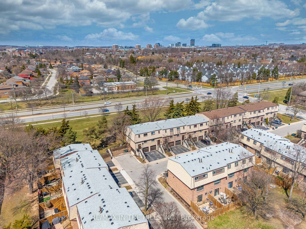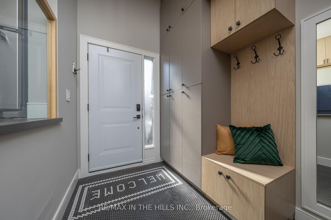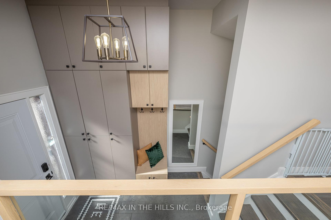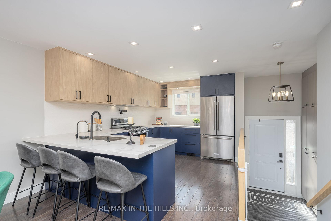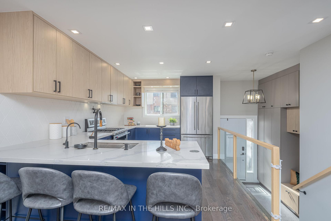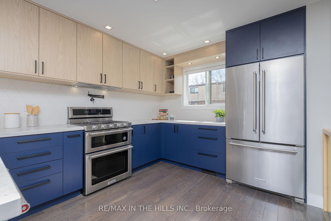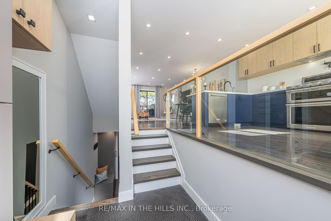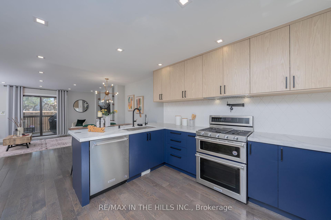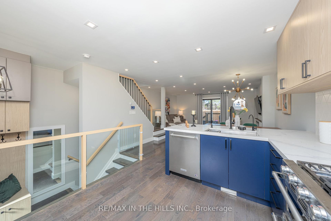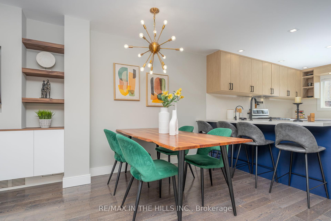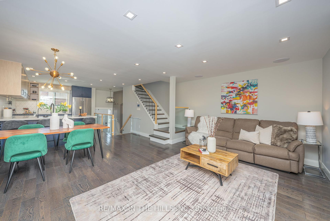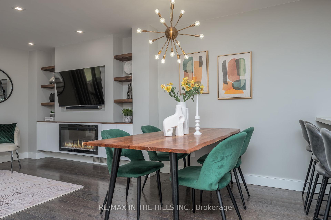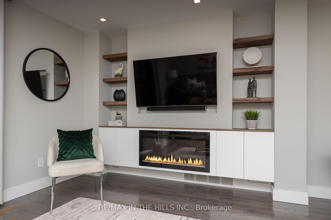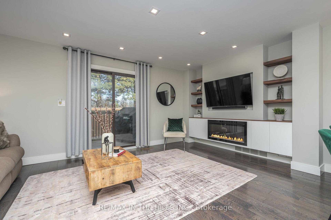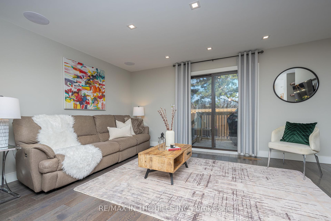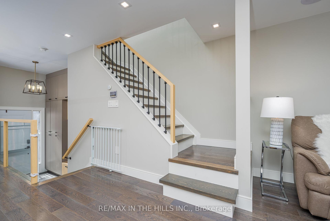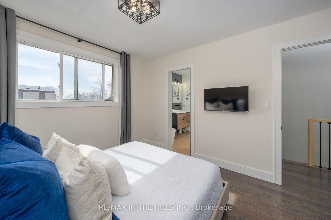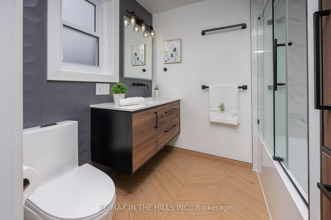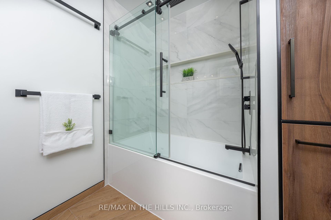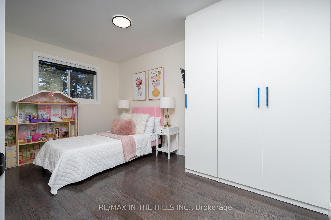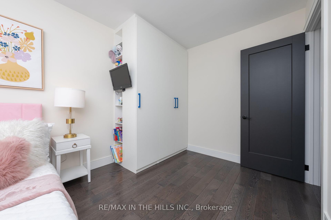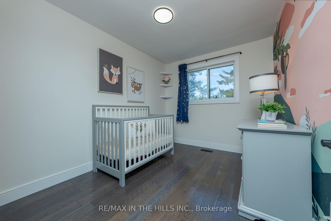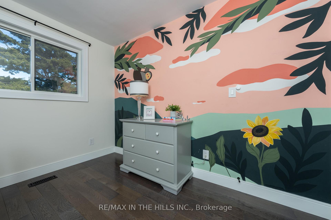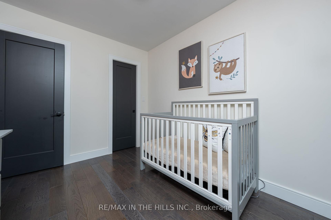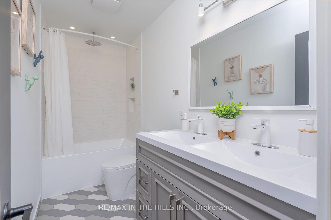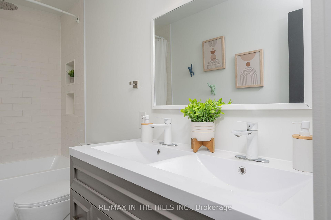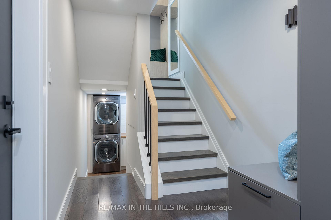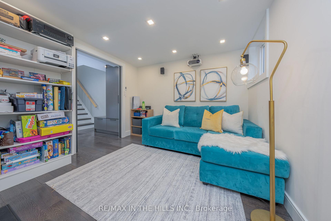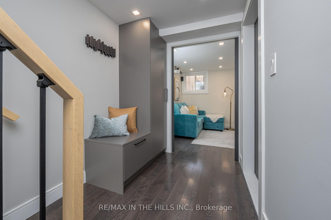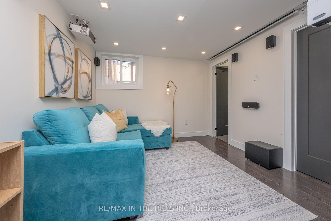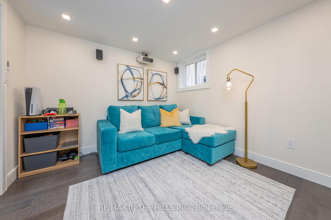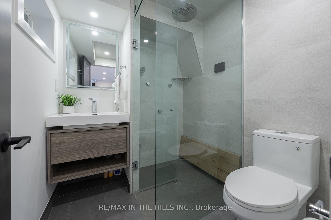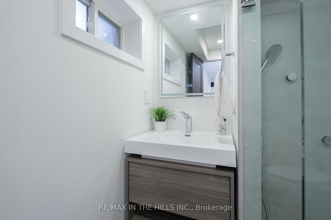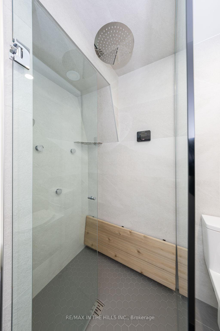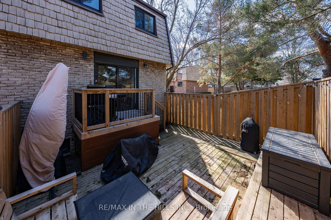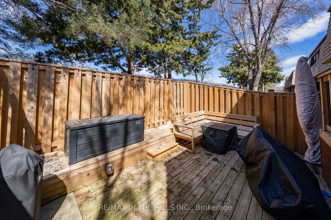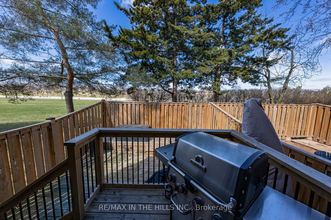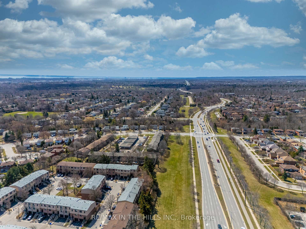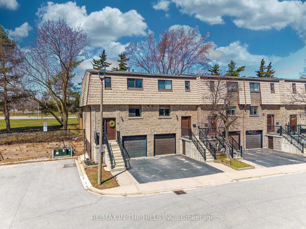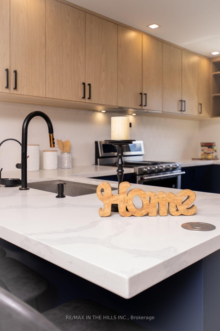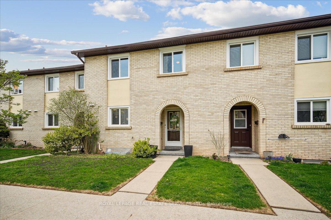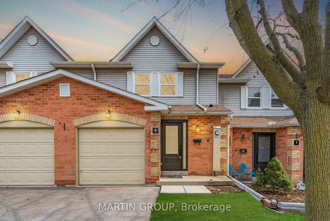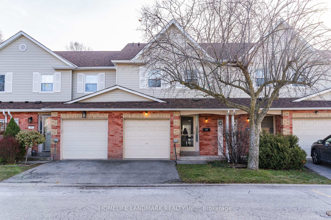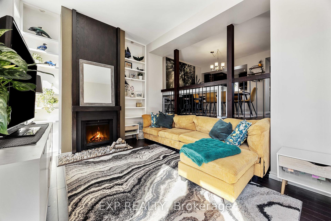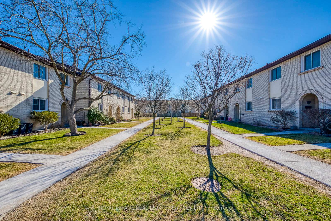3 Bedrooms Condo at 1532 Sixth, Oakville For sale
Listing Description
Welcome to this meticulously renovated 2-storey end-unit townhome in Oakville’s coveted College Park neighborhood. With 3 spacious bedrooms, 3 luxurious bathrooms, and high-end finishes throughout, this home seamlessly blends modern design and comfort. The open-concept layout features hardwood floors, a gourmet kitchen flowing into the living area, and a custom deck with built-in benches and a gas hookup ideal for entertaining. The primary suite includes a private 4-piece ensuite, while the other bedrooms share a chic 5-piece bath with heated floors. The fully soundproofed lower level is a true highlight, offering a home theatre, 3-piece bath with a steam shower, and a custom laundry room with shelving and a sink. Just steps from top schools, parks, transit, and more, this home offers both tranquility and convenience. Dont miss your chance to own this stunning property!
Street Address
Open on Google Maps- Address #14 - 1532 Sixth Line, Oakville, ON L6H 2P2
- City Oakville
- Postal Code L6H 2P2
- Area 1003 - CP College Park
Other Details
Updated on May 8, 2025 at 10:37 am- MLS Number: W12071468
- Asking Price: $849,000
- Condo Size: 1000-1199 Sq. Ft.
- Bedrooms: 3
- Bathrooms: 3
- Condo Type: Condo Townhouse
- Listing Status: For Sale
Additional Details
- Heating: Forced air
- Cooling: Central air
- Basement: Finished
- ParkingFeatures: Private
- Listed By: Re/max in the hills inc.
- PropertySubtype: Condo townhouse
- GarageType: Built-in
Mortgage Calculator
- Down Payment %
- Mortgage Amount
- Monthly Mortgage Payment
- Property Tax
- Condo Maintenance Fees

