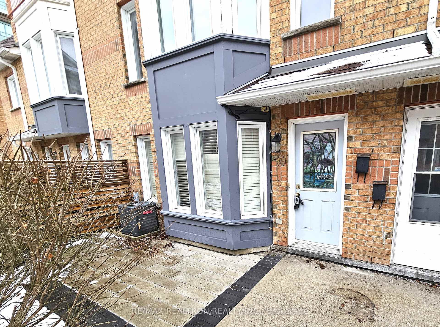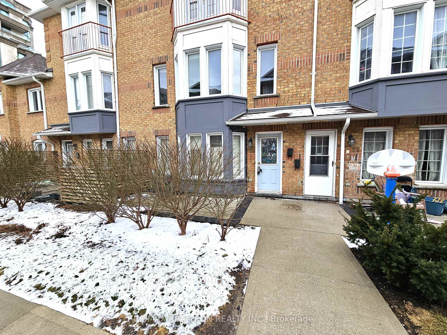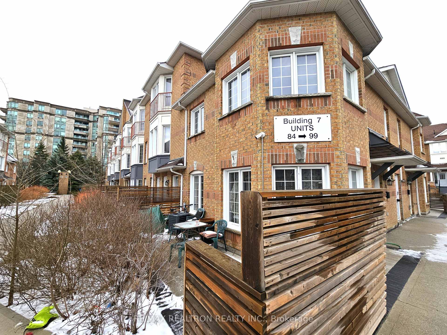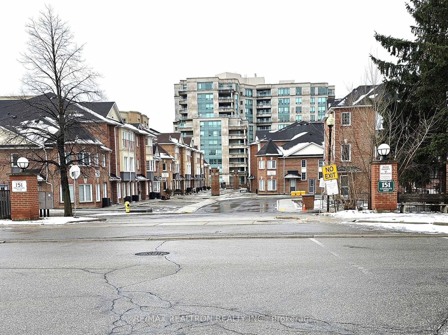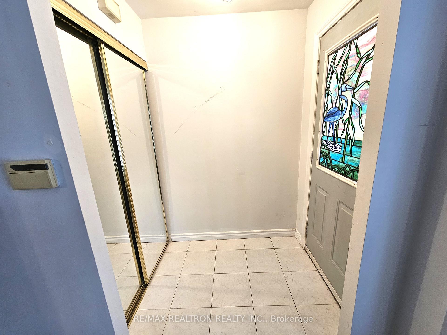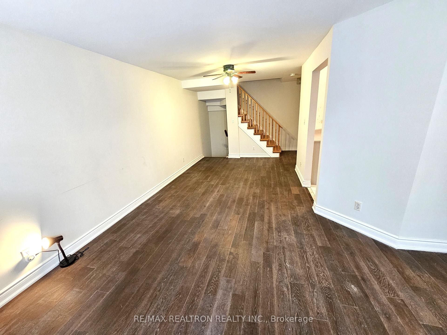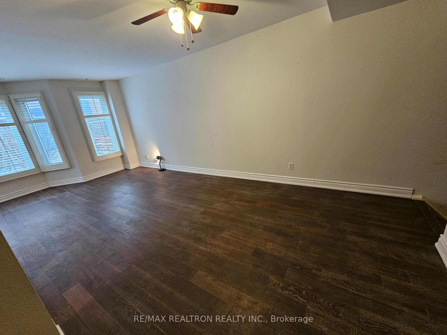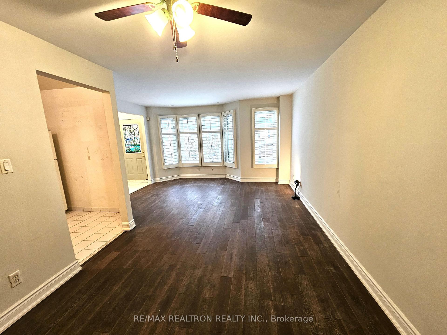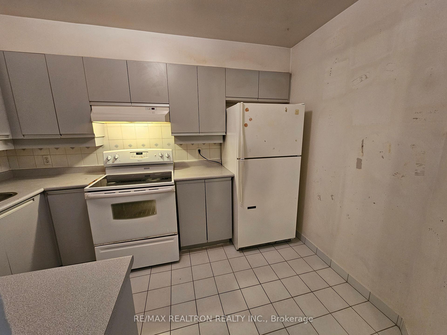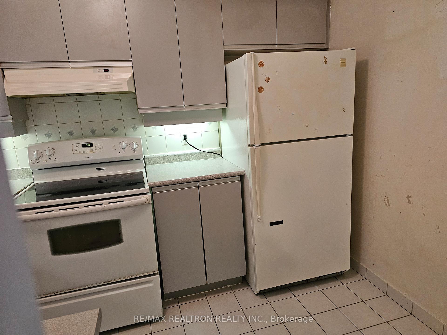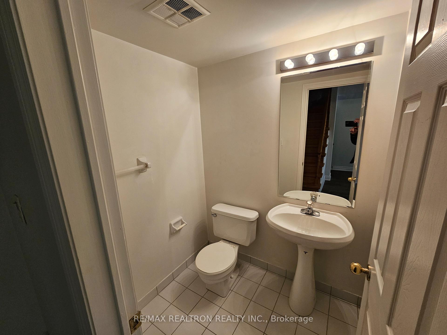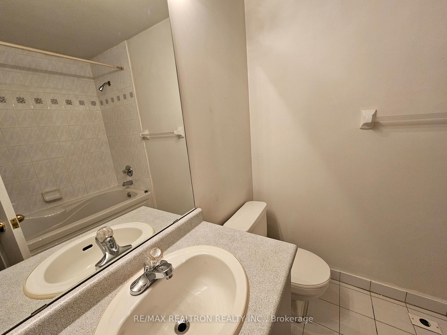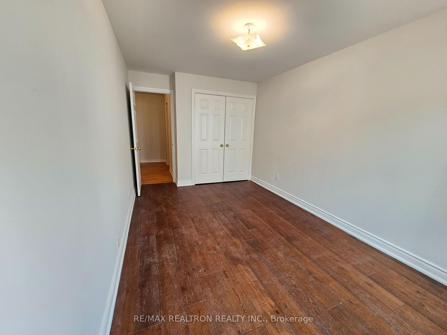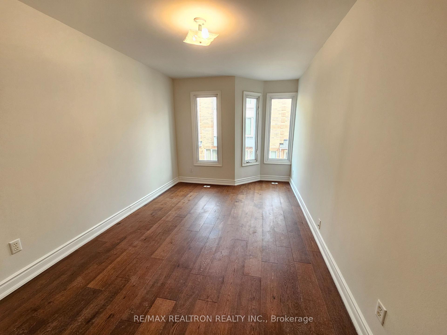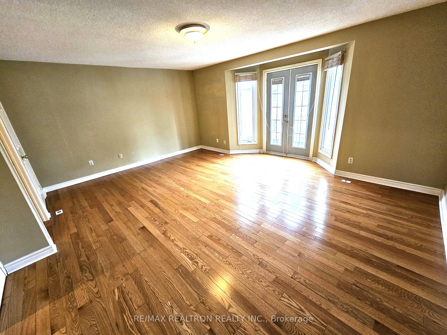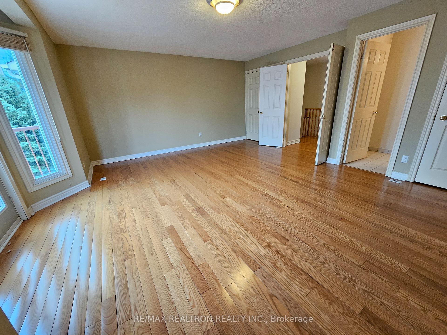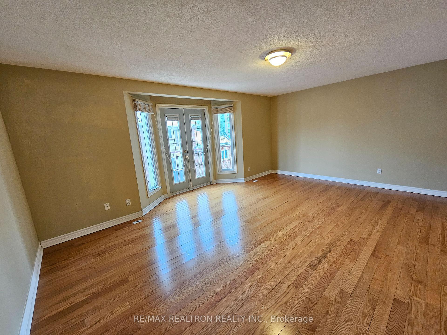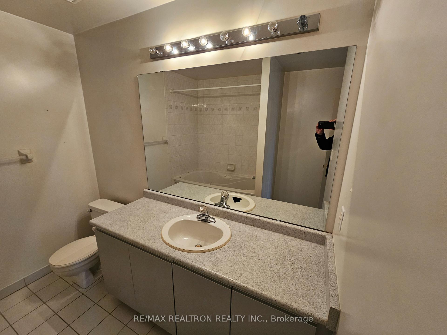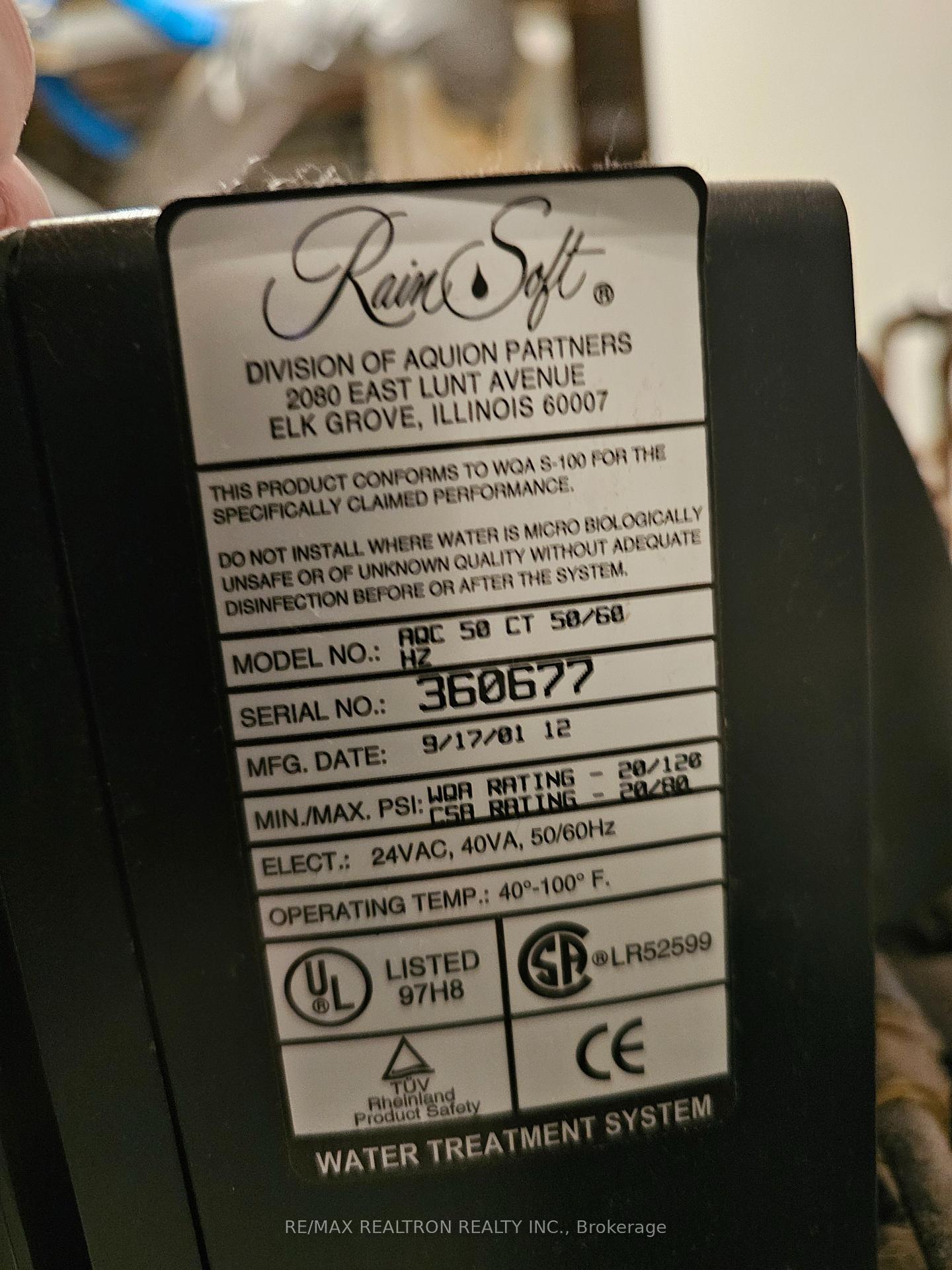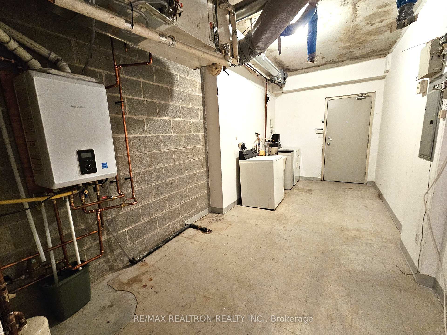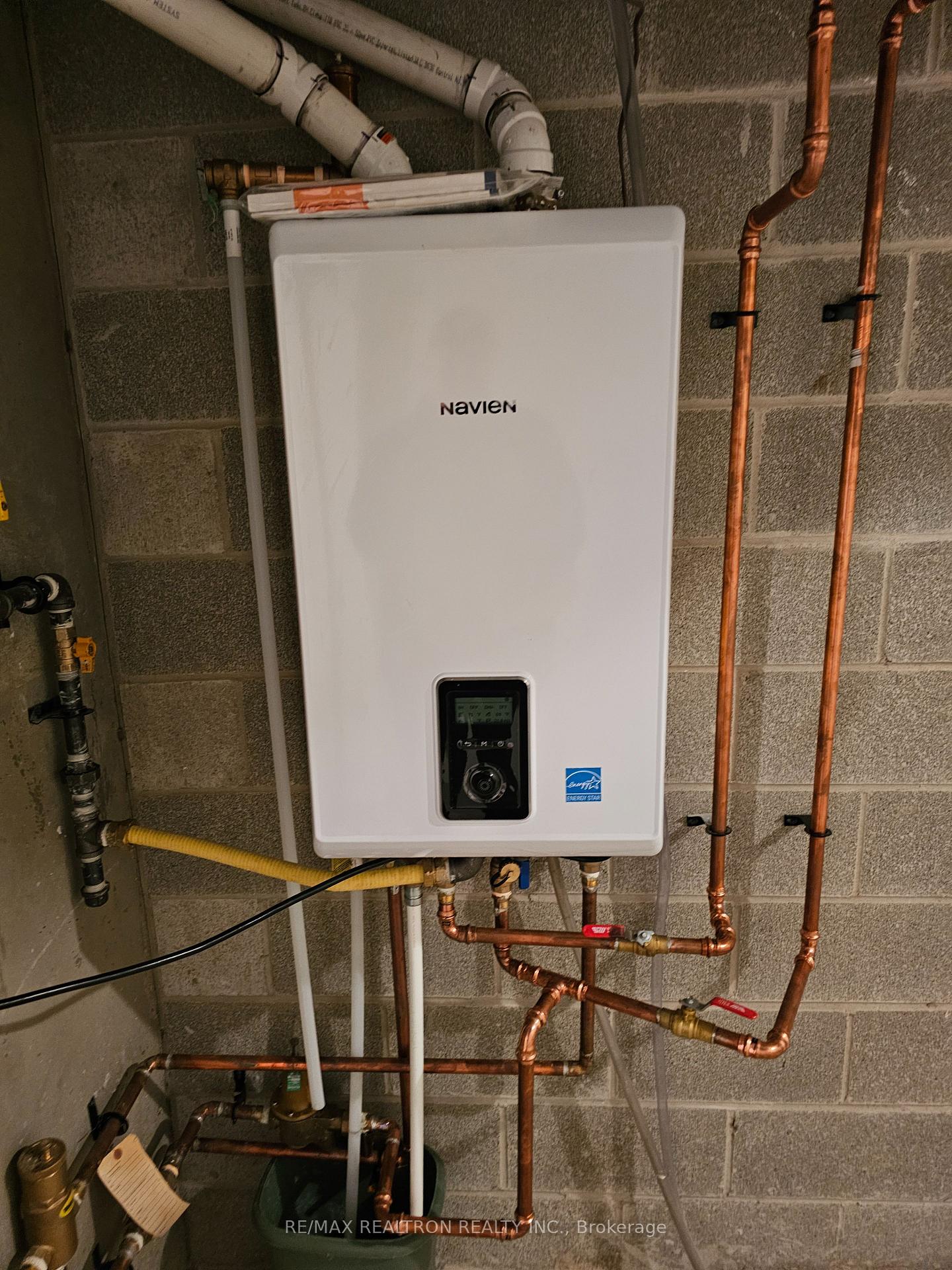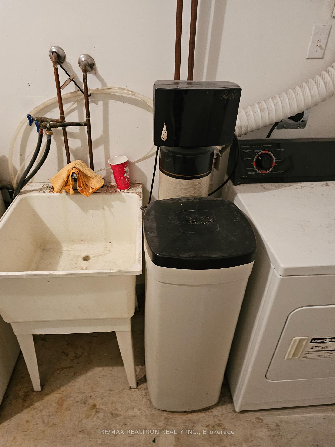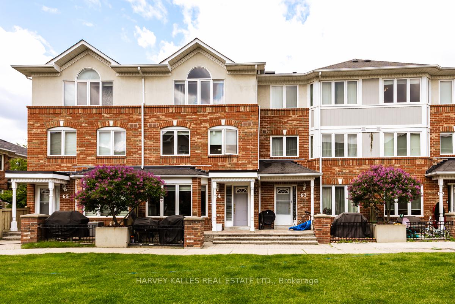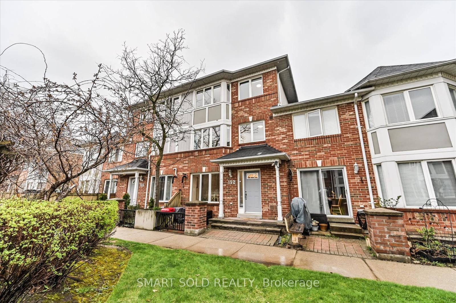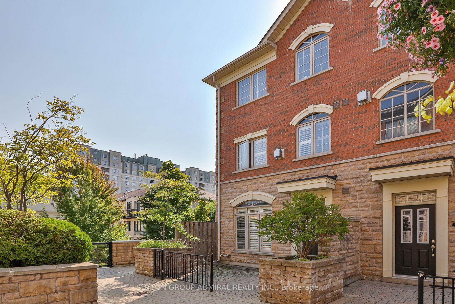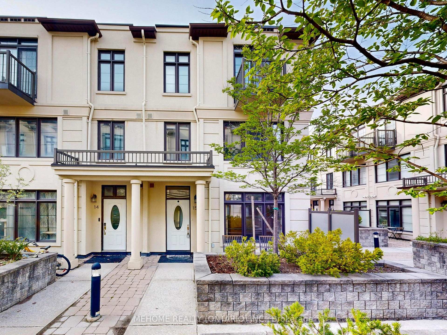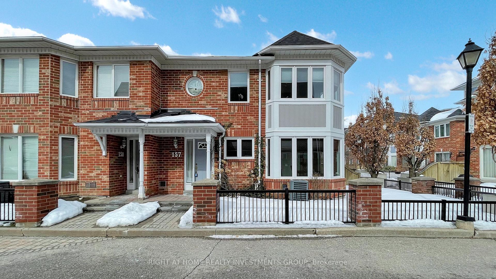3 Bedrooms Condo at 151 Townsgate, Vaughan For sale
Listing Description
Welcome your family to this affordable and easy lifestyle Condo townhome. This 3-Storey, 3-Bedroom home is on a quiet, interior, child-friendly crescent in a demand Thornhill enclave. Bring your own touch to this well-laid out home, with a wonderful primary retreat on its own level. Hardwood through main living areas, easy-care ceramic in foyer featuring a double mirrored closet. The efficient kitchen has loads of cabinetry and double sink with space for a breakfast table. The combined living-dining room with a large bay window is a great space to entertain. 2 generous bedrooms on the second level share a 4 pc. bath and one bedroom has a double closet. The large primary suite features his & hers closets, and a Juliette balcony accessed through double garden doors. A large 4 pc. bath with jetted tub completes this level, with loads of room to accommodate a second sink. The basement features full sized laundry washer & dryer with laundry tub. Recently installed tankless water heater, There is a new tankless gas hot water system, forced air heating & central air conditioning. Access to your 2 underground parking spaces in the common garage is directly from this lower level for all weather comfort.
Street Address
Open on Google Maps- Address #89 - 151 Townsgate Drive, Vaughan, ON L4J 8J7
- City Vaughan Condos For Sale
- Postal Code L4J 8J7
- Area Crestwood-Springfarm-Yorkhill
Other Details
Updated on May 15, 2025 at 7:22 pm- MLS Number: N12043256
- Asking Price: $780,000
- Condo Size: 1400-1599 Sq. Ft.
- Bedrooms: 3
- Bathrooms: 3
- Condo Type: Condo Townhouse
- Listing Status: For Sale
Additional Details
- Building Name: Emerald gate townhomes
- Heating: Forced air
- Cooling: Central air
- Basement: Unfinished
- PropertySubtype: Condo townhouse
- Garage Type: Underground
- Tax Annual Amount: $3,462.00
- Balcony Type: Juliette
- Maintenance Fees: $552
- ParkingTotal: 2
- Pets Allowed: Restricted
- Maintenance Fees Include: Water included, common elements included, building insurance included, parking included
- Architectural Style: 3-storey
- Exposure: East
- Kitchens Total: 1
- HeatSource: Gas
- Tax Year: 2024
Property Overview
Welcome to 151 Townsgate Drive, a luxurious condo in the heart of Vaughan. This stunning unit boasts high-end finishes, spacious layout, and panoramic views of the city. Enjoy the convenience of being steps away from shopping, dining, and entertainment options. With top-notch amenities like a gym, pool, and concierge service, this property is perfect for those seeking a modern and upscale lifestyle. Don't miss out on this incredible opportunity to call this condo home.
Mortgage Calculator
- Down Payment %
- Mortgage Amount
- Monthly Mortgage Payment
- Property Tax
- Condo Maintenance Fees


