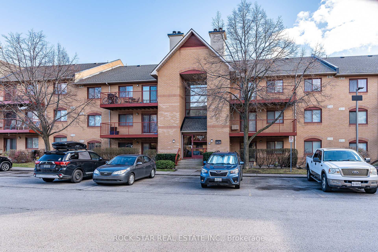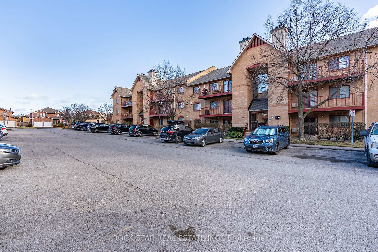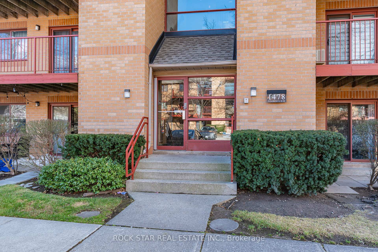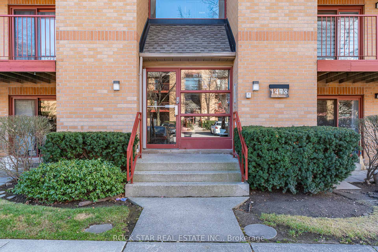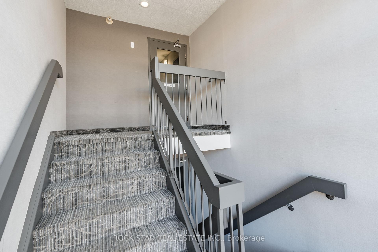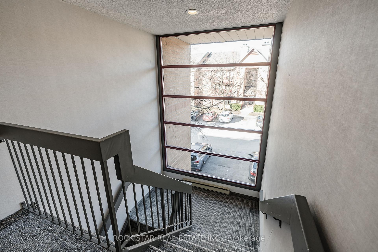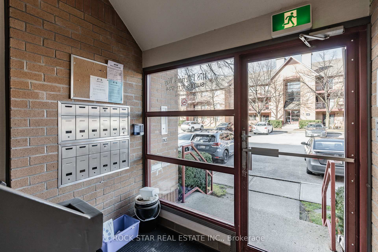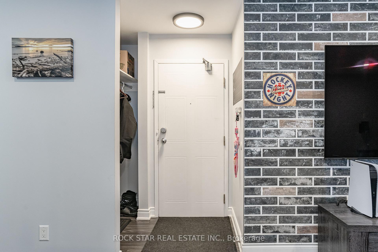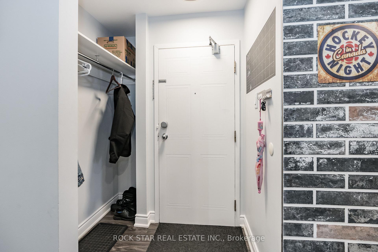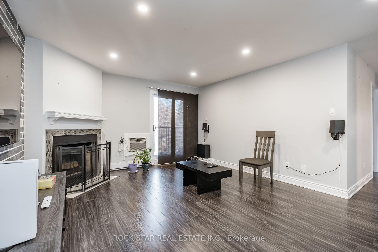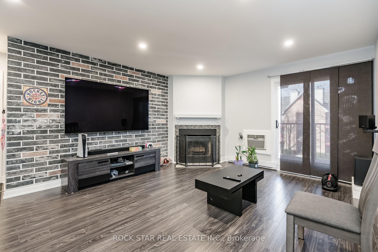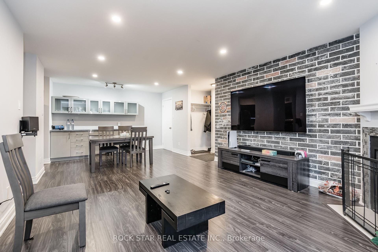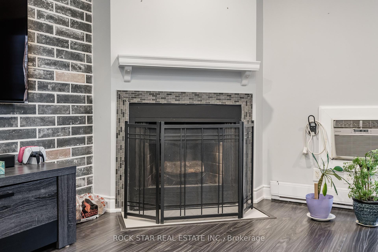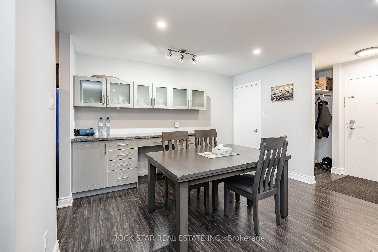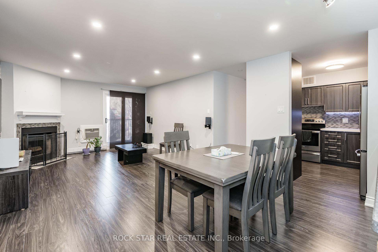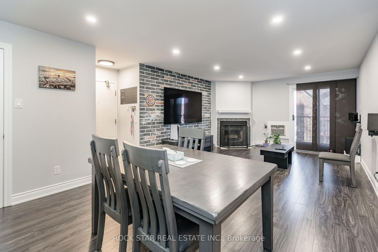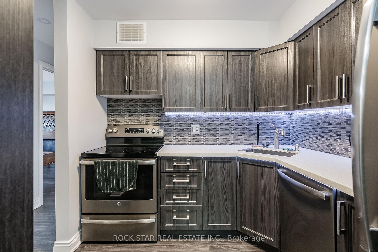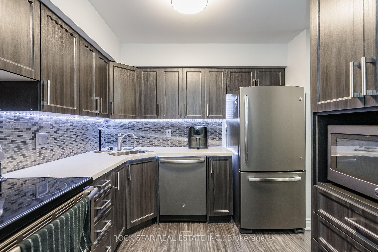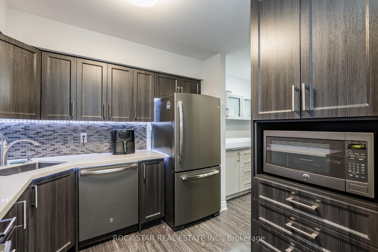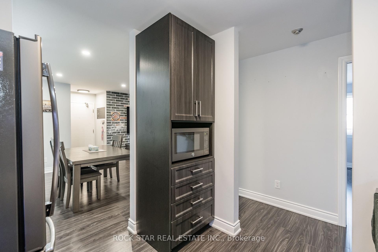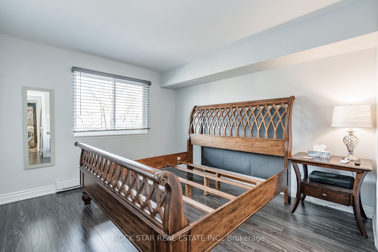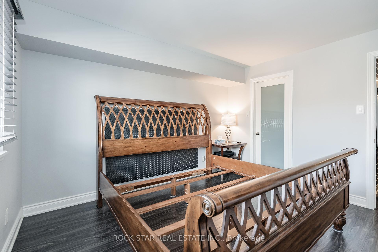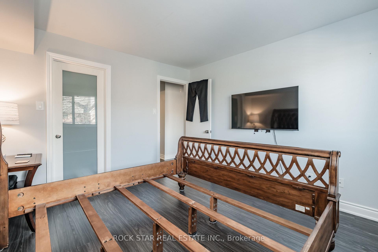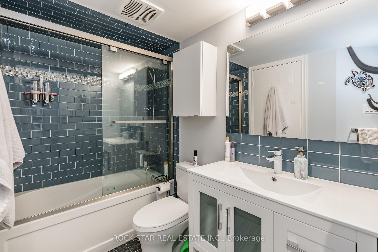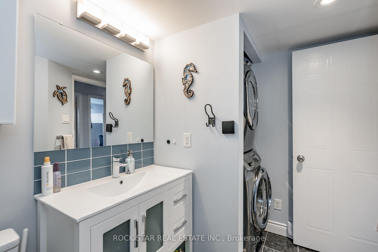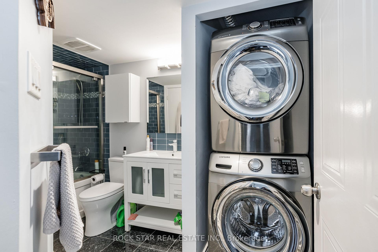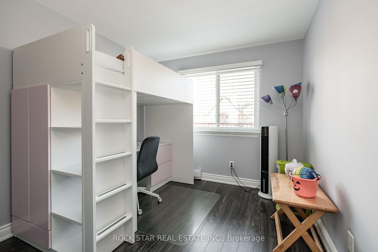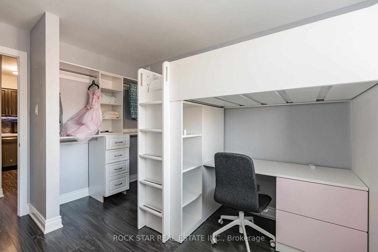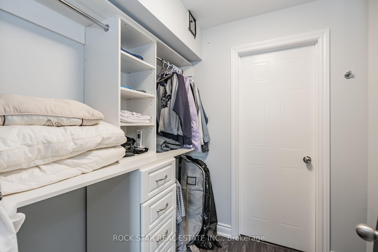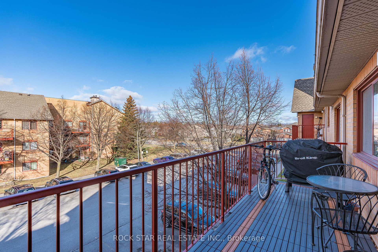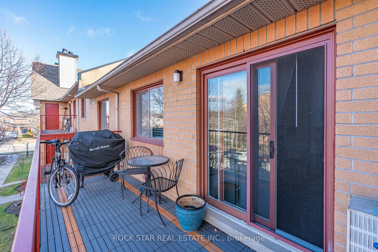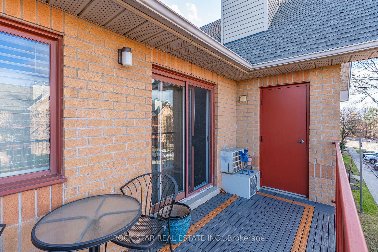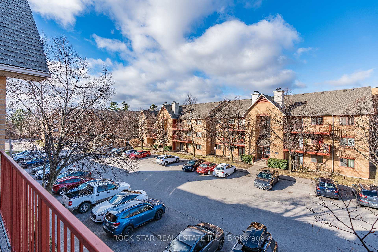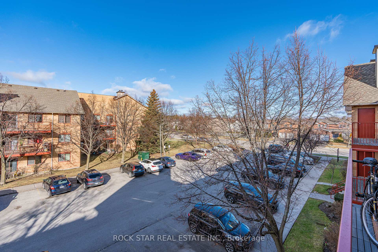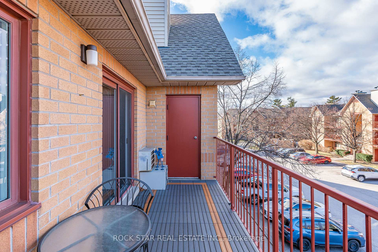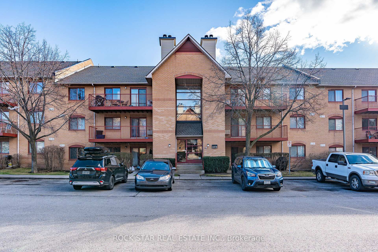2 Bedrooms Condo at 1478 Pilgrims, Oakville For sale
Listing Description
Don’t miss this fantastic rental opportunity in the well-managed Pilgrims Way Village, located in the heart of Glen Abbey. This sought-after community is close to Pilgrims Way Plaza, Pilgrim Wood Public School, Glen Abbey Community Centre, Abbey Park High School, parks, and an extensive trail system. The top-floor, two-bedroom condo boasts an open-concept layout, elegant laminate floors, a living room with a cozy wood-burning fireplace, and a spacious balcony with storage access. Additional highlights include a dining room, an updated kitchen with new appliances, a four-piece bathroom, in-suite laundry, and outdoor parking. Complex amenities feature a party room, exercise room, billiards, and a sauna. The monthly rental fee covers parking and water, with an option for an extra parking space at $50 per month. Enjoy a central location near shopping, restaurants, the hospital, Glen Abbey Golf Club, and commuter-friendly access to the QEW, GO Station, and Highway 407.
Street Address
Open on Google Maps- Address #1731 - 1478 Pilgrims Way, Oakville, ON L6M 3G7
- City Oakville Condos For Sale
- Postal Code L6M 3G7
- Area 1007 - GA Glen Abbey
Other Details
Updated on May 28, 2025 at 12:20 pm- MLS Number: W12091164
- Asking Price: $629,900
- Condo Size: 1000-1199 Sq. Ft.
- Bedrooms: 2
- Bathroom: 1
- Condo Type: Condo Apartment
- Listing Status: For Sale
Additional Details
- Heating: Baseboard
- Cooling: Window unit(s)
- Basement: None
- Parking Features: Surface
- PropertySubtype: Condo apartment
- Garage Type: None
- Tax Annual Amount: $2,170.00
- Balcony Type: None
- Maintenance Fees: $606
- ParkingTotal: 1
- Pets Allowed: Restricted
- Maintenance Fees Include: Common elements included, building insurance included
- Architectural Style: Apartment
- Exposure: North east
- Kitchens Total: 1
- HeatSource: Electric
- Tax Year: 2025
Mortgage Calculator
- Down Payment %
- Mortgage Amount
- Monthly Mortgage Payment
- Property Tax
- Condo Maintenance Fees


