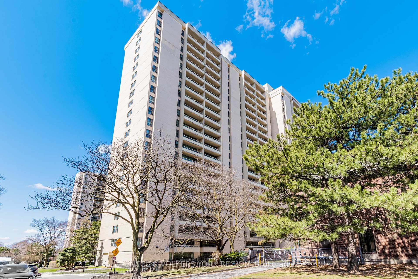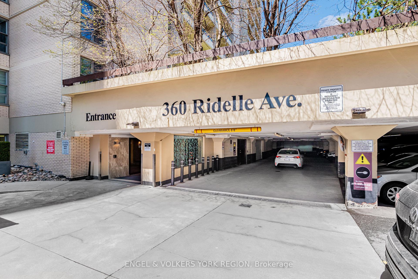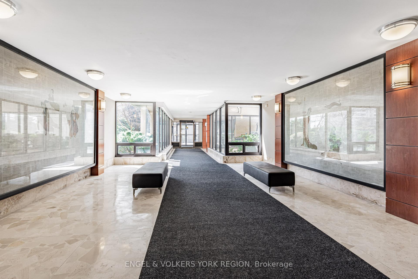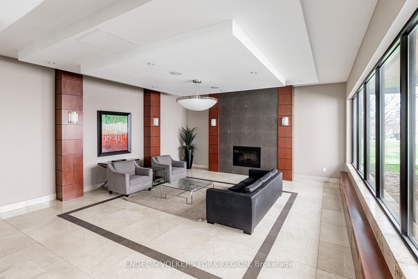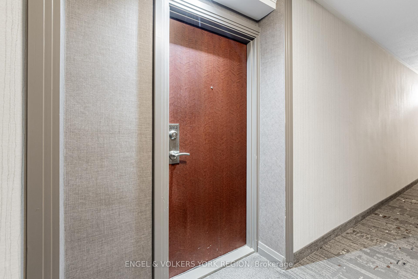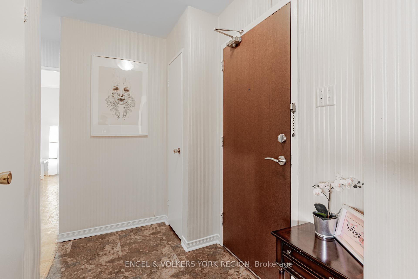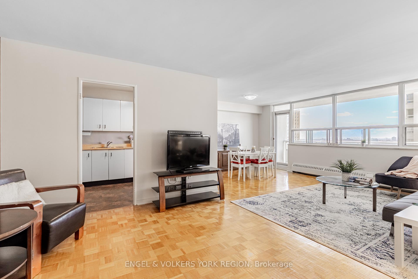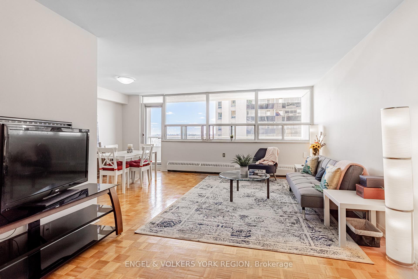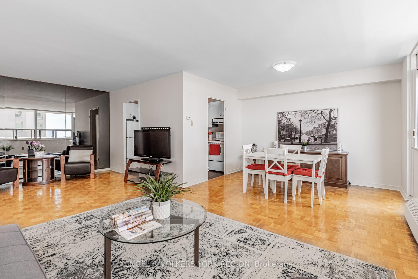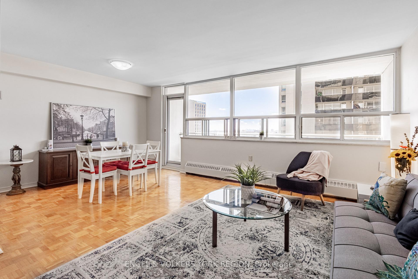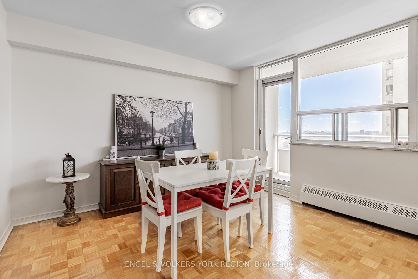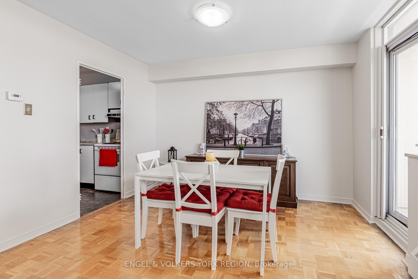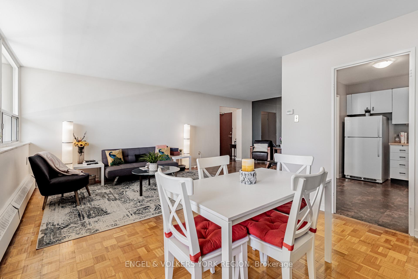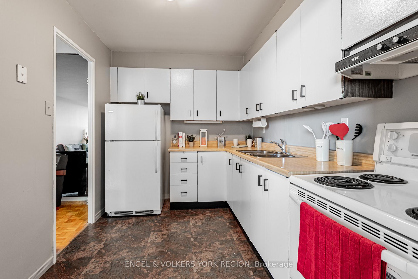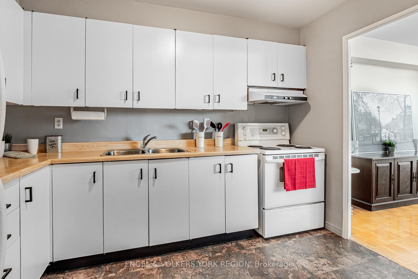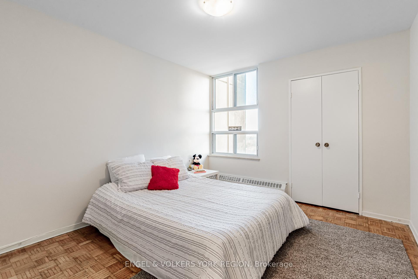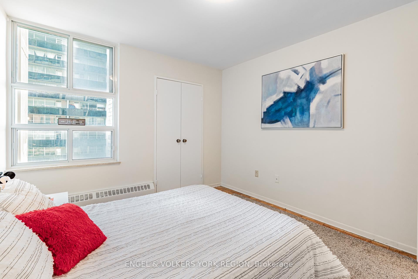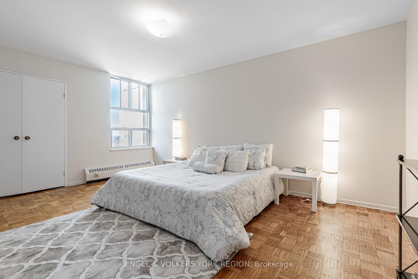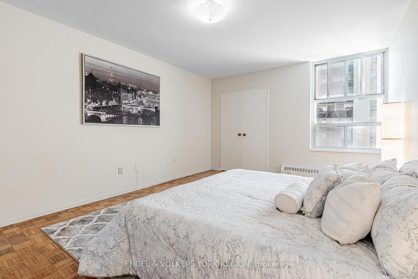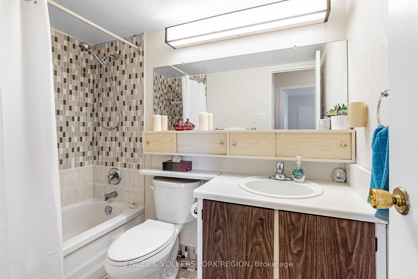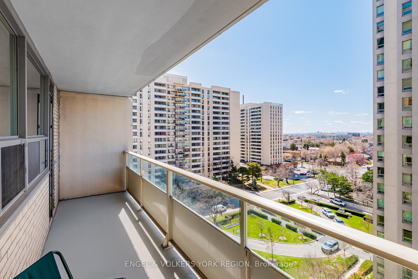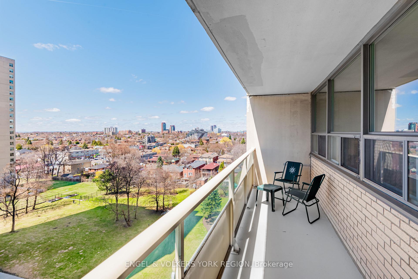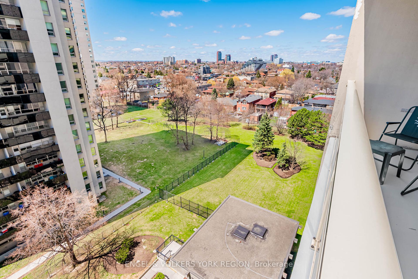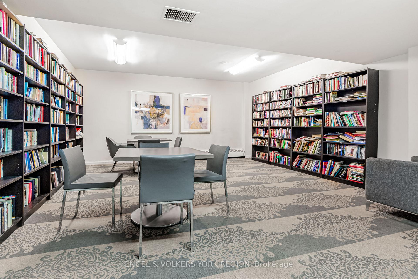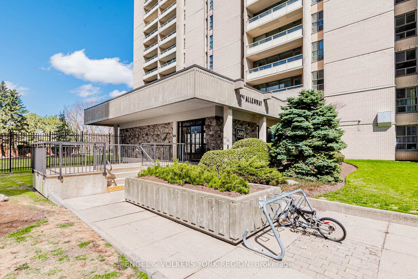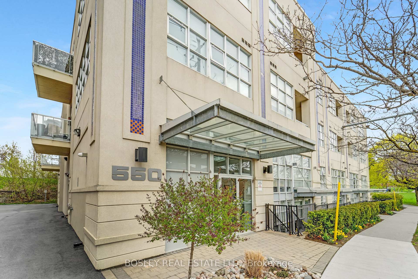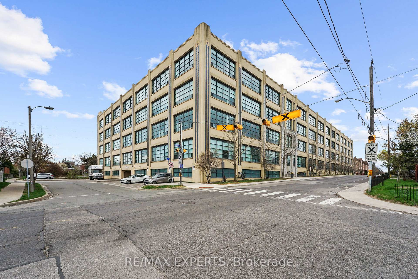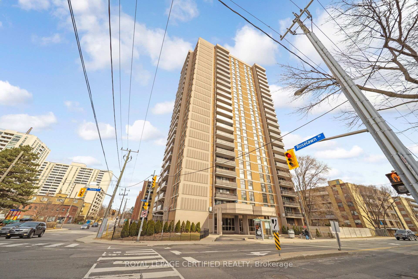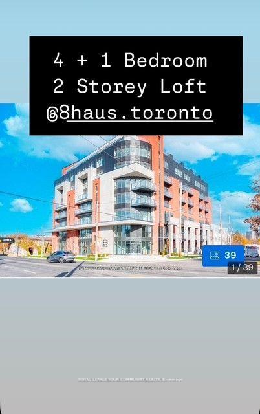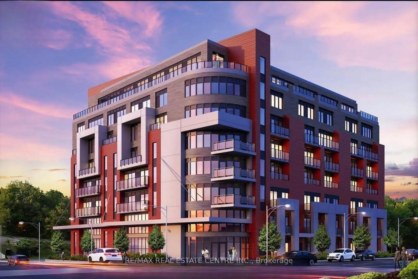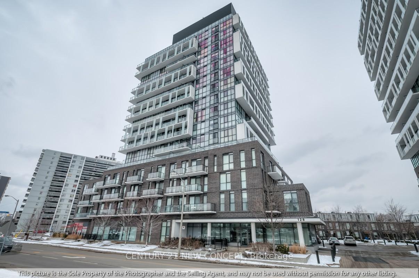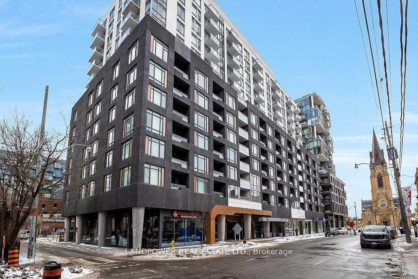2 Bedrooms Condo at 360 Ridelle, Toronto For sale
Listing Description
Main Reasons you’ll love this beautiful suite: 1) Its very spacious and thoughtfully laid out. 2) Maintenance fees cover all utilities (Heat, Hydro, Water), even Internet & Cable TV! 3) Great sunset-facing (west) views of the city from the 10th floor. 4) Large Wall-to-wall windows which let in an abundance of natural light. 5) Building has a warm, inviting foyer with amenities galore (Indoor Rooftop Saltwater Pool, Gym, Yoga Room, Saunas, Large Sundeck, BBQ Area, ample visitor parking & Bike storage, 24hr laundry, on-site staff & security guard, Library & Games Room). 6) Location, Location, Location (Close to West Preparatory Junior School & Forest Hill High; very short walk to Glencairn Subway Station. 7) Walking distance to TTC, schools, walking trails, parks, grocery stores & so much more. 8) Very short drive to the Allen Expressway and Hwy’s 401/400/404/DVP/407.
Street Address
Open on Google Maps- Address #1001 - 360 Ridelle Avenue, Toronto, ON M6B 1K1
- City Toronto
- Postal Code M6B 1K1
- Area Briar Hill-Belgravia
Other Details
Updated on May 8, 2025 at 10:48 am- MLS Number: W12110536
- Asking Price: $529,000
- Condo Size: 1000-1199 Sq. Ft.
- Bedrooms: 2
- Bathroom: 1
- Condo Type: Condo Apartment
- Listing Status: For Sale
Additional Details
- Heating: Forced air
- Cooling: Central air
- Basement: None
- ParkingFeatures: None
- Listed By: Engel & volkers york region
- PropertySubtype: Condo apartment
- GarageType: Underground
Mortgage Calculator
- Down Payment %
- Mortgage Amount
- Monthly Mortgage Payment
- Property Tax
- Condo Maintenance Fees

