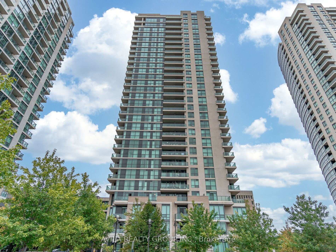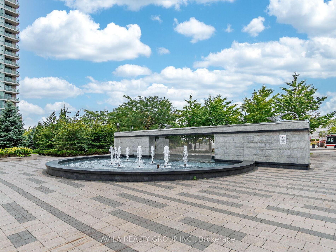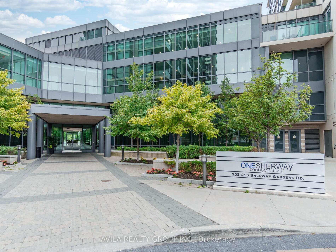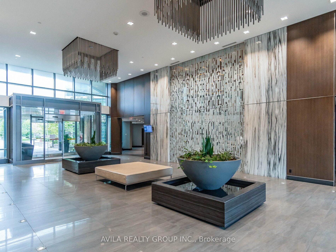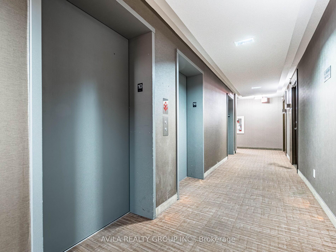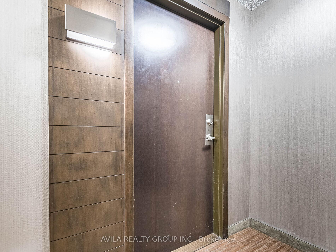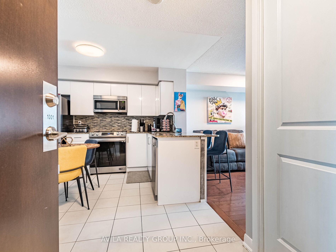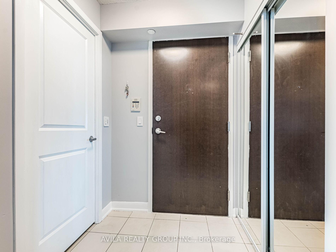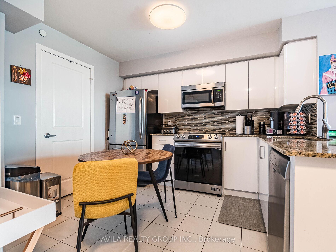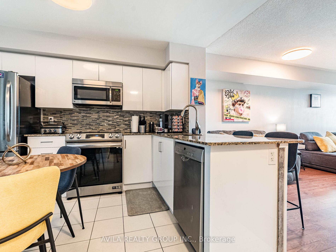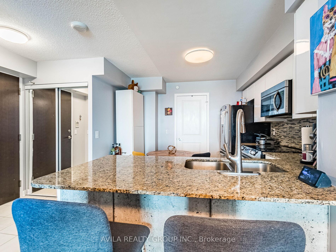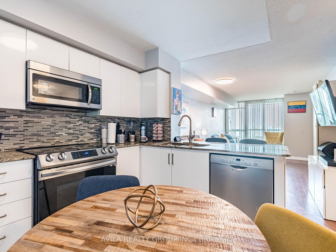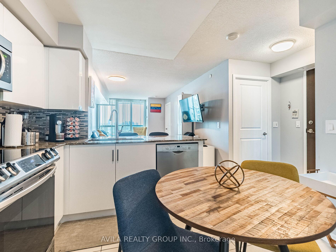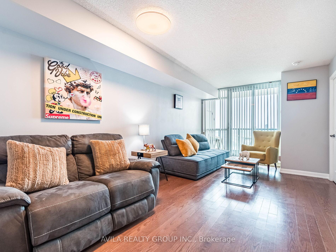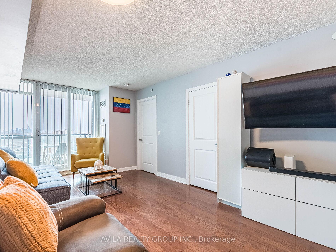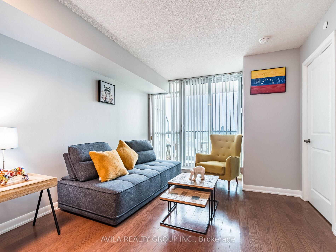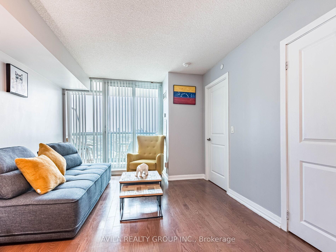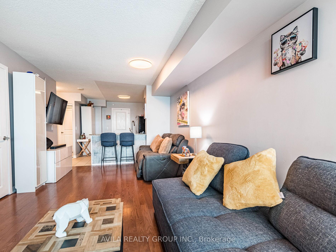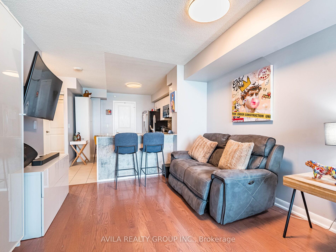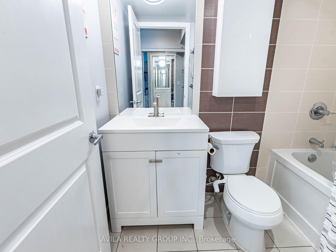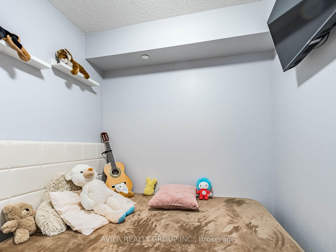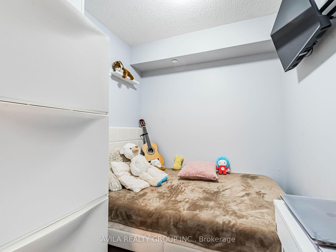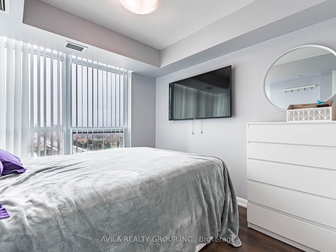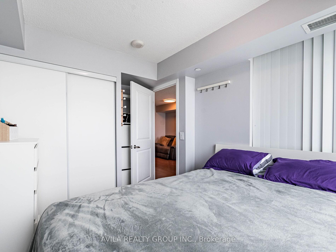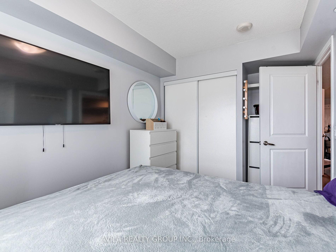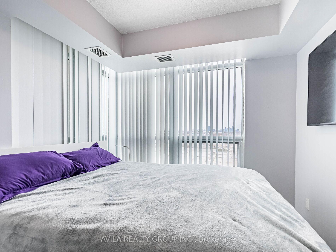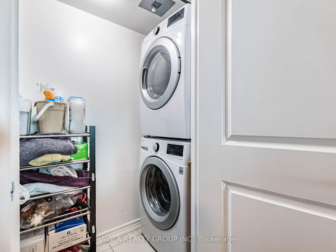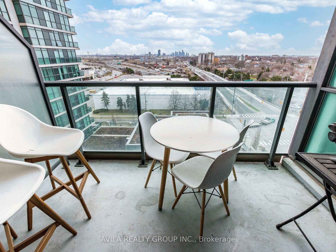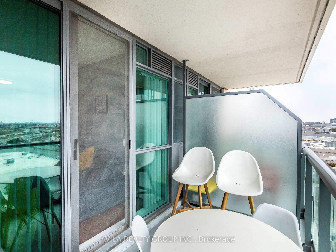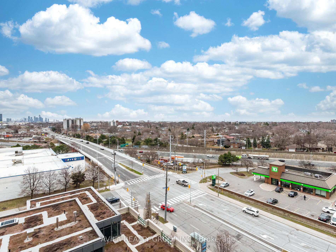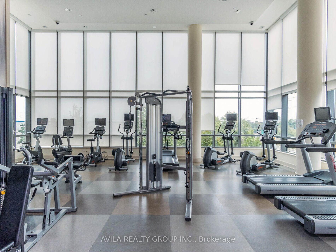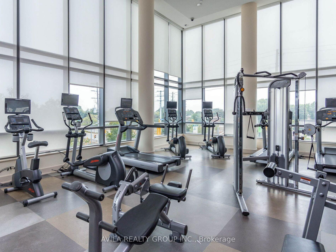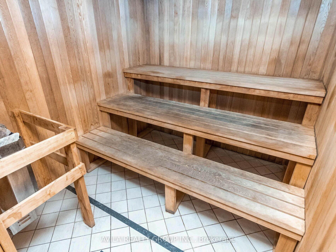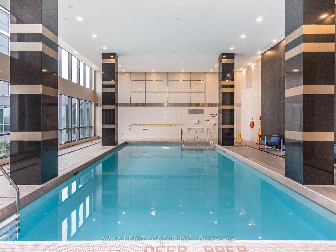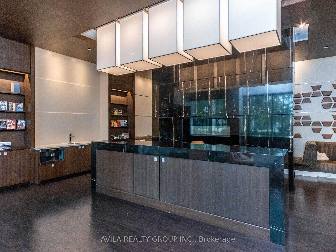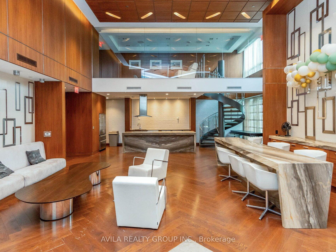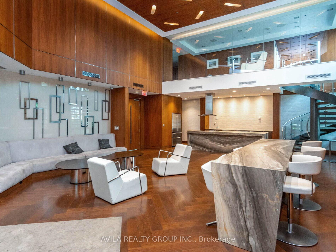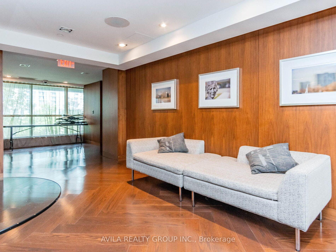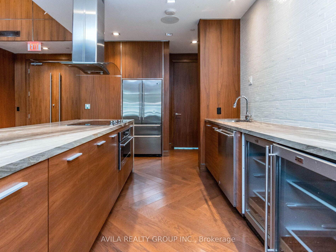2 Bedrooms Condo at 215 Sherway Gardens, Toronto For sale
Listing Description
Spectacular unit in a prime location! With easy access to the QEW and Highway 427, this condo is just steps from the hospital and surrounded by all kinds of public transportation options. You’re also within walking distance to Sherway Gardens Mall, making shopping and dining incredibly convenient. The unit includes one parking spot. Inside, you’ll find a spacious den that can easily function as a second bedroom, along with a large, functional kitchen that’s perfect for everyday living or entertaining.Residents enjoy access to top-tier amenities including a fully equipped gym, indoor pool, hot tub, steam room, party room, 24-hour concierge, and plenty of visitor parking. This is city living at its finest, with comfort, convenience, and luxury all in one place.
Street Address
Open on Google Maps- Address #1001 - 215 Sherway Gardens Road, Toronto, ON M9C 0A4
- City Toronto City MLS Listings
- Postal Code M9C 0A4
- Area Islington-City Centre West
Other Details
Updated on May 8, 2025 at 10:48 am- MLS Number: W12110761
- Asking Price: $549,900
- Condo Size: 600-699 Sq. Ft.
- Bedrooms: 2
- Bathroom: 1
- Condo Type: Condo Apartment
- Listing Status: For Sale
Additional Details
- Heating: Forced air
- Cooling: Central air
- Roof: Unknown
- Basement: None
- Parking Features: Underground
- PropertySubtype: Condo apartment
- Garage Type: Underground
- Tax Annual Amount: $2,182.00
- Balcony Type: Open
- Maintenance Fees: $544
- ParkingTotal: 1
- Pets Allowed: Restricted
- Maintenance Fees Include: Common elements included, parking included, building insurance included
- Architectural Style: Apartment
- Exposure: West
- Kitchens Total: 1
- HeatSource: Gas
- Tax Year: 2024
Mortgage Calculator
- Down Payment %
- Mortgage Amount
- Monthly Mortgage Payment
- Property Tax
- Condo Maintenance Fees


