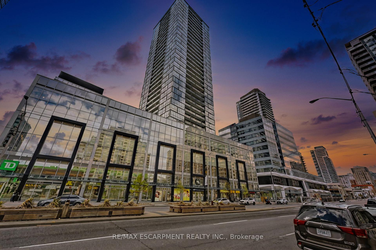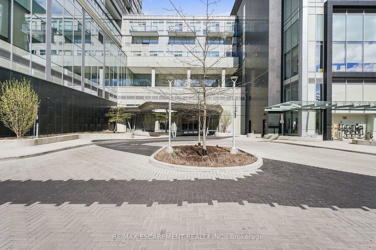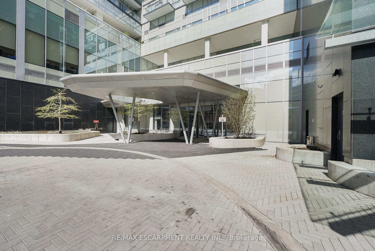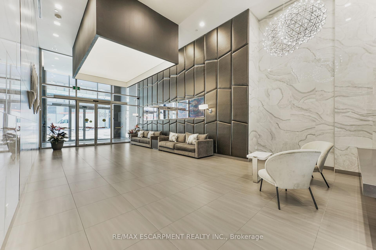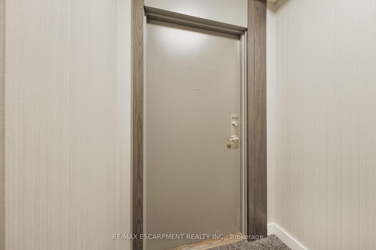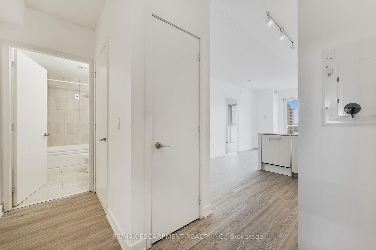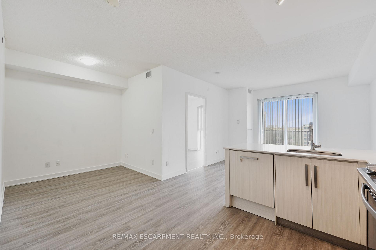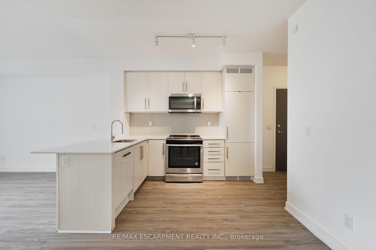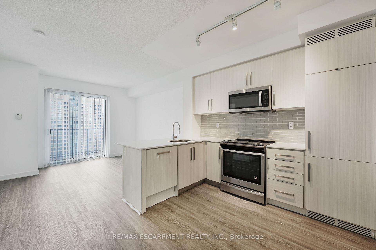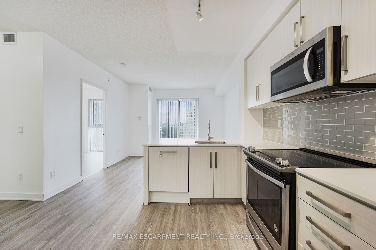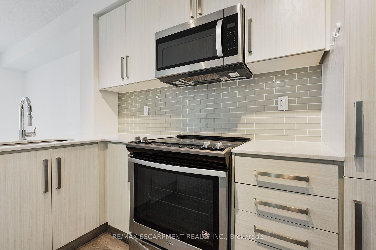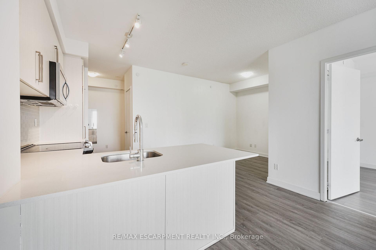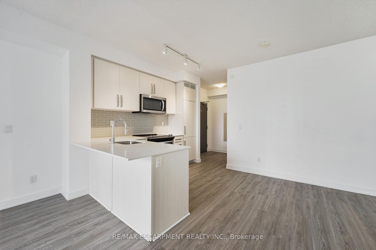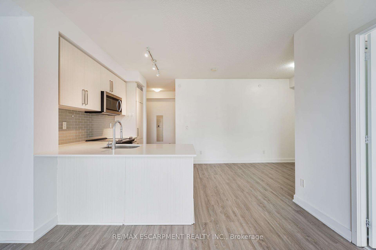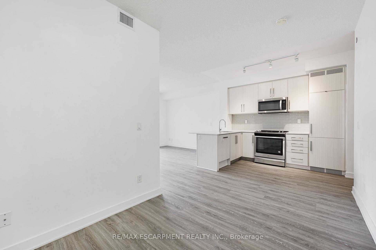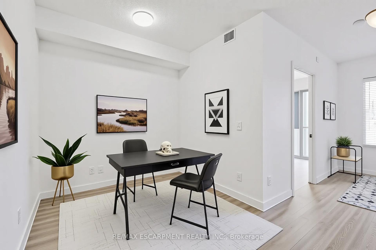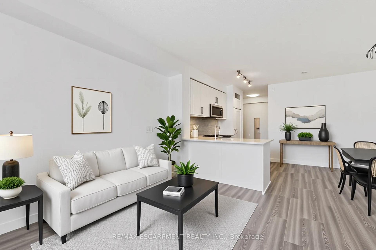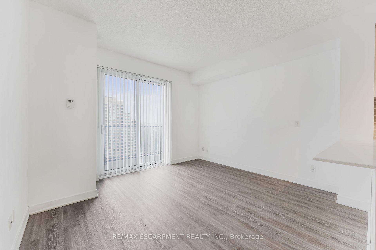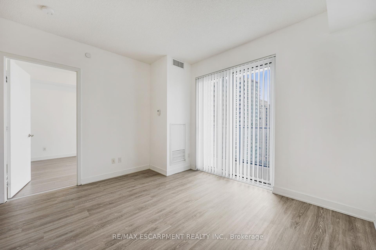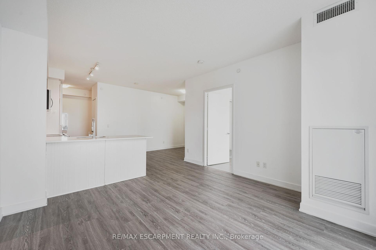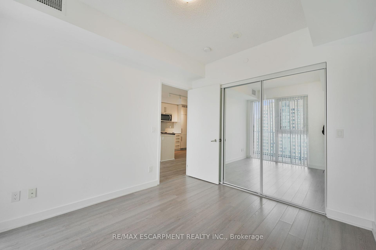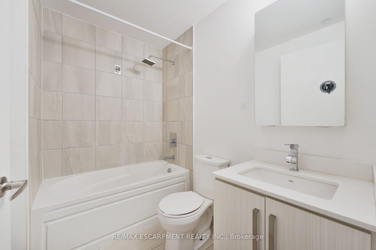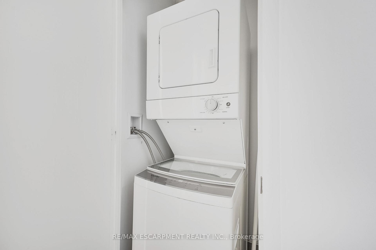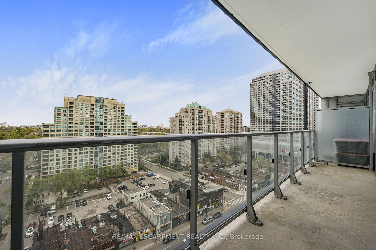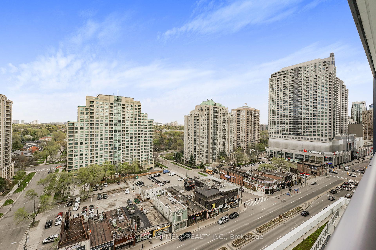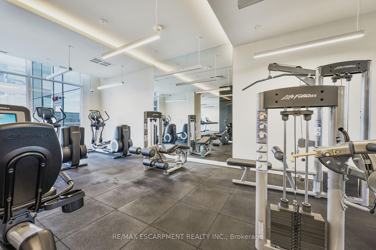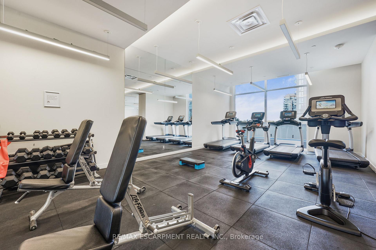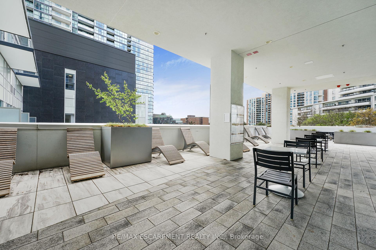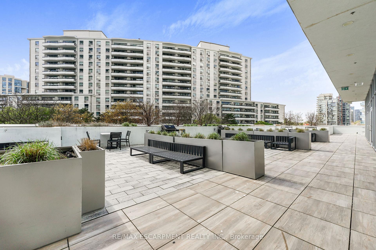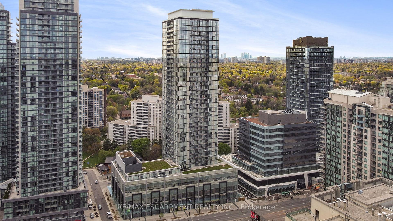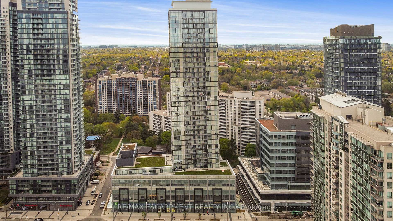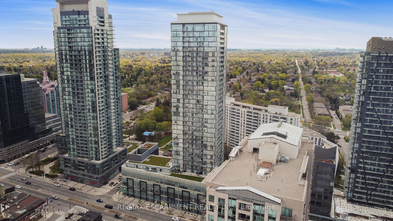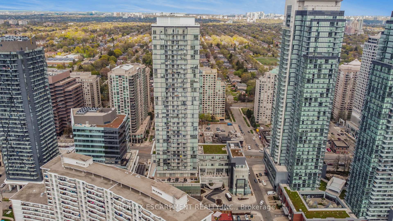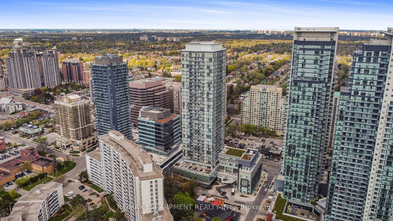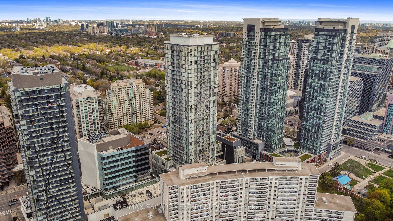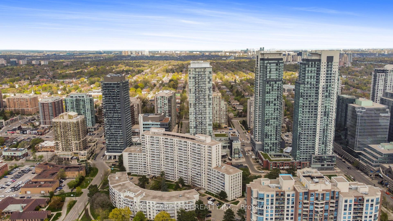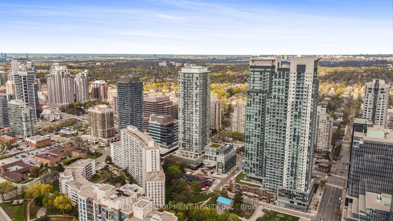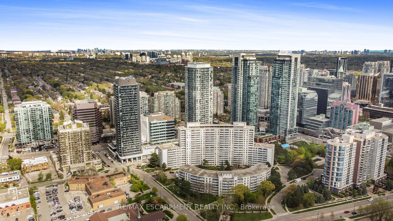2 Bedrooms Condo at 5180 Yonge, Toronto For sale
Listing Description
Stylish 1 Bedroom + Den Condo in the Heart of North York. Welcome to this beautifully designed unit offering a functional layout with 1 bedroom plus a spacious den, perfect for a home office or guest space. Enjoy modern finishes throughout, including sleek vinyl flooring and a contemporary 4-piece bathroom. The bright, open-concept living area extends to a generous west-facing balconyideal for relaxing and enjoying sunset views. Conveniently located with direct underground access to North York Centre subway station, Loblaws, restaurants, and shops. Easy access to Hwy 401, the DVP, and downtown Toronto makes commuting a breeze. Building amenities include a fitness centre, theatre, yoga room, billiards, party room, steam/sauna, outdoor terrace, and guest suiteseverything you need for comfort and convenience. Note: Some images have been virtually staged.
Street Address
Open on Google Maps- Address #1006 - 5180 Yonge Street, Toronto, ON M2N 5P6
- City Toronto City MLS Listings
- Postal Code M2N 5P6
- Area Willowdale West
Other Details
Updated on July 15, 2025 at 12:21 am- MLS Number: C12173364
- Asking Price: $589,900
- Condo Size: 600-699 Sq. Ft.
- Bedrooms: 2
- Bathroom: 1
- Condo Type: Condo Apartment
- Listing Status: For Sale
Additional Details
- Heating: Forced air
- Cooling: Central air
- Basement: None
- PropertySubtype: Condo apartment
- Garage Type: Underground
- Tax Annual Amount: $2,611.00
- Balcony Type: Open
- Maintenance Fees: $514
- ParkingTotal: 0
- Pets Allowed: Restricted
- Maintenance Fees Include: Cac included, building insurance included, common elements included, water included, heat included
- Architectural Style: Apartment
- Exposure: West
- Kitchens Total: 1
- HeatSource: Gas
- Tax Year: 2024
Property Overview
Discover luxurious urban living at this stunning 1-bedroom condo located at 5200 Yonge in Toronto. Enjoy modern finishes, floor-to-ceiling windows, and a spacious layout perfect for entertaining. The building boasts top-notch amenities including a fitness center, rooftop terrace, and 24-hour concierge. With easy access to transit, shopping, and dining, this property is a must-see for anyone looking for the ultimate city lifestyle. Schedule a viewing today and make this condo your new home sweet home.
Mortgage Calculator
- Down Payment %
- Mortgage Amount
- Monthly Mortgage Payment
- Property Tax
- Condo Maintenance Fees


