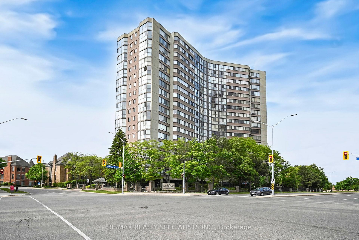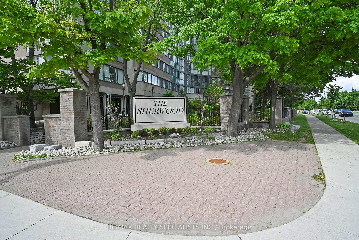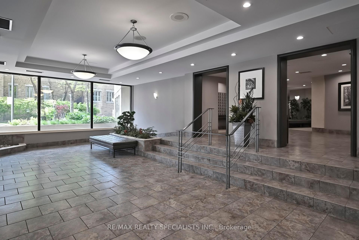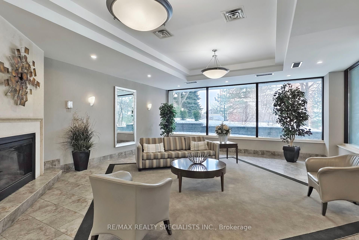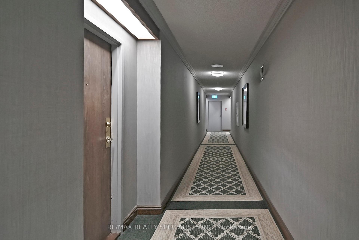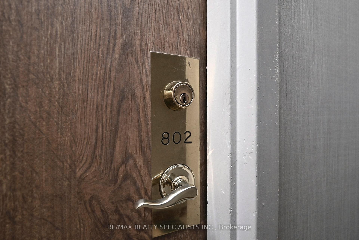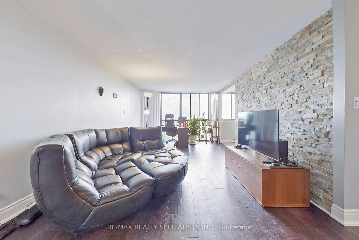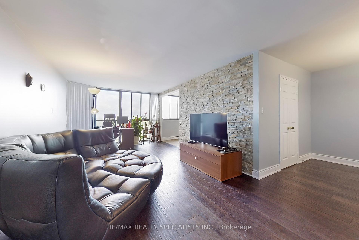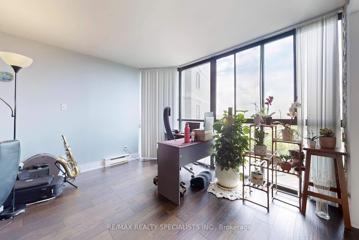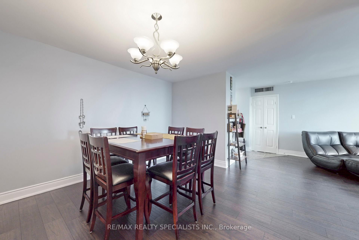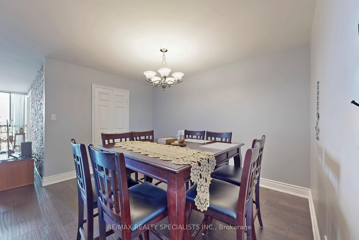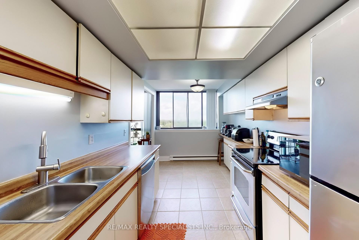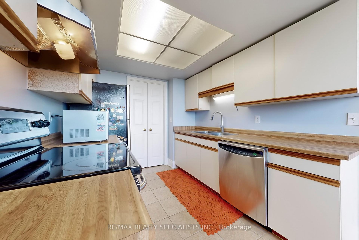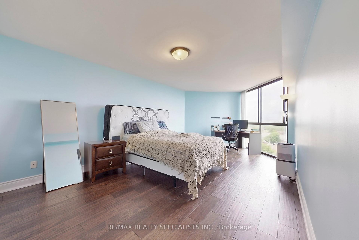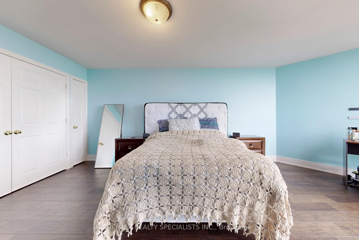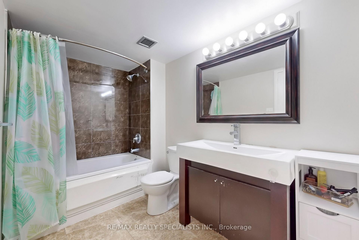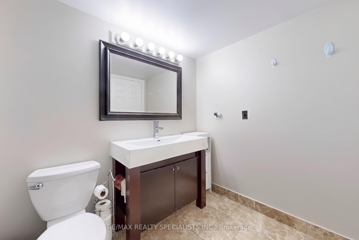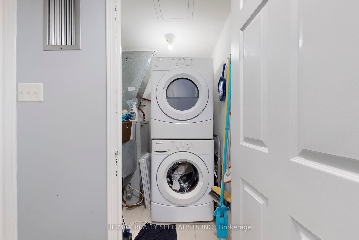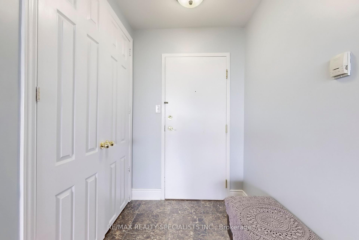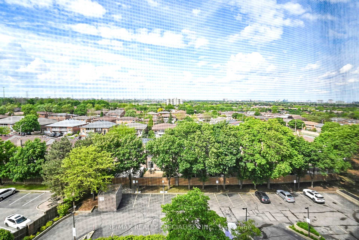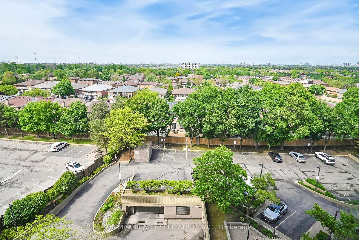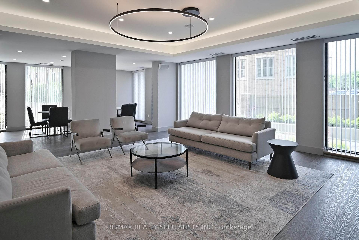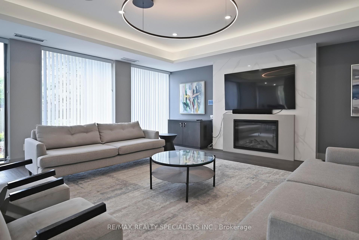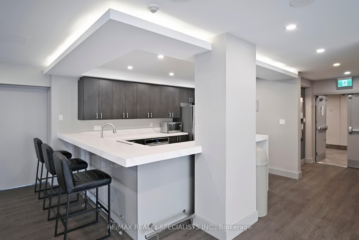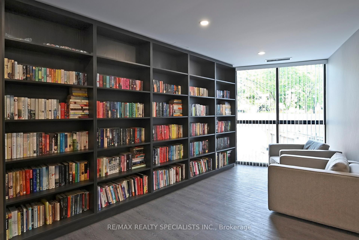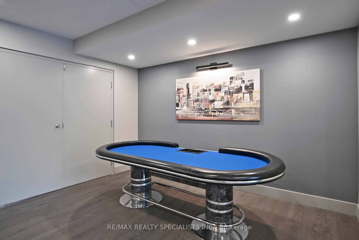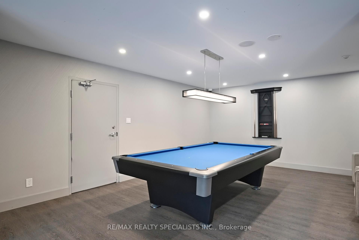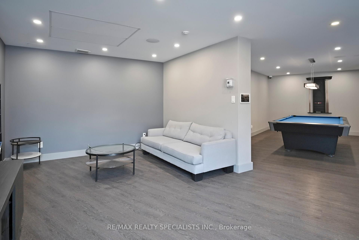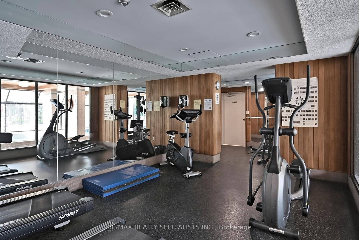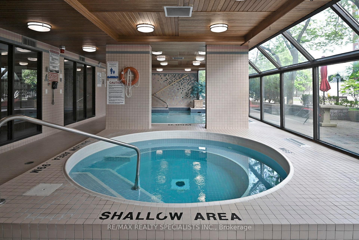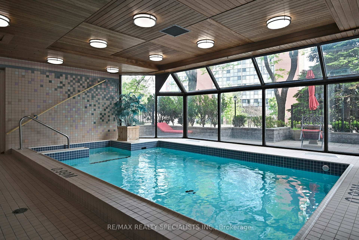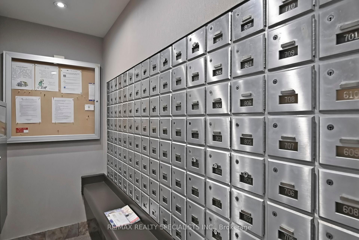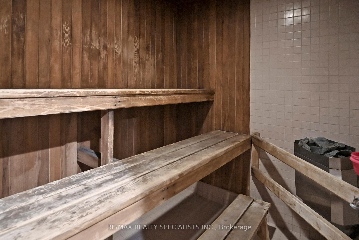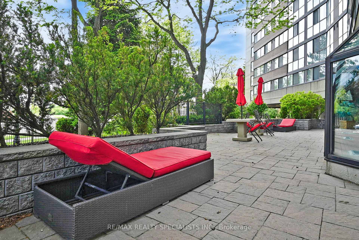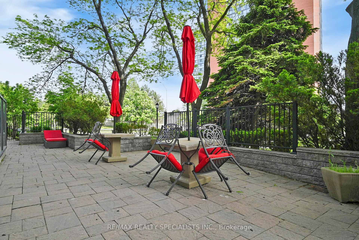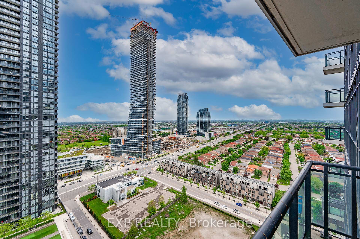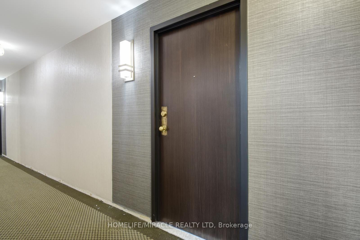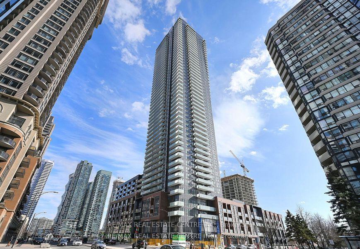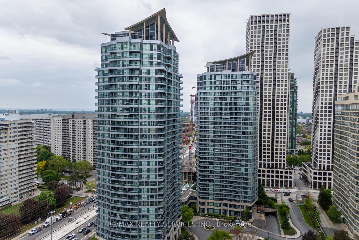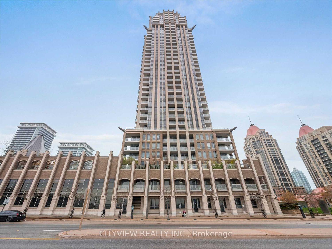2 Bedrooms Condo at 4235 Sherwoodtowne, Mississauga For sale
Listing Description
Welcome To The Sherwoodtowne In The Heart Of Mississauga. This Large 1 Bed + 1 Den Has 1030 Sq Ft With An Open Concept Living. Large Floor To Ceiling Windows with Lots Of Natural Light. This Unit Has Ensuite Laundry. You will Also Appreciate The Gorgeous, Newly Upgraded Spa-Like Bathroom. Building Is Well Taken Care Of And Managed With Beautiful Landscaping.Residents Can Enjoy A Range Of Amenities,Including An Exercise Room, Indoor Pool, Sauna, Hot tub, Pool table and private movie room & large Party Room. Easy Access To Hwy 403, Square One ,Dinings, Schools, Parks.The best part: Maintenance fees cover everything including cable and internet except for heat and air conditioning, which you control directly for added comfort and efficiency.
Street Address
Open on Google Maps- Address #802 - 4235 Sherwoodtowne Boulevard, Mississauga, ON L4Z 1W3
- City Mississauga Condos For Sale
- Postal Code L4Z 1W3
- Area City Centre Condos For Sale
Other Details
Updated on May 31, 2025 at 4:20 pm- MLS Number: W12186492
- Asking Price: $529,000
- Condo Size: 1000-1199 Sq. Ft.
- Bedrooms: 2
- Bathroom: 1
- Condo Type: Condo Apartment
- Listing Status: For Sale
Additional Details
- Heating: Forced air
- Cooling: Central air
- Basement: None
- Parking Features: Underground
- PropertySubtype: Condo apartment
- Garage Type: Underground
- Tax Annual Amount: $2,550.00
- Balcony Type: None
- Maintenance Fees: $764
- ParkingTotal: 1
- Pets Allowed: Restricted
- Maintenance Fees Include: Heat included, hydro included, water included, cable tv included, cac included, common elements included, building insurance included, parking included
- Architectural Style: Apartment
- Exposure: North east
- Kitchens Total: 1
- HeatSource: Gas
- Tax Year: 2024
Mortgage Calculator
- Down Payment %
- Mortgage Amount
- Monthly Mortgage Payment
- Property Tax
- Condo Maintenance Fees


