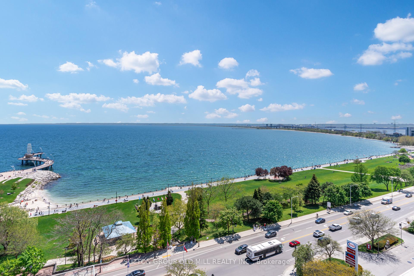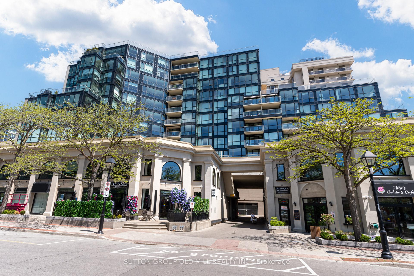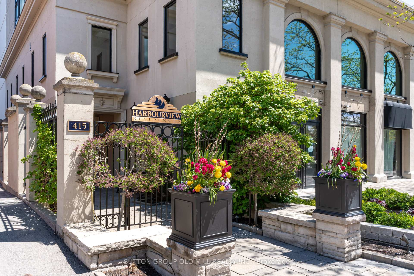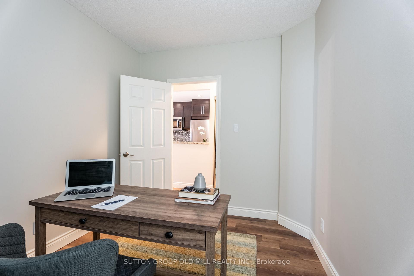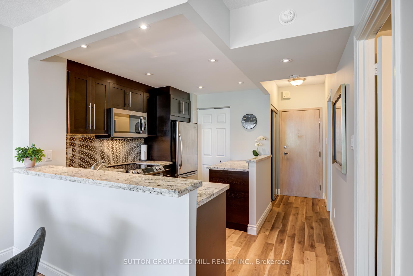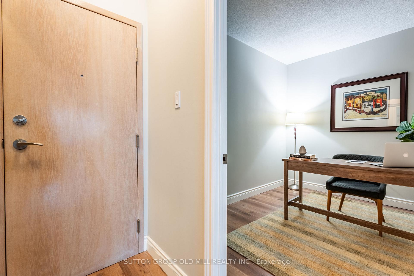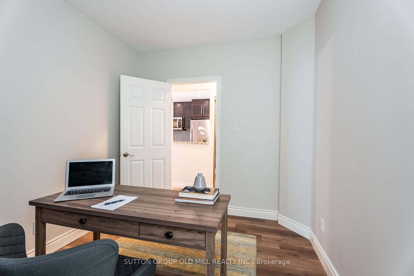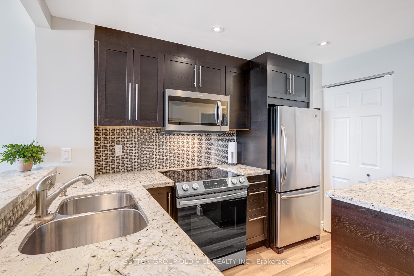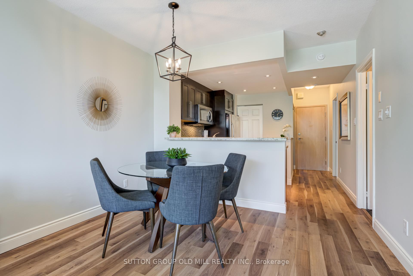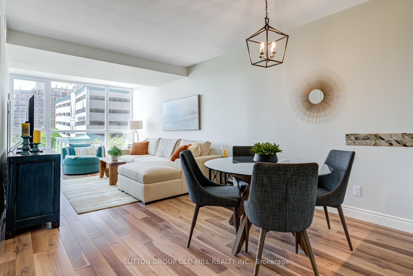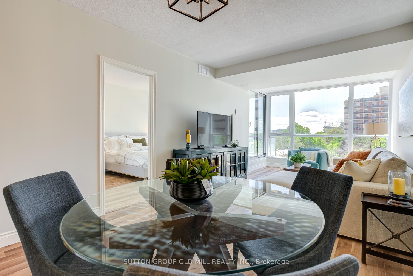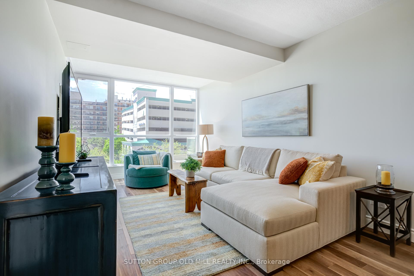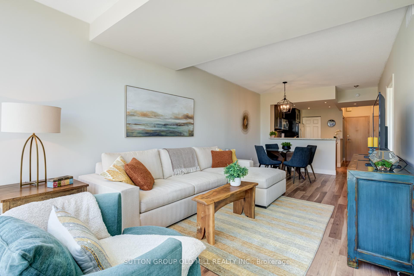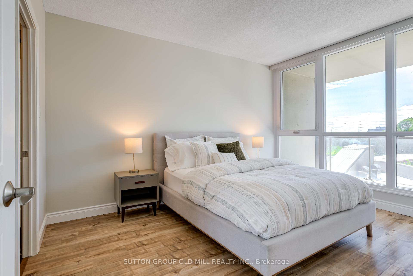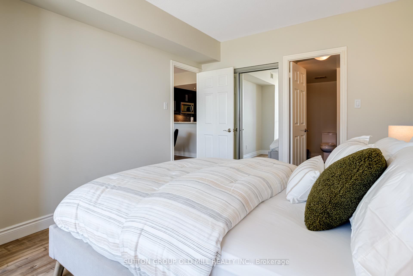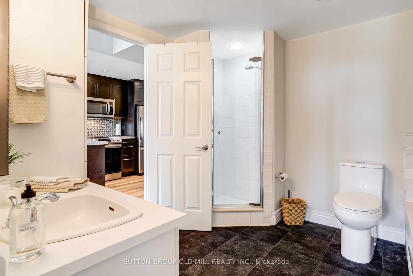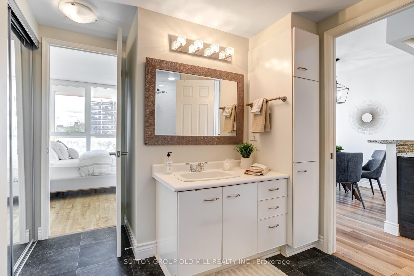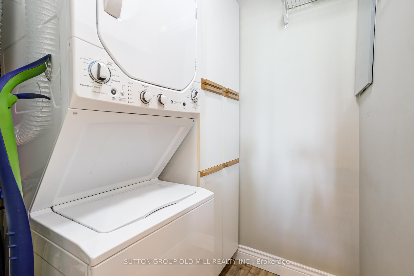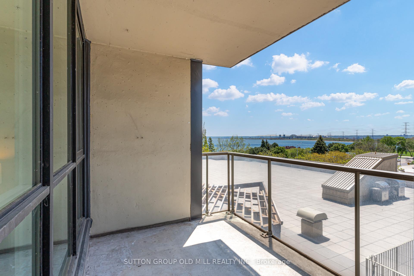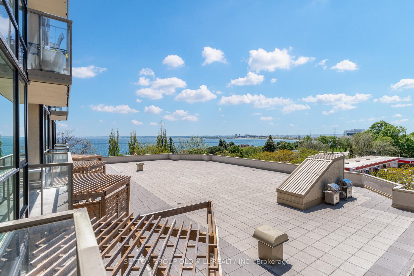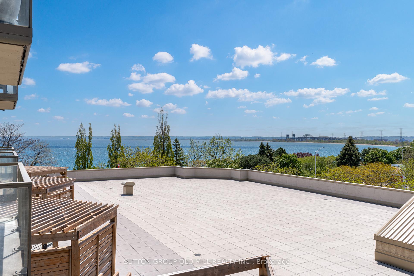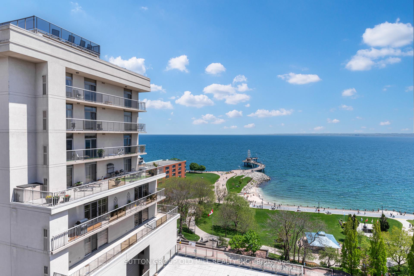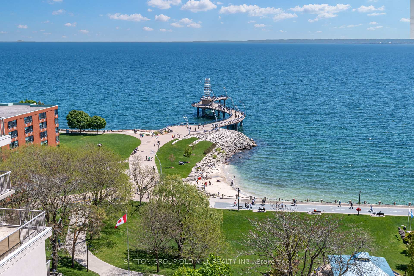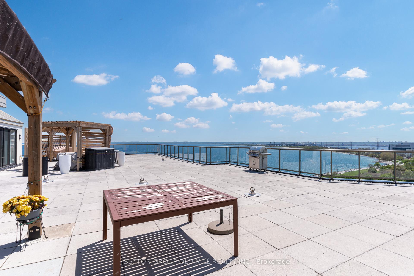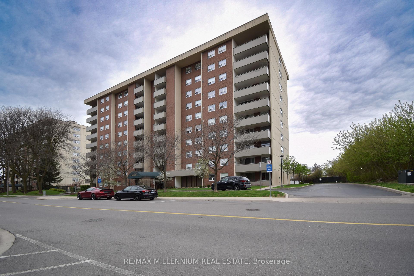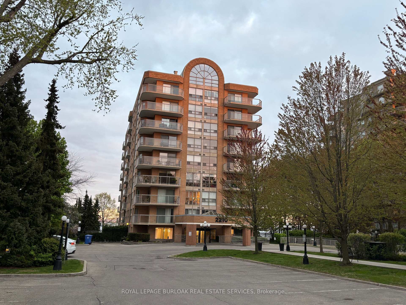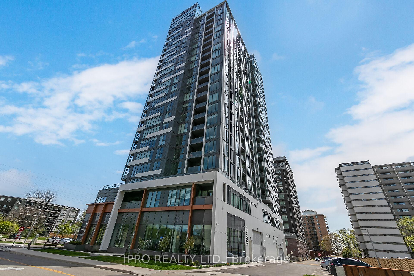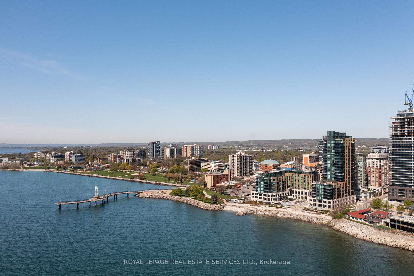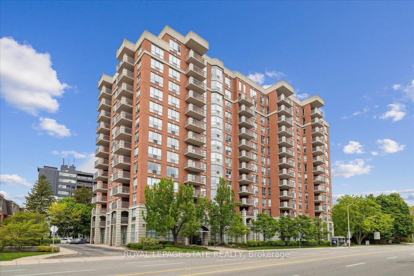1 Bedroom Condo at 415 Locust, Burlington For sale
Listing Description
Discover the perfect blend of urban convenience and waterfront serenity in this spacious and bright 1+1 bedroom, 1 bath condo at the highly sought-after Harbourview Residences. Offering 800+ sq. ft. of living space, this beautifully designed condo is just steps from Spencer Smith Park, the Burlington Pier, the Performing Arts Centre, vibrant shopping, and top-tier dining. The open-concept layout is thoughtfully designed for both style and functionality, making it ideal for casual dining and entertaining. The spacious primary bedroom provides a peaceful retreat, while the 5-piece bath offers a spa-like experience. Step onto your private balcony and soak in unobstructed views of the lake and Spencer Smith Park, creating a breathtaking backdrop for your everyday life. Don’t miss this rare opportunity to own a waterfront gem in one of Burlington’s most desirable locations!
Street Address
Open on Google Maps- Address #406 - 415 Locust Street, Burlington, ON L7S 2J2
- City Burlington Condos For Sale
- Postal Code L7S 2J2
- Area Brant
Other Details
Updated on May 27, 2025 at 3:20 pm- MLS Number: W12175555
- Asking Price: $674,900
- Condo Size: 800-899 Sq. Ft.
- Bedroom: 1
- Bathroom: 1
- Condo Type: Condo Apartment
- Listing Status: For Sale
Additional Details
- Heating: Forced air
- Cooling: Central air
- Basement: None
- PropertySubtype: Condo apartment
- Garage Type: Underground
- Tax Annual Amount: $3,554.00
- Balcony Type: Open
- Maintenance Fees: $1,018
- Construction Materials: Stucco (plaster)
- ParkingTotal: 1
- Pets Allowed: Restricted
- Maintenance Fees Include: Heat included, water included, common elements included, hydro included, cac included, building insurance included, parking included
- Architectural Style: Apartment
- Exposure: South west
- Kitchens Total: 1
- HeatSource: Gas
- Tax Year: 2024
Mortgage Calculator
- Down Payment %
- Mortgage Amount
- Monthly Mortgage Payment
- Property Tax
- Condo Maintenance Fees


