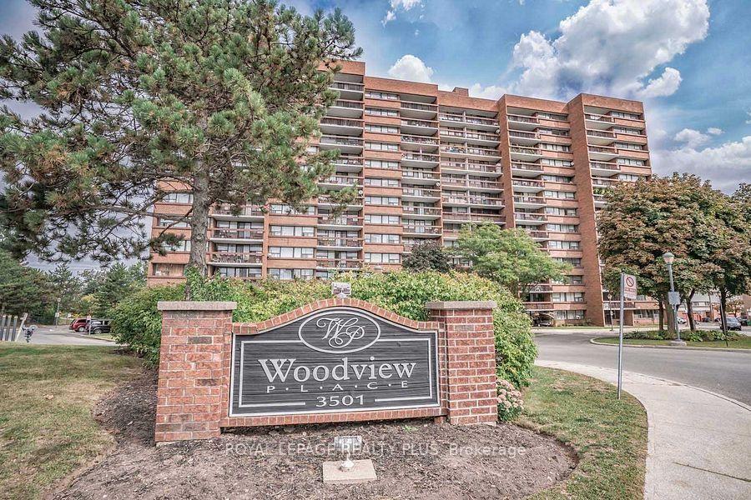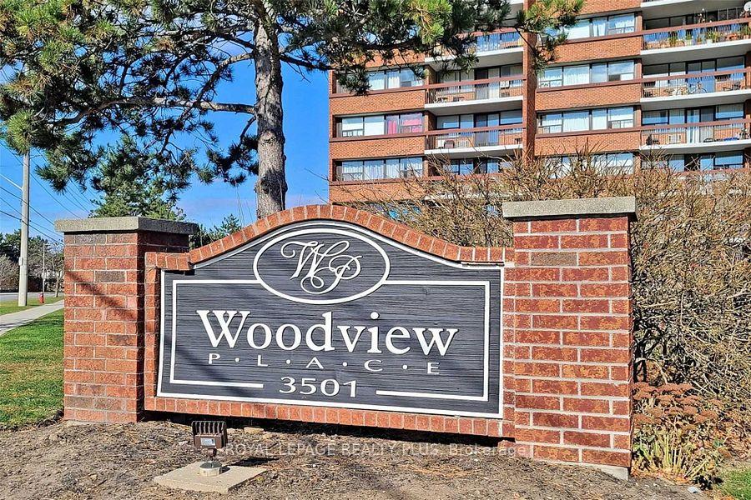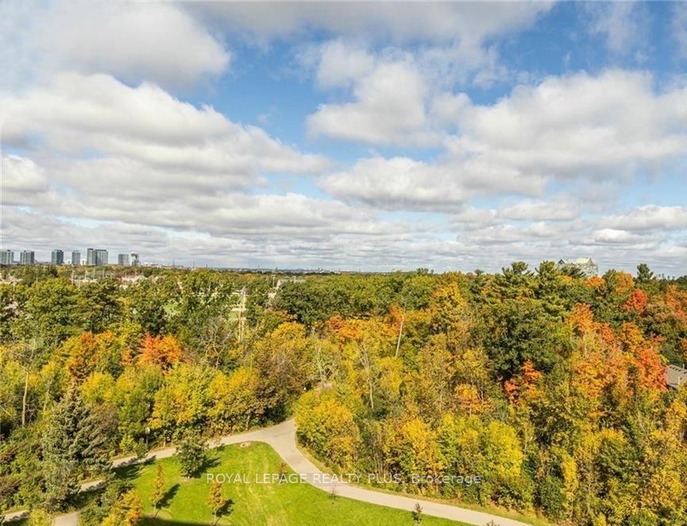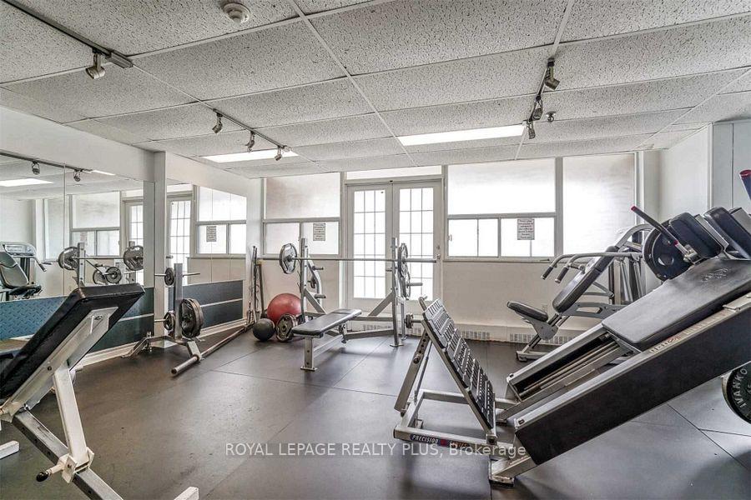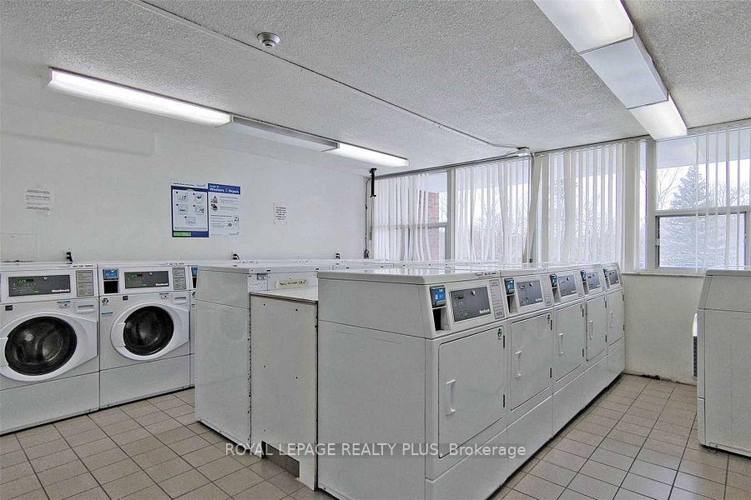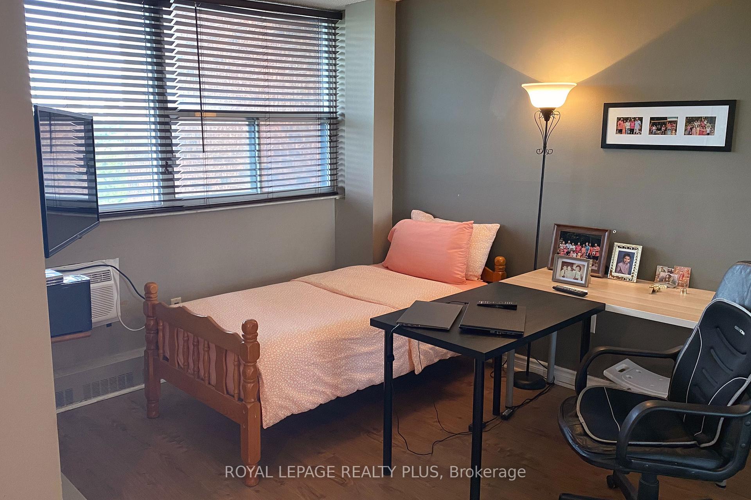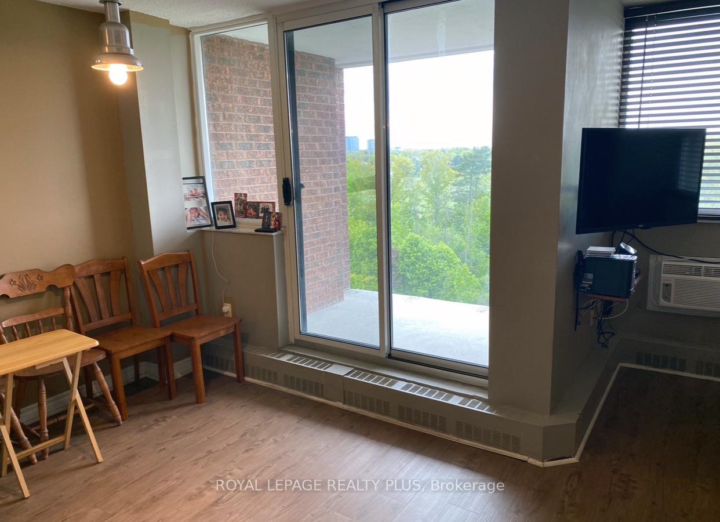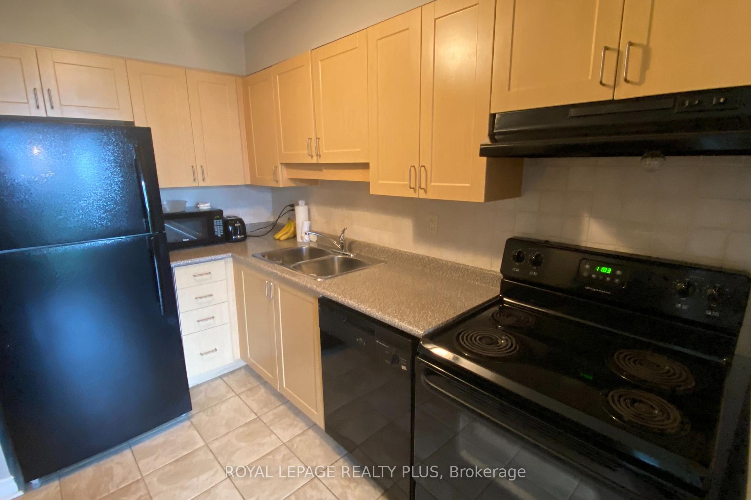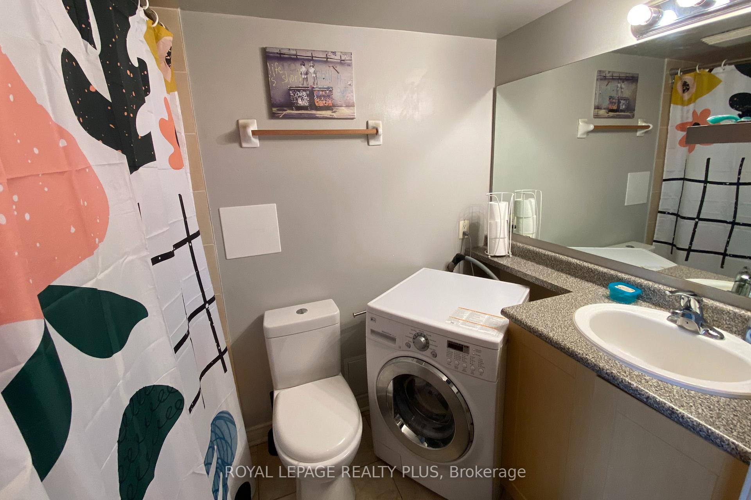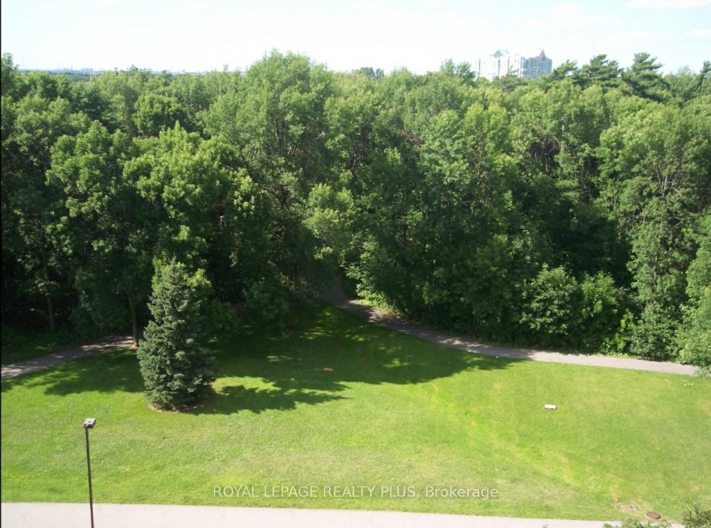1 Bedroom Condo at 3501 Glen Erin, Mississauga For sale
Listing Description
Sparkling clean Woodview Place studio apartment in a great Erin Mills location, facing north and overlooking stunning parkland. Beautiful balcony now being totally refurbished with gorgeous sunset views. Great layout, lots of room and storage, one parking spot, one locker, ensuite washing machine hook-up + building laundry room. Exercise gym. Very well managed building. Affordable luxury. Building located right across the street from Tim Hortons, Food Basics, and Shoppers Drugmart. Adjacent to the South Common Park that links to miles of trails and parks. A short walk from the South Common Mall that features Walmart, NoFrills, Transit Hub, and many other amenities. Easy commuting access to all transit and highways.
Street Address
Open on Google Maps- Address #811 - 3501 Glen Erin Drive, Mississauga, ON L5L 2E9
- City Mississauga Condos For Sale
- Postal Code L5L 2E9
- Area Erin Mills
Other Details
Updated on August 20, 2025 at 3:22 pm- MLS Number: W12166080
- Asking Price: $419,888
- Condo Size: 0-499 Sq. Ft.
- Bedroom: 1
- Bathroom: 1
- Condo Type: Condo Apartment
- Listing Status: For Sale
Additional Details
- Building Name: Woodview place
- Heating: Baseboard
- Cooling: Wall unit(s)
- Basement: None
- PropertySubtype: Condo apartment
- Garage Type: Underground
- Tax Annual Amount: $1,344.00
- Balcony Type: Open
- Maintenance Fees: $455
- ParkingTotal: 1
- Pets Allowed: Restricted
- Maintenance Fees Include: Heat included, hydro included, water included, common elements included, building insurance included, parking included
- Architectural Style: Bachelor/studio
- Exposure: North
- Kitchens Total: 1
- HeatSource: Electric
- Tax Year: 2025
Features
Mortgage Calculator
- Down Payment %
- Mortgage Amount
- Monthly Mortgage Payment
- Property Tax
- Condo Maintenance Fees


