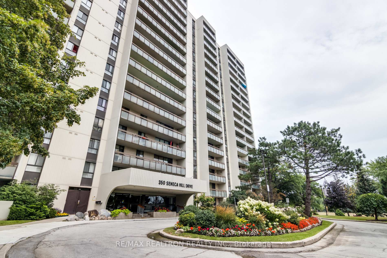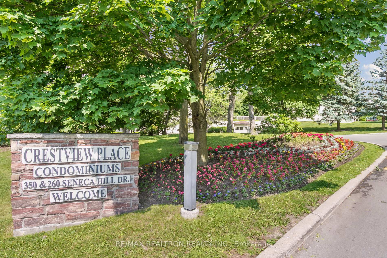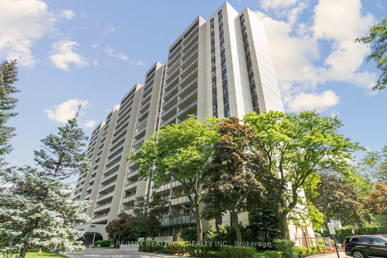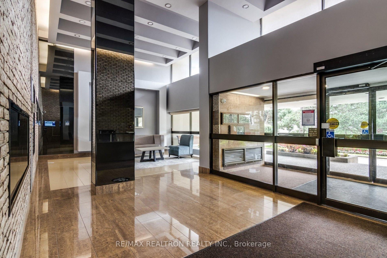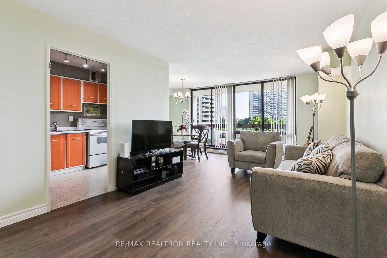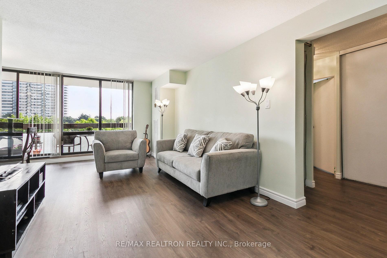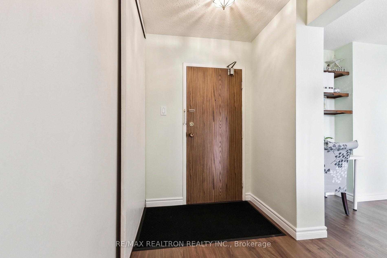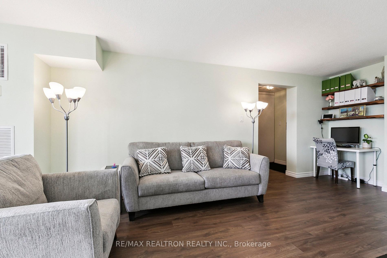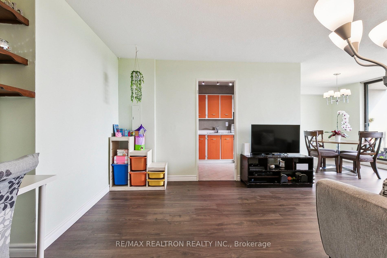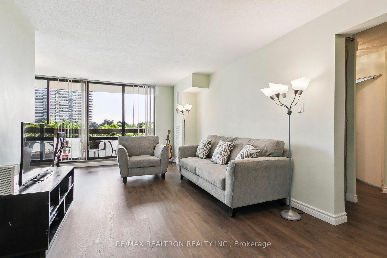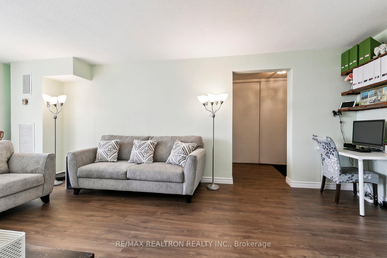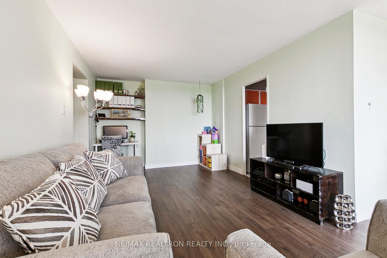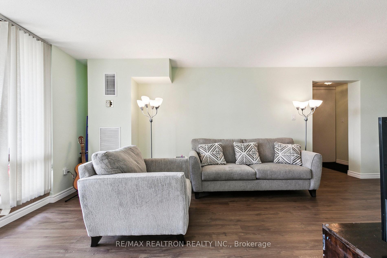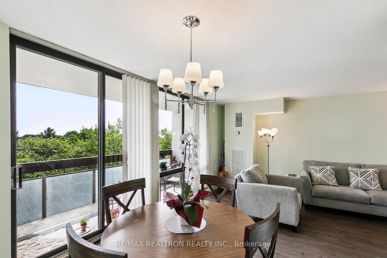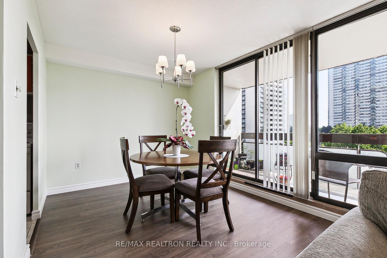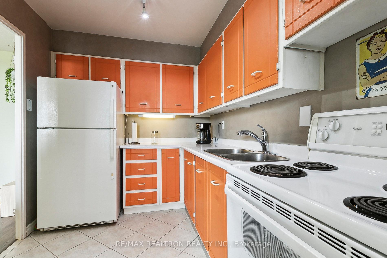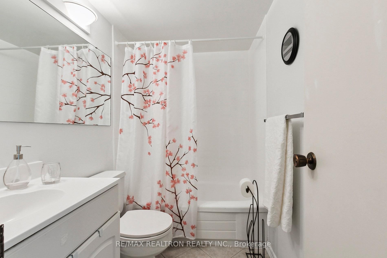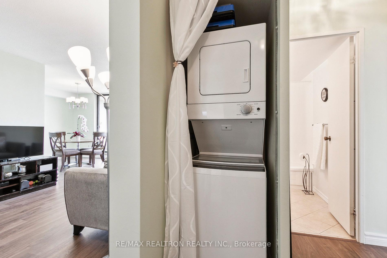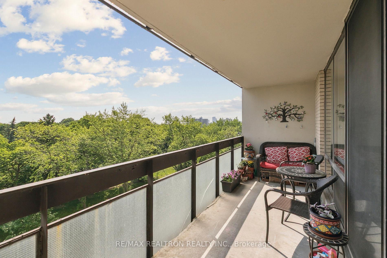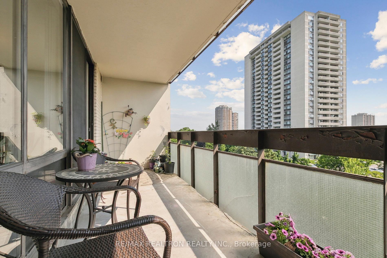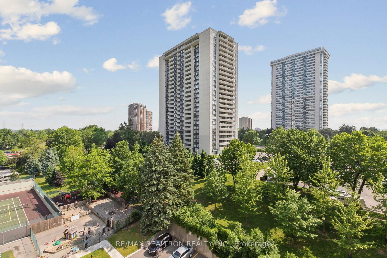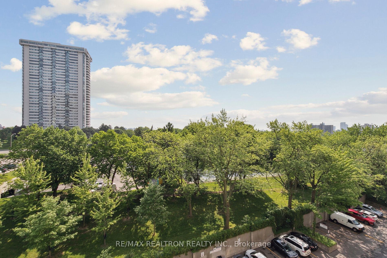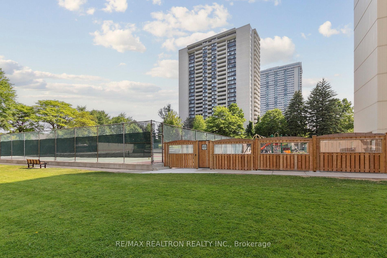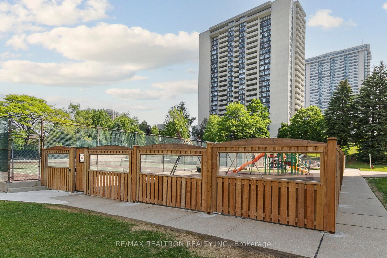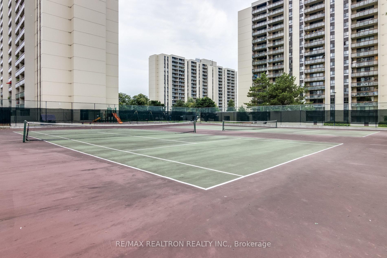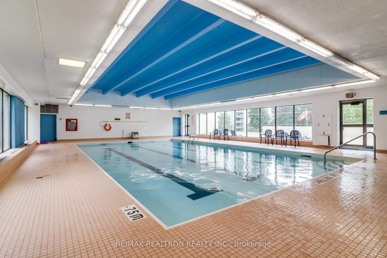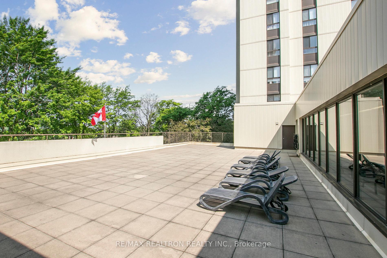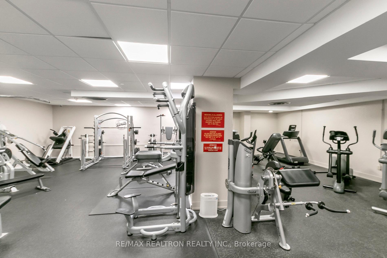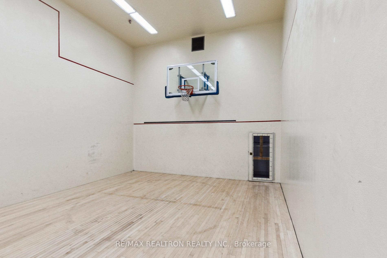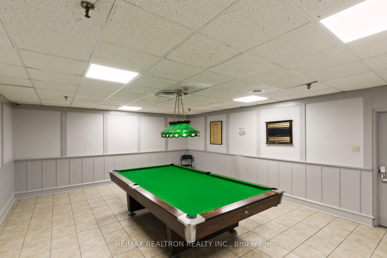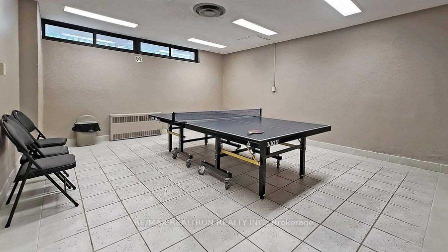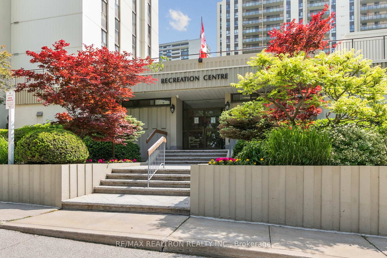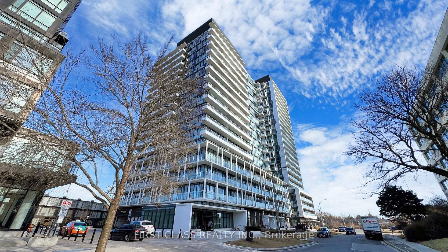1 Bedroom Condo at 350 Seneca Hill, Toronto For sale
Listing Description
Prime Location in North York, Don Valley Village! Welcome to convenient & relaxing condo living near green spaces and parks! Close to Seneca College & many other schools, Fairview Mall, TNT & other shopping centers, North York General Hospital, TTC, subway station, with easy access to DVP/404/401 *** This rarely offered 1-bdrm condo has 690 sf, newly installed upgraded flooring throughout, freshly painted walls, and a generous size 96 sf balcony with unobstructed, east, stunning treed views. Well maintained building and large landscaped grounds ** Reasonable, All inclusive Condo maintenance fees covering utilities, cable, and internet. *** Great Recreation Center W/Salt-water Indoor Pool & Saunas, 2 Gyms, Basketball & Squash Indoor Courts, Party, Billiard & Ping Pong Rooms, 2 Outdoor Tennis Courts & Bbq area, Daycare Center & Playground, ample of visitors parking, and more… Enjoy Convenience and Green Spaces At Your Doorstep!
Street Address
Open on Google Maps- Address #801 - 350 Seneca Hill Drive, Toronto, ON M2J 4S7
- City Toronto City MLS Listings
- Postal Code M2J 4S7
- Area Don Valley Village
Other Details
Updated on June 26, 2025 at 9:21 pm- MLS Number: C12227488
- Asking Price: $450,000
- Condo Size: 600-699 Sq. Ft.
- Bedroom: 1
- Bathroom: 1
- Condo Type: Condo Apartment
- Listing Status: For Sale
Additional Details
- Building Name: Crestview place
- Heating: Forced air
- Cooling: Central air
- Basement: None
- Parking Features: Underground
- PropertySubtype: Condo apartment
- Garage Type: Underground
- Tax Annual Amount: $1,726.86
- Balcony Type: Open
- Maintenance Fees: $609
- ParkingTotal: 1
- Pets Allowed: Restricted
- Maintenance Fees Include: Heat included, hydro included, water included, cable tv included, cac included, common elements included, building insurance included, parking included
- Architectural Style: Apartment
- Exposure: East
- Kitchens Total: 1
- HeatSource: Gas
- Tax Year: 2025
Mortgage Calculator
- Down Payment %
- Mortgage Amount
- Monthly Mortgage Payment
- Property Tax
- Condo Maintenance Fees


