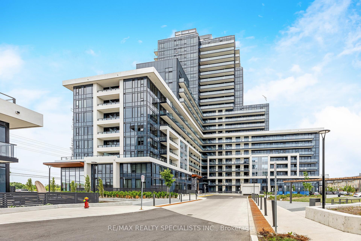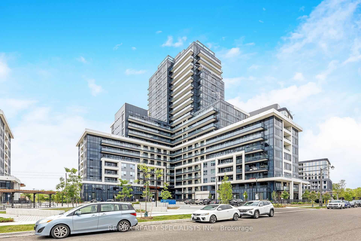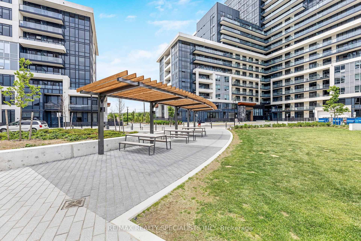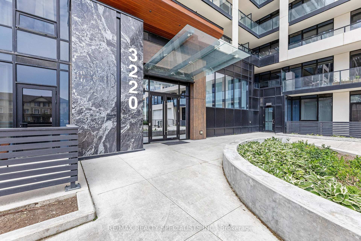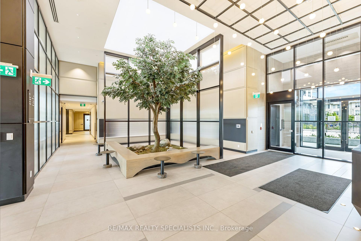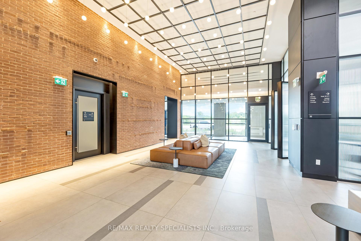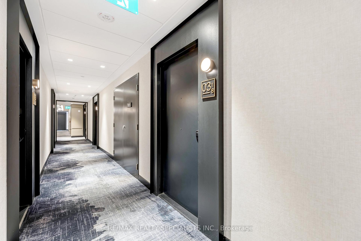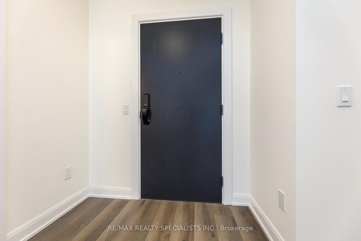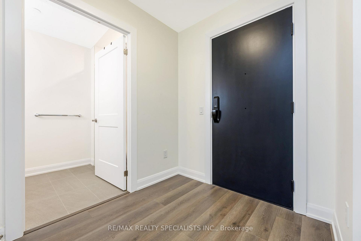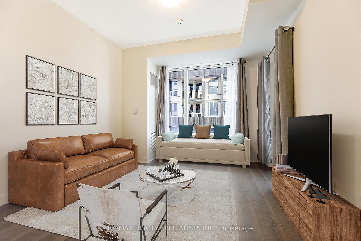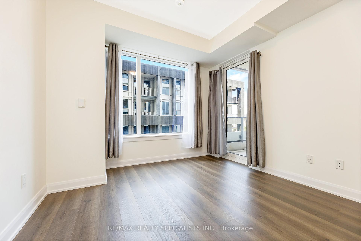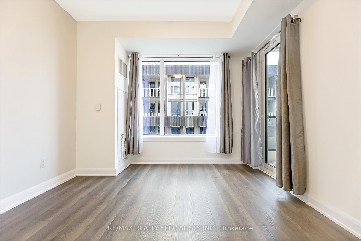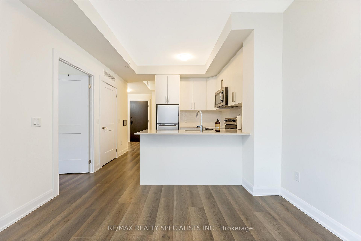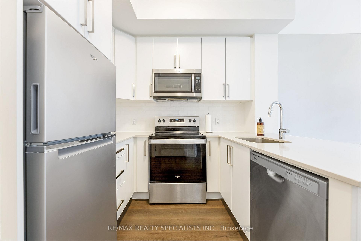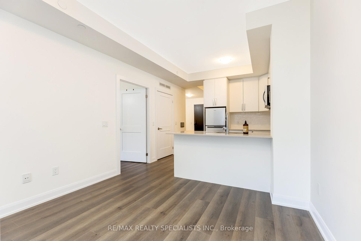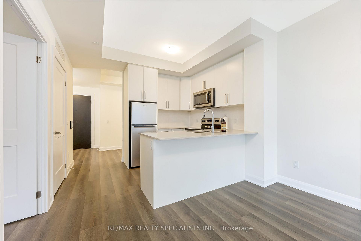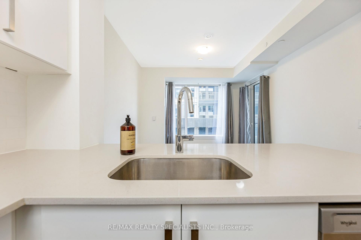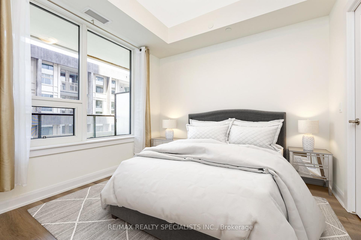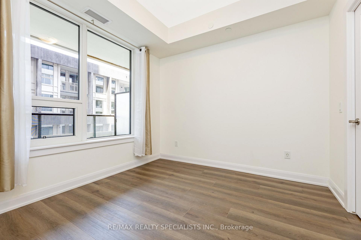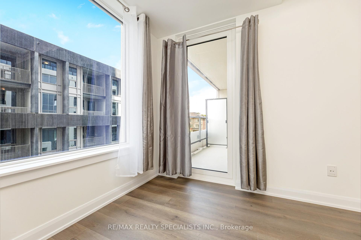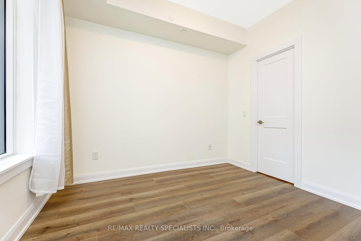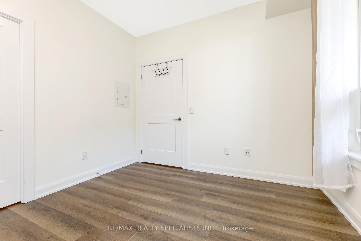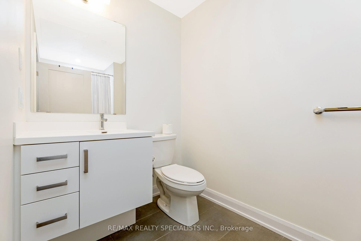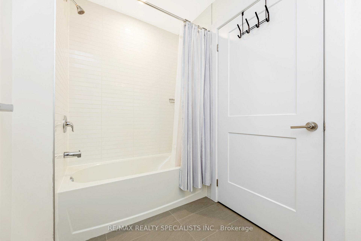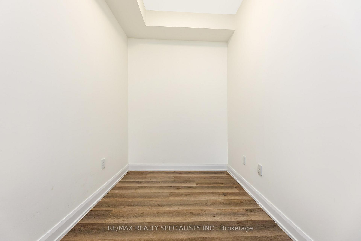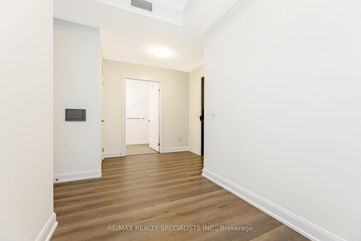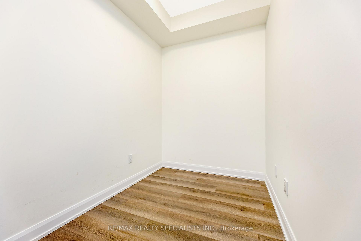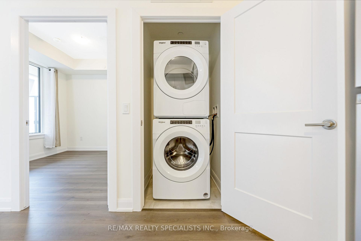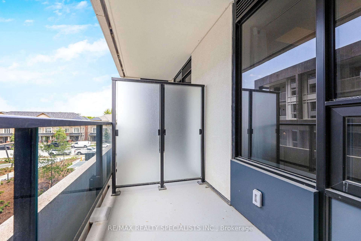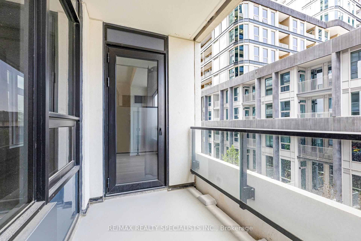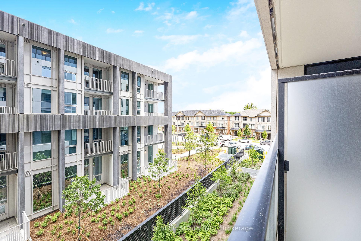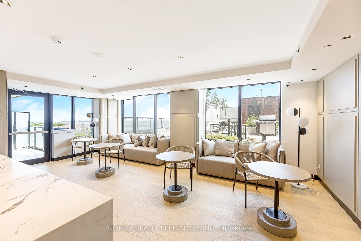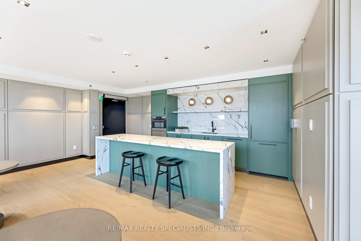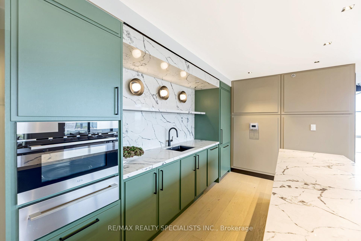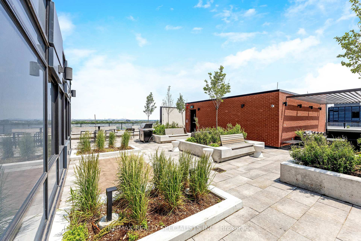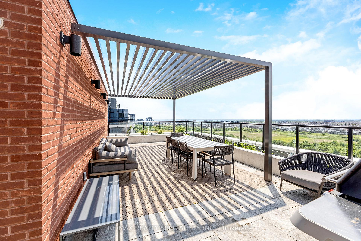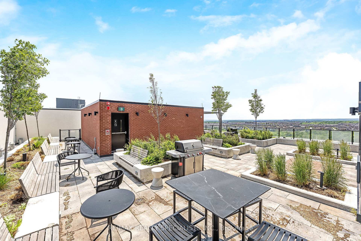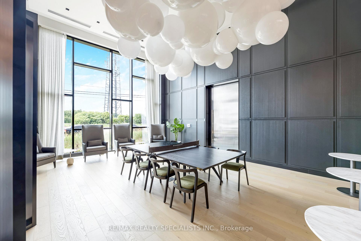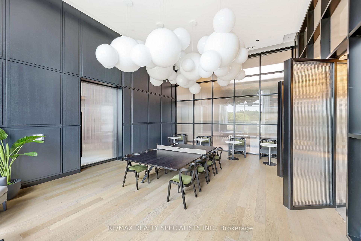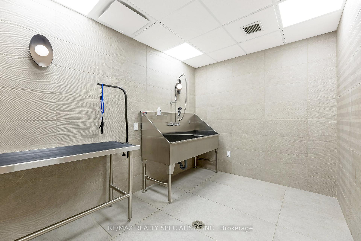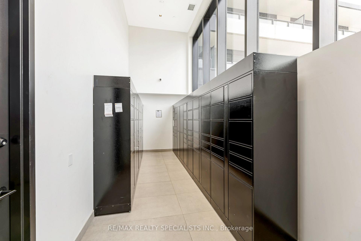2 Bedrooms Condo at 3220 William Coltson, Oakville For sale
Listing Description
Welcome to urban living at its finest! This beautifully designed 1-bedroom + den, 1-bathroom condo offers 615 sq. ft. of thoughtfully laid-out open-concept living space. The modern U-shaped kitchen features sleek white cabinetry, contemporary finishes, and ample counter space perfect for both everyday living and entertaining.Enjoy a spacious and cozy living area that opens onto a private balcony, ideal for relaxing or enjoying your morning coffee. The den offers flexibility for a home office, guest space, or reading nook.Situated in a vibrant, newly built community surrounded by parks, recreation, top-rated restaurants, and convenient retail shops, everything you need is just steps away. The building boasts impressive amenities,including a state-of-the-art fitness centre and even a pet spa for your furry companion.This is the perfect blend of comfort, convenience, and modern style dont miss your chance to call it home!
Street Address
Open on Google Maps- Address #318 - 3220 William Coltson Avenue, Oakville, ON L6H 7X9
- City Oakville Condos For Sale
- Postal Code L6H 7X9
- Area 1010 - JM Joshua Meadows
Other Details
Updated on July 9, 2025 at 8:21 pm- MLS Number: W12224900
- Asking Price: $499,999
- Condo Size: 500-599 Sq. Ft.
- Bedrooms: 2
- Bathroom: 1
- Condo Type: Condo Apartment
- Listing Status: For Sale
Additional Details
- Heating: Forced air
- Cooling: Central air
- Basement: None
- Parking Features: Covered
- PropertySubtype: Condo apartment
- Garage Type: Underground
- Tax Annual Amount: $3,000.00
- Balcony Type: Terrace
- Maintenance Fees: $525
- ParkingTotal: 1
- Pets Allowed: Restricted
- Maintenance Fees Include: Heat included
- Architectural Style: 1 storey/apt
- Exposure: North
- Kitchens Total: 1
- HeatSource: Gas
- Tax Year: 2025
Mortgage Calculator
- Down Payment %
- Mortgage Amount
- Monthly Mortgage Payment
- Property Tax
- Condo Maintenance Fees


