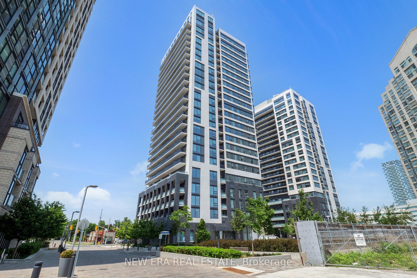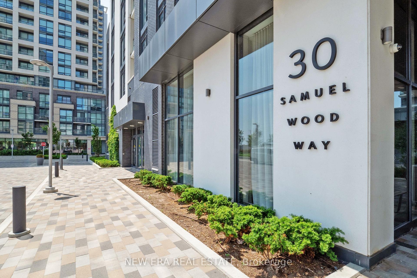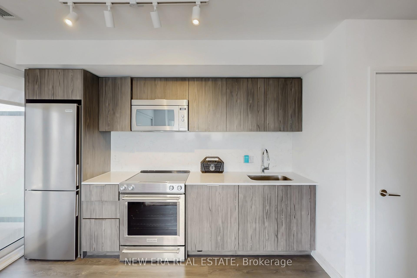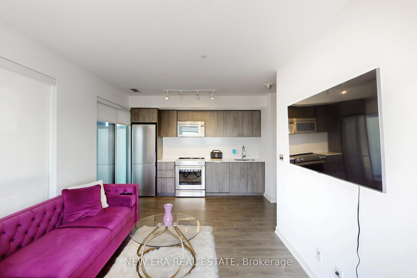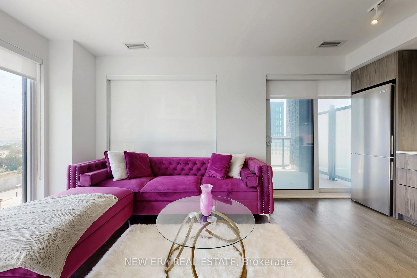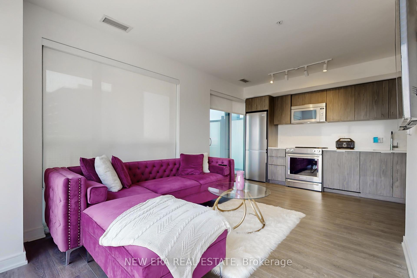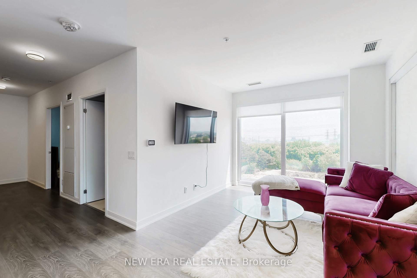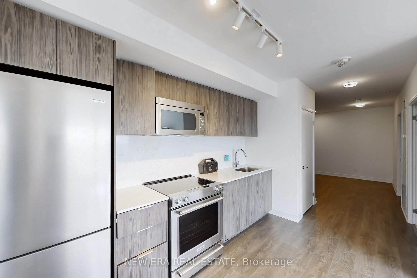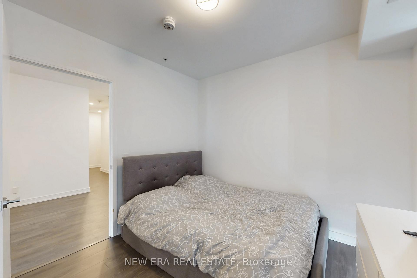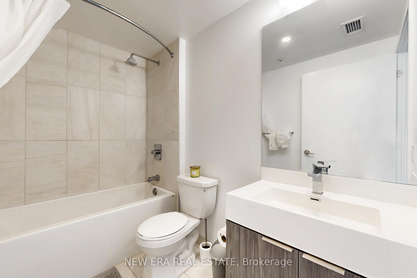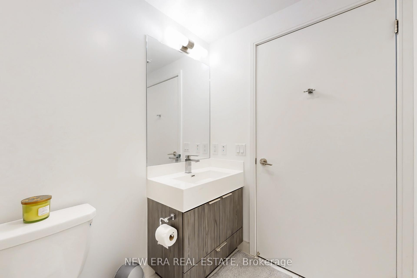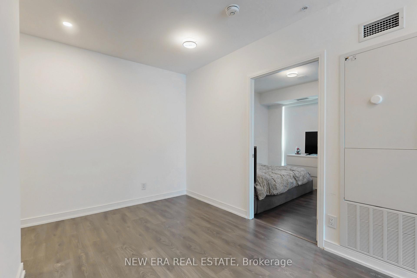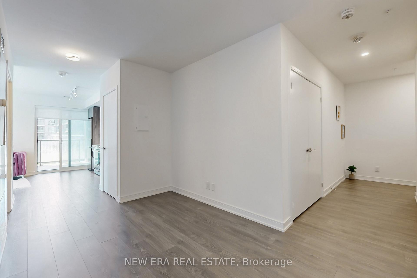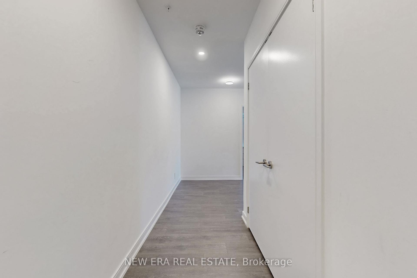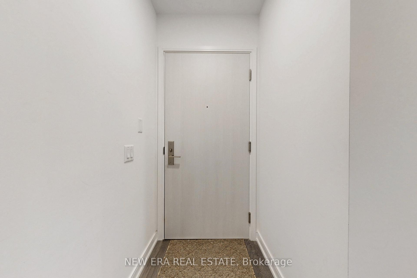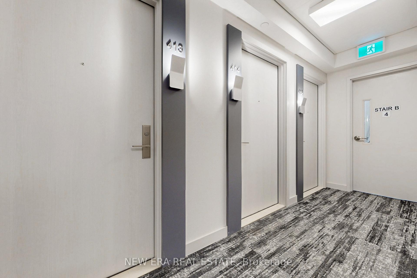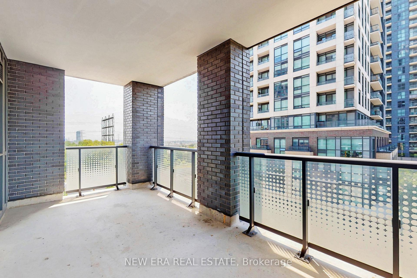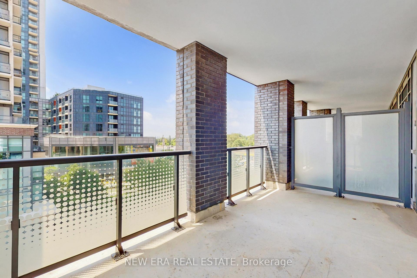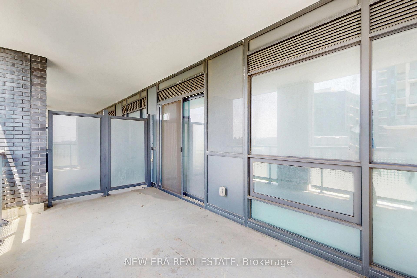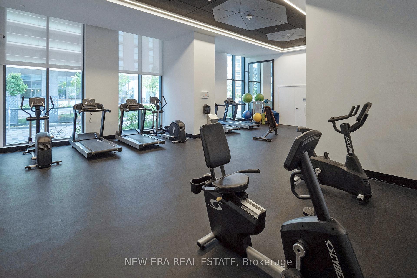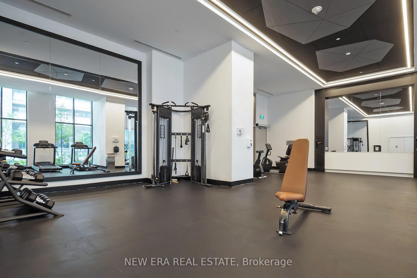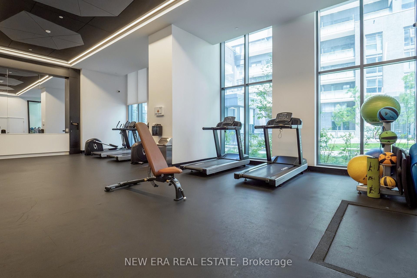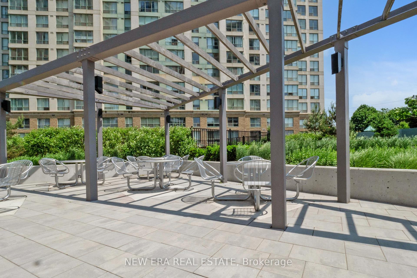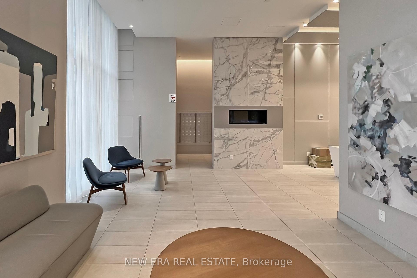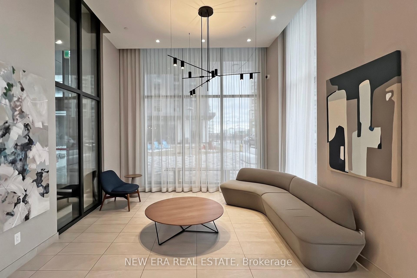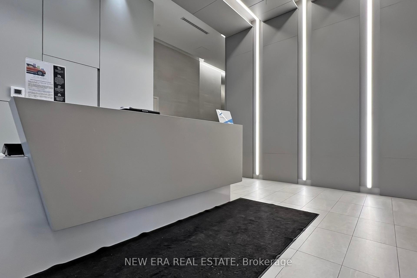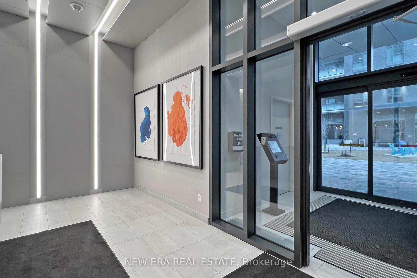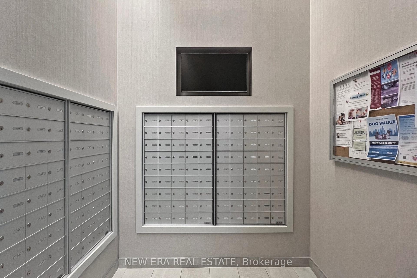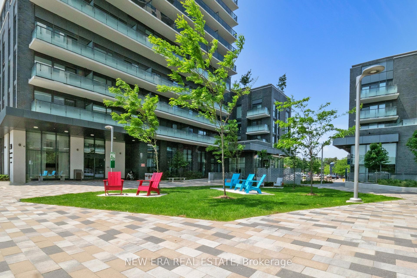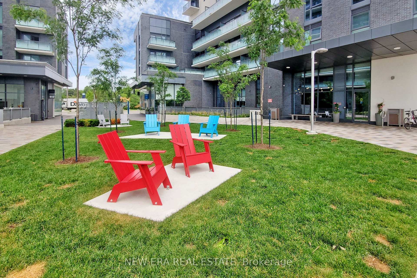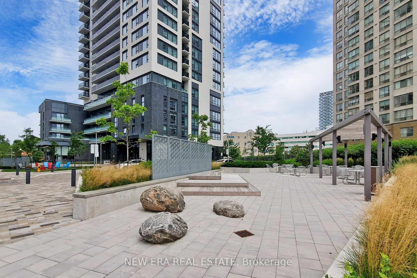2 Bedrooms Condo at 30 Samuel Wood, Toronto For sale
Listing Description
Welcome to this beautiful, contemporary 1 bedroom plus den condo, nestled in the vibrant Islington-CityCentre West, Toronto neighbourhood. Boasting 669 Sq Ft of living space, this corner unit condo elevates its charm with a magnificent oversized private terraced balcony. Complete with all new builder appliances in barely used condition, this unit provides ultimate convenience and is a great turnkey investment opportunity or great opportunity for a first time buyer. The unit comes with 1 owned parking spot and 1 owned locker, offering amazing accommodation. Enriched with magnificent amenities including a Rooftop Deck/ Garden, Bike Storage, Gym, Guest Suites, and Party/Meeting Room. Quick access to Highway 401 and Highway 427. Located in close proximity to 4 delightful parks and many other appealing recreation facilities within a 20-minute walk.Don’t miss out on investing in this growing community!
Street Address
Open on Google Maps- Address #413 - 30 Samuel Wood Way, Toronto, ON M9B 0C9
- City Toronto City MLS Listings
- Postal Code M9B 0C9
- Area Islington-City Centre West
Other Details
Updated on June 25, 2025 at 8:20 pm- MLS Number: W12243981
- Asking Price: $540,000
- Condo Size: 600-699 Sq. Ft.
- Bedrooms: 2
- Bathroom: 1
- Condo Type: Condo Apartment
- Listing Status: For Sale
Additional Details
- Building Name: The kip district
- Heating: Forced air
- Cooling: Central air
- Basement: None
- Parking Features: Underground
- PropertySubtype: Condo apartment
- Garage Type: Underground
- Tax Annual Amount: $2,081.00
- Balcony Type: Terrace
- Maintenance Fees: $657
- ParkingTotal: 1
- Pets Allowed: Restricted
- Maintenance Fees Include: Common elements included, building insurance included
- Architectural Style: Apartment
- Exposure: South west
- Kitchens Total: 1
- HeatSource: Gas
- Tax Year: 2024
Mortgage Calculator
- Down Payment %
- Mortgage Amount
- Monthly Mortgage Payment
- Property Tax
- Condo Maintenance Fees


