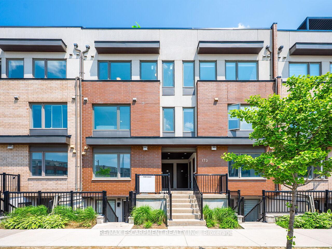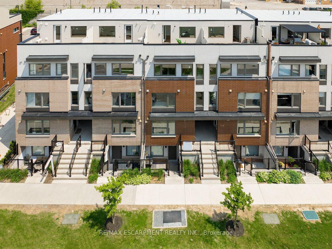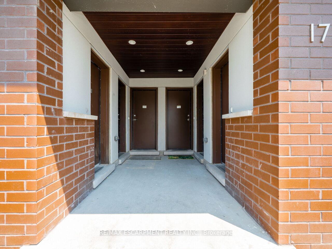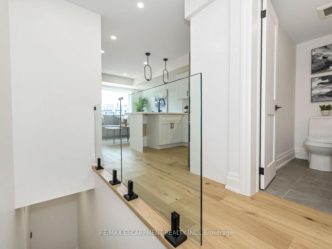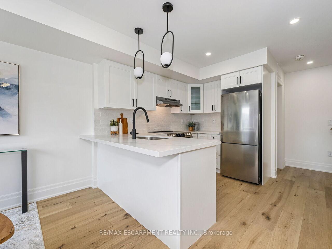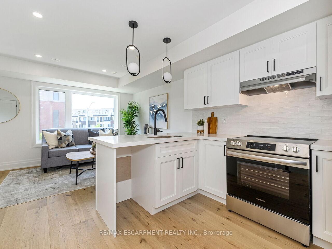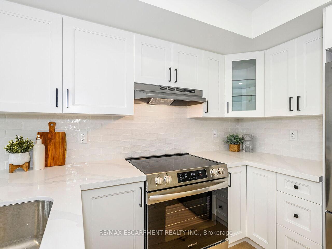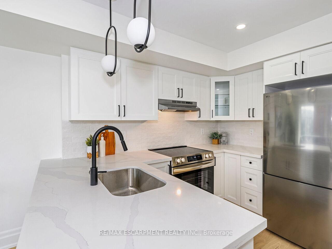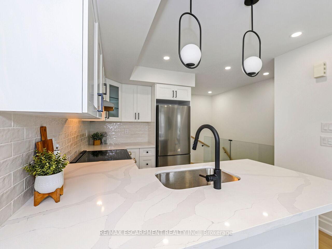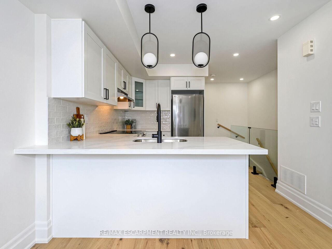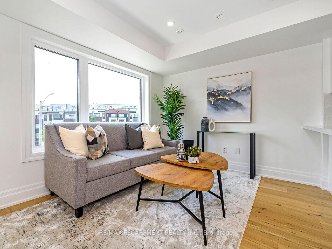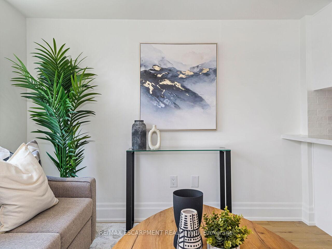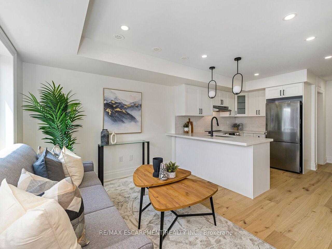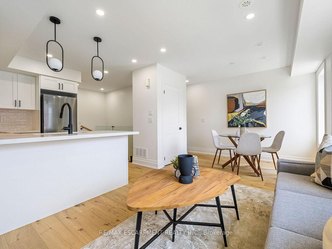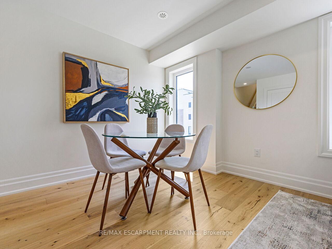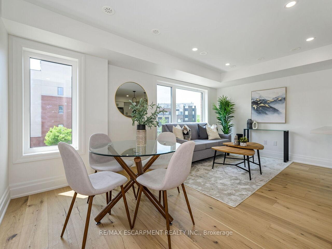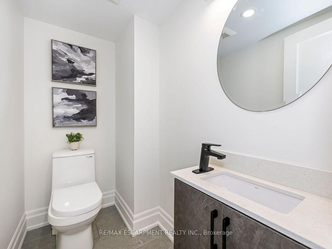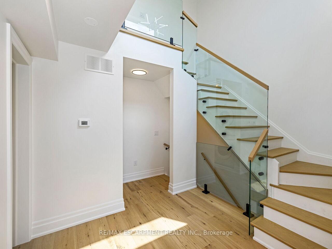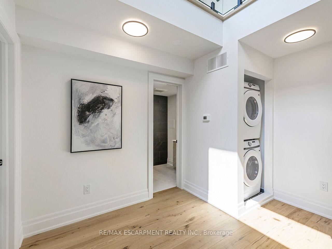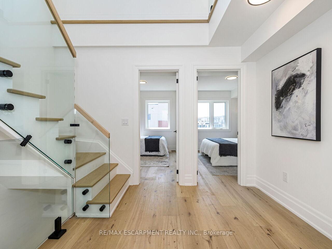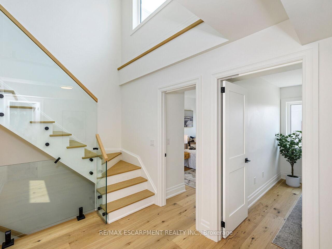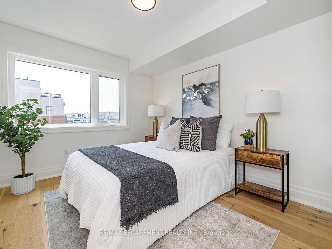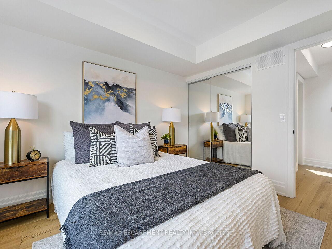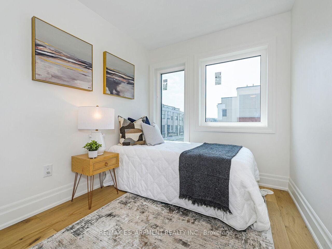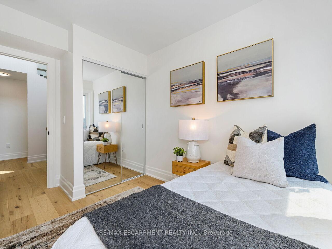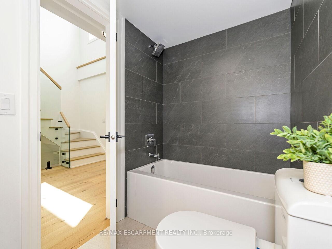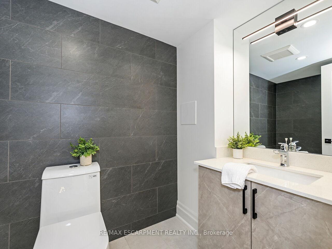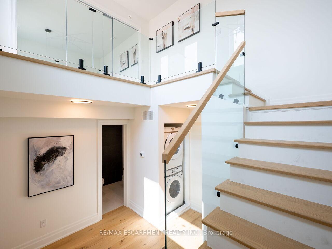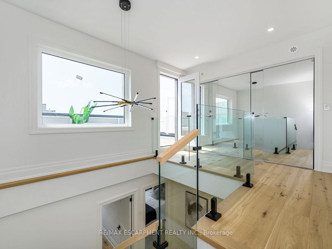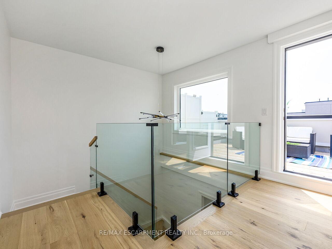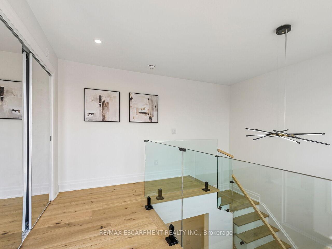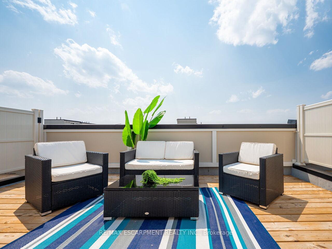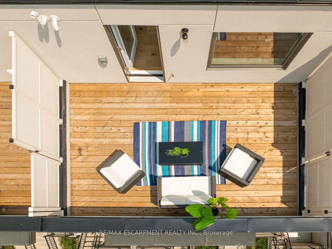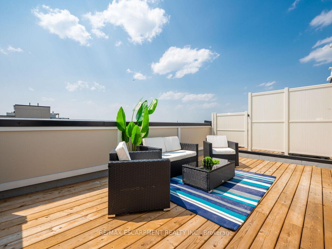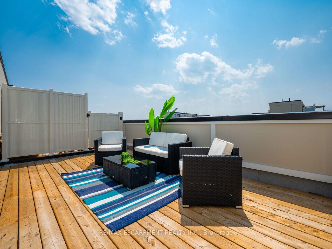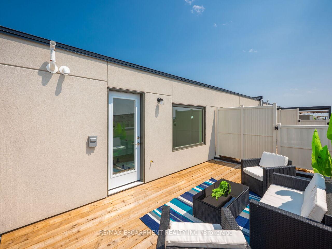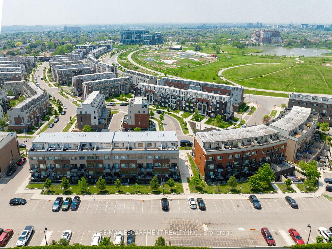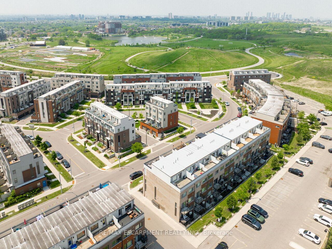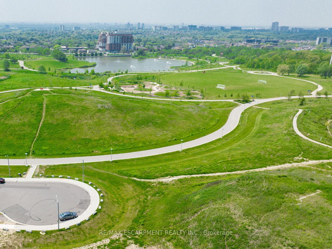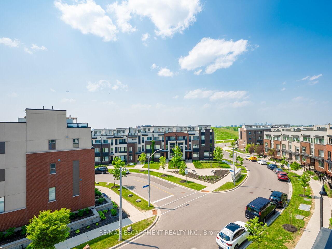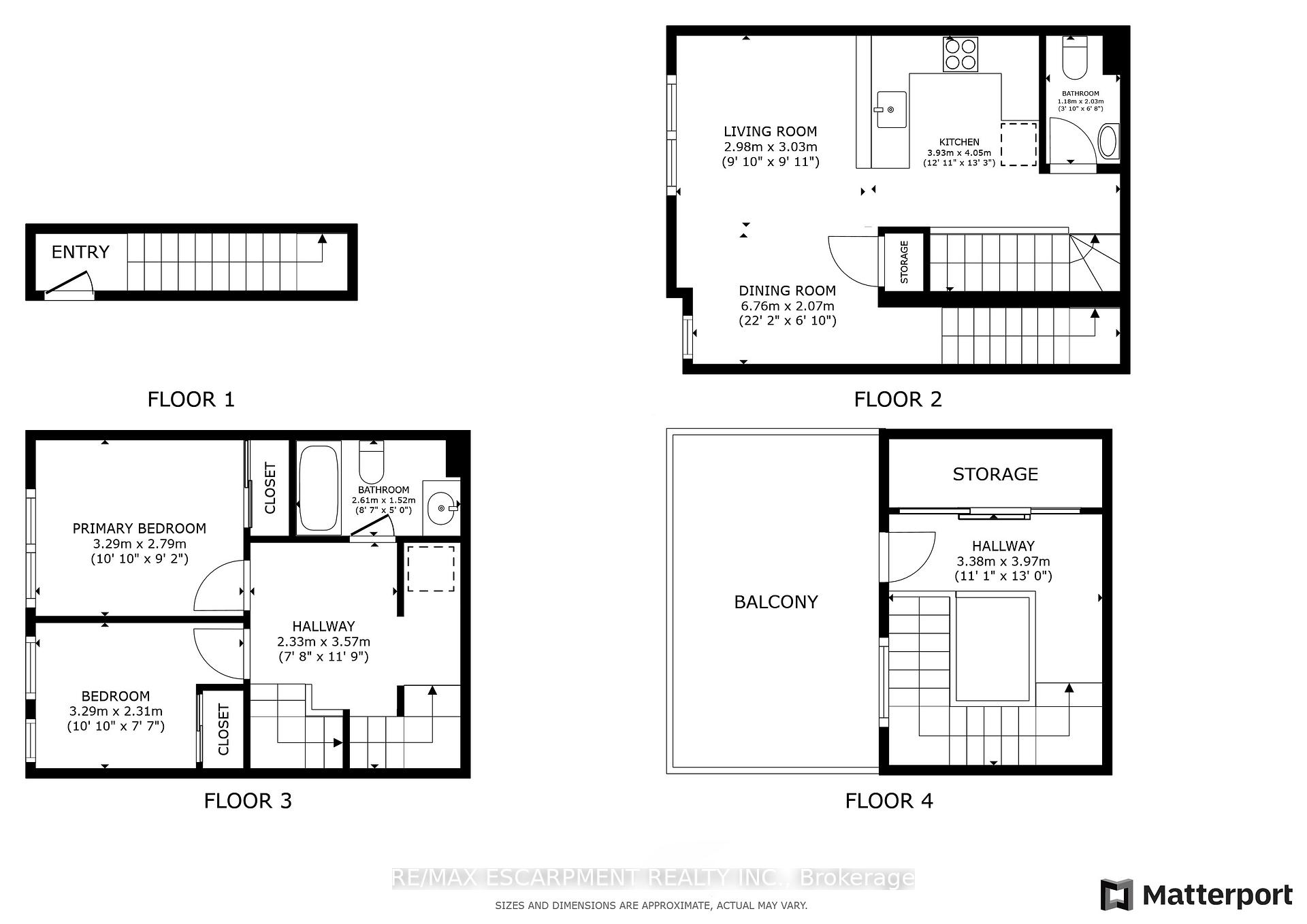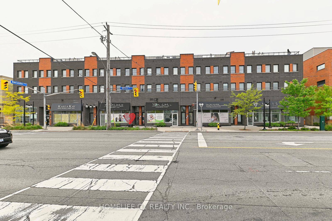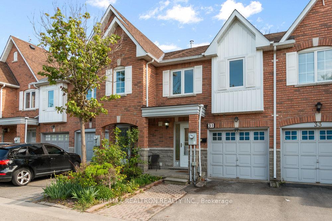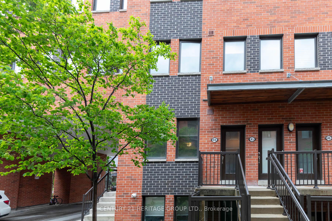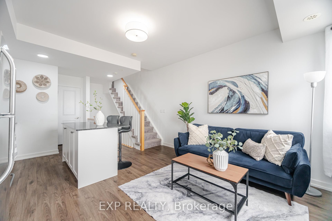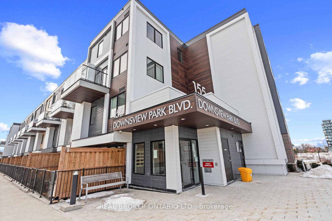2 Bedrooms Condo at 173 William Duncan, Toronto For sale
Listing Description
Welcome to 173 William Duncan Rd Unit #3 a beautiful fully renovated 3-storey townhouse which offers modern living in one of Toronto’s most convenient locations. This bright and stylish 2-bedroom, 1+1 bathroom home was fully renovated in 2025 and features an open-concept layout with exquisite upgraded hardwood flooring, as well as contemporary finishes which include seamless glass railings throughout, sleek white cabinetry in the kitchen, quartz countertops & brand new stainless steel appliances. Enjoy your own private rooftop terrace, perfect for relaxing or entertaining, plus the convenience of in-suite laundry and parking included. Ideally situated near Downsview Park, York University, subway access, Yorkdale Mall, top-rated elementary & secondary schools, and major amenities. A perfect opportunity for first-time buyers, professionals, or investors seeking move-in-ready value in the city! *One Year Renovation Warranty Included*
Street Address
Open on Google Maps- Address #103 - 173 William Duncan Road, Toronto, ON M3K 0B8
- City Toronto City MLS Listings
- Postal Code M3K 0B8
- Area Downsview-Roding-CFB
Other Details
Updated on June 6, 2025 at 5:20 am- MLS Number: W12200441
- Asking Price: $579,900
- Condo Size: 1000-1199 Sq. Ft.
- Bedrooms: 2
- Bathrooms: 2
- Condo Type: Condo Townhouse
- Listing Status: For Sale
Additional Details
- Heating: Forced air
- Cooling: Central air
- Roof: Flat
- Basement: None
- Parking Features: None
- PropertySubtype: Condo townhouse
- Garage Type: Underground
- Tax Annual Amount: $2,948.00
- Balcony Type: None
- Maintenance Fees: $295
- ParkingTotal: 1
- Pets Allowed: Restricted
- Maintenance Fees Include: Parking included
- Architectural Style: 3-storey
- Exposure: West
- Kitchens Total: 1
- HeatSource: Gas
- Tax Year: 2025
Mortgage Calculator
- Down Payment %
- Mortgage Amount
- Monthly Mortgage Payment
- Property Tax
- Condo Maintenance Fees


