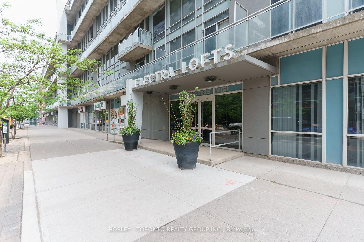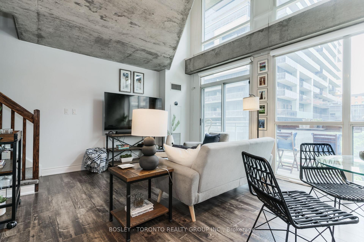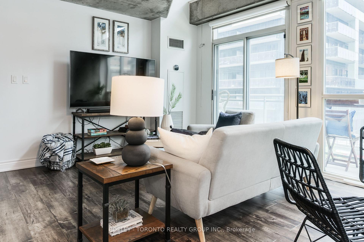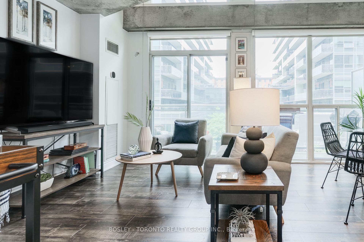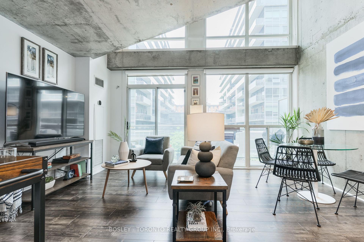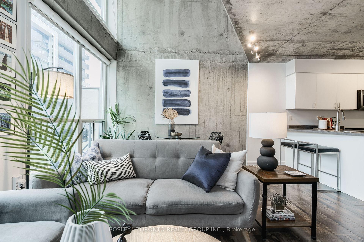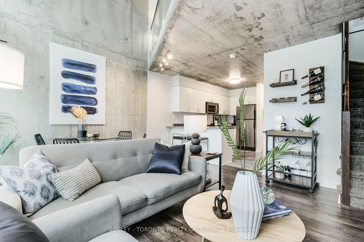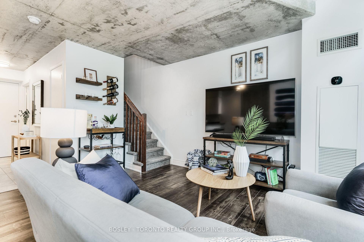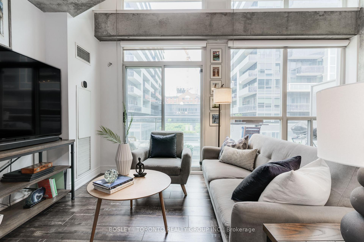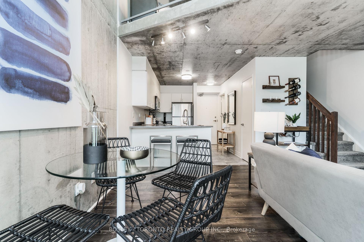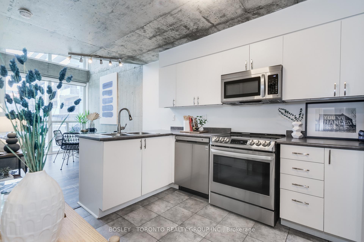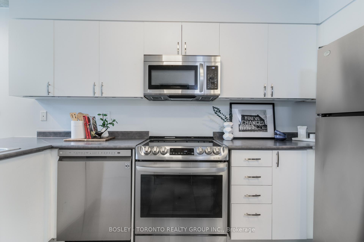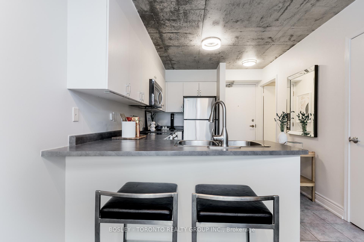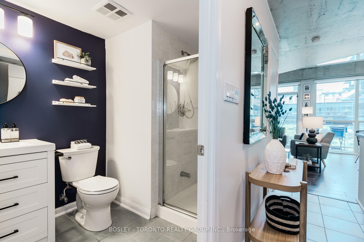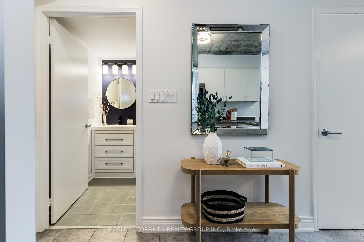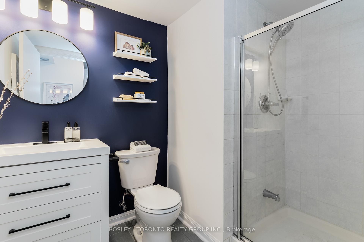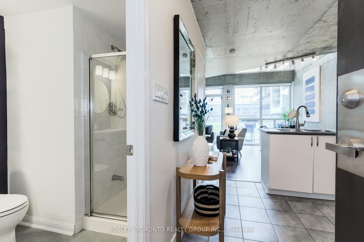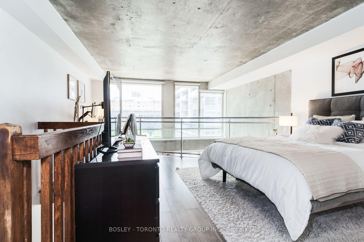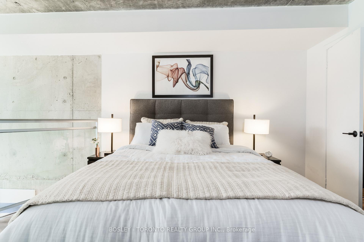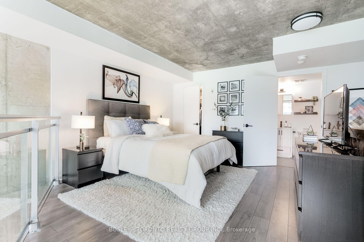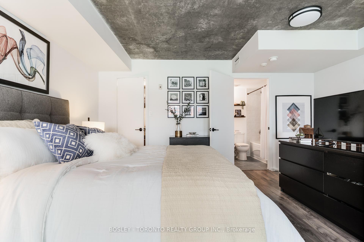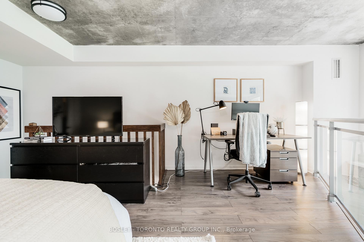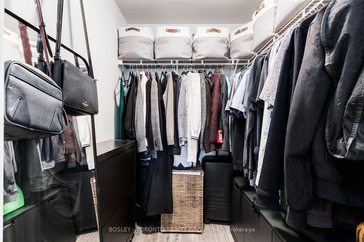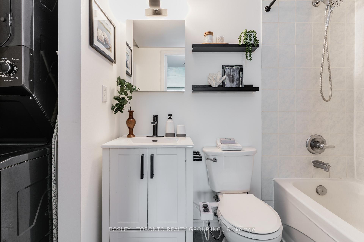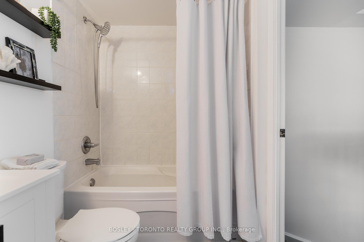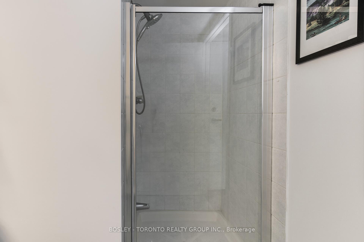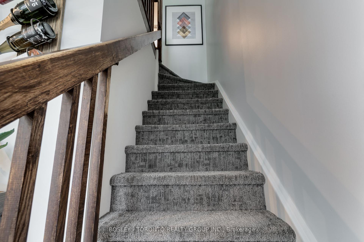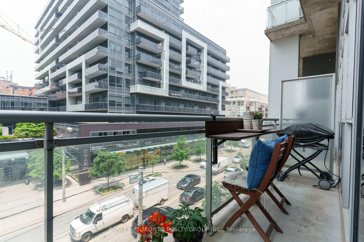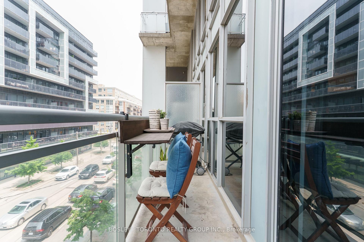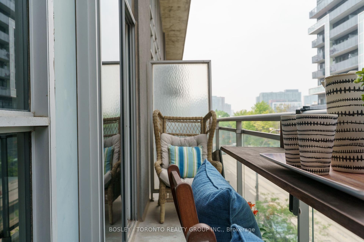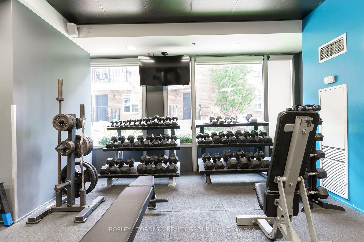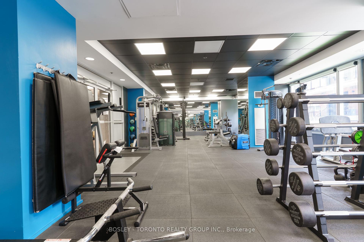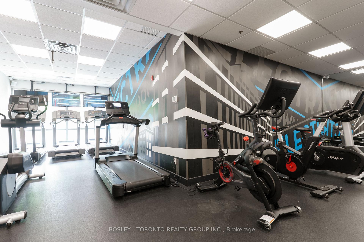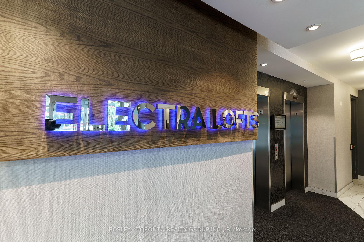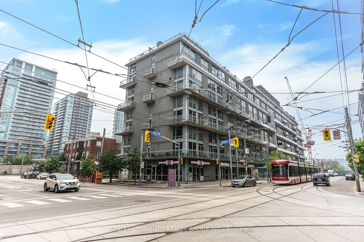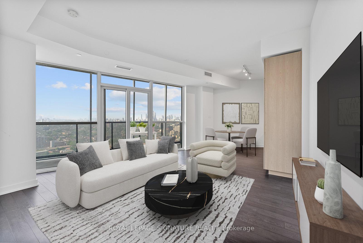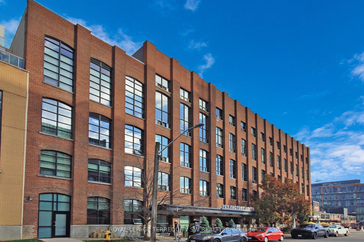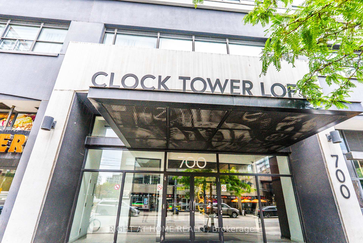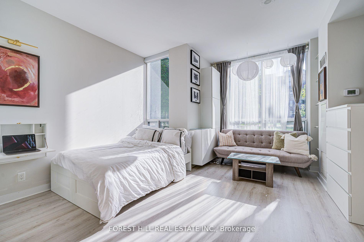2 Bedrooms Condo at 1029 King St, Toronto For sale
Listing Description
Welcome To King And Shaw And The Electra Lofts! This Large 1 Bedroom And Den 2 Bathroom Condo Is Great For First Time Home Buyers Or Investors Looking To Get Into One Of Downtowns Most Desirable Neighbourhoods! Spanning 800 Square Feet and 2 Stories, This Wisely Laid Out Floorplan Is Brightly Lit With 16 Feet Floor To Ceiling Windows With A Charming Balcony. The Primary Bedroom Offers A Walk-In Closet, Ensuite, And Is Combined With A Den Perfect For A Home Office. Sensible Renovations Including New Flooring And Luxury Blinds Make This Unit Fresh And Attractive. Walkable To King West, Trinity Bellwoods Park, And The Best Of Ossington, Restaurants, Bars, Shopping And Green Space Are At Your Doorstep! King Street Streetcar Is Literally At Your Doorstep, Plus Close Access To Gardiner Make This Super Accessible By Transit And Car. Ready For You To Move In And Call Home. What Are You Waiting For?
Street Address
Open on Google Maps- Address #419 - 1029 King St Street, Toronto, ON M6K 3M9
- City Toronto City MLS Listings
- Postal Code M6K 3M9
- Area Niagara Toronto Condos For Sale
Other Details
Updated on June 11, 2025 at 9:20 pm- MLS Number: C12211970
- Asking Price: $724,900
- Condo Size: 800-899 Sq. Ft.
- Bedrooms: 2
- Bathrooms: 2
- Condo Type: Condo Apartment
- Listing Status: For Sale
Additional Details
- Building Name: Electralofts
- Heating: Forced air
- Cooling: Central air
- Basement: None
- PropertySubtype: Condo apartment
- Garage Type: Underground
- Tax Annual Amount: $3,069.13
- Balcony Type: Open
- Maintenance Fees: $576
- ParkingTotal: 0
- Pets Allowed: Restricted
- Maintenance Fees Include: Heat included, common elements included, building insurance included, hydro included, cac included
- Architectural Style: Loft
- Exposure: North
- Kitchens Total: 1
- HeatSource: Gas
- Tax Year: 2025
Mortgage Calculator
- Down Payment %
- Mortgage Amount
- Monthly Mortgage Payment
- Property Tax
- Condo Maintenance Fees


