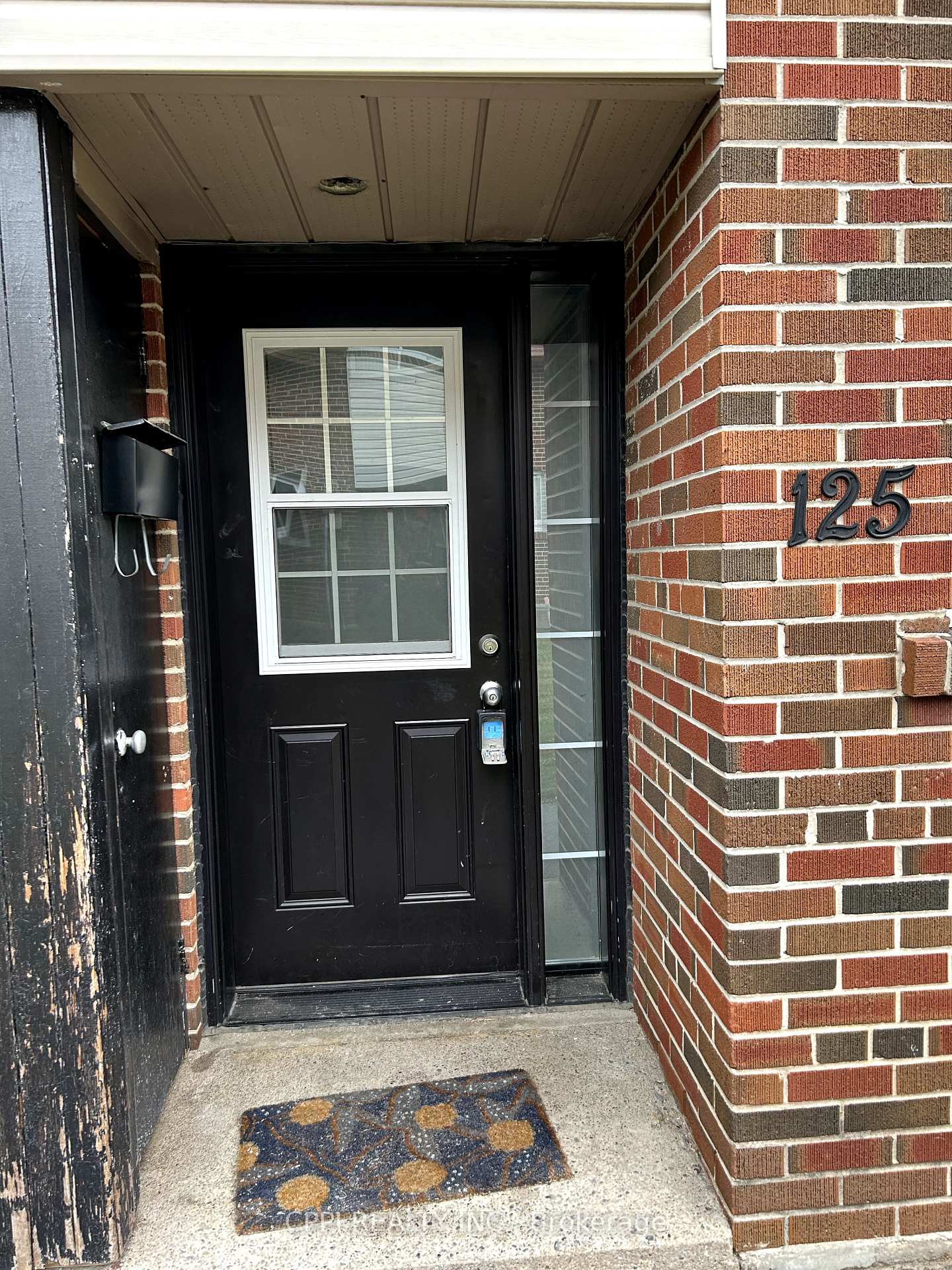Listing Description
Welcome to suite 315 at 177 Linus Rd. This bright and freshly painted 1-bedroom condo offers afunctional layout with a large living and dining area, perfect for comfortable everyday living or entertaining as well as a very generously sized bedroom. Stylish new light fixtures throughout add a modern, refreshed feel to the space. Step outside to your oversized private balcony, great for relaxing or enjoying your morning coffee. Located in a well-maintained building, residents have access to an wide array of amenities including a cardio room, weight room, squash courts, a rooftop patio, a table-tennis room and more – everything you need for an active and social lifestyle. Ideally situated just a short walk to Seneca College and minutes from Highway 404, this condo is perfect for first-time buyers, students, or investors looking for strong rental potential in a high-demand area. You’re also close to transit, shopping, parks, and all daily conveniences.
Street Address
Open on Google Maps- Address #315 - 177 Linus Road, Toronto, ON M2J 4S5
- City Toronto City MLS Listings
- Postal Code M2J 4S5
- Area Don Valley Village
Other Details
Updated on September 21, 2025 at 5:20 pm- MLS Number: C12417658
- Asking Price: $464,888
- Condo Size: 700-799 Sq. Ft.
- Bedroom: 1
- Bathroom: 1
- Condo Type: Residential Condo
- Listing Status: For Sale
Additional Details
- Heating: Forced air
- Cooling: Central air
- Basement: None
- PropertySubtype: Co-op apartment
- Garage Type: Underground
- Tax Annual Amount: $1,704.24
- Balcony Type: Open
- Maintenance Fees: $631
- ParkingTotal: 1
- Pets Allowed: No
- Maintenance Fees Include: Heat included, common elements included, hydro included, building insurance included, water included, parking included, cable tv included, cac included
- Architectural Style: Apartment
- Exposure: East
- Kitchens Total: 1
- HeatSource: Gas
- Tax Year: 2025
Mortgage Calculator
- Down Payment %
- Mortgage Amount
- Monthly Mortgage Payment
- Property Tax
- Condo Maintenance Fees




































