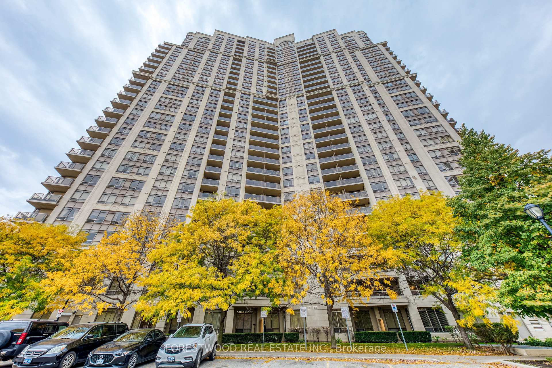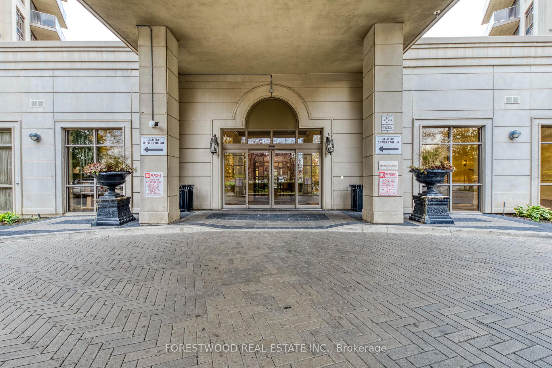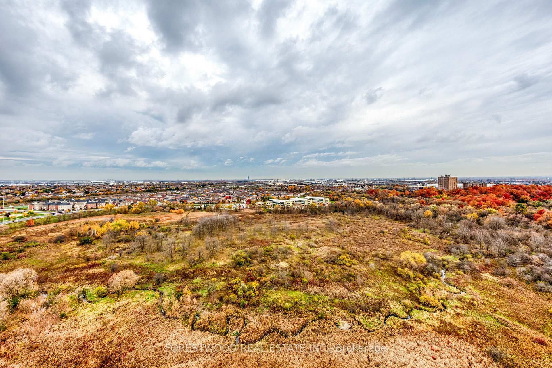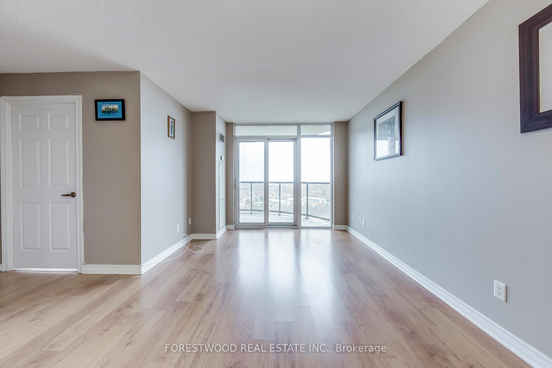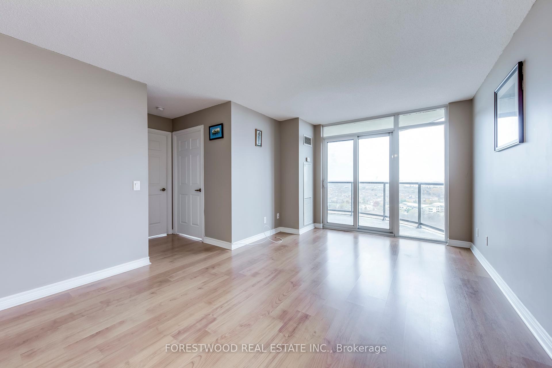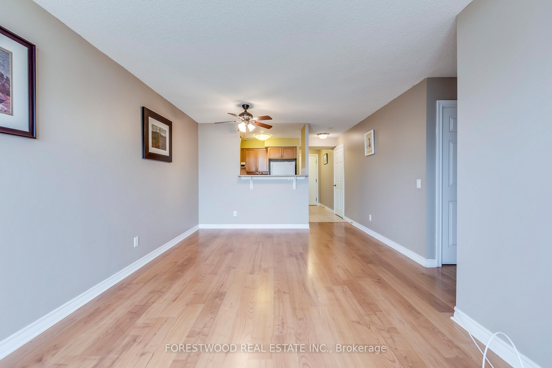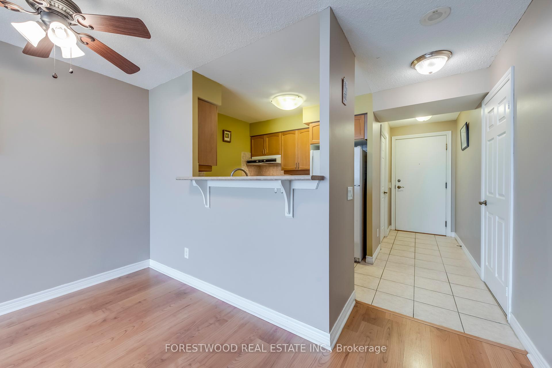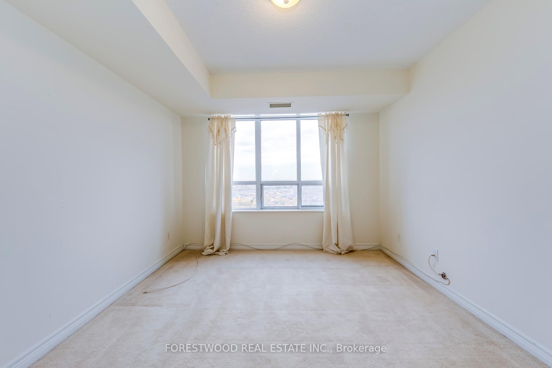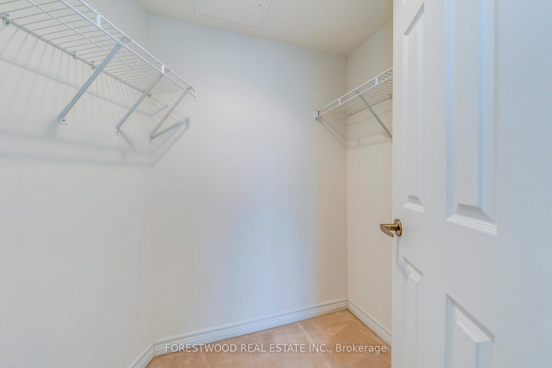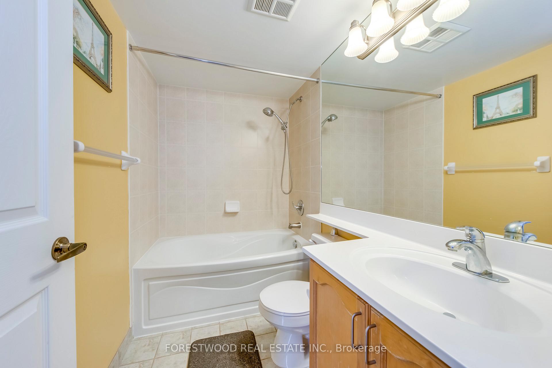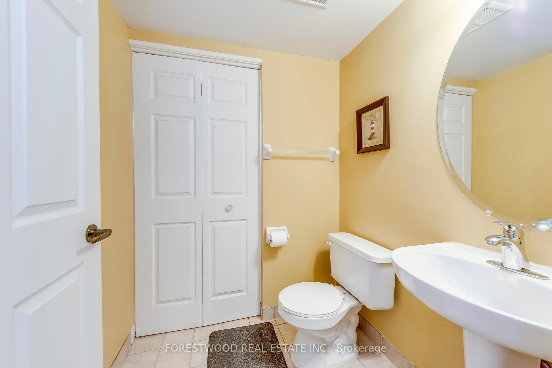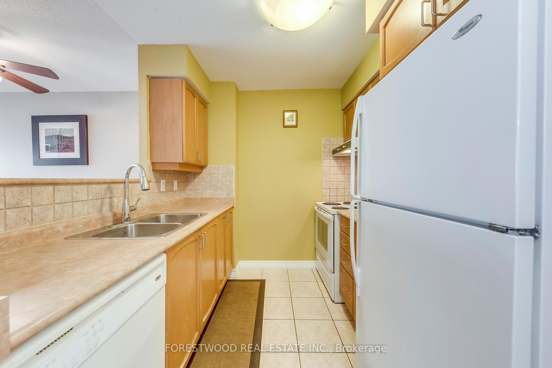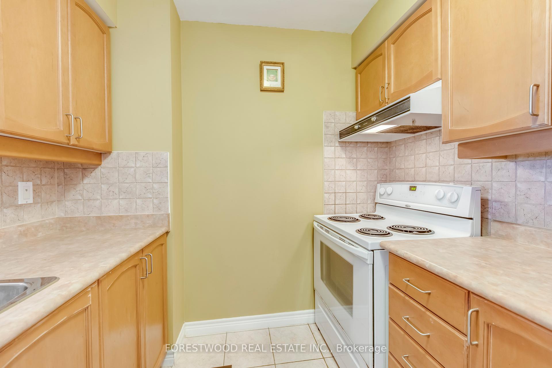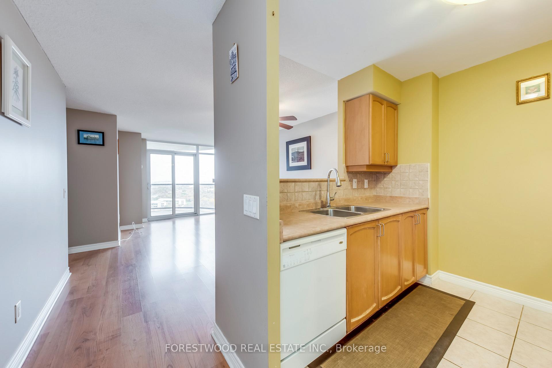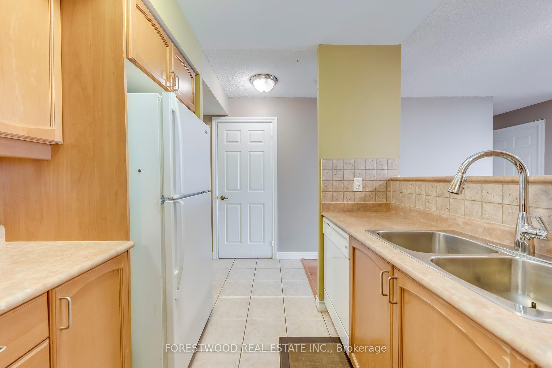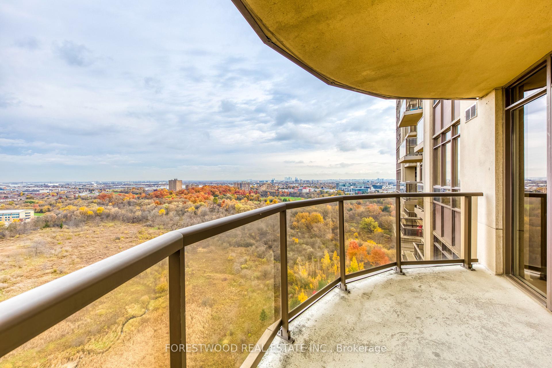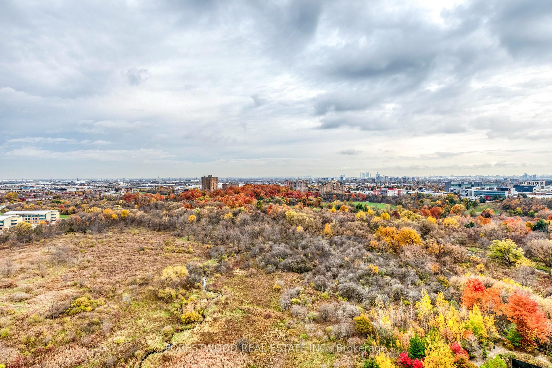2 Bedrooms Condo at 710 HUMBERWOOD, Toronto For sale
Listing Description
Fully virtual staged to appreciate the potential. Sensational balcony to enjoy all seasons.-2 bedrooms , 2 bathrooms, breakfast bar, open concept living room-dining room with engineering hardwood floors – Ensuite Laundry – Same level locker -Building steps from mayor highways: 427, 401, 407+ Trails, Woodbine Shopping Mall & Casino. Tridel Luxury building with amenities: fitness Centre, Indoor pool, sauna, guest suites, tennis court, party room and visitors parking. LOW Maintenance fee $ 534.09 and Taxes 1903/year 2024 Brokerage **EXTRAS** Fridge, Stove, Washer, Dryer all electrical light fixtures, all existing Blinds and Window Coverings, and all other permanent fixtures now on the property and deemed t be free of any encumbrances
Street Address
Open on Google Maps- Address #2002 - 710 HUMBERWOOD Boulevard, Toronto, ON M3L 3W3
- City Toronto City MLS Listings
- Postal Code M3L 3W3
- Area West Humber-Clairville
Other Details
Updated on September 7, 2025 at 5:20 pm- MLS Number: W12122795
- Asking Price: $619,900
- Condo Size: 800-899 Sq. Ft.
- Bedrooms: 2
- Bathrooms: 2
- Condo Type: Condo Apartment
- Listing Status: For Sale
Additional Details
- Heating: Fan coil
- Cooling: Central air
- Basement: None
- Parking Features: Private, underground
- PropertySubtype: Condo apartment
- Garage Type: Underground
- Tax Annual Amount: $1,903.00
- Balcony Type: Open
- Maintenance Fees: $534
- ParkingTotal: 1
- Pets Allowed: Restricted
- Maintenance Fees Include: Building insurance included, common elements included, cac included, heat included, hydro included, parking included, water included
- Architectural Style: Apartment
- Exposure: North east
- Kitchens Total: 1
- HeatSource: Gas
- Tax Year: 2024
Mortgage Calculator
- Down Payment %
- Mortgage Amount
- Monthly Mortgage Payment
- Property Tax
- Condo Maintenance Fees


