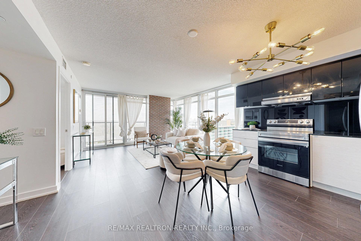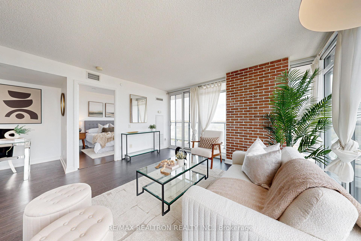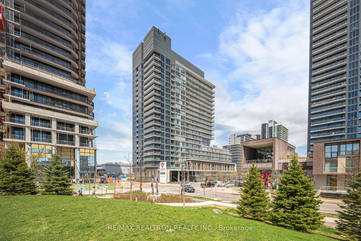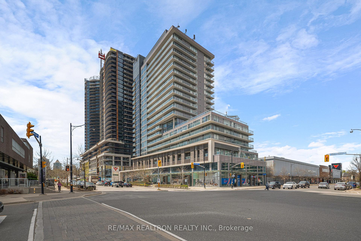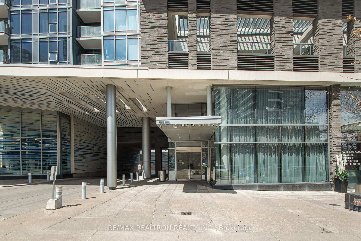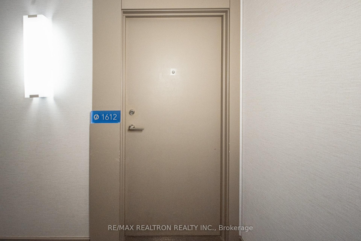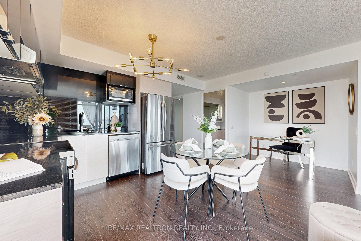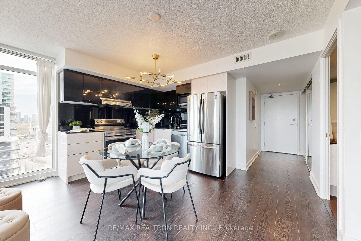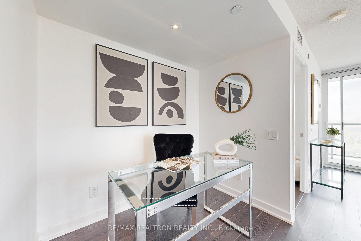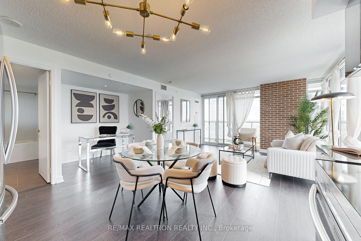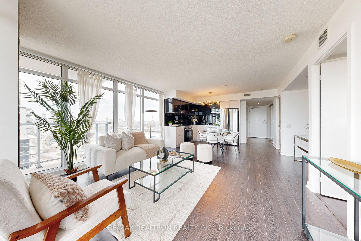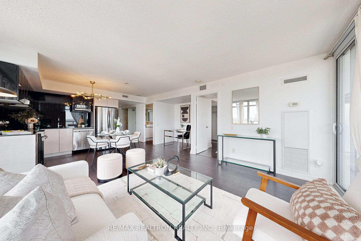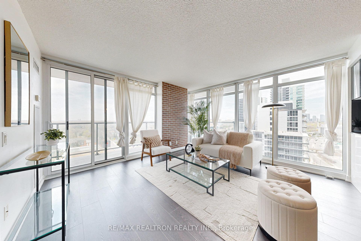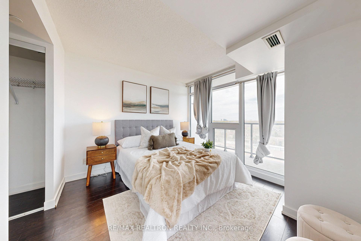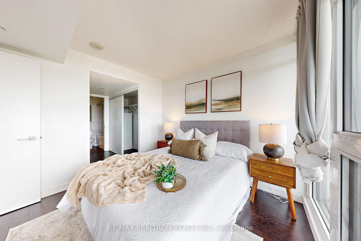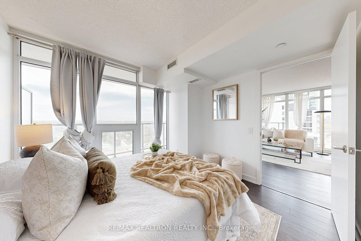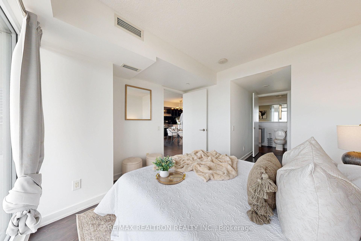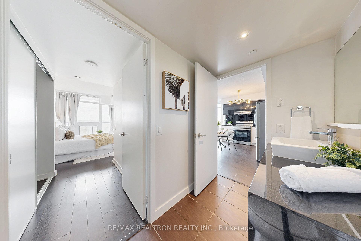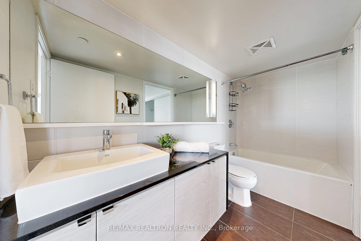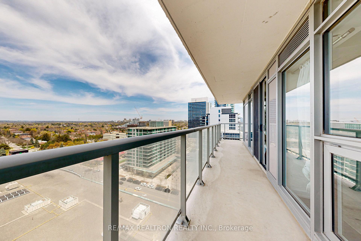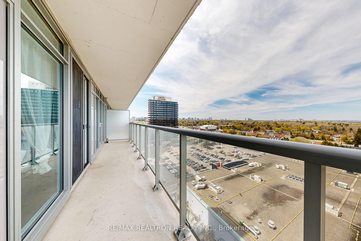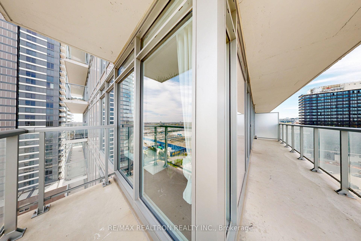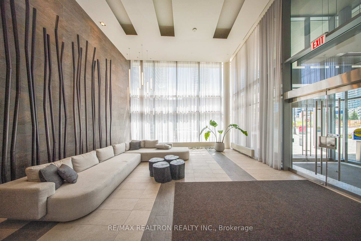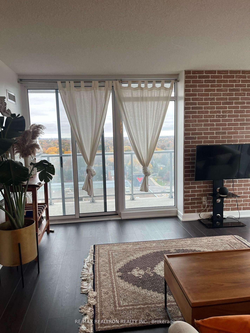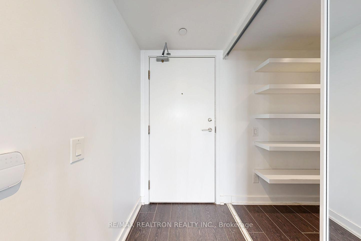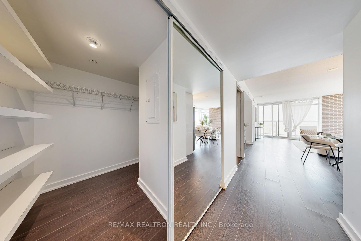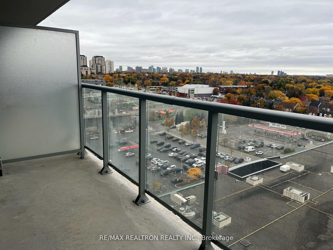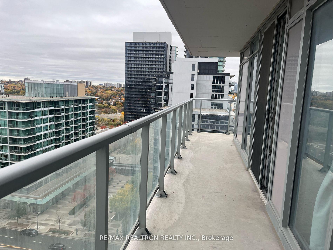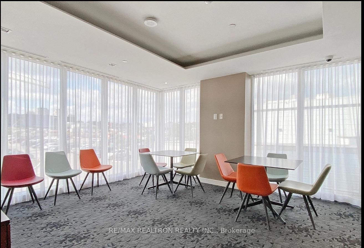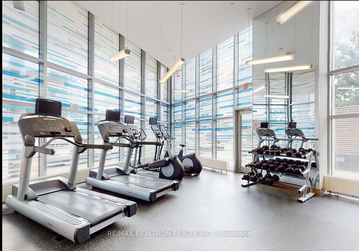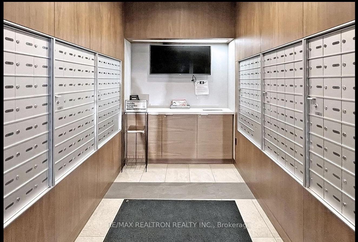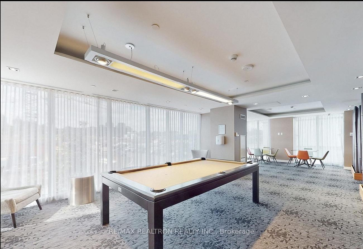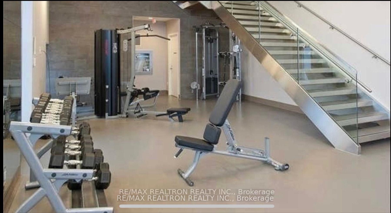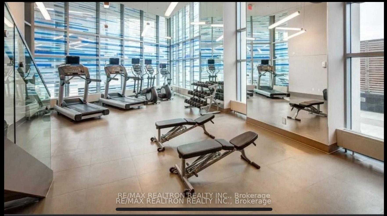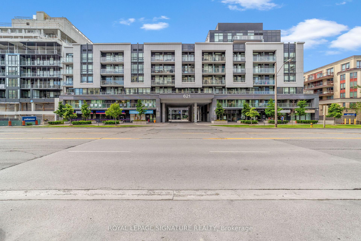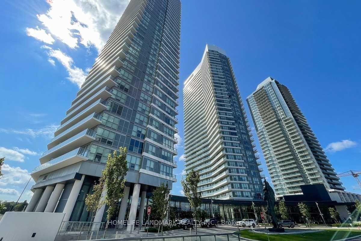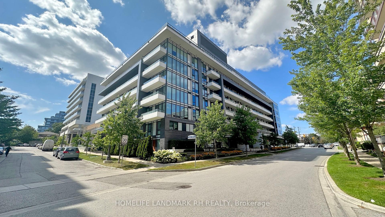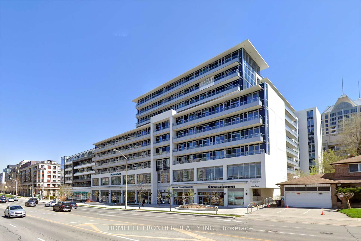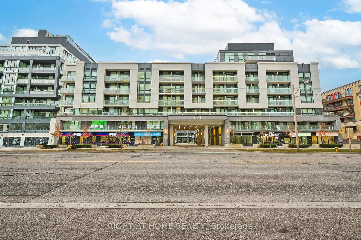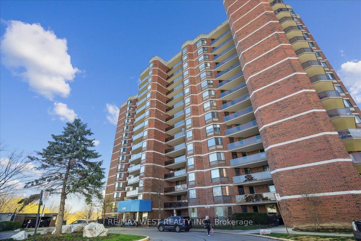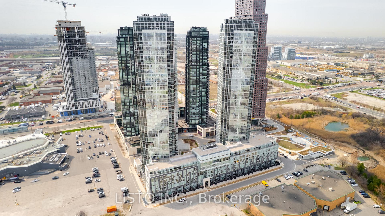2 Bedrooms Condo at 72 Esther Shiner, Toronto For sale
Listing Description
Great Location, Luxurious ,fully renovated, corner unit, on high floor with great views , floor to ceiling glass windows, , spacious and bright Large 1 Bdrm + Den . Over 700Sf + 159 Sf Balcony (Total 859 Sqft)+ Parking, Unobstructed Ne View. Open Concept Kitchen Layout With Huge Ensuite Storage(Locker), luxury modern light fixture in living room. High end kitchen appliances. Steps to TTC subway (Bessarion & Leslie stations), GO station(Oriolestation), Ikea, Canadian Tire, Starbucks, Groceries. McDonald, new recreation centre, library, park, child care centre, dentist, pharmacy, convenience store, nailsalon, pilates club, Spa & physio/massage, gas station. Close to NY General Hospital, Bayview Village, Fairview Mall, supermarket, min to Hwy401/404/DVP. Amenities: 24 Hrs concierge, gym, party/meeting room, guest suites & visitor parking.
Street Address
Open on Google Maps- Address #1612 - 72 Esther Shiner Boulevard, Toronto, ON M2K 0C4
- City Toronto
- Postal Code M2K 0C4
- Area Bayview Village
Other Details
Updated on May 8, 2025 at 10:50 am- MLS Number: C12113300
- Asking Price: $599,000
- Condo Size: 700-799 Sq. Ft.
- Bedrooms: 2
- Bathroom: 1
- Condo Type: Condo Apartment
- Listing Status: For Sale
Additional Details
- Heating: Forced air
- Cooling: Central air
- Basement: None
- ParkingFeatures: Private
- Listed By: Re/max realtron realty inc.
- PropertySubtype: Condo apartment
- GarageType: Underground
Mortgage Calculator
- Down Payment %
- Mortgage Amount
- Monthly Mortgage Payment
- Property Tax
- Condo Maintenance Fees

