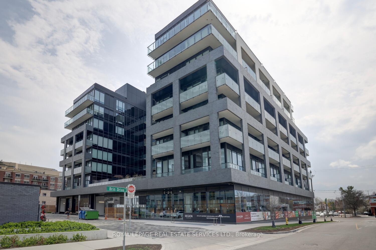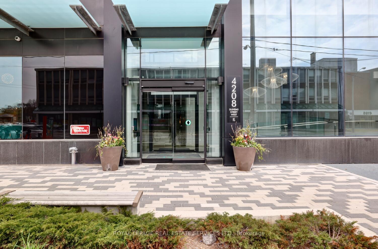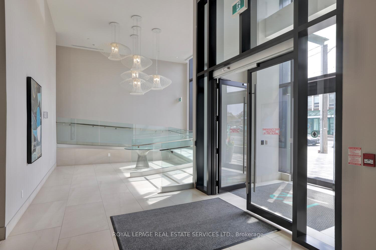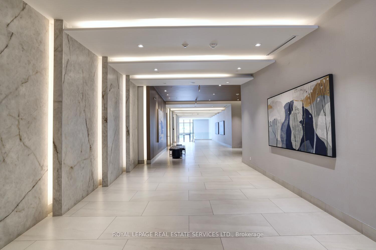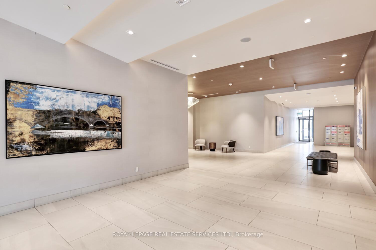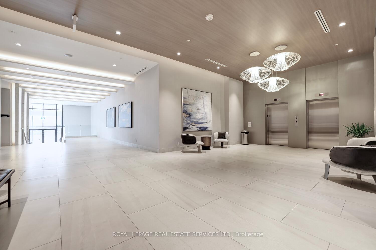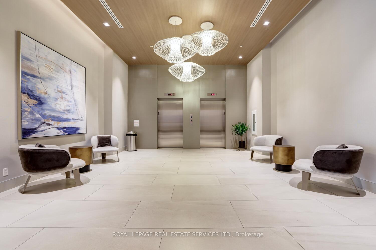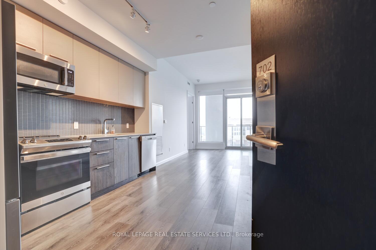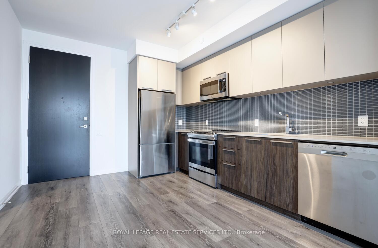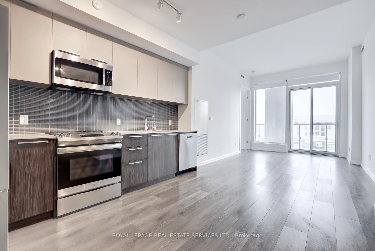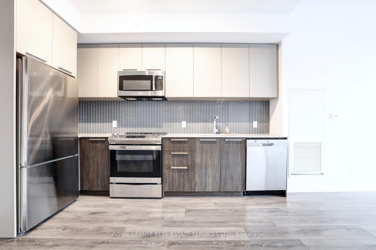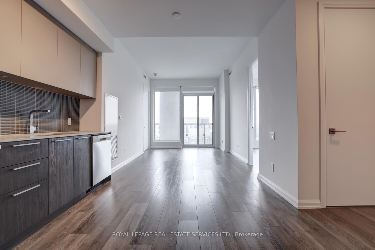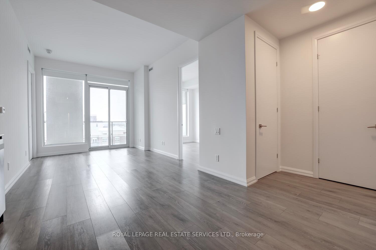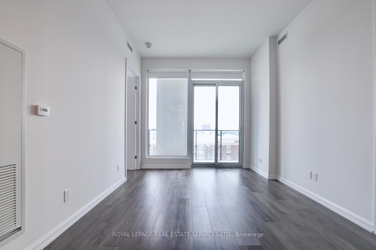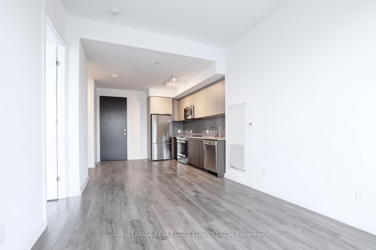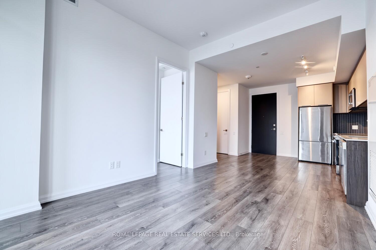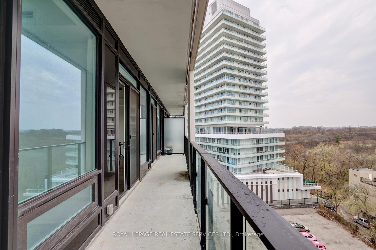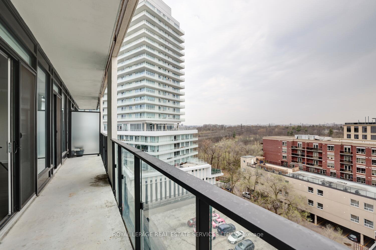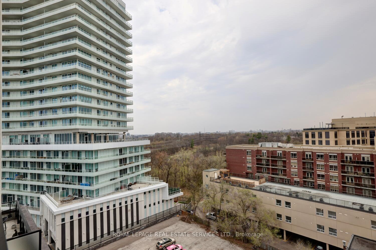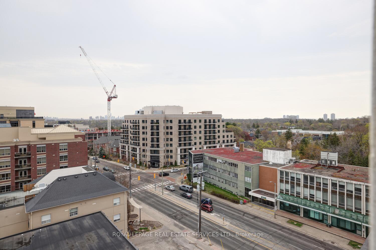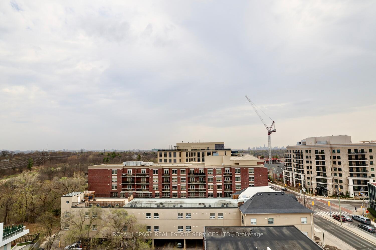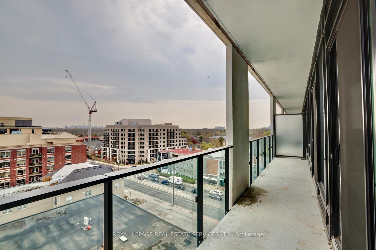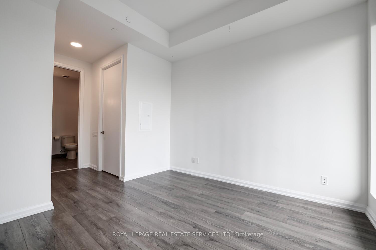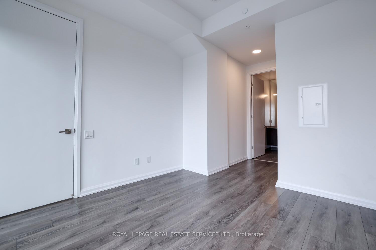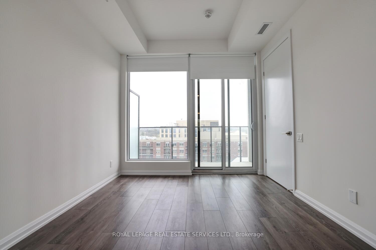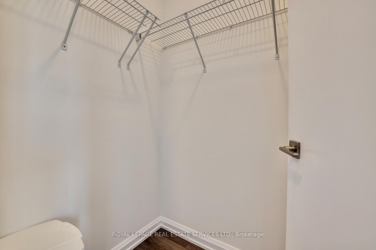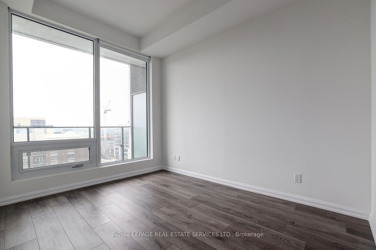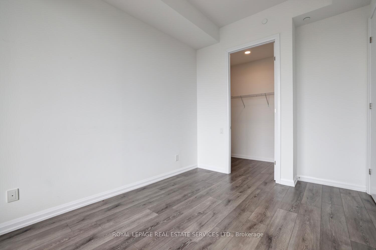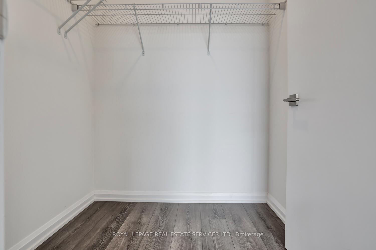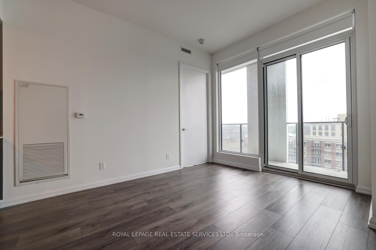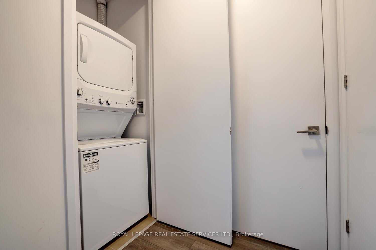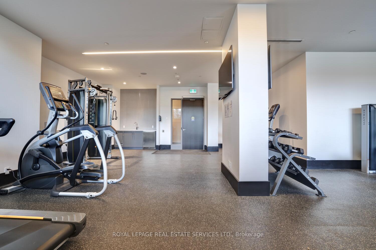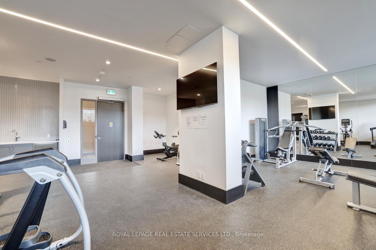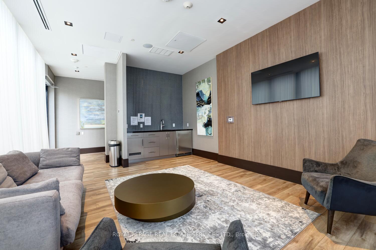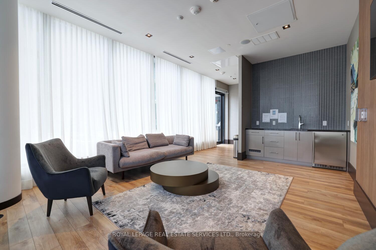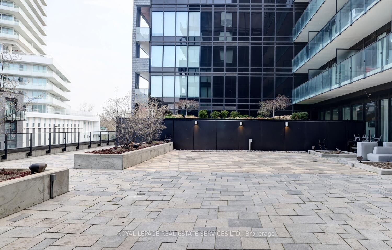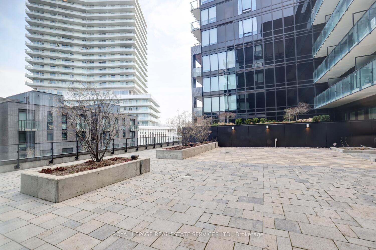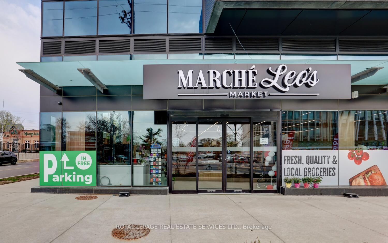2 Bedrooms Condo at 4208 Dundas, Toronto For sale
Listing Description
Luxury Living at ‘Kingsway By the River’, this 2 BR 2 Bath Condo Offers a functional split layout w/ 814 sqft of interior living space & 155 sqft of exterior balcony space, Floor-To-Ceiling windows that provide lots of natural light, 10 Ft Ceilings, Large balcony spanning the entire unit w/ 2 Walk-Outs, one from the main Living Area & the other from the Primary. Modern Kitchen design w/ quartz counters, sleek cabinets, glass tile backsplash, Fisher Paykel fridge, SS Dishwasher, SS Stove, SS Microwave, open concept, Spacious living/dining area, ensuite laundry w/ stacked washer/dryer, one parking space & locker included. This building offers great amenities w/ gym, BBQ Terrace w/ lounge area, Media Room, Party/ Meeting Room, Bike Storage & Visitor Parking. 8 storey Boutique Building in a highly Sought-After Neighbourhood w/ Top-Rated Schools, public transit at your doorstep, short commute to Royal York Subway, Restaurants, Starbucks, Brunos Fine Foods, Shops, Humber River trails & Much More…
Street Address
Open on Google Maps- Address #702 - 4208 Dundas Street, Toronto, ON M8X 1Y6
- City Toronto City MLS Listings
- Postal Code M8X 1Y6
- Area Edenbridge-Humber Valley
Other Details
Updated on July 23, 2025 at 9:21 pm- MLS Number: W12116425
- Asking Price: $759,000
- Condo Size: 800-899 Sq. Ft.
- Bedrooms: 2
- Bathrooms: 2
- Condo Type: Condo Apartment
- Listing Status: For Sale
Additional Details
- Heating: Forced air
- Cooling: Central air
- Basement: None
- Parking Features: None
- PropertySubtype: Condo apartment
- Garage Type: Underground
- Tax Annual Amount: $2,858.32
- Balcony Type: Open
- Maintenance Fees: $660
- ParkingTotal: 1
- Pets Allowed: Restricted
- Maintenance Fees Include: Common elements included, parking included, building insurance included
- Architectural Style: Apartment
- Exposure: East
- Kitchens Total: 1
- HeatSource: Gas
- Tax Year: 2024
Mortgage Calculator
- Down Payment %
- Mortgage Amount
- Monthly Mortgage Payment
- Property Tax
- Condo Maintenance Fees


