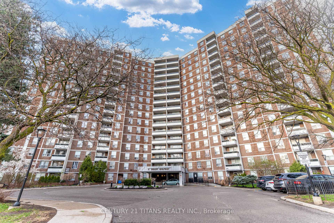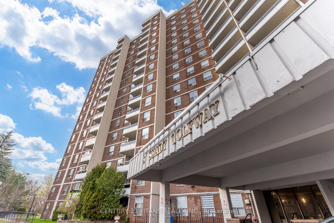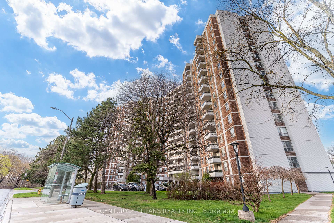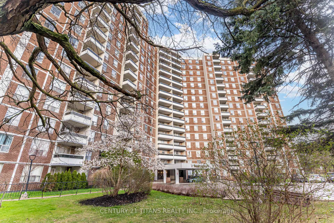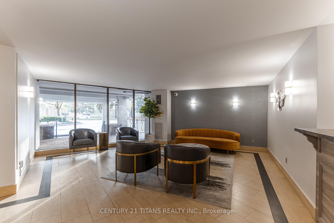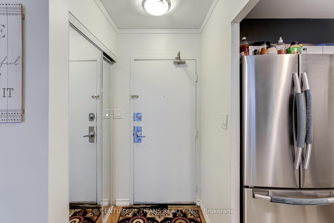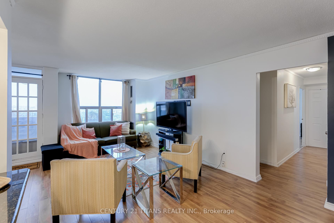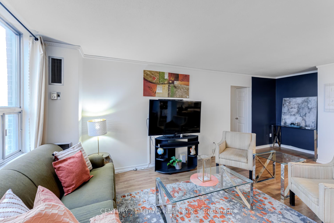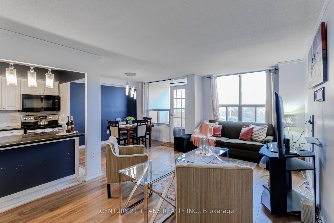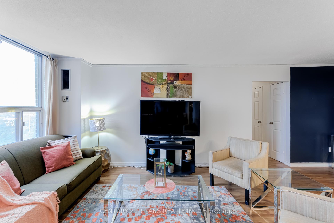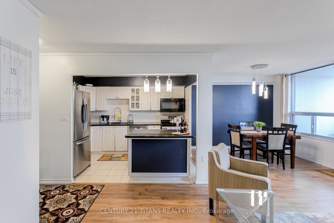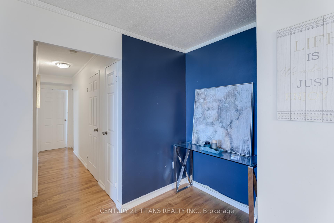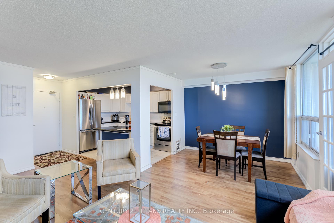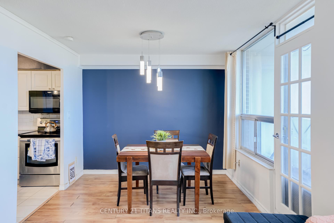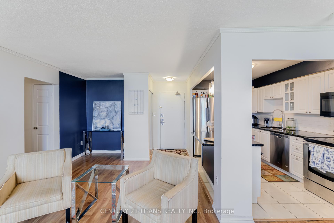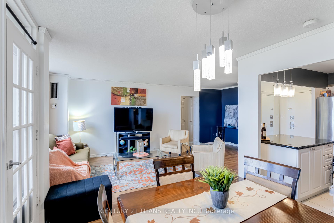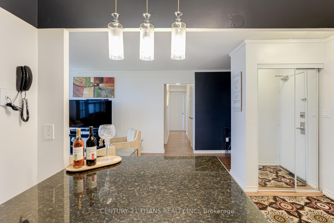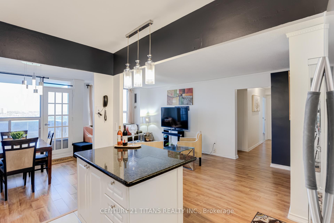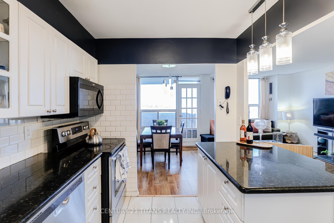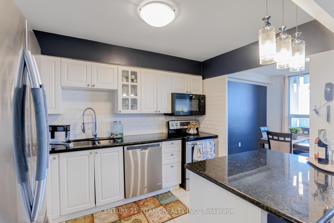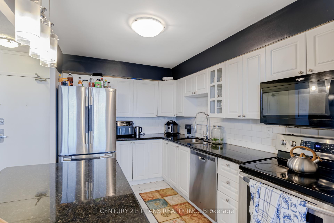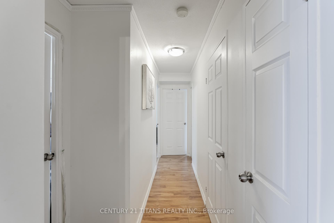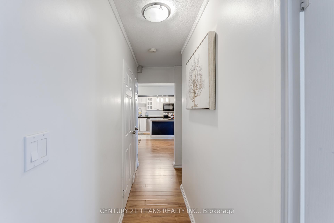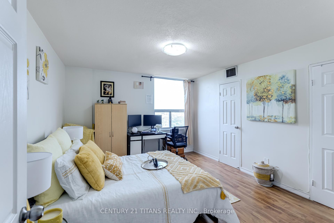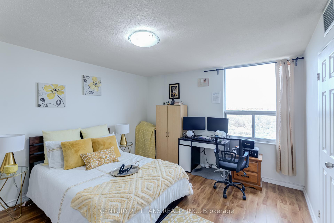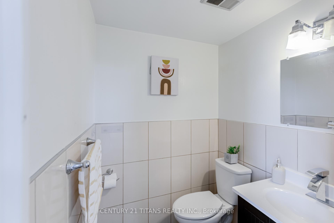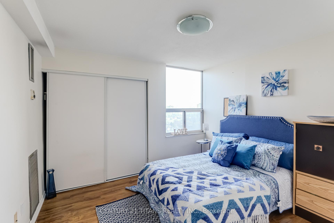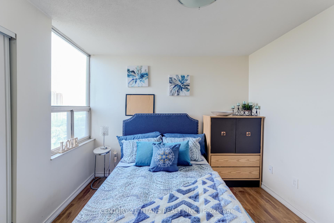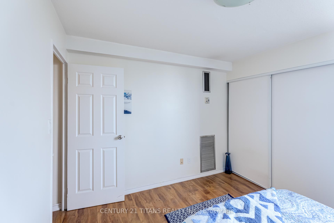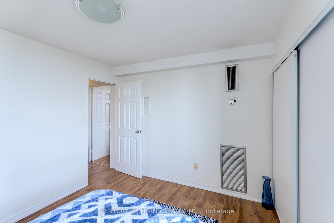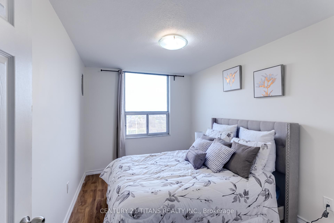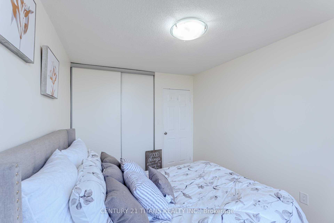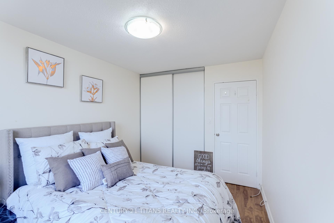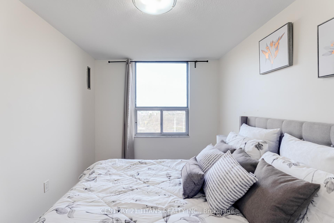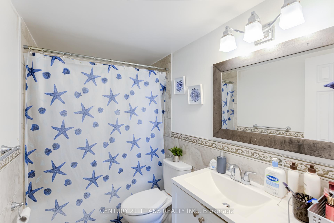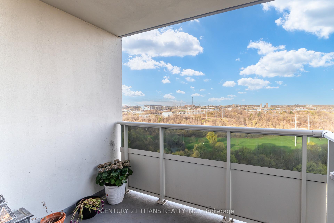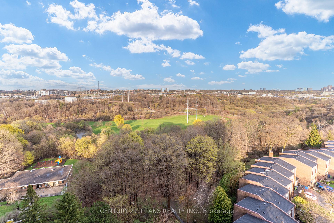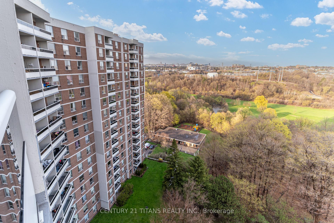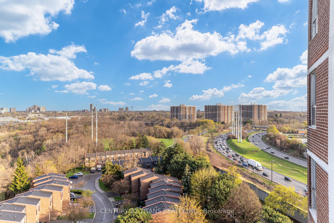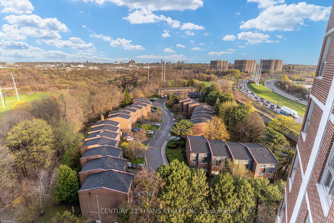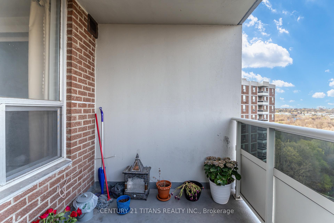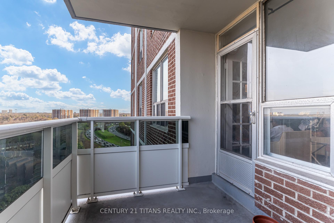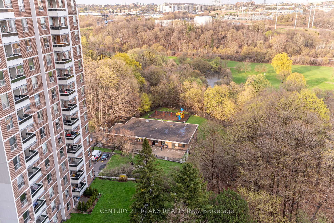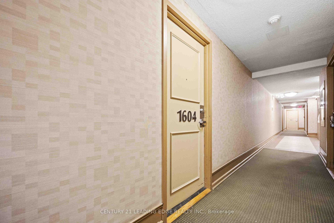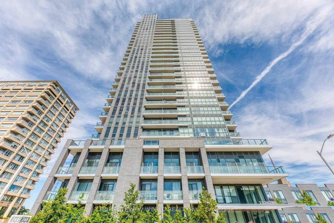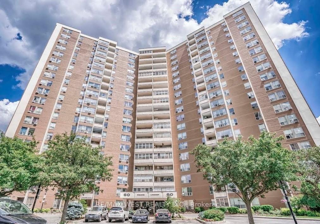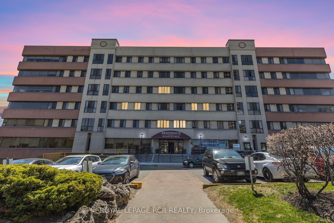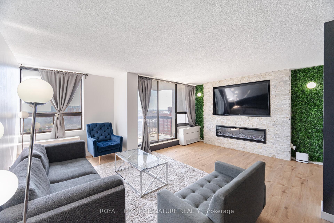3 Bedrooms Condo at 5 Shady Golfway, Toronto For sale
Listing Description
Amazing opportunity to own a fully renovated, spacious 3-bedroom corner unit with stunning, unobstructed golf course views! This bright, open-concept suite features a large modern kitchen with granite island, laminate and ceramic flooring throughout, ensuite laundry with storage, and a walkout to a private balcony. The oversized primary bedroom includes a 2-piece ensuite for added convenience. Enjoy central air conditioning, generous living space, and tasteful finishes throughout. Located steps from transit and the upcoming Eglinton LRT, with quick access to the DVP, downtown, top-rated schools, shopping, Ontario Science Centre, and a nearby golf course. Fabulous, well-maintained building with excellent amenities ,just move in and enjoy! Includes all utilities with internet and cable. Don’t Miss the opportunity !
Street Address
Open on Google Maps- Address #1510 - 5 Shady Golfway N/A, Toronto, ON M3C 3A5
- City Toronto
- Postal Code M3C 3A5
- Area Flemingdon Park
Other Details
Updated on May 8, 2025 at 10:49 am- MLS Number: C12114540
- Asking Price: $614,900
- Condo Size: 1000-1199 Sq. Ft.
- Bedrooms: 3
- Bathrooms: 2
- Condo Type: Condo Apartment
- Listing Status: For Sale
Additional Details
- Heating: Forced air
- Cooling: Central air
- Basement: None
- ParkingFeatures: Underground
- Listed By: Century 21 titans realty inc.
- PropertySubtype: Condo apartment
- GarageType: Underground
Mortgage Calculator
- Down Payment %
- Mortgage Amount
- Monthly Mortgage Payment
- Property Tax
- Condo Maintenance Fees

