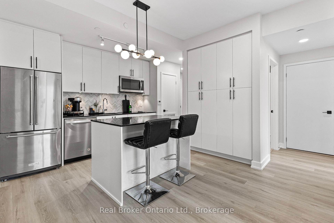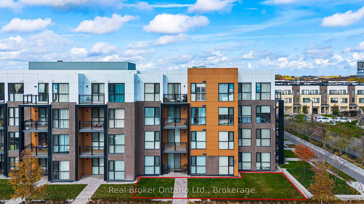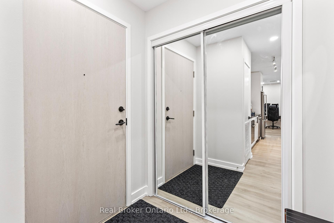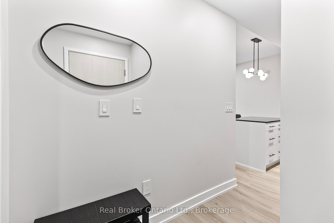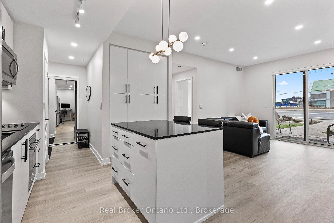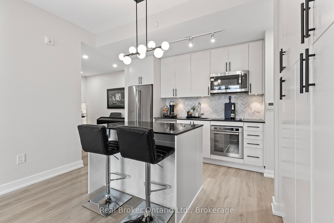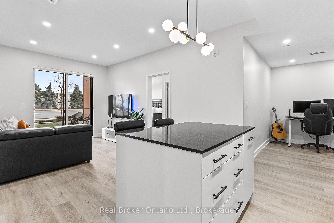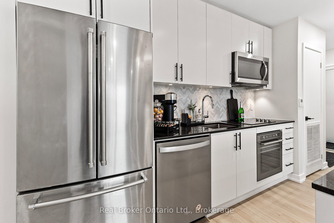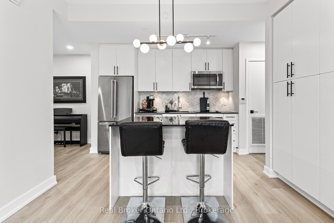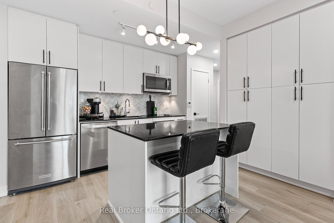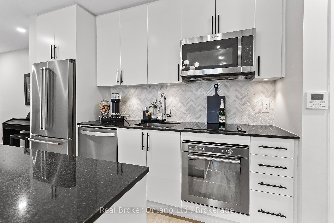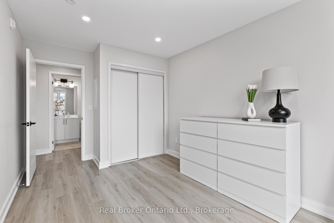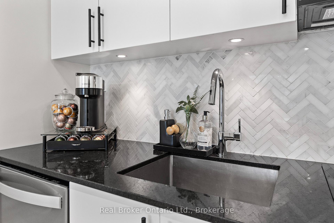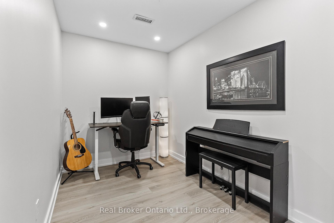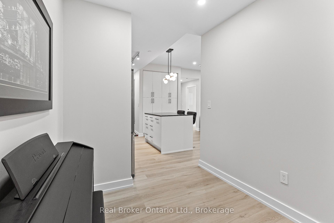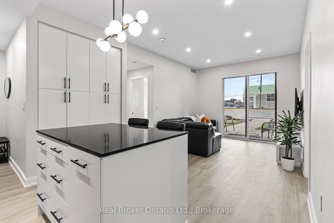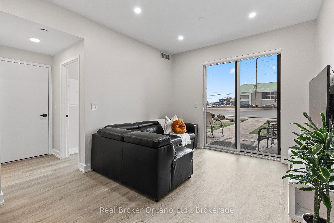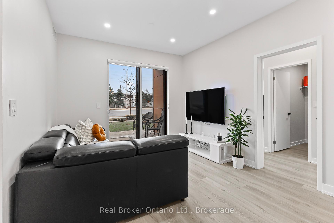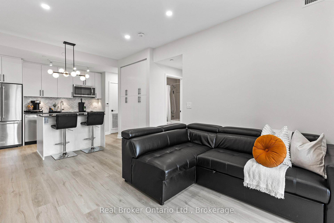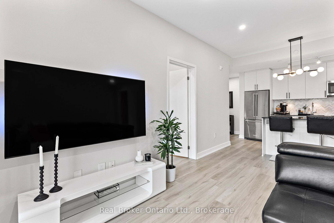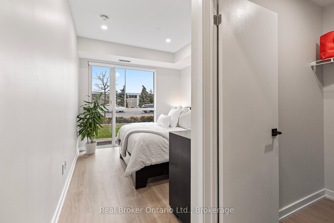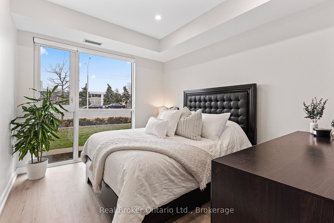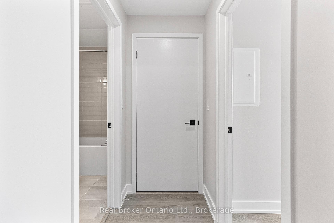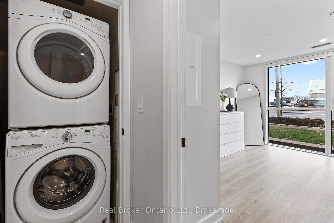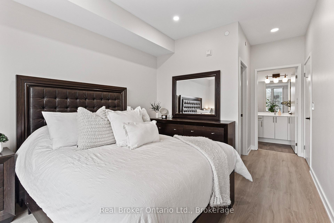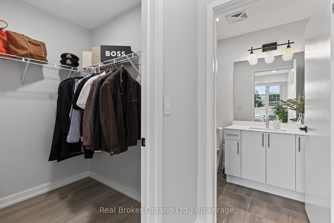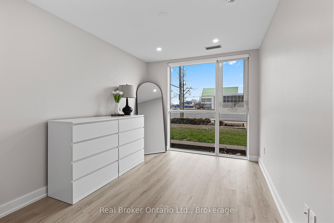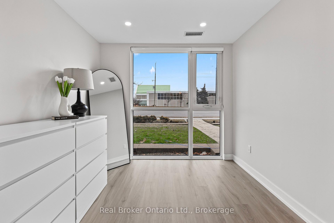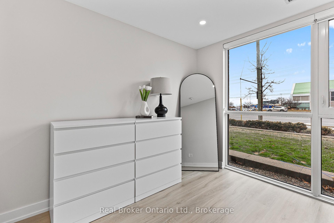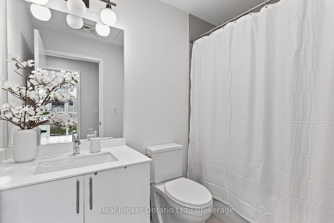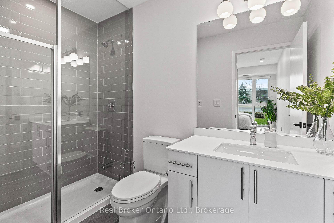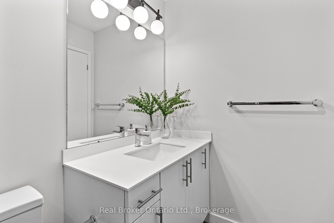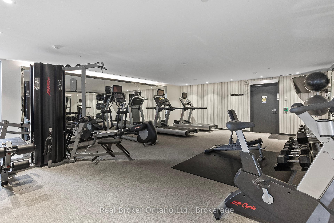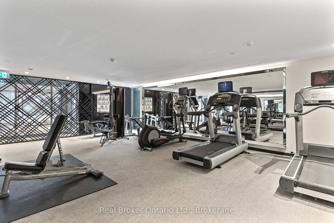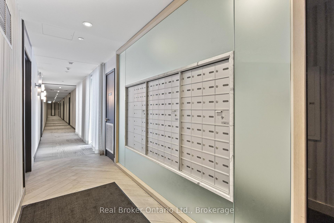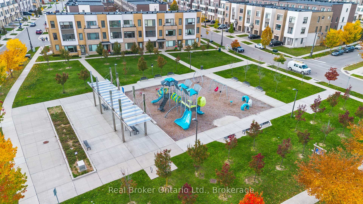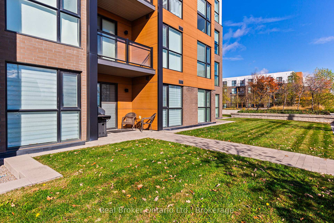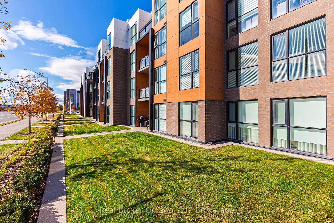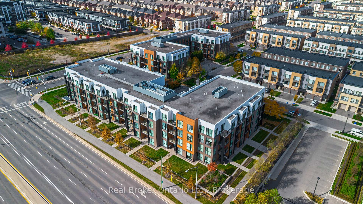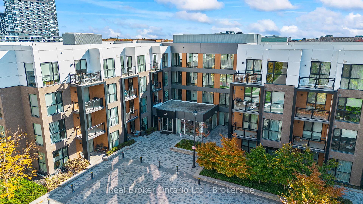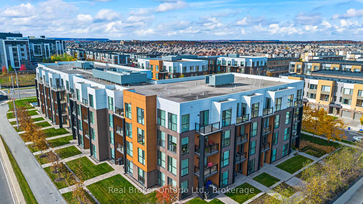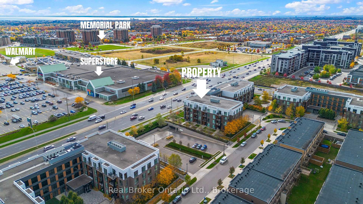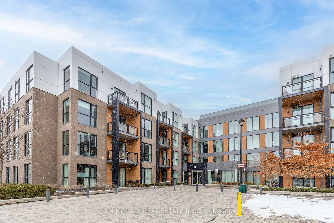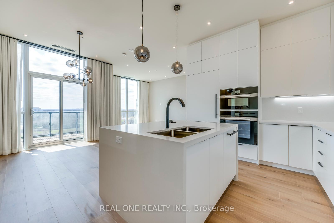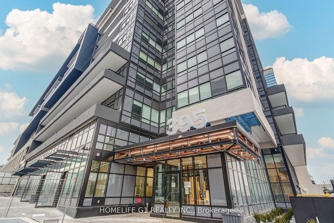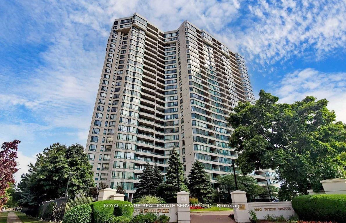3 Bedrooms Condo at 168 Sabina, Oakville For sale
Listing Description
Rarely offered, beautifully updated ground level 2+1 bed, 2-bath almost 1000sqft condo in one of Oakville’s most desirable communities. Built by Great Gulf, this spacious unit features 9-ft ceilings, a functional layout with two full bathrooms (including an ensuite), and a generous den ideal for a home office or guest room. Enjoy ground level direct access to the Oakville Path and your own oversized private lawn perfect for families or pet owners. Recently renovated with modern finishes, new flooring, and steps to the gym. Located across from Real Canadian Superstore and minutes to Oak Parks shopping district, restaurants, and major highways (QEW, 403, 407). Lovingly maintained by the original owner with low fees and convenient $50/month convenient street parking for a second vehicle. Don’t miss this rare gem book your viewing today!
Street Address
Open on Google Maps- Address #118 - 168 Sabina Drive, Oakville, ON L6H 0W5
- City Oakville
- Postal Code L6H 0W5
- Area 1008 - GO Glenorchy
Other Details
Updated on May 8, 2025 at 10:49 am- MLS Number: W12113190
- Asking Price: $765,900
- Condo Size: 900-999 Sq. Ft.
- Bedrooms: 3
- Bathrooms: 2
- Condo Type: Condo Apartment
- Listing Status: For Sale
Additional Details
- Heating: Forced air
- Cooling: Central air
- Basement: None
- ParkingFeatures: Underground
- Listed By: Real broker ontario ltd.
- PropertySubtype: Condo apartment
- GarageType: Underground
Mortgage Calculator
- Down Payment %
- Mortgage Amount
- Monthly Mortgage Payment
- Property Tax
- Condo Maintenance Fees

