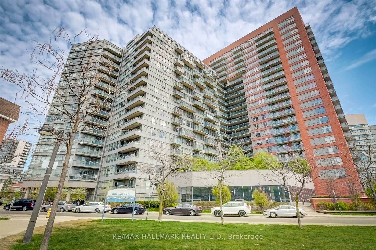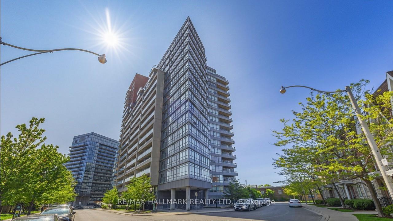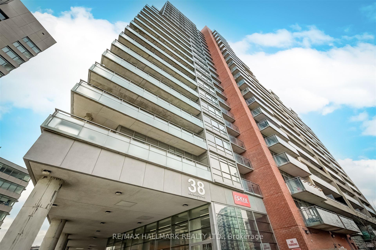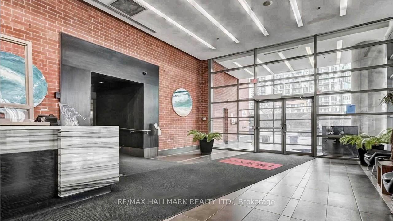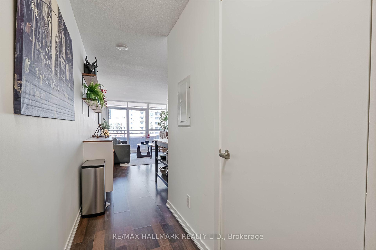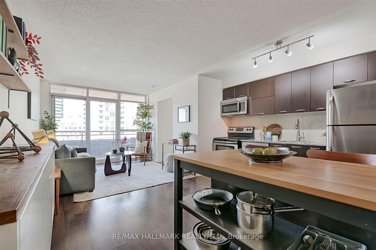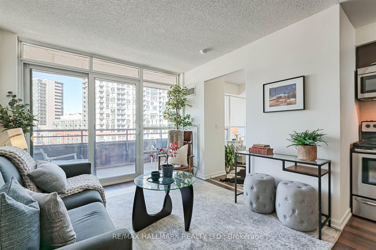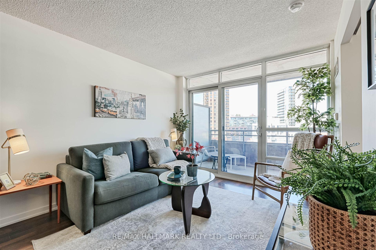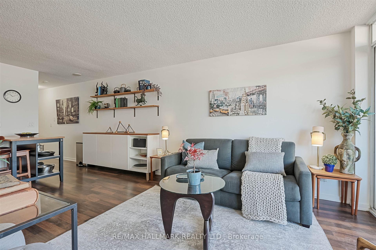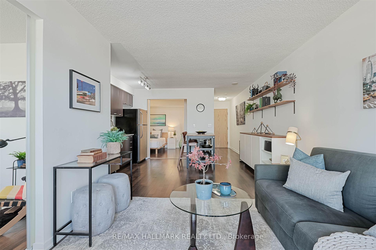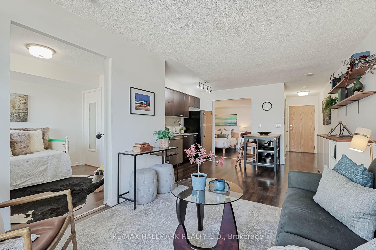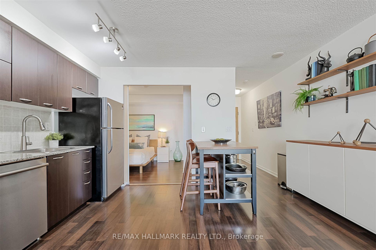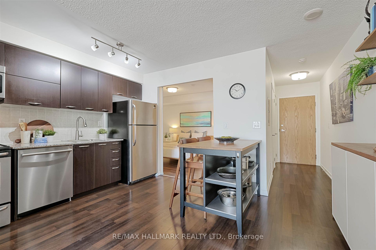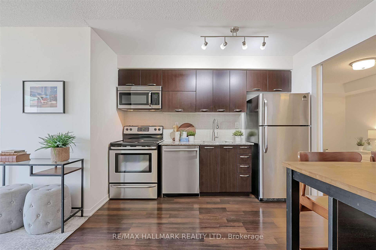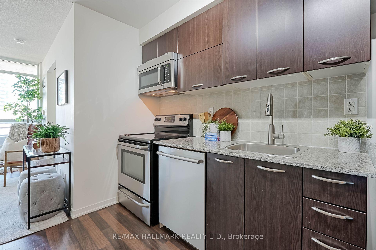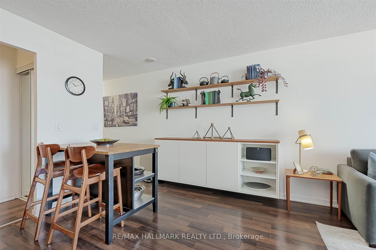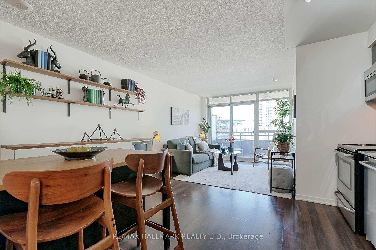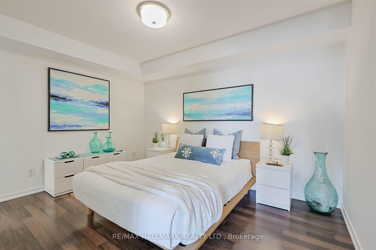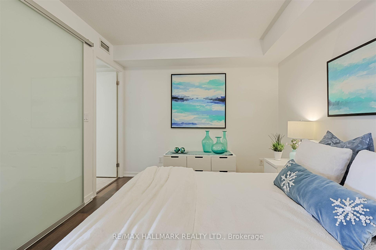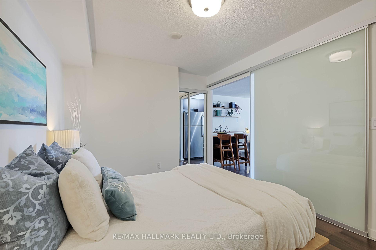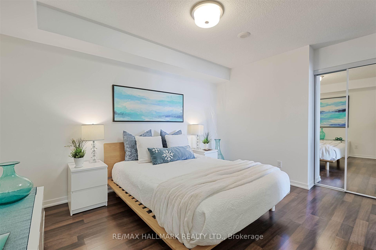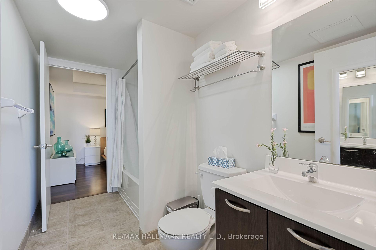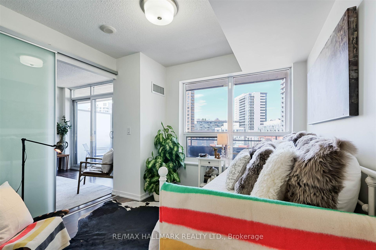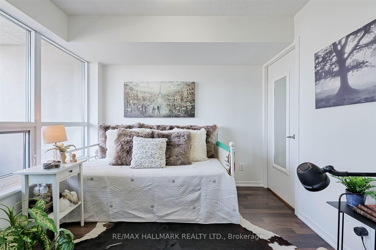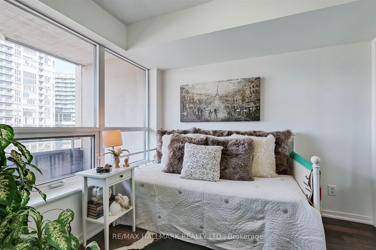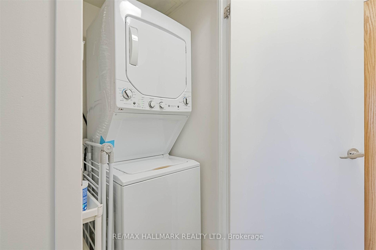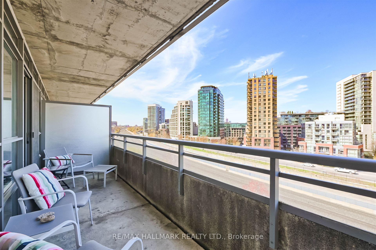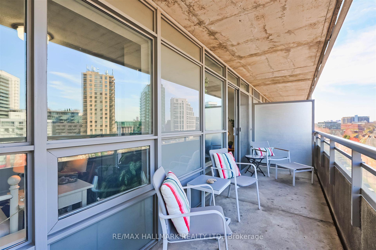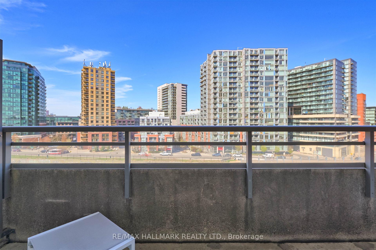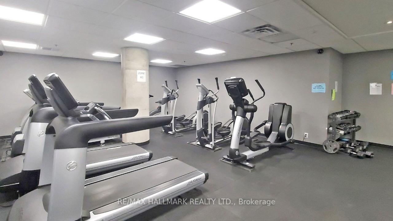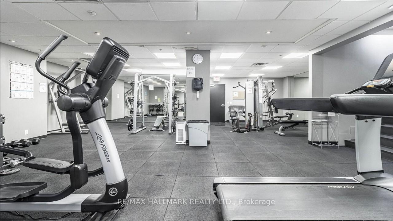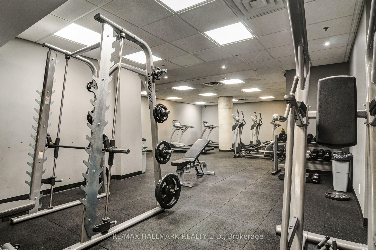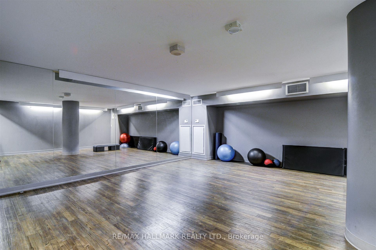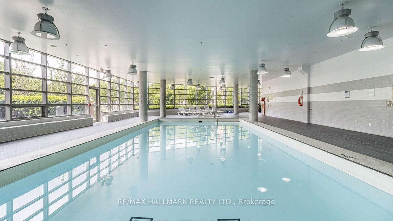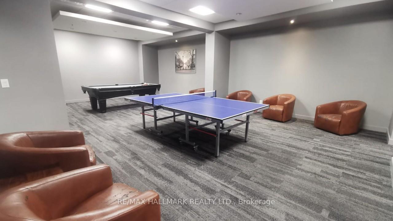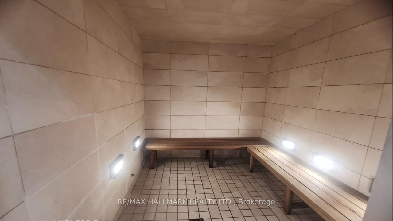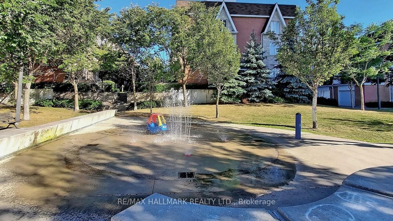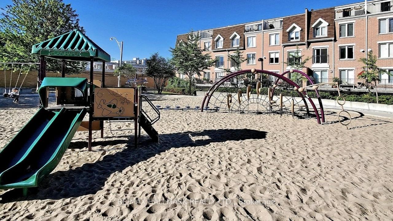2 Bedrooms Condo at 38 Joe Shuster, Toronto For sale
Listing Description
Come experience this stunning, light filled, loft-inspired 2-bedroom and 1-bath condo where King West and Liberty Village meet. This unit offers the best layout in the city! A perfect balance of open concept, floor-to-ceiling windows, a large balcony, unobstructed views, room to entertain, space for an urban chef, an ensuite bathroom, and a split bedroom layout. You’ll undoubtedly enjoy visiting this meticulously cared for city oasis with all its charm and warmth. Enjoy top-tier amenities, including a gym, indoor pool, sauna, guest suites, concierge service, and a rooftop deck with BBQs. Short walk to Queen West with dozens of great restaurants, nightlife options, entertainment and shopping (Longos, Canadian Tie, LCBO, Metro & more). Located steps from Liberty Village, King West, shops, parks, and transit, this condo is perfect for urban living.
Street Address
Open on Google Maps- Address #721 - 38 Joe Shuster Way, Toronto, ON M6K 0A5
- City Toronto City MLS Listings
- Postal Code M6K 0A5
- Area Niagara Toronto Condos For Sale
Other Details
Updated on July 3, 2025 at 1:21 pm- MLS Number: C12111450
- Asking Price: $539,000
- Condo Size: 600-699 Sq. Ft.
- Bedrooms: 2
- Bathroom: 1
- Condo Type: Condo Apartment
- Listing Status: For Sale
Additional Details
- Heating: Forced air
- Cooling: Central air
- Basement: None
- PropertySubtype: Condo apartment
- Garage Type: Underground
- Tax Annual Amount: $2,132.00
- Balcony Type: Open
- Maintenance Fees: $558
- ParkingTotal: 0
- Pets Allowed: Restricted
- Maintenance Fees Include: Heat included, water included, common elements included, building insurance included, cac included
- Architectural Style: Apartment
- Exposure: North
- Kitchens Total: 1
- HeatSource: Gas
- Tax Year: 2025
Property Overview
Welcome to urban living at its finest at 38 Joe Shuster Way in Toronto. This modern condo boasts a prime location in the heart of the vibrant King West neighborhood, just steps away from trendy restaurants, shops, and entertainment venues. The spacious open-concept layout is perfect for entertaining, while the floor-to-ceiling windows offer stunning city views. Residents can enjoy luxury amenities such as a fitness center, rooftop terrace, and concierge service. Experience the ultimate in convenience, style, and comfort at this sought-after Toronto address.
Mortgage Calculator
- Down Payment %
- Mortgage Amount
- Monthly Mortgage Payment
- Property Tax
- Condo Maintenance Fees


