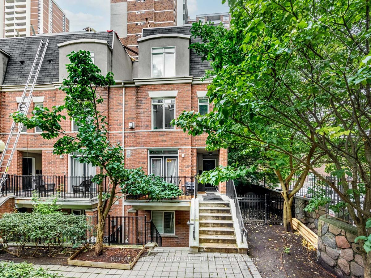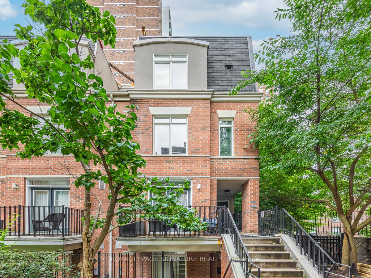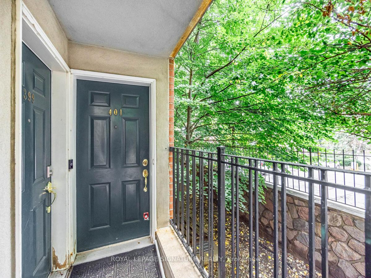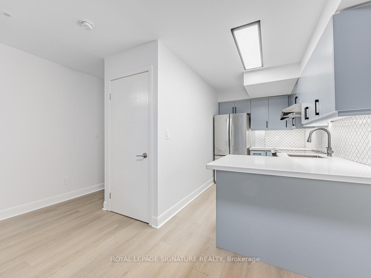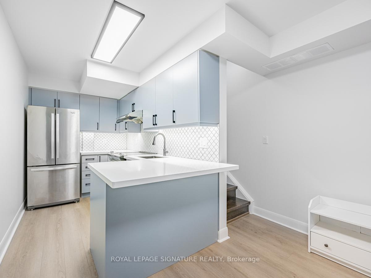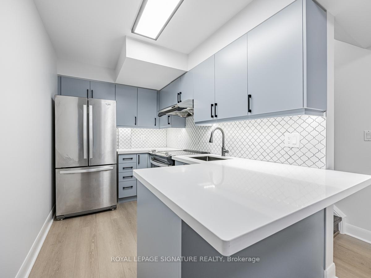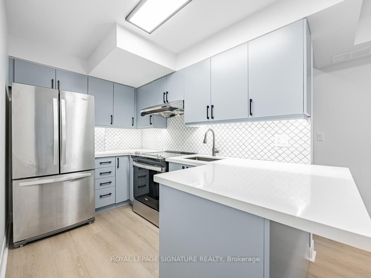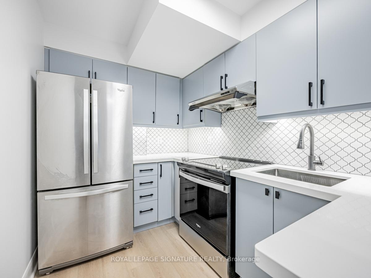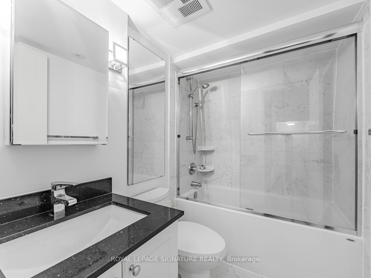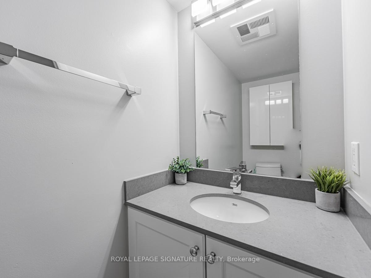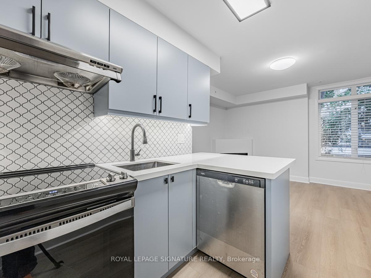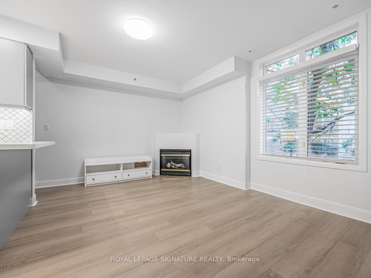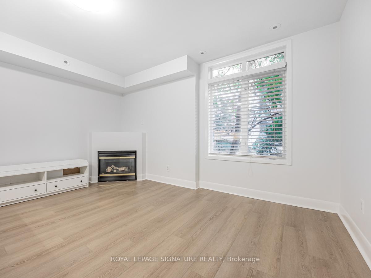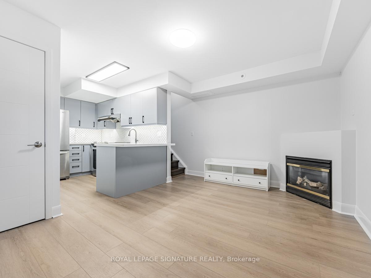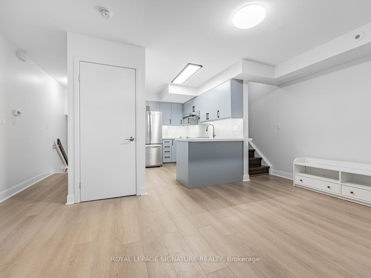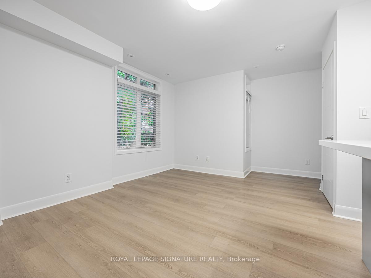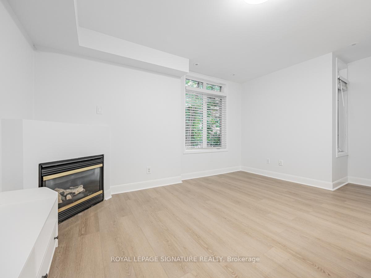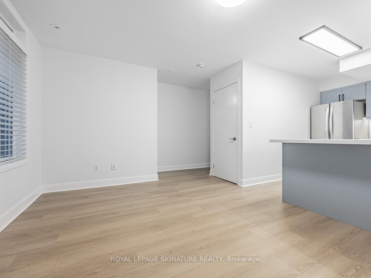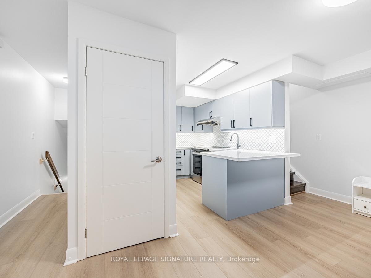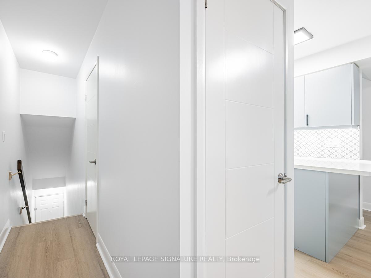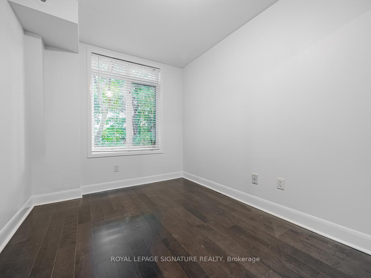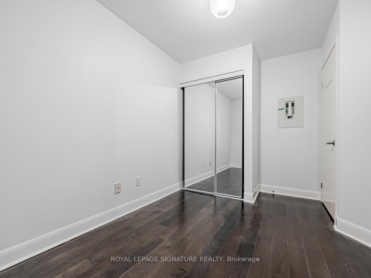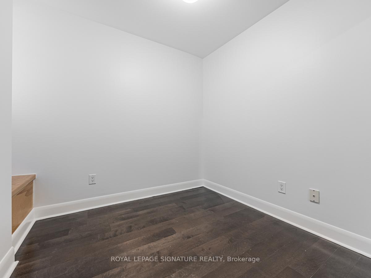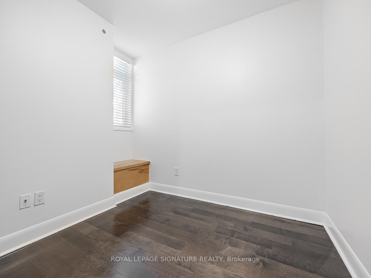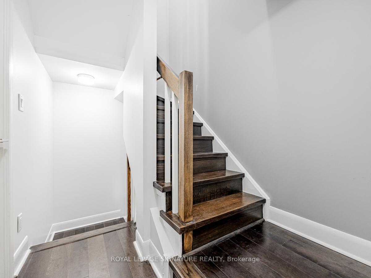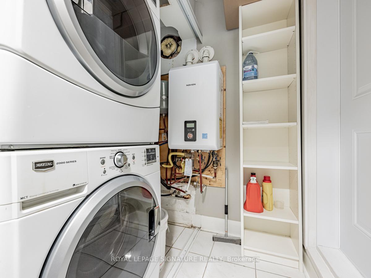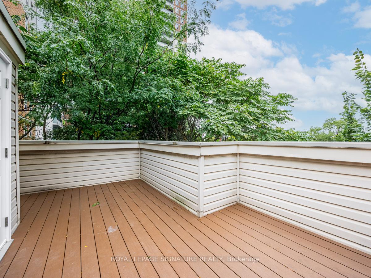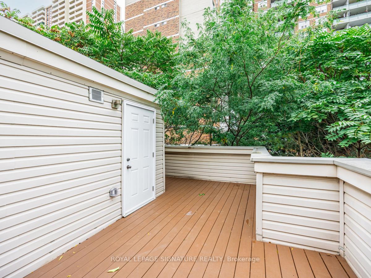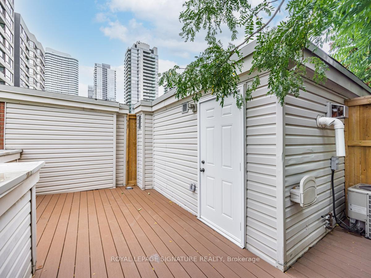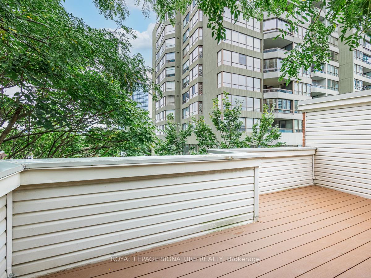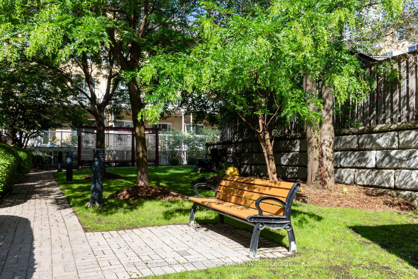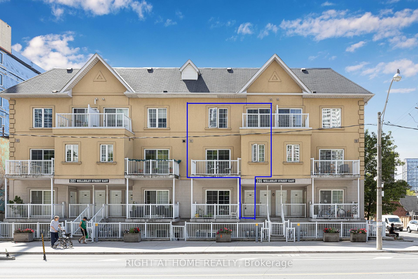2 Bedrooms Condo at 415 Jarvis, Toronto For sale
Listing Description
Welcome To The Central At 415 Jarvis Street. Downtown Living With A Quiet Twist. Discover This Bright And Stylish 2-Bedroom, 2 Bath Stacked Townhouse Located In The Heart Of Toronto. This Coveted End-Unit Floor Plan Is One Of The Larger Units In The Complex (850sqft + 215sqft rooftop deck) And Offers Thoughtfully Updated Living Space, Bathed In Natural Light. The Chef-Inspired Kitchen Features Sleek Quartz Countertops, A Fully Tiled Backsplash, And Stainless Steel Appliances Including A French-Door Fridge With A Double Freezer Drawer And Ample Full-Sized Cabinetry For All Your Culinary Needs. Enjoy Cozy Evenings By The Gas Fireplace And Sunny Summer Barbecues On Your Private Rooftop Terrace, Complete With A Direct Water Hookup For Your Dream Rooftop Garden. With Hardwood Floors Throughout, Two Generous Bedrooms, And Updated Finishes, This Home Offers The Perfect Balance Of City Convenience And Quiet Retreat. Nestled Just Off The Main Strip, You Are Close To All The Action But Far Enough To Enjoy Peace And Privacy. Includes One Parking Space And A Locker For Additional Storage. Don’t Miss Your Chance To Live In One Of Downtown Toronto’s Most Walkable And Vibrant Neighbourhoods.
Street Address
Open on Google Maps- Address #401 - 415 Jarvis Street, Toronto, ON M4Y 3C1
- City Toronto City MLS Listings
- Postal Code M4Y 3C1
- Area Cabbagetown-South St. James Town
Other Details
Updated on July 21, 2025 at 11:20 pm- MLS Number: C11966556
- Asking Price: $679,900
- Condo Size: 800-899 Sq. Ft.
- Bedrooms: 2
- Bathrooms: 2
- Condo Type: Condo Townhouse
- Listing Status: For Sale
Additional Details
- Building Name: The central
- Heating: Water
- Cooling: Central air
- Roof: Membrane
- Basement: None
- Parking Features: Underground
- PropertySubtype: Condo townhouse
- Garage Type: Underground
- Tax Annual Amount: $3,019.00
- Balcony Type: Terrace
- Maintenance Fees: $577
- ParkingTotal: 1
- Pets Allowed: Restricted
- Maintenance Fees Include: Water included, common elements included, parking included, building insurance included
- Architectural Style: 3-storey
- Fireplaces Total : 1
- Exposure: East
- Kitchens Total: 1
- HeatSource: Gas
- Tax Year: 2024
Mortgage Calculator
- Down Payment %
- Mortgage Amount
- Monthly Mortgage Payment
- Property Tax
- Condo Maintenance Fees


