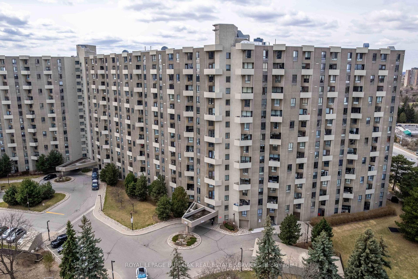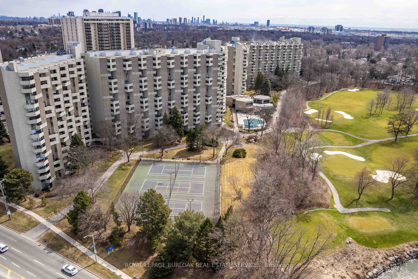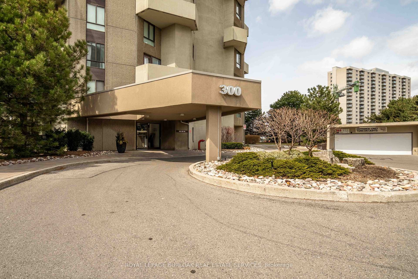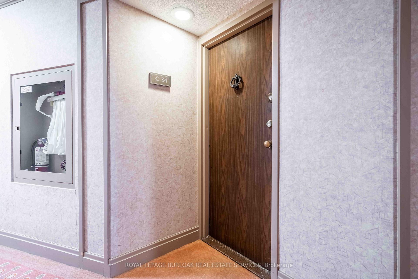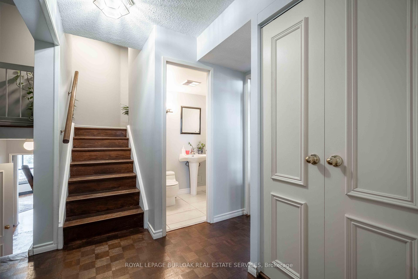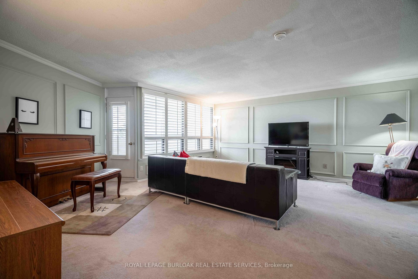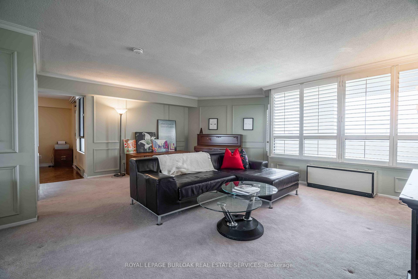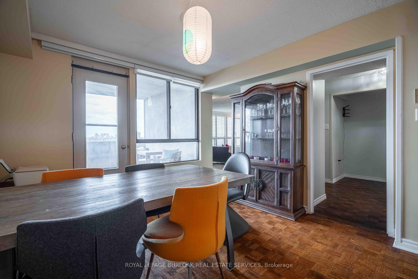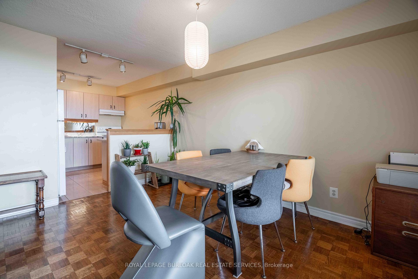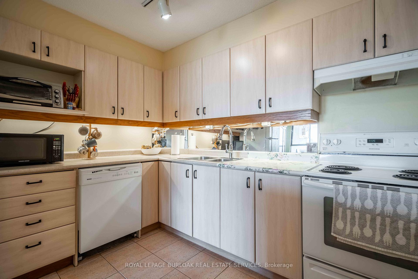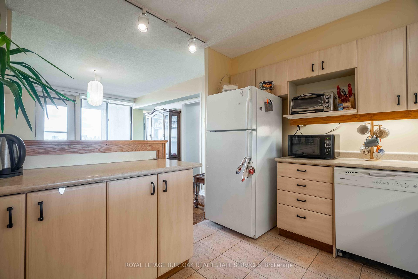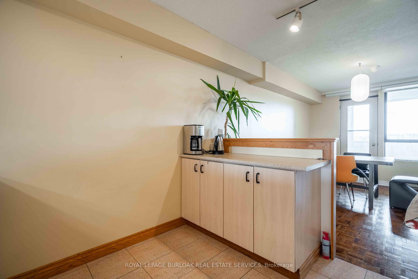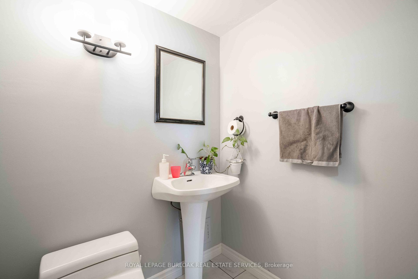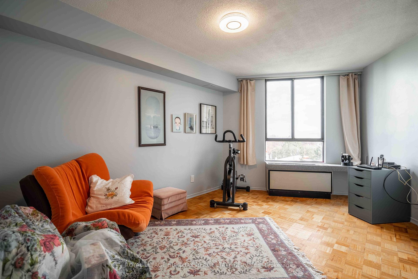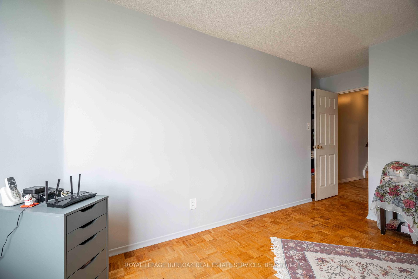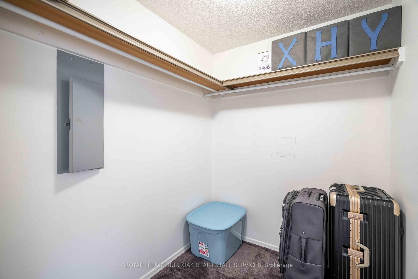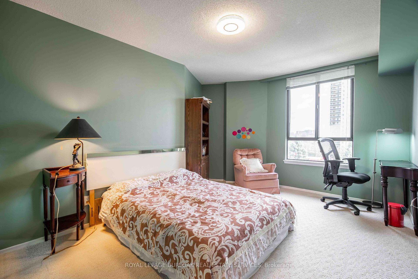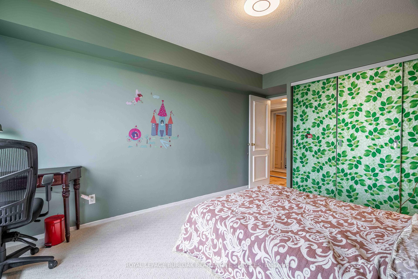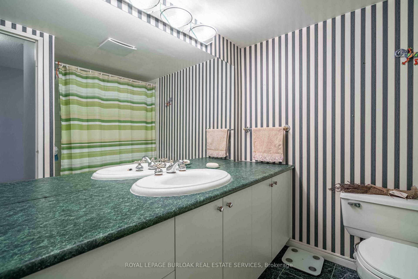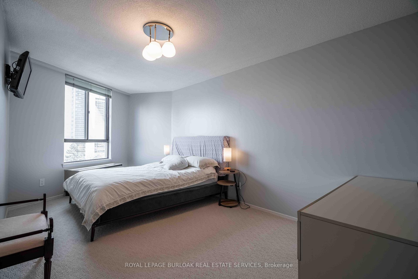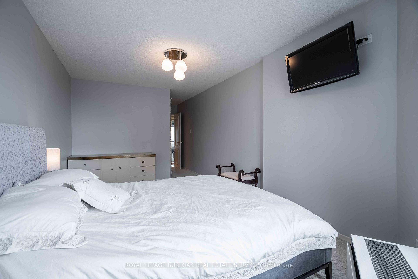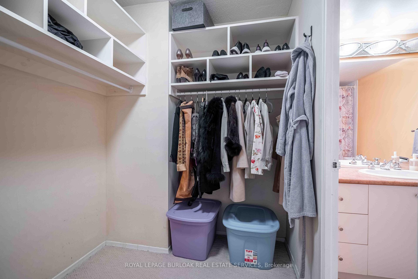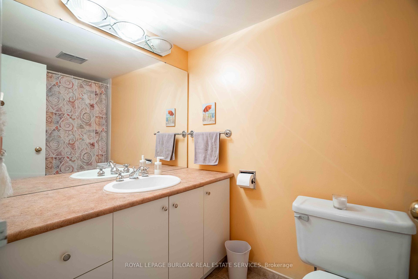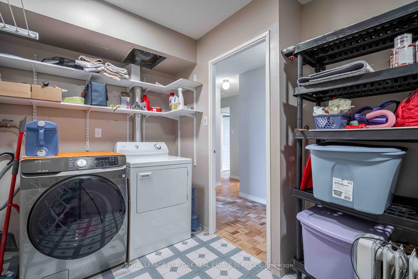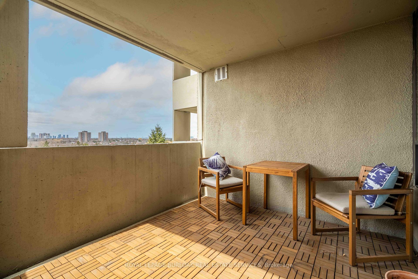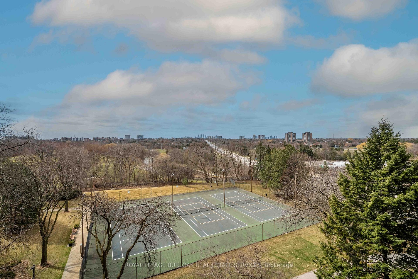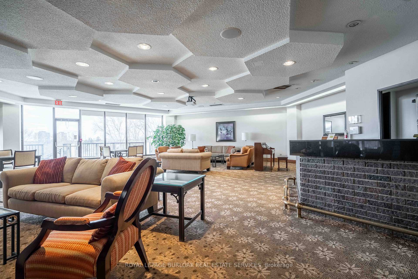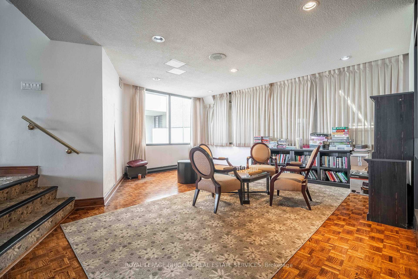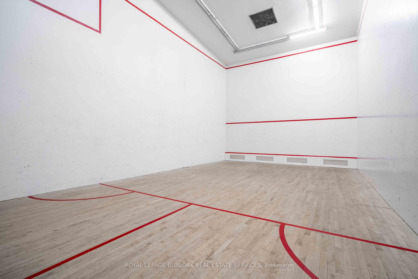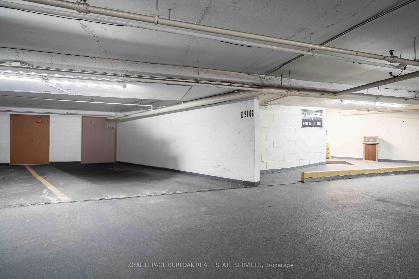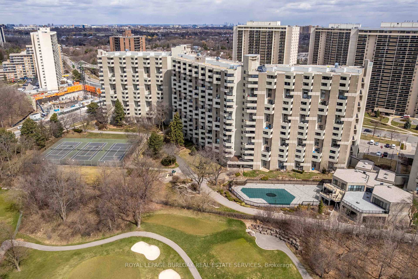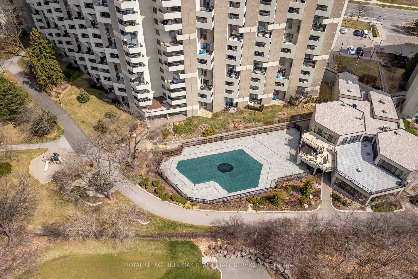Listing Description
Welcome to the prestigious lifestyle of The Masters condominium, where resort-style living meets urban convenience. Set beside the renowned Markland Wood Golf Club and the peaceful Etobicoke Creek, this bright and spacious multi-level unit boasts 3 bedrooms and 2.5 bathrooms. With an expansive kitchen, dining area, and living room, it’s one of the largest layouts available in the building! Enjoy a vibrant community atmosphere with outstanding amenities, including indoor and outdoor pools, a fully equipped gym, 24-hour concierge, tennis courts, arts and game rooms, elevators, and more. Plus, take advantage of the added convenience of all utilities included in the monthly condo fees, one parking and one locker included. Don’t miss this rare opportunity for low-maintenance, resort-style living in the city!
Street Address
Open on Google Maps- Address #C34 - 300 Mill Road, Toronto, ON M9C 4W7
- City Toronto City MLS Listings
- Postal Code M9C 4W7
- Area Markland Wood
Other Details
Updated on July 19, 2025 at 4:21 pm- MLS Number: W12081893
- Asking Price: $799,000
- Condo Size: 1600-1799 Sq. Ft.
- Bedrooms: 3
- Bathrooms: 3
- Condo Type: Condo Apartment
- Listing Status: For Sale
Additional Details
- Heating: Forced air
- Cooling: Wall unit(s)
- Basement: None
- Parking Features: None
- PropertySubtype: Condo apartment
- Garage Type: Underground
- Tax Annual Amount: $3,519.00
- Balcony Type: Open
- Maintenance Fees: $1,822
- ParkingTotal: 1
- Pets Allowed: Restricted
- Maintenance Fees Include: Heat included, hydro included, water included, building insurance included, common elements included, parking included
- Architectural Style: Multi-level
- Exposure: East west
- Kitchens Total: 1
- HeatSource: Electric
- Tax Year: 2024
Mortgage Calculator
- Down Payment %
- Mortgage Amount
- Monthly Mortgage Payment
- Property Tax
- Condo Maintenance Fees


