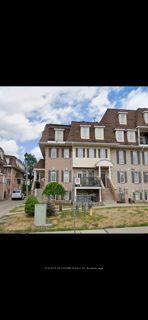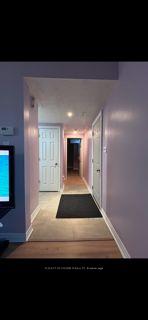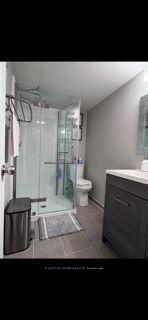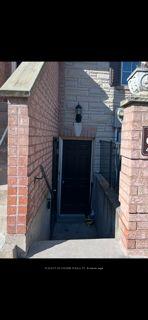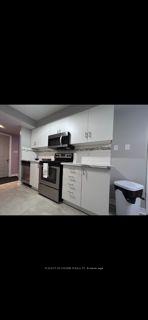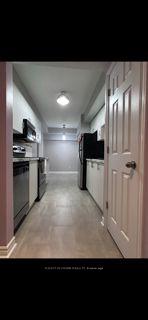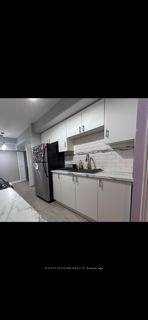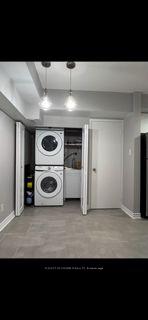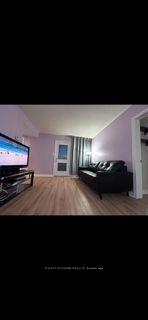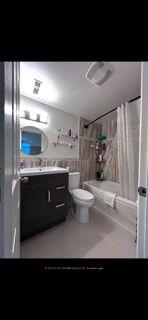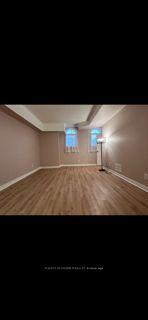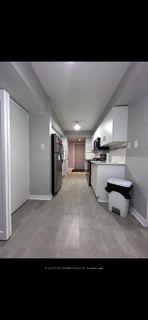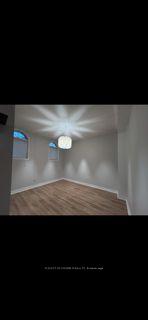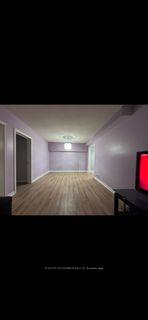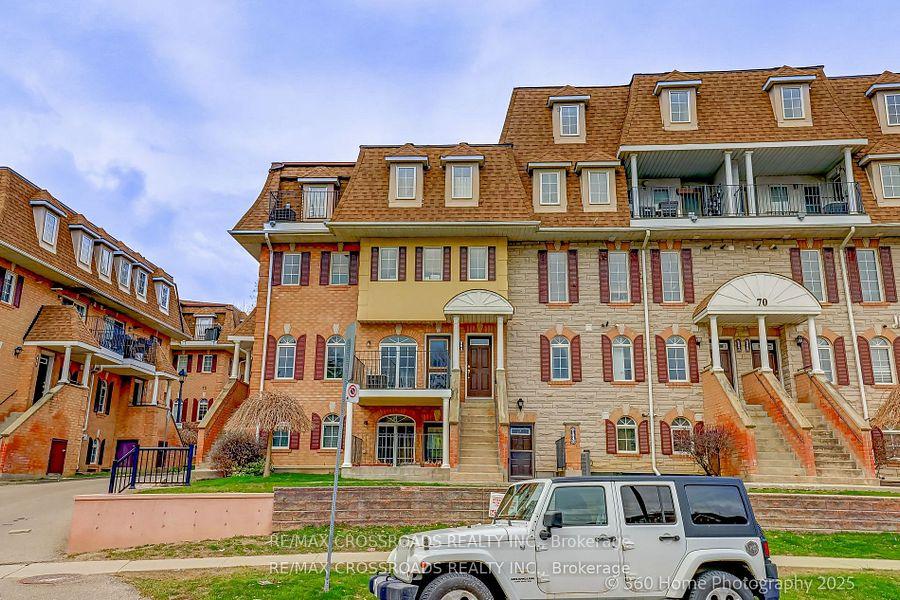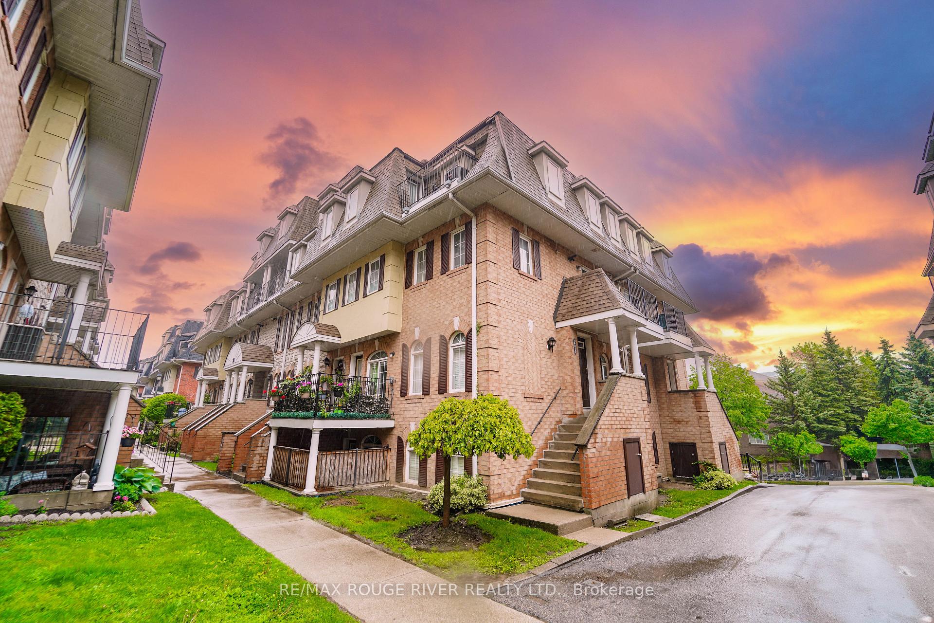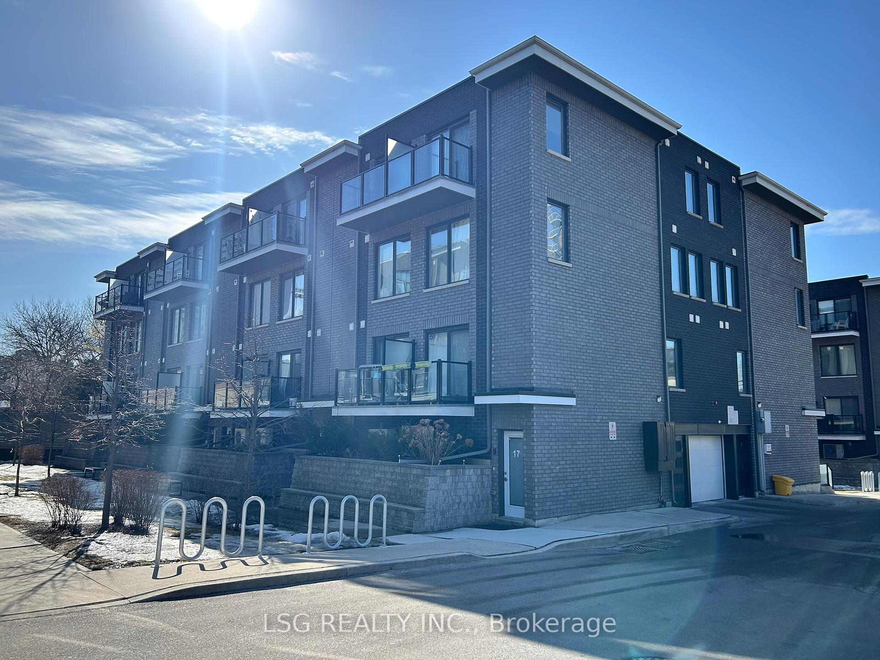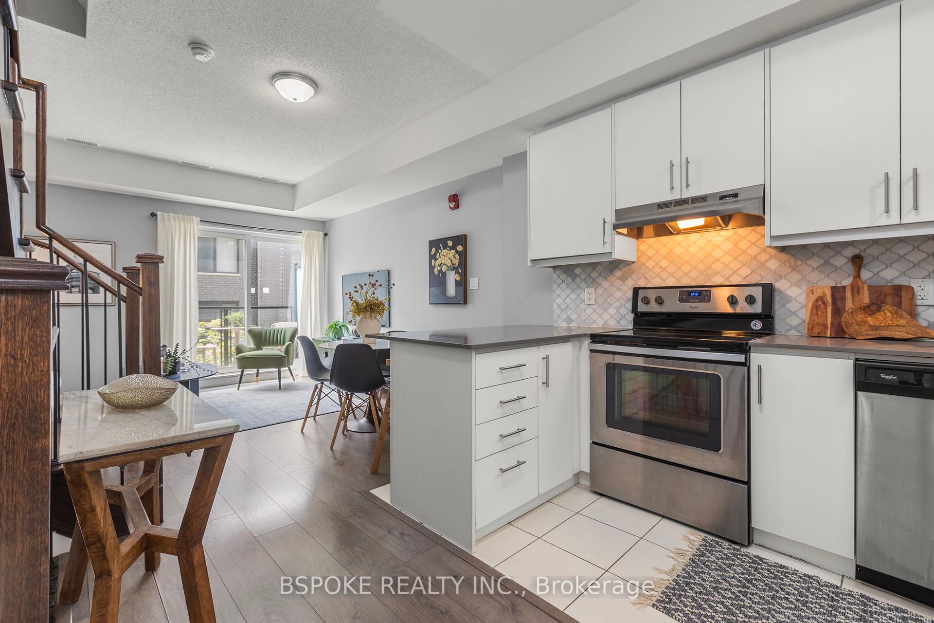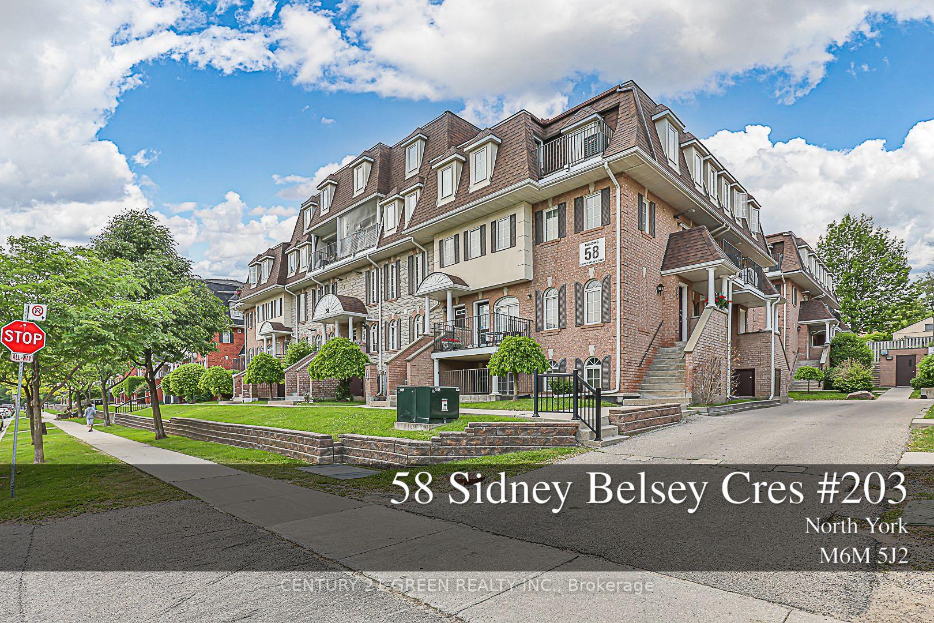3 Bedrooms Condo at 54 Sidney Belsey, Toronto For sale
Listing Description
WELCOME TO THIS TOTALY RENOVATED LIKE NEW, 3 BEDROOM CORNER UNIT, GROUND STREET FACING, QUIET NEIGHBOURHOOD, PERFECT TO RAISE A FAMILY, RENOVATED THRUOUT, WALLS PLASTERED AND PAINTED, NEW LAMINATED AND CERAMICS FLOORS, REMODELLED ENSUITE LAUNDRY WITH NEW STACKED WASHER/DRYER AND SIDE BUILT-IN LAUNDRY SINK WITH CABINET, NEW KITCHEN COUNTERS/DOORS AND NEW LARGE SINGLE SILGRANIT SINK, LARGE BRIGHT MASTER BEDROOM WITH 4PCE ENSUITE NEW MARBLE TOP VANITY, LARGE WALK-IN CLOSET, 2NDBATH REMODELLED WITH STAND UP GLASS SHOWER, NEW FRONT DOOR PUT IN BY THE SELLER, SPACIOUS STORAGE BY THE ENTRANCE,GENEROUS SIZE OPEN BALCONY, PUBLIC ELEMENTRY SCHOOL ON THE STREET, COMMUNITY PARK AT THE END OF THE STREET, ONE UNDERGROUND OWNED PARKING SPOT, EASY ACCESS TO TRAILS, HUMBER RIVER, EGLINTON LTR, UPEXPRESS, WESTON GO AND HWYS.
Street Address
Open on Google Maps- Address #104 - 54 Sidney Belsey Crescent, Toronto, ON M6M 5J1
- City Toronto City MLS Listings
- Postal Code M6M 5J1
- Area Weston
Other Details
Updated on May 8, 2025 at 10:47 am- MLS Number: W12106368
- Asking Price: $685,000
- Condo Size: 1000-1199 Sq. Ft.
- Bedrooms: 3
- Bathrooms: 2
- Condo Type: Condo Townhouse
- Listing Status: For Sale
Additional Details
- Heating: Forced air
- Cooling: Central air
- Basement: None
- Parking Features: Underground
- PropertySubtype: Condo townhouse
- Garage Type: Underground
- Tax Annual Amount: $2,060.00
- Balcony Type: Open
- Maintenance Fees: $731
- ParkingTotal: 1
- Pets Allowed: Restricted
- Maintenance Fees Include: Parking included, common elements included, water included, building insurance included
- Architectural Style: Apartment
- Exposure: South east
- Kitchens Total: 1
- HeatSource: Gas
- Tax Year: 2025
Property Overview
Experience modern luxury living in this stunning 3-bedroom condo located in the heart of Toronto. This spacious unit boasts panoramic city views, high-end finishes, and a gourmet kitchen perfect for entertaining. With a prime location near parks, schools, and shopping, this is the ideal home for families or professionals looking for convenience and style. Don't miss out on the opportunity to own a piece of urban paradise in Toronto.
Mortgage Calculator
- Down Payment %
- Mortgage Amount
- Monthly Mortgage Payment
- Property Tax
- Condo Maintenance Fees


