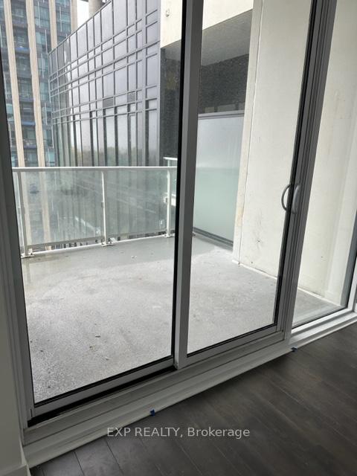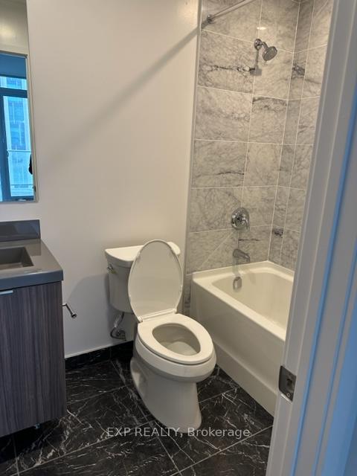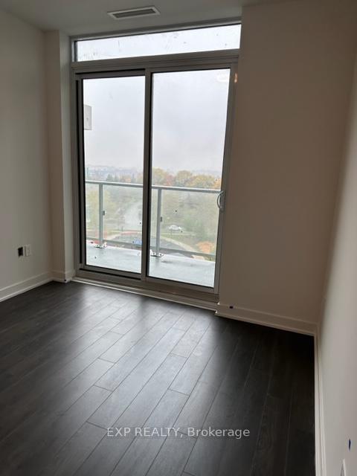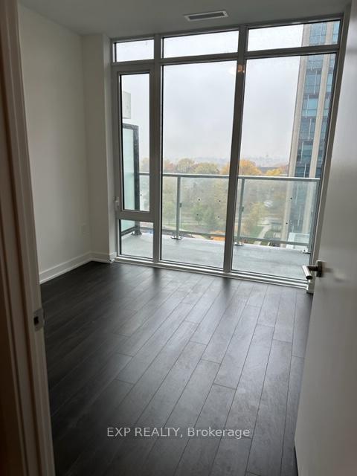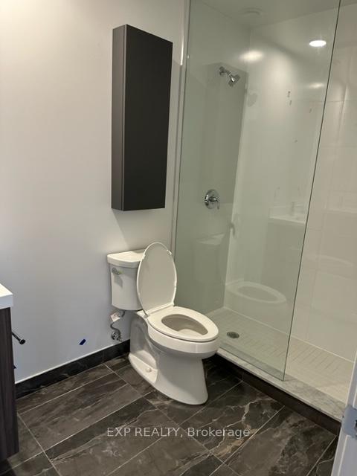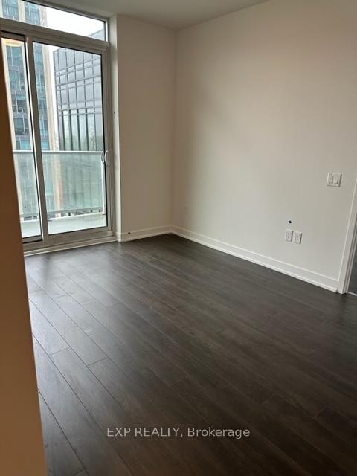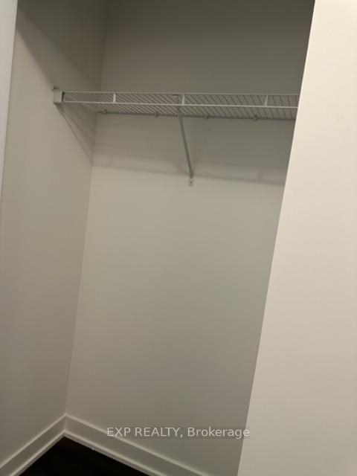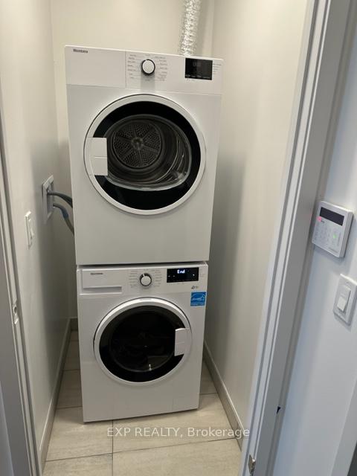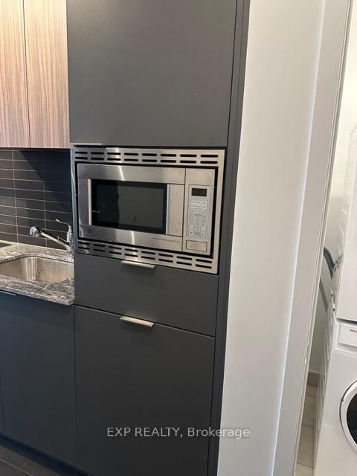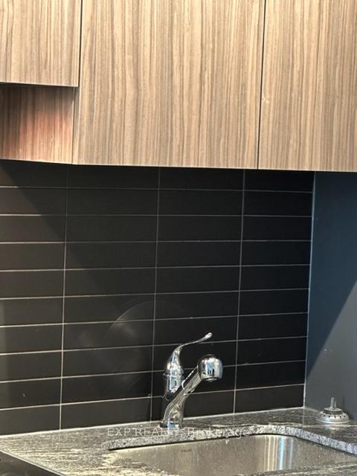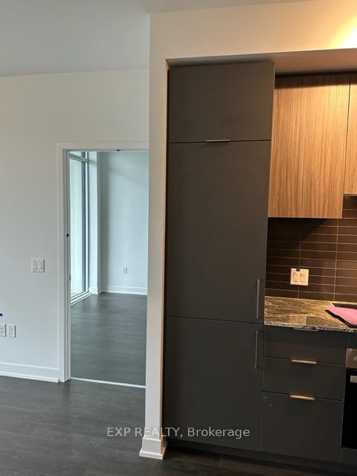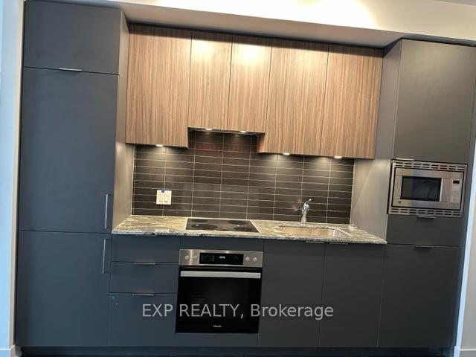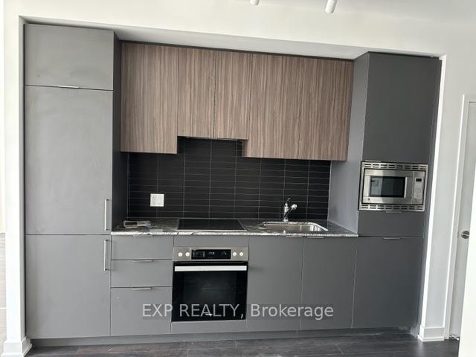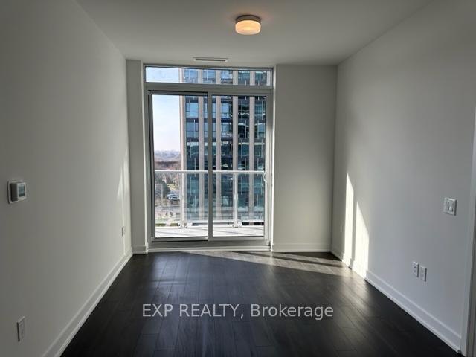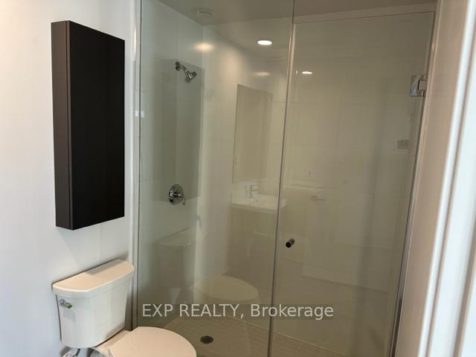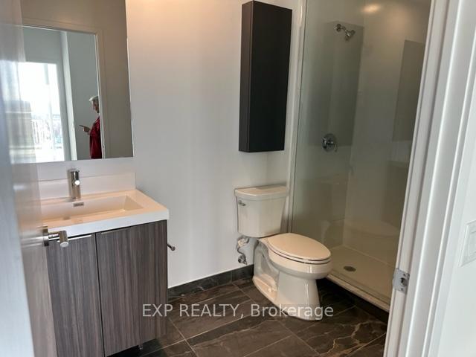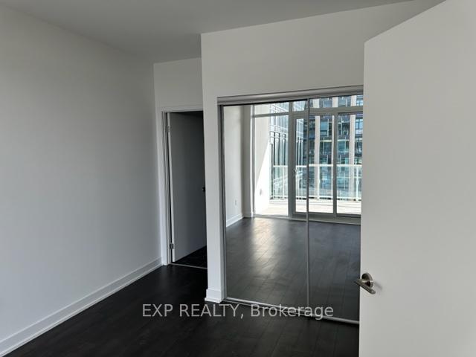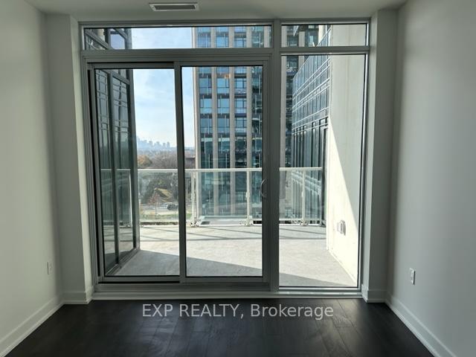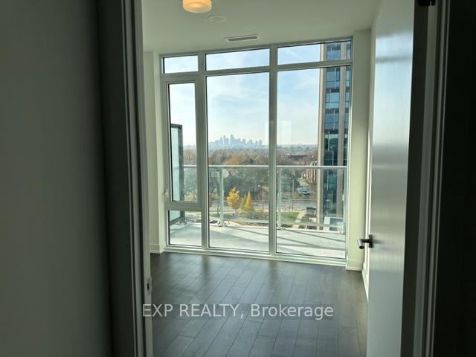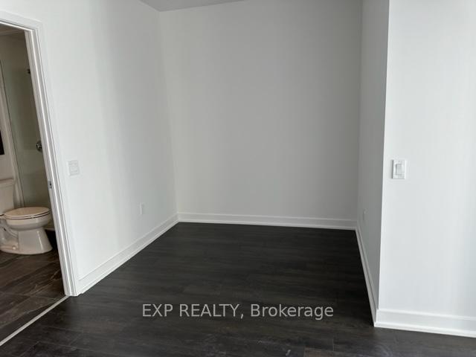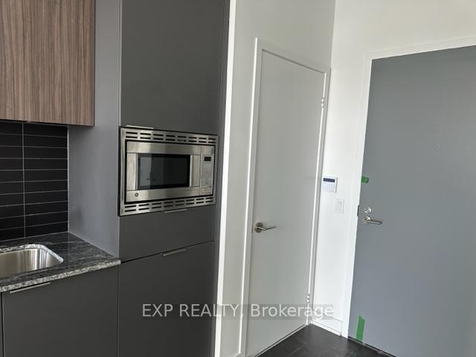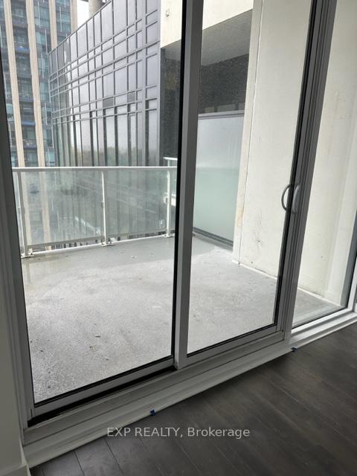Listing Description
Unbeatable Location! Welcome To This Stunning, Newly Built 2-Bedroom + Den, 2 Full Bath Condo In The Highly Sought-After Shops At Don Mills Community. Boasting A Bright And Spacious Open-Concept Layout That Seamlessly Connects The Living, Dining, Kitchen, And Den Areas. Perfect For Modern Living. Step Out Onto The Expansive Terrace Through Two Sliding Doors And Take In Breathtaking Views Of Toronto. An Ideal Spot To Enjoy Your Morning Coffee Or Relax In A Serene Setting. Conveniently Located Close To Major Highways, TTC, Top-Rated Schools, Hospitals, Shopping, Edward Gardens, And More. Includes One Underground Parking Space. Enjoy World-Class Building Amenities: A Fully Equipped Fitness Centre, Sauna, Indoor & Outdoor Pools, An Elegant Party Room, Beautifully Landscaped Terrace With BBQ, 24-Hour Concierge And Security Services, And More! INVESTORS DREAM CONDO
Street Address
Open on Google Maps- Address 50 O\'neil Road, Toronto C13, ON M3C 0R1
- City Toronto City MLS Listings
- Postal Code M3C 0R1
- Area Banbury-Don Mills
Other Details
Updated on May 8, 2025 at 10:46 am- MLS Number: C12098857
- Asking Price: $699,000
- Condo Size: 800-899 Sq. Ft.
- Bedrooms: 3
- Bathrooms: 2
- Condo Type: Condo Apartment
- Listing Status: For Sale
Additional Details
- Heating: Heat pump
- Cooling: Central air
- Basement: None
- PropertySubtype: Condo apartment
- Garage Type: Underground
- Tax Annual Amount: $0.00
- Balcony Type: Open
- Maintenance Fees: $790
- ParkingTotal: 1
- Pets Allowed: Restricted
- Maintenance Fees Include: Heat included, building insurance included, water included, common elements included, cac included, parking included
- Architectural Style: Apartment
- Exposure: South
- Kitchens Total: 1
- HeatSource: Gas
- Tax Year: 2025
Mortgage Calculator
- Down Payment %
- Mortgage Amount
- Monthly Mortgage Payment
- Property Tax
- Condo Maintenance Fees


