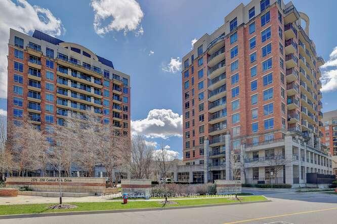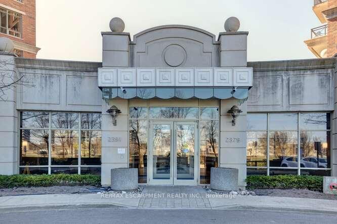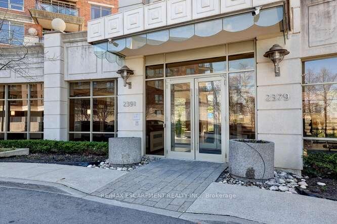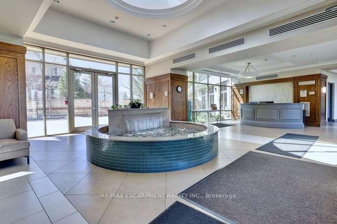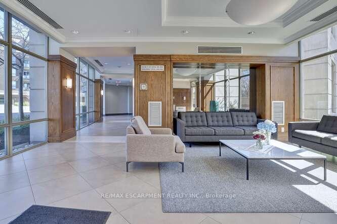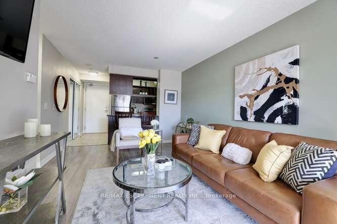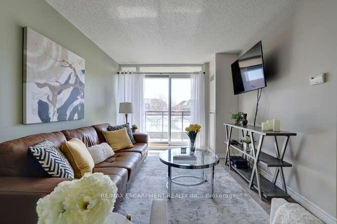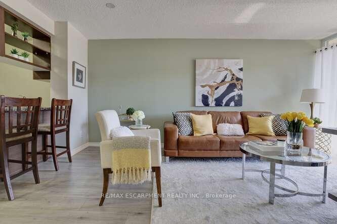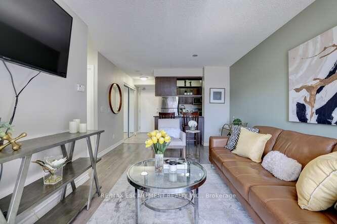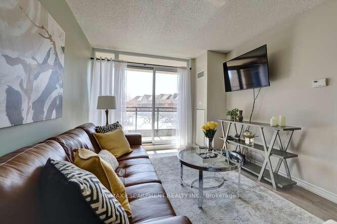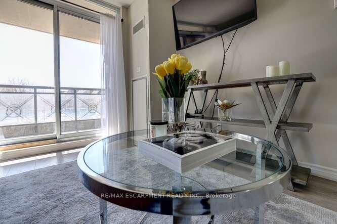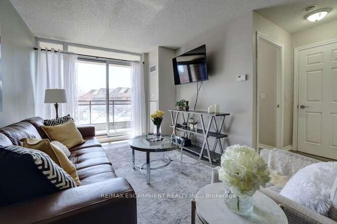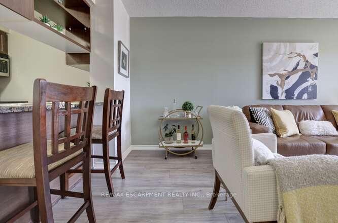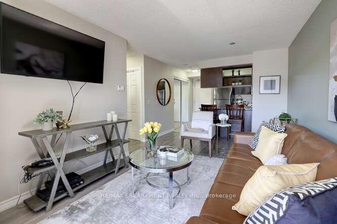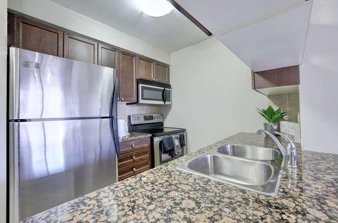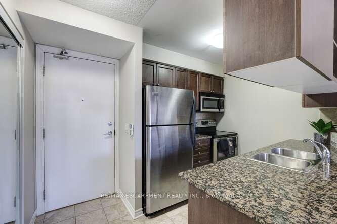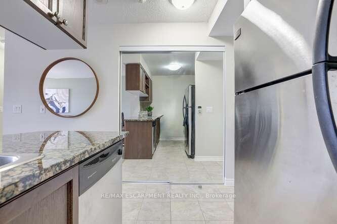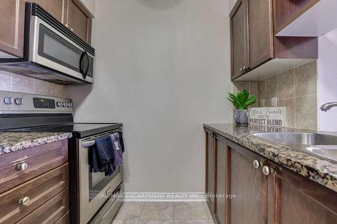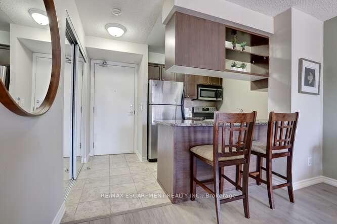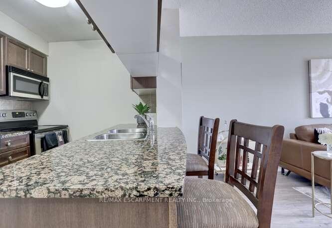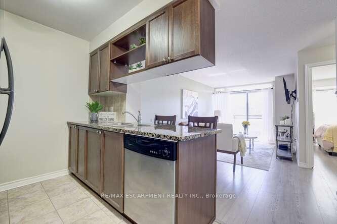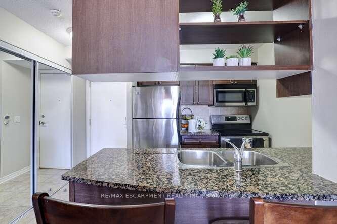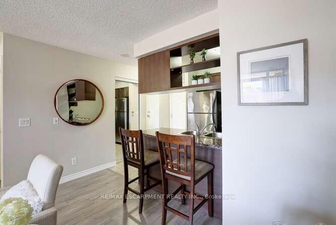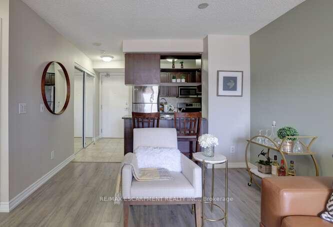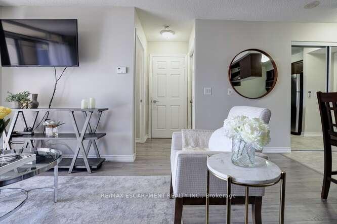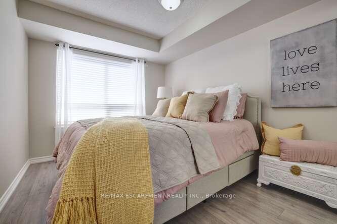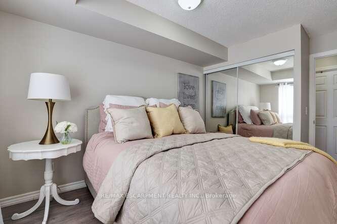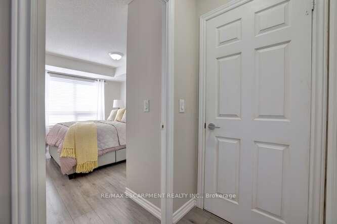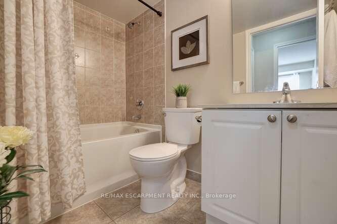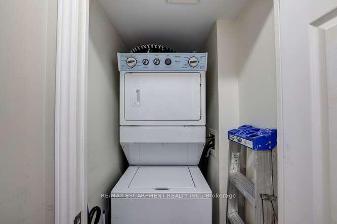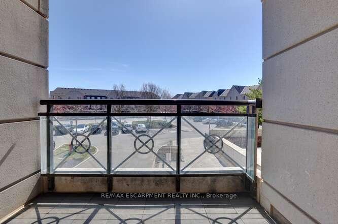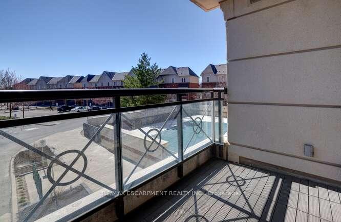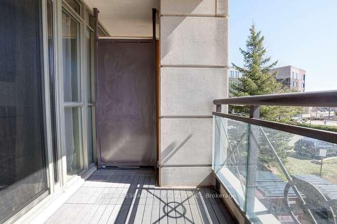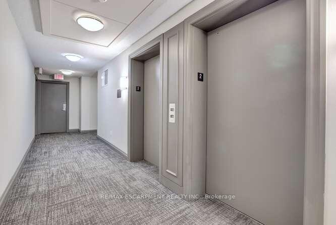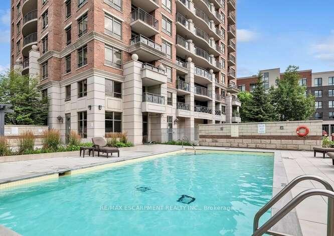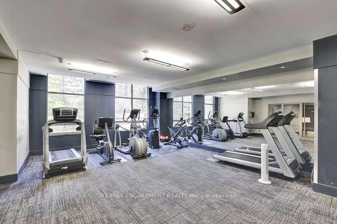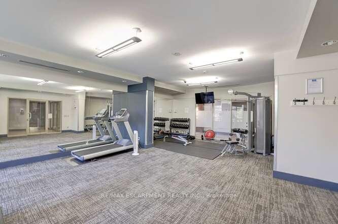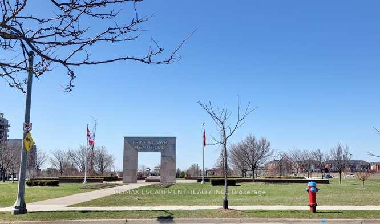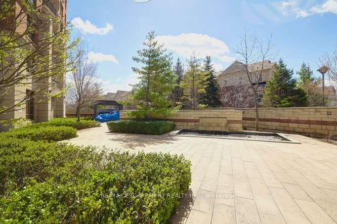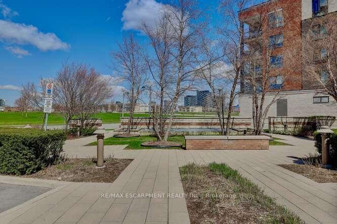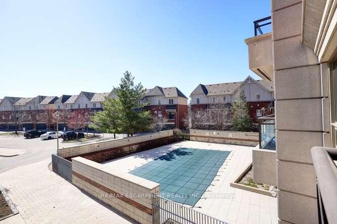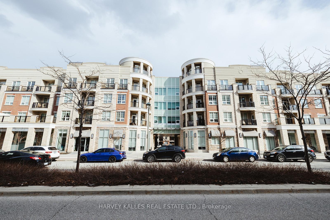1 Bedroom Condo at 2391 Central Park, Oakville For sale
Listing Description
Welcome unit 202 in 2391 Central Park Drive! This beautiful one-bedroom, one-bathroom condo is wonderfully located in the heart of Oakville. Bright and inviting, this unit features granite countertops, stainless steel appliances, and brand-new luxury vinyl flooring. Lovingly owned and meticulously maintained, it also offers the comfort of en-suite laundry and includes one underground parking space for added convenience. The building offers a fantastic array of amenities including visitor parking, concierge service, a fully equipped gym/exercise room, an outdoor swimming pool, barbecue area, cozy outdoor sitting spaces, and a stylish lounge/media room. Located just steps from major big box stores, multiple banks, a medical clinic, a dental office, restaurants, and many more everyday essentials. RSA
Street Address
Open on Google Maps- Address #202 - 2391 Central Park Drive, Oakville, ON L6H 0E4
- City Oakville Condos For Sale
- Postal Code L6H 0E4
- Area 1015 - RO River Oaks
Other Details
Updated on July 3, 2025 at 3:23 pm- MLS Number: W12097135
- Asking Price: $474,800
- Condo Size: 500-599 Sq. Ft.
- Bedroom: 1
- Bathroom: 1
- Condo Type: Condo Apartment
- Listing Status: For Sale
Additional Details
- Heating: Forced air
- Cooling: Central air
- Roof: Flat
- Basement: None
- Parking Features: Private
- PropertySubtype: Condo apartment
- Garage Type: Underground
- Tax Annual Amount: $1,965.67
- Balcony Type: Open
- Maintenance Fees: $371
- ParkingTotal: 1
- Pets Allowed: Restricted
- Maintenance Fees Include: Common elements included, building insurance included, parking included, condo taxes included
- Architectural Style: 3-storey
- Exposure: North
- Kitchens Total: 1
- HeatSource: Gas
- Tax Year: 2024
Features
- Carpet Free
- Community Bbq
- Controlled Entry
- Dishwasher
- Dryer
- Elevator
- Exercise Room
- Game Room
- Garage Door Opener
- Gym
- In-suite Laundry
- Landscaped
- Lighting
- Microwave
- Outdoor Pool
- Patio
- Range-hood
- Recreational Area
- Refrigerator
- Separate Heating Controls
- Separate Hydro Meter
- Smoke Detector
- Stove
- Washer
- Window Coverings
- Year Round Living
Mortgage Calculator
- Down Payment %
- Mortgage Amount
- Monthly Mortgage Payment
- Property Tax
- Condo Maintenance Fees


