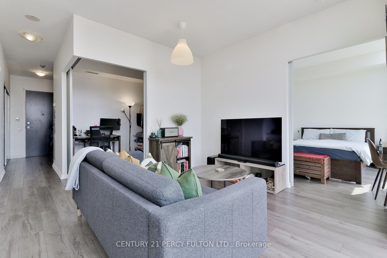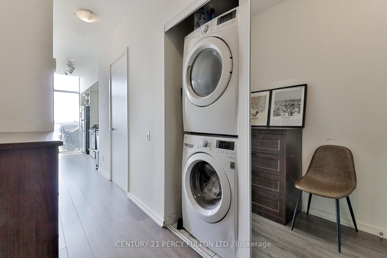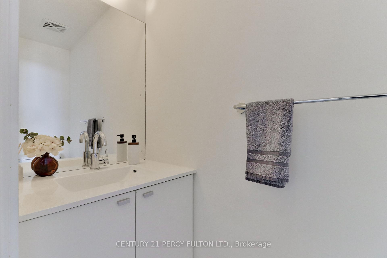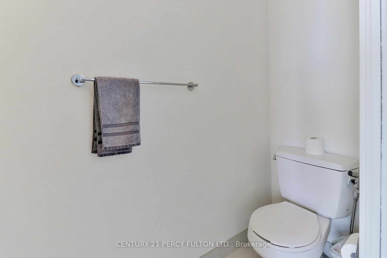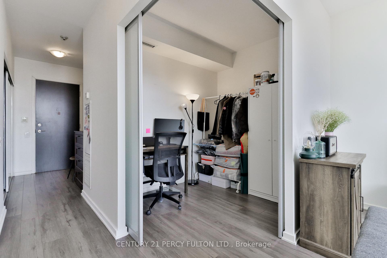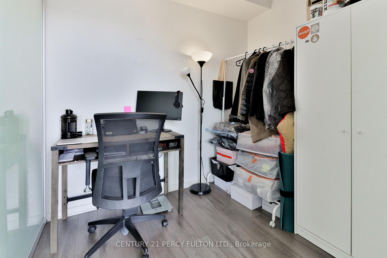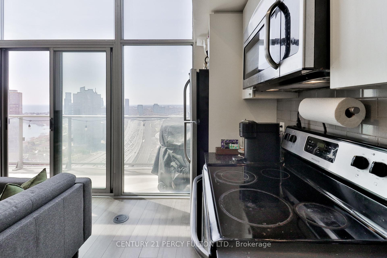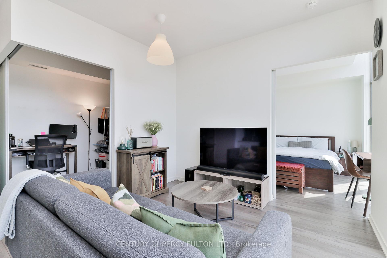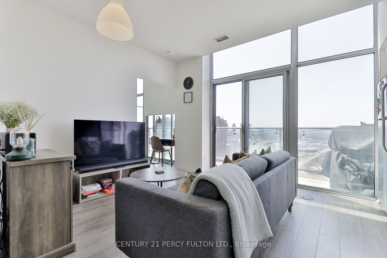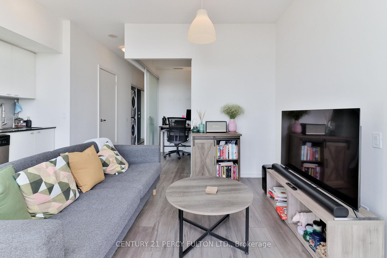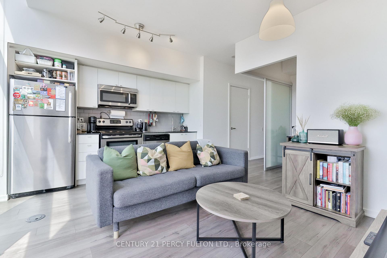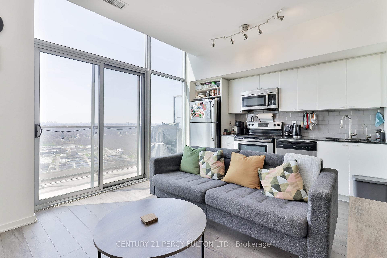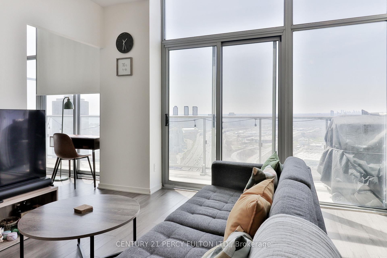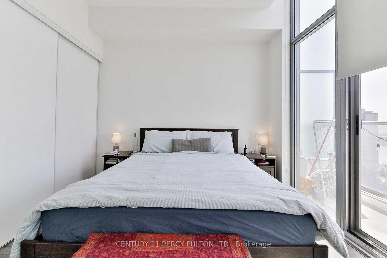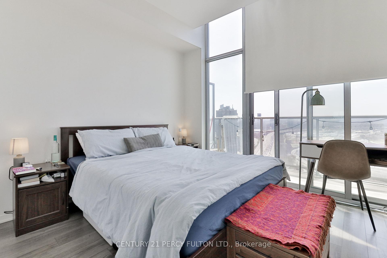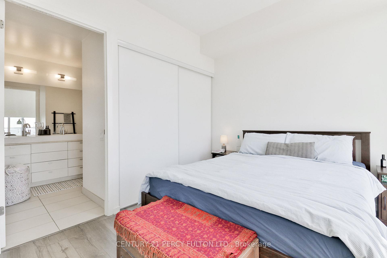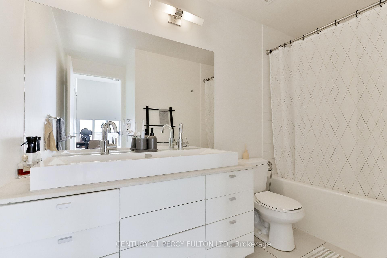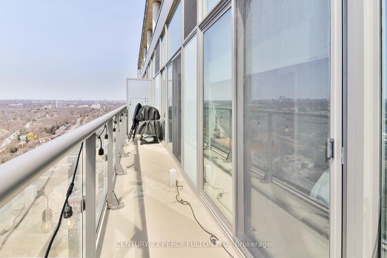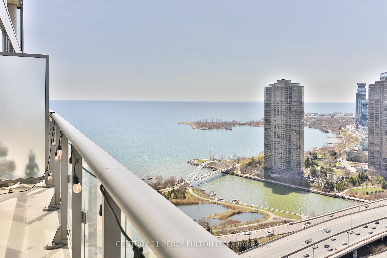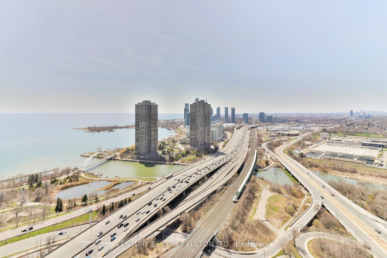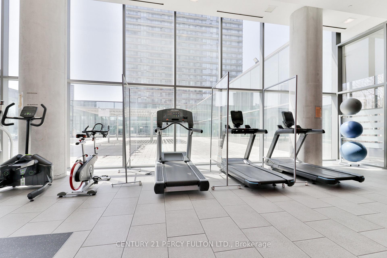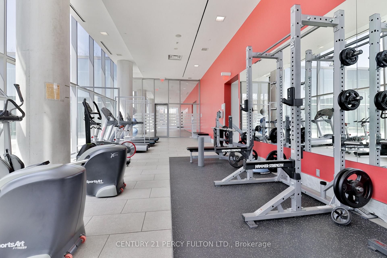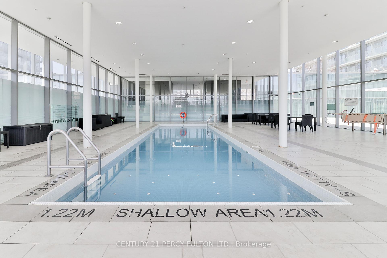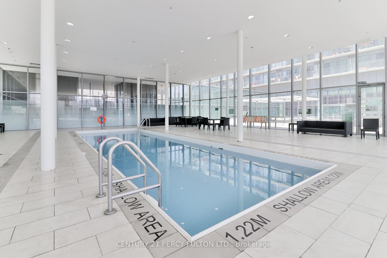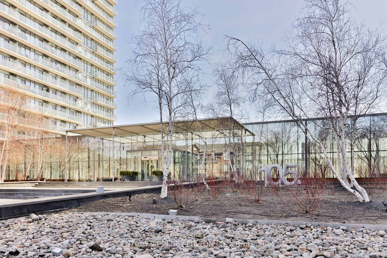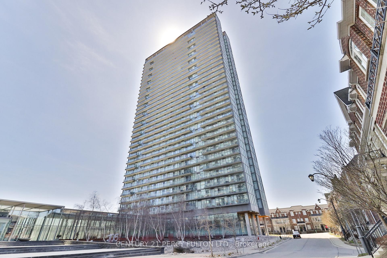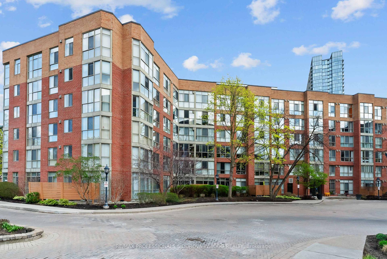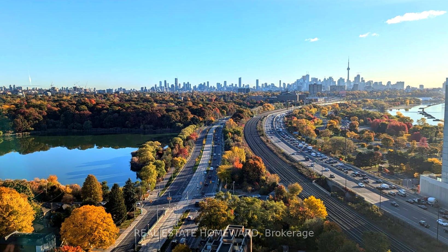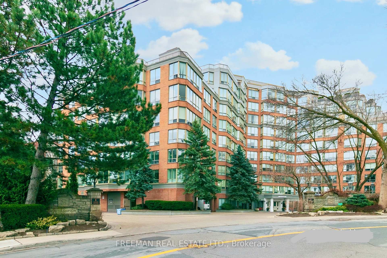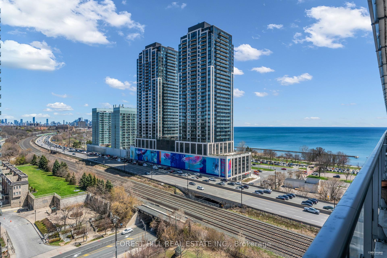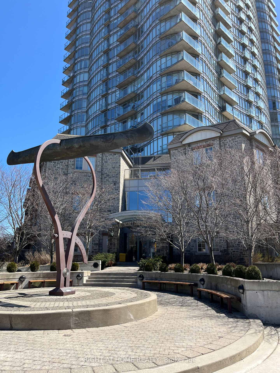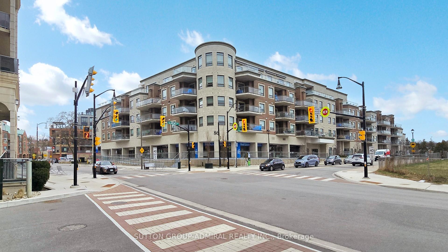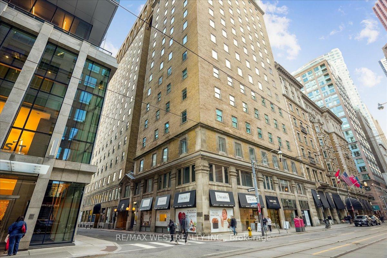2 Bedrooms Condo at 105 The Queensway, Toronto For sale
Listing Description
Soar into the sky with panoramic, unobstructed penthouse views of Lake Ontario, Humber Bay, and the City. Welcome to your sun-drenched urban escape. This beautifully designed 1+ Den PH suite offers a functional layout complemented by floor-to-ceiling windows that span the entire unit, flooding the space with natural light and unobstructed views from every angle. Enjoy effortless indoor-outdoor living with two walkouts to a generous 119 sq ft balcony, perfect for sipping your morning coffee or winding down with golden sunsets.The versatile den easily adapts to your lifestyle, whether you need a home office, guest suite, or cozy dining area. With soaring 9 ceilings and a sleek, modern kitchen, this home blends comfort, function, and sophistication. A smart opportunity for first-time buyers or savvy investors looking to step into the Toronto condo market with views that never get old. Residents enjoy an impressive array of amenities including indoor and outdoor pools, a tennis court, two gyms, theatre room, boutique marketplace, and more. Outside, you’re just steps from Sunnyside Beach and the scenic Martin Goodman Trail, that runs along the waterfront from the city core to the natural beauty of Humber Bay Shores.
Street Address
Open on Google Maps- Address 105 The Queensway Avenue, Toronto W01, ON M6S 5B5
- City Toronto
- Postal Code M6S 5B5
- Area High Park-Swansea
Other Details
Updated on May 8, 2025 at 10:45 am- MLS Number: W12096935
- Asking Price: $585,000
- Condo Size: 600-699 Sq. Ft.
- Bedrooms: 2
- Bathrooms: 2
- Condo Type: Condo Apartment
- Listing Status: For Sale
Additional Details
- Heating: Forced air
- Cooling: Central air
- Basement: None
- ParkingFeatures: None
- Listed By: Century 21 percy fulton ltd.
- GarageType: Underground
Mortgage Calculator
- Down Payment %
- Mortgage Amount
- Monthly Mortgage Payment
- Property Tax
- Condo Maintenance Fees

