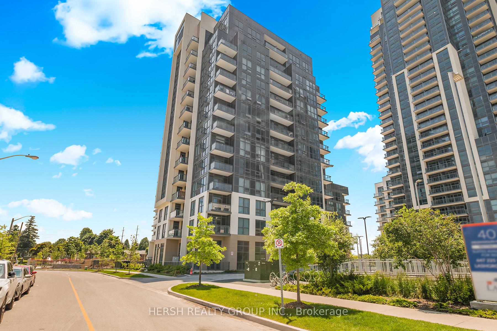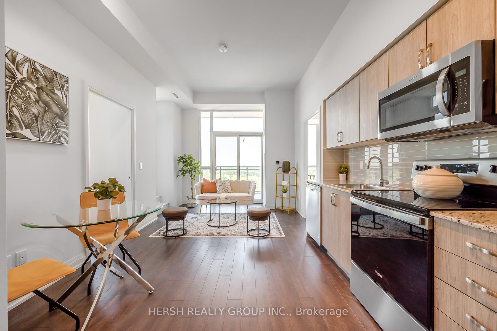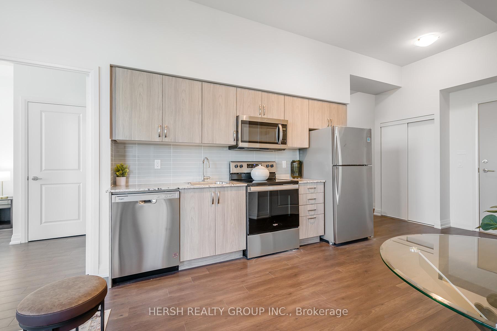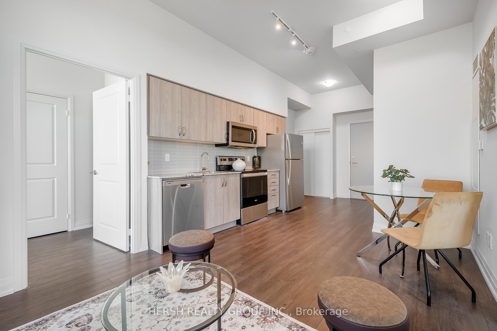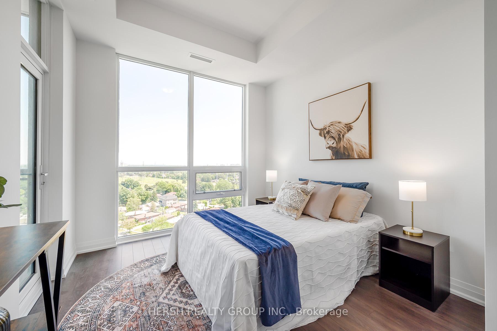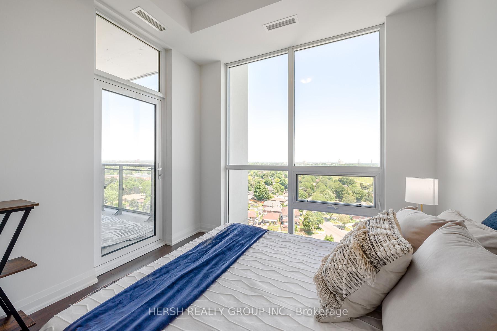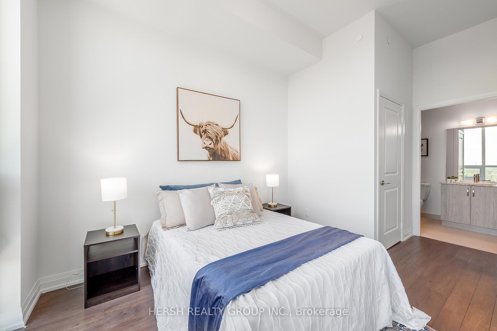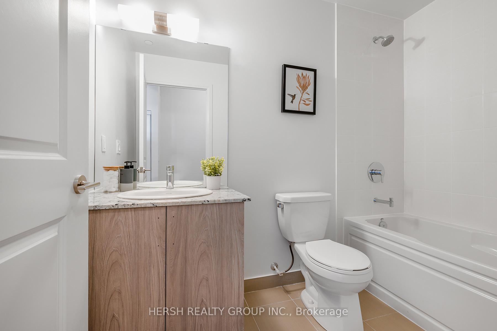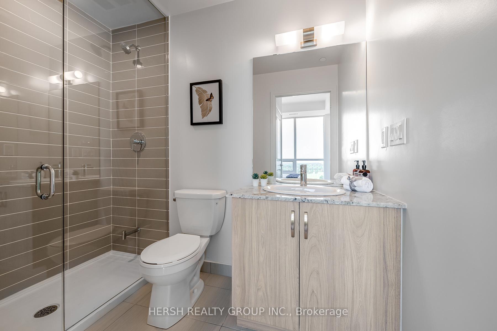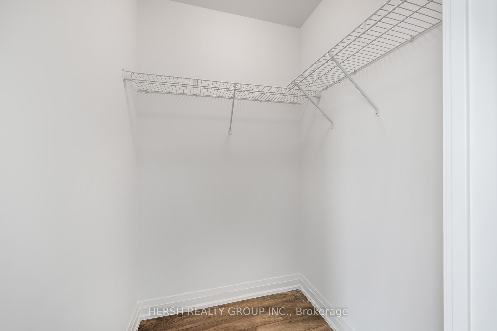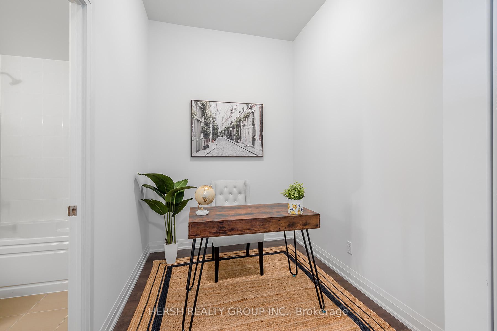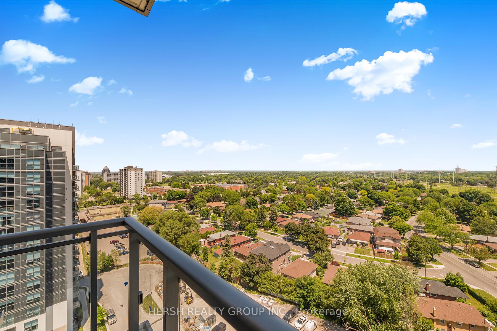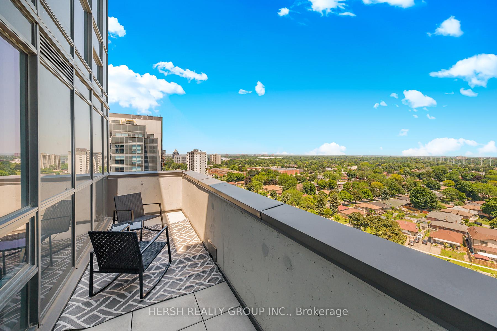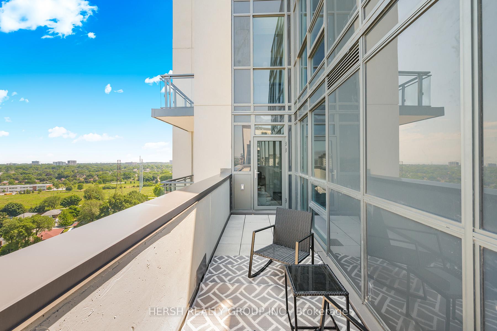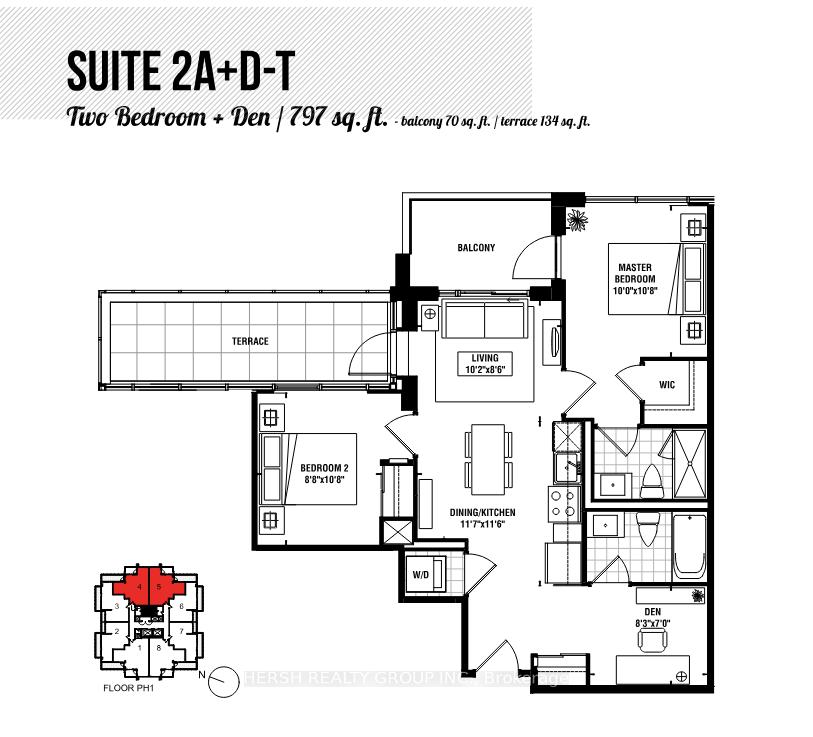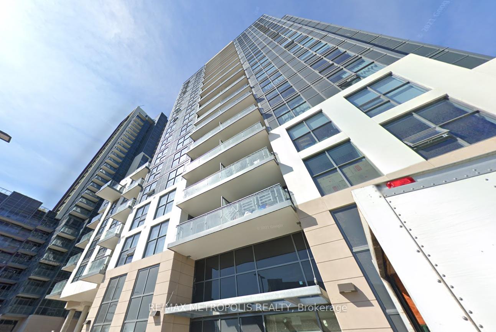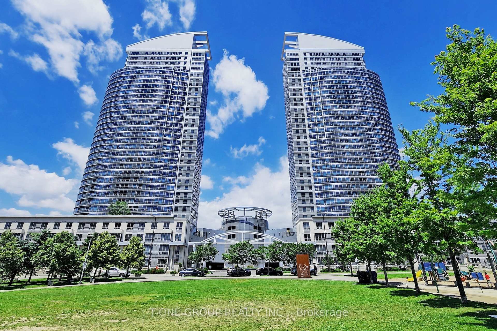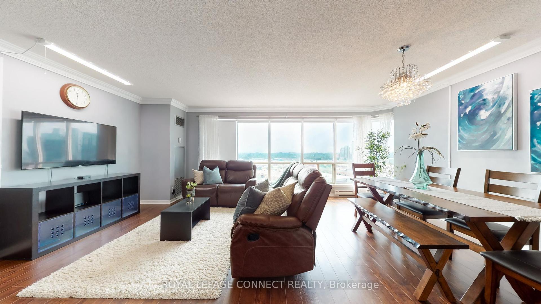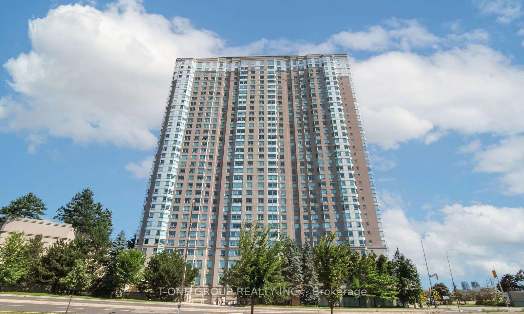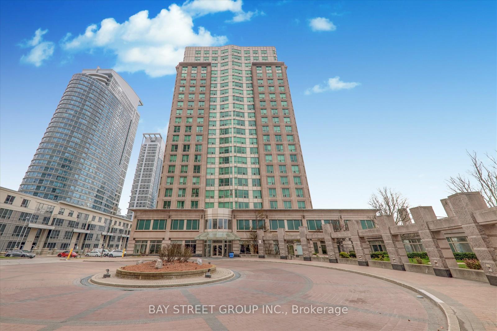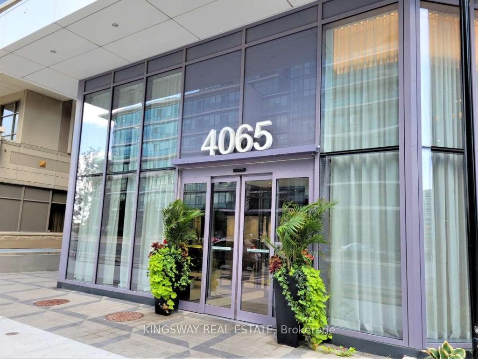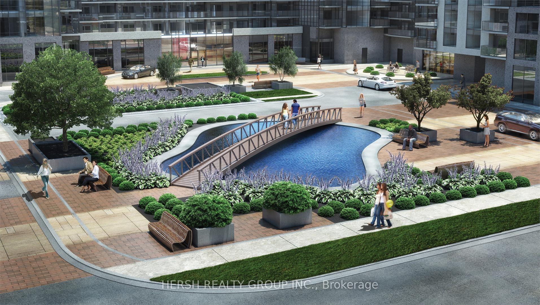3 Bedrooms Condo at 10 Meadowglen, Toronto For sale
Listing Description
PENTHOUSE LIVING. Pristine, NEVER BEFORE LIVED IN 2-bed + den condo with 2 washrooms, exuding sophistication and style. with just over 1000 square feet of livable space, this East facing condo has an abundance of natural light flooding through the floor to ceiling windows. This unit has the luxury of both a private terrace and a balcony for lounging and taking in the sights from these lower penthouse level views. The master bedroom boasts its own ensuite bathroom and a walk in closet, providing privacy and convenience. Every detail conveys elegance, from the ensuite laundry facilities to the smooth ceilings to the gleaming stainless-steel appliances in the open concept kitchen. Indulge in the exclusive amenities, including a fully equipped gym, inviting party room, serene yoga studio, and a breathtaking rooftop lounge, perfect for entertaining or unwinding against panoramic city views. With 24-hour Security, enjoy seamless living and assistance at your doorstep. Perfectly situated near U of T and the 401, as well as an array of restaurants and shopping options, this condo offers unparalleled convenience in a vibrant urban setting. Elevate your lifestyle with the ultimate blend of luxury, comfort, and accessibility in this exceptional residence.
Street Address
Open on Google Maps- Address 10 Meadowglen Place, Toronto E09, ON M1G 0A8
- City Toronto
- Postal Code M1G 0A8
- Area Woburn
Other Details
Updated on May 8, 2025 at 10:44 am- MLS Number: E12092916
- Asking Price: $680,900
- Condo Size: 700-799 Sq. Ft.
- Bedrooms: 3
- Bathrooms: 2
- Condo Type: Condo Apartment
- Listing Status: For Sale
Additional Details
- Heating: Forced air
- Cooling: Central air
- Basement: None
- ParkingFeatures: None
- Listed By: Hersh realty group inc.
- GarageType: Underground
Mortgage Calculator
- Down Payment %
- Mortgage Amount
- Monthly Mortgage Payment
- Property Tax
- Condo Maintenance Fees

