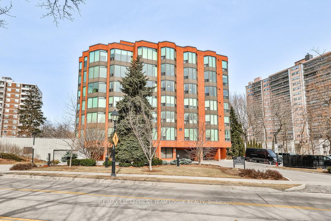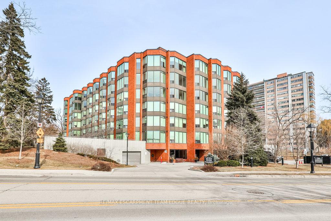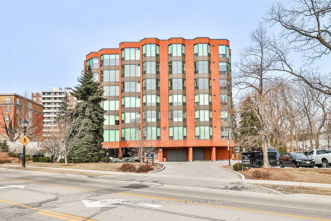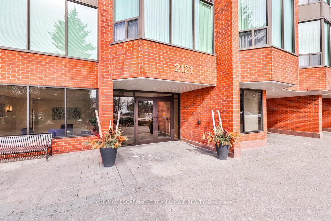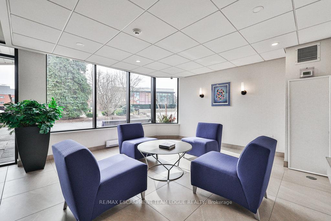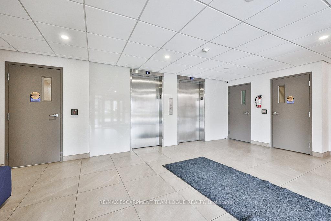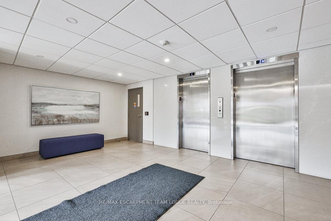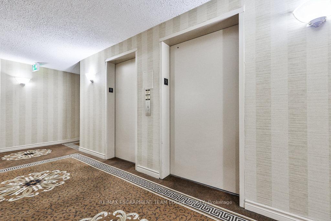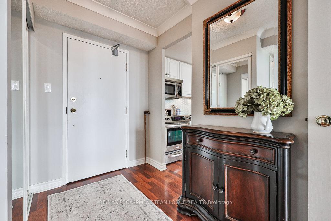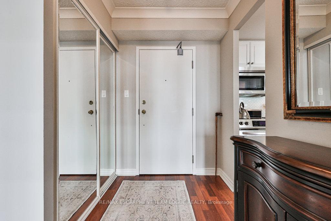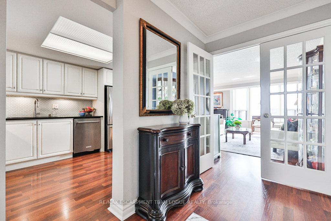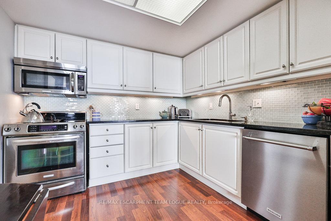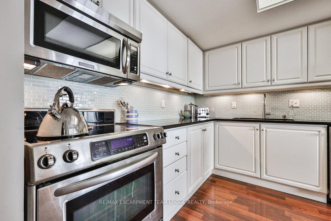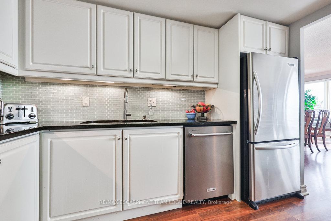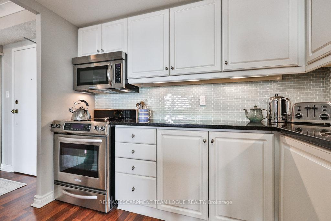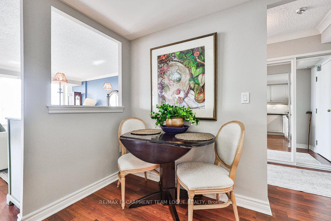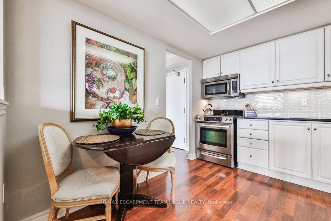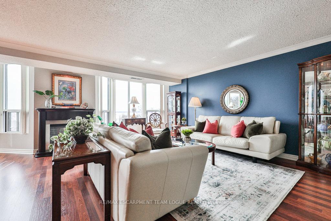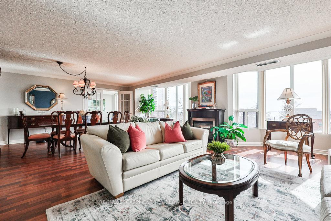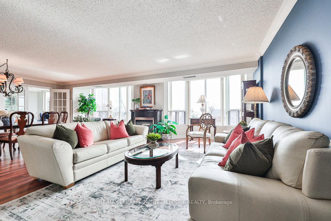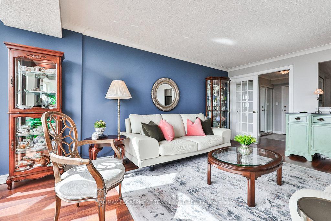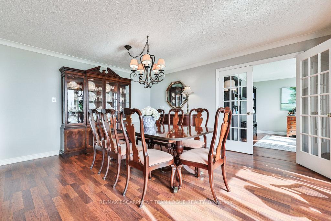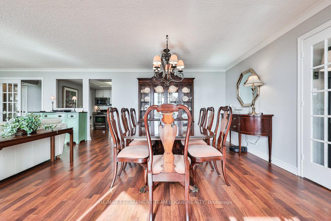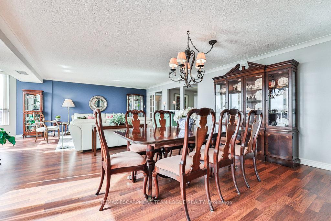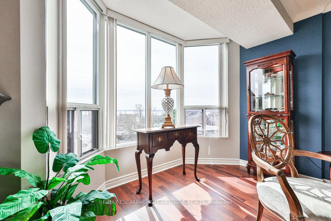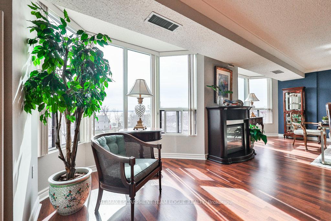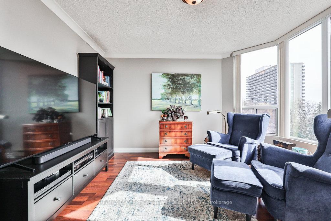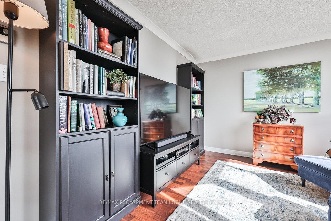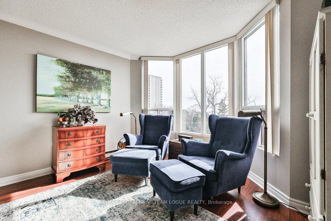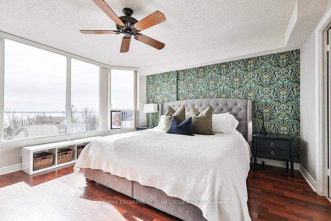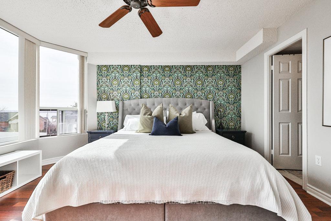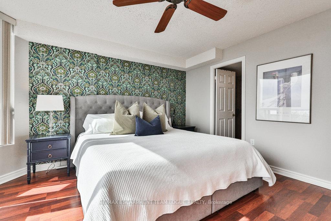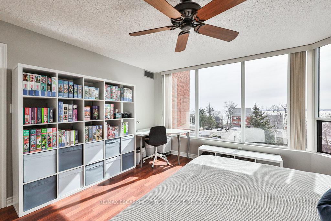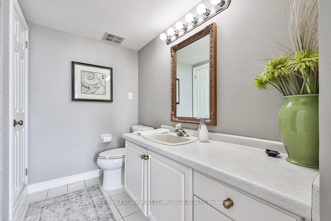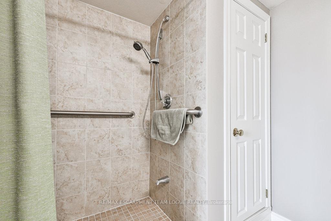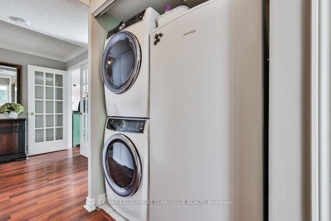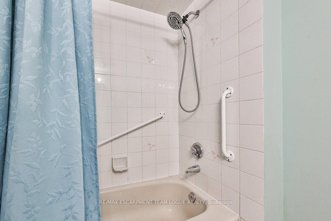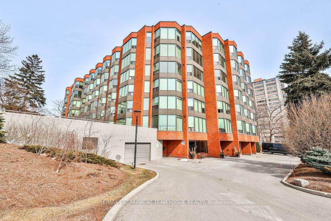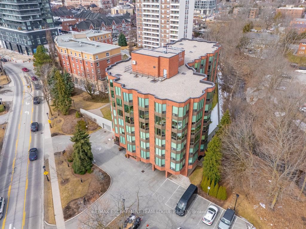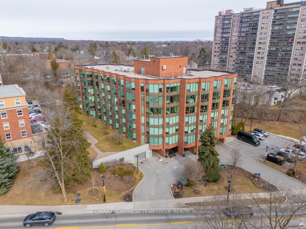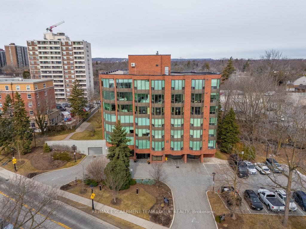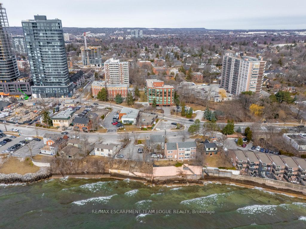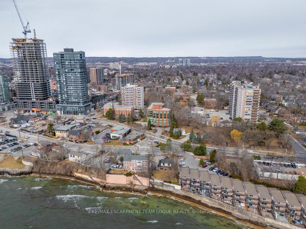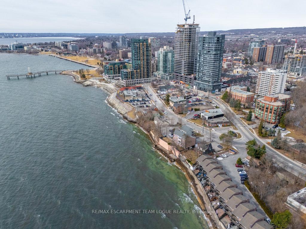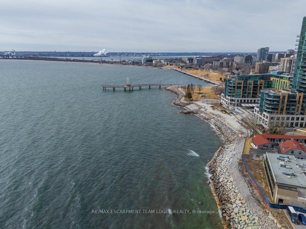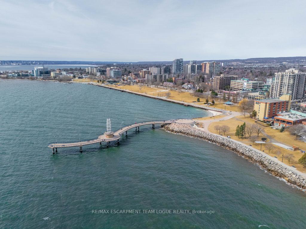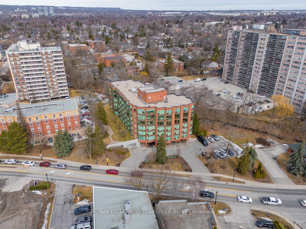2 Bedrooms Condo at 2121 Lakeshore, Burlington For sale
Listing Description
Fabulous downtown Burlington Waterfront living at the Village Gate. Boutique building with only 39 units offering luxury living and a downtown Burlington lifestyle. This 2 bedroom plus den suite is filled with natural light and enjoys lake views from all primary rooms. The spacious living and dining room is ideal for entertaining family and friends, the den with French doors offers a flex space for a home office or cozy movie space. The white wraparound kitchen features granite counters, glass backsplash and stainless appliances along with a breakfast area. Relax in your primary bedroom with lake views and a 3-piece ensuite, there is an additional bedroom for guests and a 4-piece bath. Beautiful landscaping and extensive outdoor space to enjoy with mature treeline and tranquil creek. All just a short stroll to all Downtown Burlington has to offer!
Street Address
Open on Google Maps- Address #502 - 2121 Lakeshore Road, Burlington, ON L7R 1C9
- City Burlington Condos For Sale
- Postal Code L7R 1C9
- Area Brant
Other Details
Updated on June 27, 2025 at 4:22 pm- MLS Number: W12019270
- Asking Price: $849,900
- Condo Size: 1600-1799 Sq. Ft.
- Bedrooms: 2
- Bathrooms: 2
- Condo Type: Condo Apartment
- Listing Status: For Sale
Additional Details
- Heating: Heat pump
- Cooling: Central air
- Roof: Flat
- Basement: None
- PropertySubtype: Condo apartment
- Garage Type: Underground
- Tax Annual Amount: $6,296.00
- Balcony Type: None
- Maintenance Fees: $1,294
- ParkingTotal: 1
- Pets Allowed: Restricted
- Maintenance Fees Include: Heat included, hydro included, water included, cable tv included, cac included, common elements included, parking included, building insurance included
- Architectural Style: 1 storey/apt
- Exposure: South
- Kitchens Total: 1
- HeatSource: Gas
- Tax Year: 2025
Mortgage Calculator
- Down Payment %
- Mortgage Amount
- Monthly Mortgage Payment
- Property Tax
- Condo Maintenance Fees


