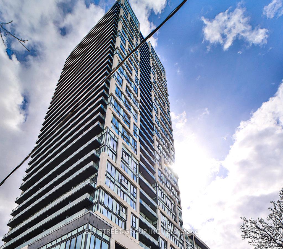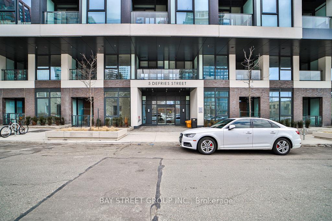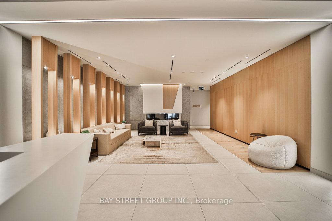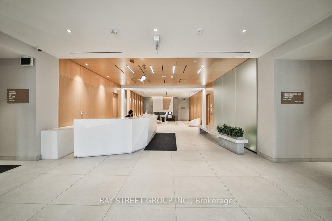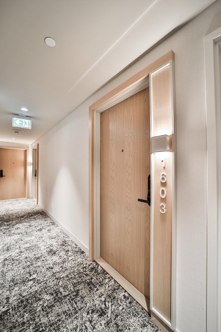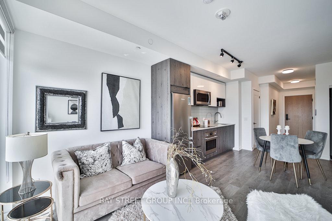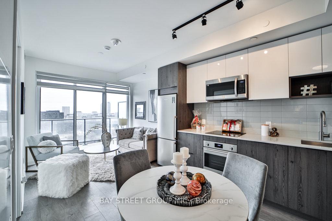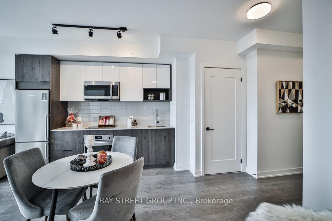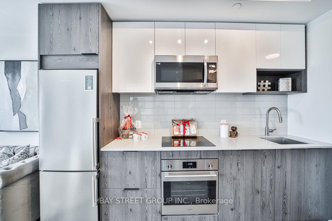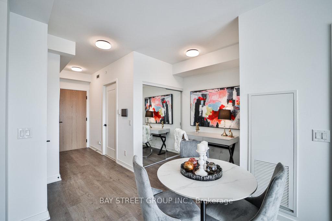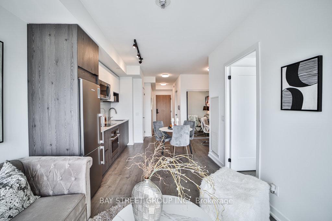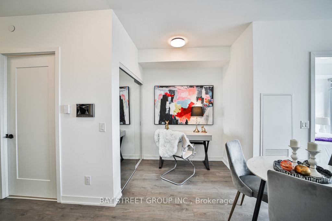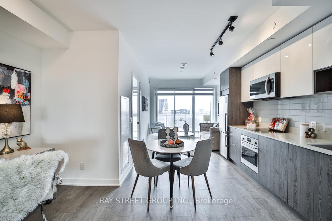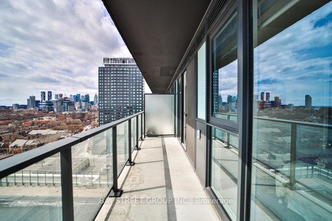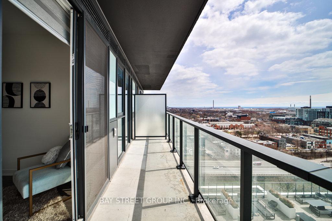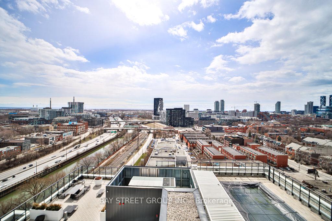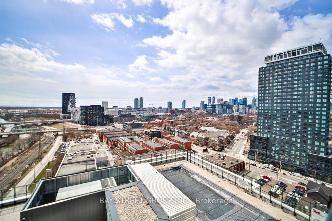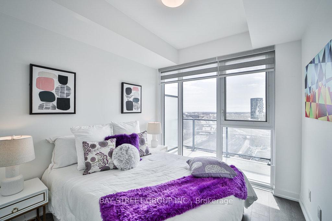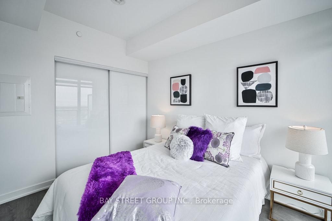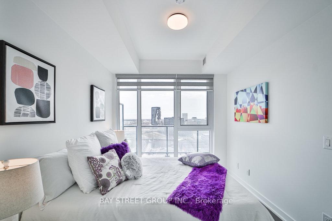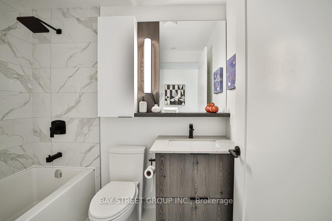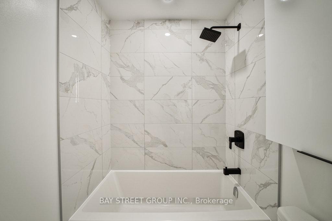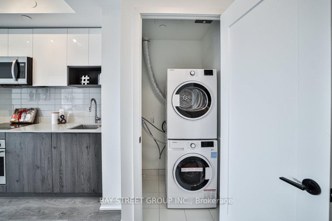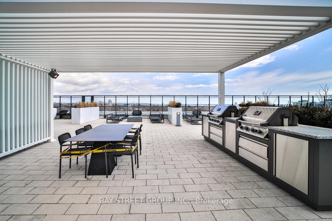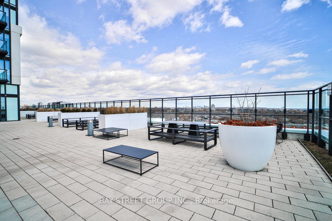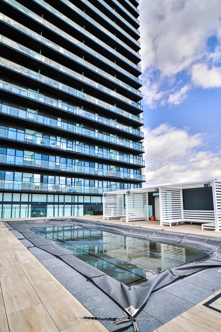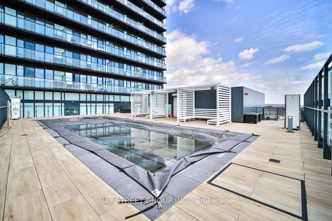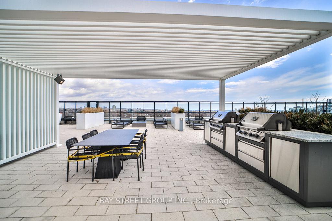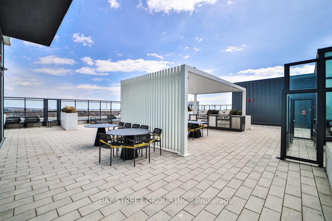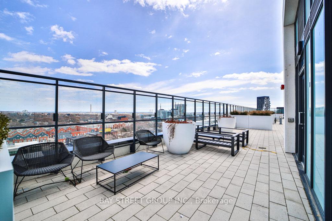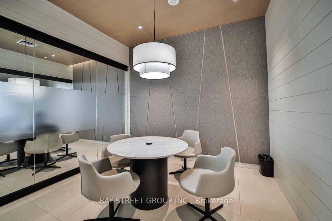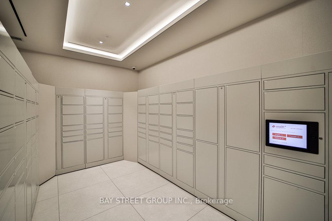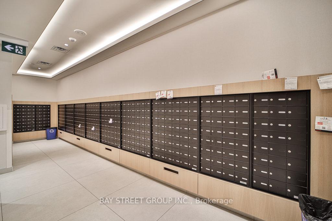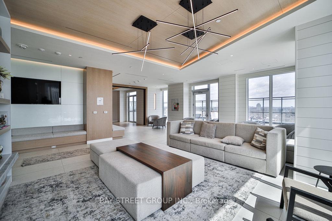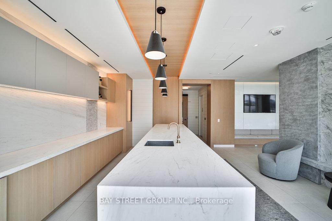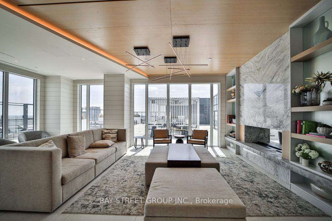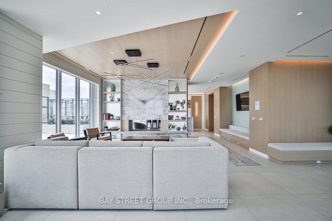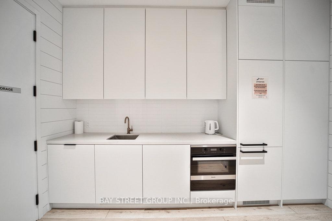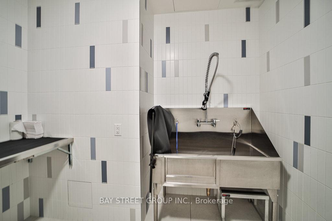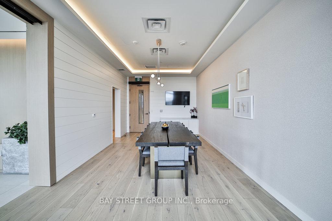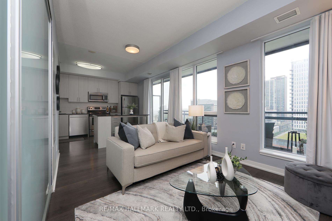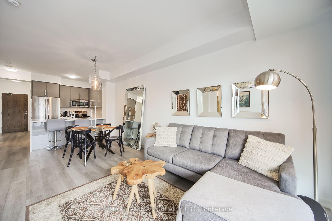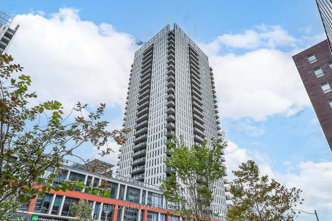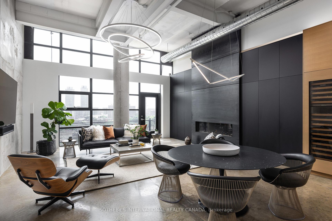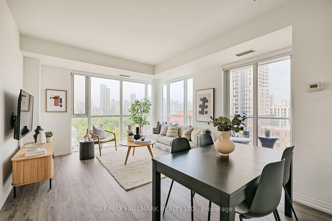2 Bedrooms Condo at 5 Defries, Toronto For sale
Listing Description
Welcome to River & Fifth! Renowned Builder Broccolini’s Landmark Downtown, Award winning Design, Energy Efficient Smart Technology Building. Unobstructed SOUTH View Overlooks Don River & Rooftop Cabana. Sun-filled Functional Layout, Luxuriours European Appliances, 24/7 Camera Security, Step to DVP & Adjacent to Distillery Distrist. This is your Dream Gem Home! **EXTRAS** Brand new unit, $$$upgrades, Top European Applicances, Amazing Amenities. All windows Covering. Lease rented parking available $200/mont+tax if Needed. 3G Fibre Internet is Included in The Maintenance Fee.property tax is not assessed yet
Street Address
Open on Google Maps- Address #1603 - 5 Defries Street, Toronto, ON M5A 0W7
- City Toronto City MLS Listings
- Postal Code M5A 0W7
- Area Regent Park
Other Details
Updated on June 23, 2025 at 7:22 pm- MLS Number: C12079543
- Asking Price: $499,000
- Condo Size: 500-599 Sq. Ft.
- Bedrooms: 2
- Bathroom: 1
- Condo Type: Condo Apartment
- Listing Status: For Sale
Additional Details
- Heating: Forced air
- Cooling: Central air
- Basement: None
- Parking Features: Underground
- PropertySubtype: Condo apartment
- Garage Type: Underground
- Tax Annual Amount: $0.00
- Balcony Type: Open
- Maintenance Fees: $359
- ParkingTotal: 0
- Pets Allowed: Restricted
- Maintenance Fees Include: Common elements included, building insurance included
- Architectural Style: Apartment
- Exposure: South
- Kitchens Total: 1
- HeatSource: Gas
- Tax Year: 2024
Property Overview
Stunning 2-bedroom condo in the heart of Toronto's trendy Corktown neighborhood. This modern unit boasts floor-to-ceiling windows, a spacious open-concept layout, and a sleek gourmet kitchen with stainless steel appliances. Enjoy panoramic city views from your private balcony and take advantage of the building's luxury amenities, including a rooftop terrace and fitness center. Don't miss out on this opportunity to live in one of Toronto's most sought-after areas!
Mortgage Calculator
- Down Payment %
- Mortgage Amount
- Monthly Mortgage Payment
- Property Tax
- Condo Maintenance Fees


