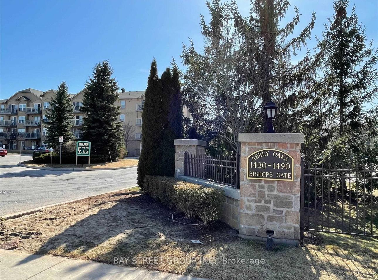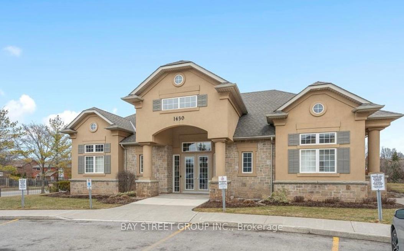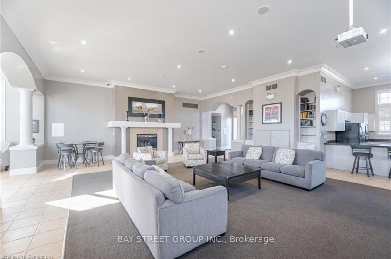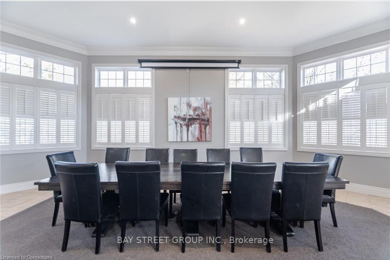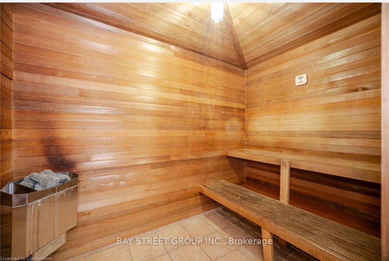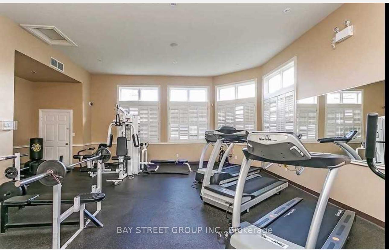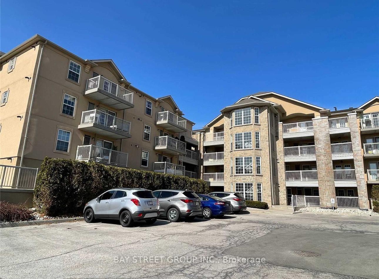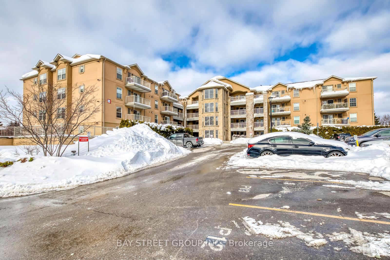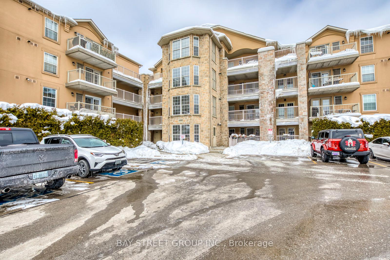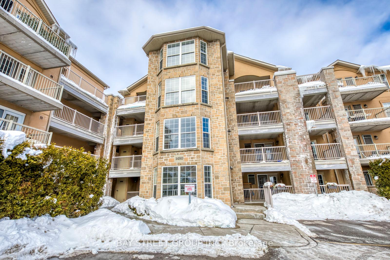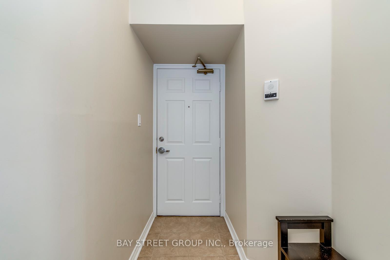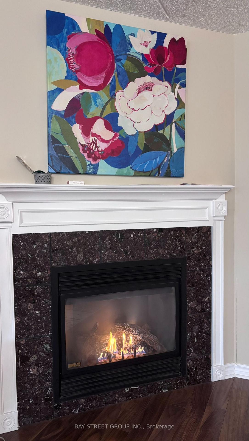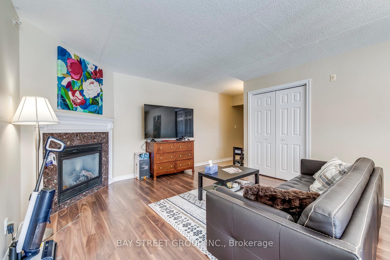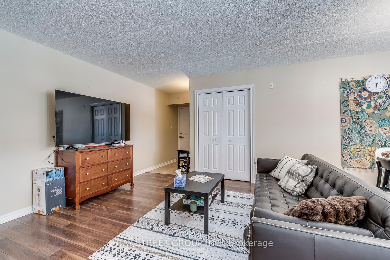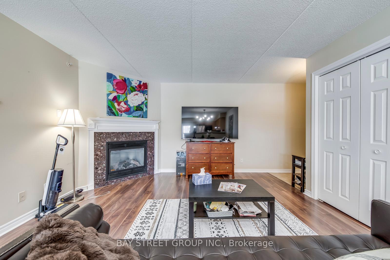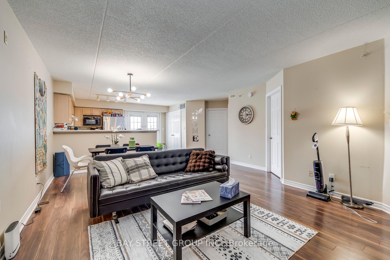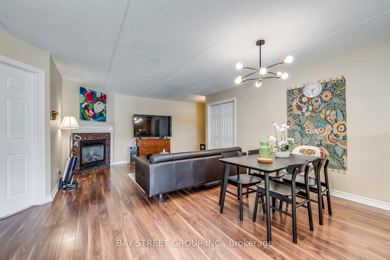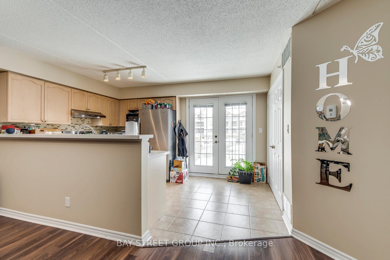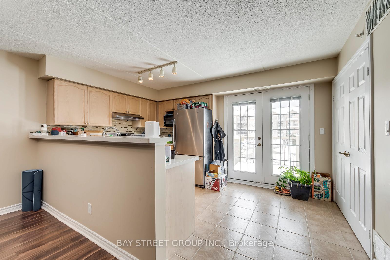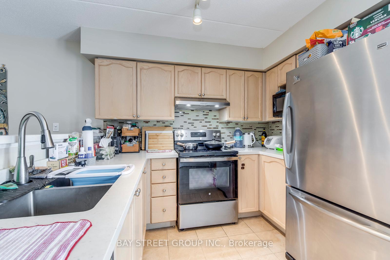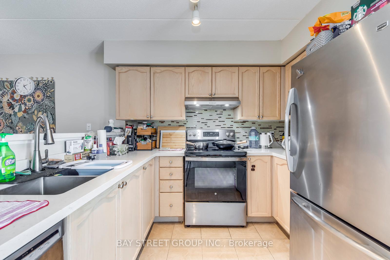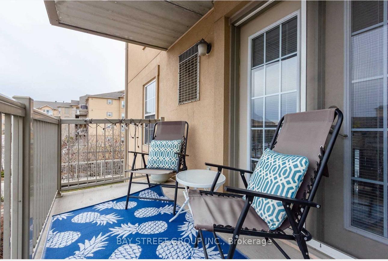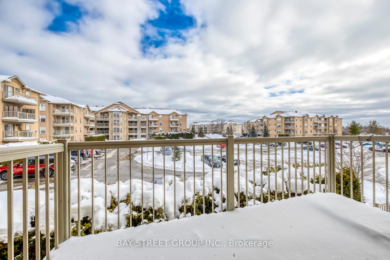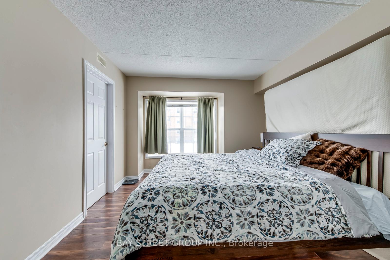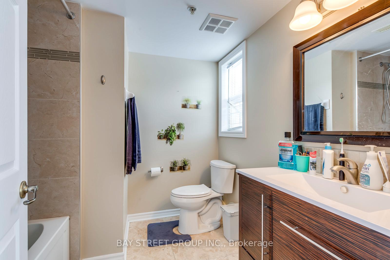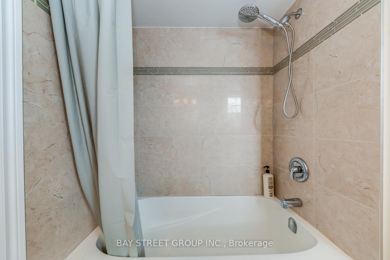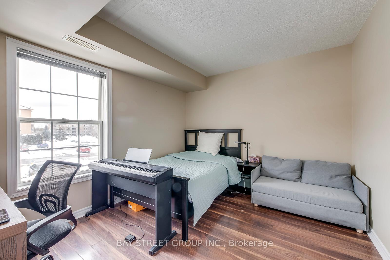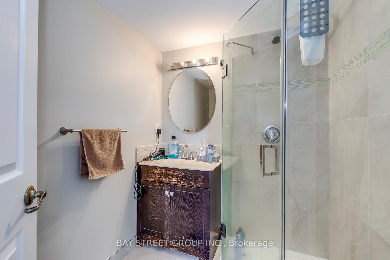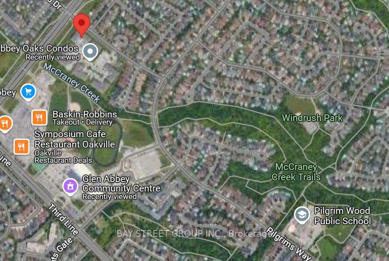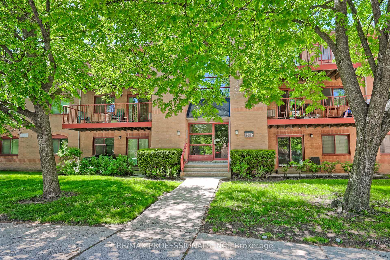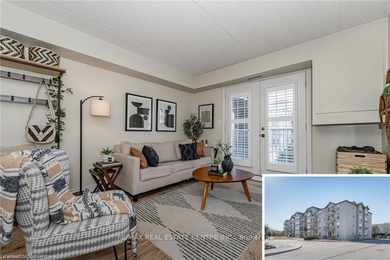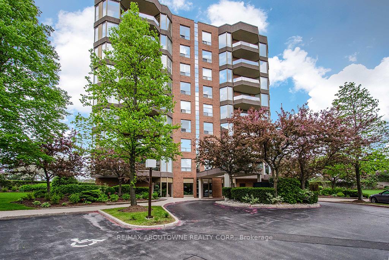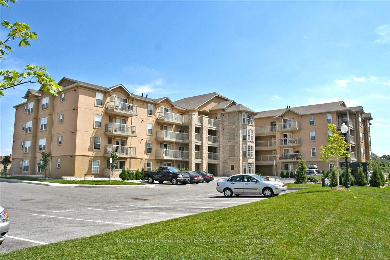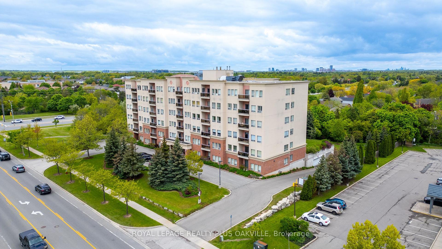2 Bedrooms Condo at 1480 Bishops, Oakville For sale
Listing Description
Prestigious Neighborhood in Glen Abbey, South Facing, Corner unit facing green space with your ensuite fireplace. Spacious & well cared 2 bdrooms & 2 full Baths unit. Rare 2 Parking spots & Extra Storage Locker. Open Concept Kitchen W/Quartz countertops S/S Appls. WO to Balcony. Great Amenities include Clubhouse W/party Room & Fitness/Sauna, walking distance to Top Ranked Pilgrim elementary and Abbey Park Secondary Schools, Library, Community Centers with swimming pool and Hocky Arena . Shopping & Public transit just in the corner. Easy Access to QEW/HWY403. Kitec has been replaced in 2021. GE Stainless Steel Electric Range Hood (2022) newer window screen. Visitor parking and BBQ. Monthly maintenance fees include Common Element Maintenance, Building Insurance and Water. Tenants will leave by June 30,2025. Rent is $3100/month with little to none vacancy rate.
Street Address
Open on Google Maps- Address 1480 Bishops Gate, Oakville, ON L6M 4N4
- City Oakville Condos For Sale
- Postal Code L6M 4N4
- Area 1007 - GA Glen Abbey
Other Details
Updated on May 8, 2025 at 10:37 am- MLS Number: W11983699
- Asking Price: $599,000
- Condo Size: 1000-1199 Sq. Ft.
- Bedrooms: 2
- Bathrooms: 2
- Condo Type: Condo Apartment
- Listing Status: For Sale
Additional Details
- Heating: Forced air
- Cooling: Central air
- Basement: None
- Parking Features: Underground
- PropertySubtype: Condo apartment
- Garage Type: Underground
- Tax Annual Amount: $2,506.83
- Balcony Type: Open
- Maintenance Fees: $895
- Construction Materials: Brick, stucco (plaster)
- ParkingTotal: 2
- Pets Allowed: Restricted
- Maintenance Fees Include: Cac included, common elements included, building insurance included, parking included, water included
- Architectural Style: Apartment
- Exposure: South
- Kitchens Total: 1
- HeatSource: Gas
- Tax Year: 2024
Mortgage Calculator
- Down Payment %
- Mortgage Amount
- Monthly Mortgage Payment
- Property Tax
- Condo Maintenance Fees


