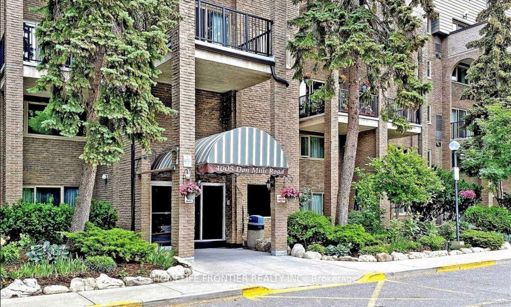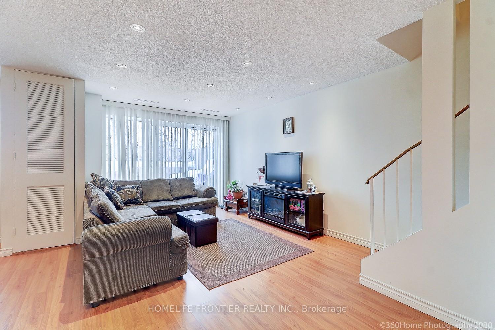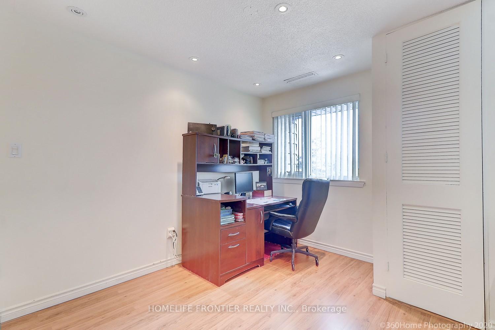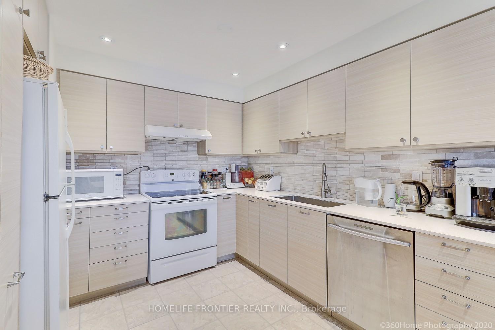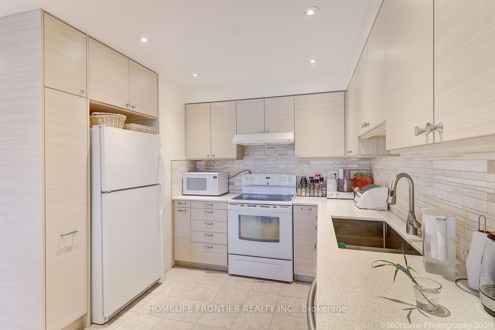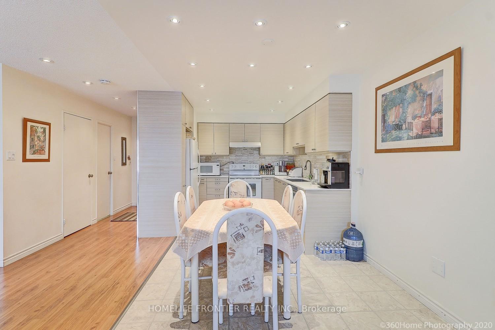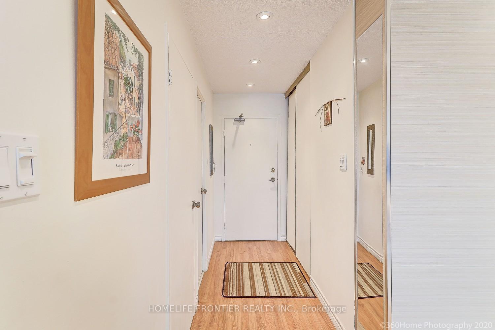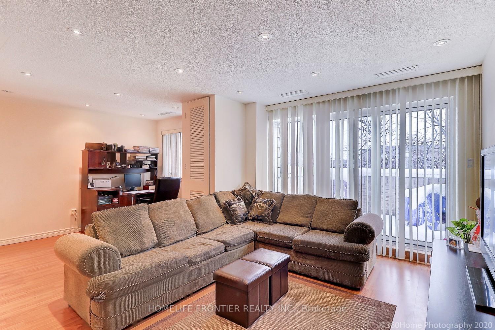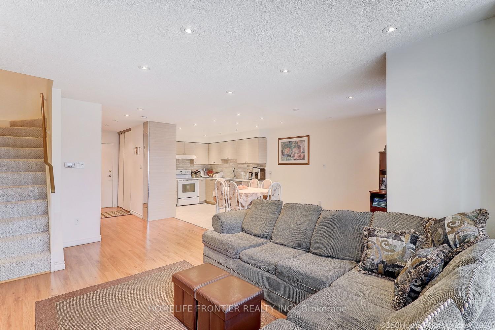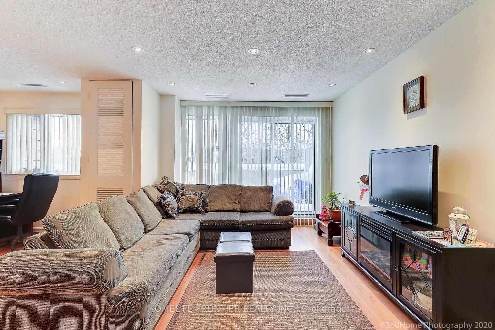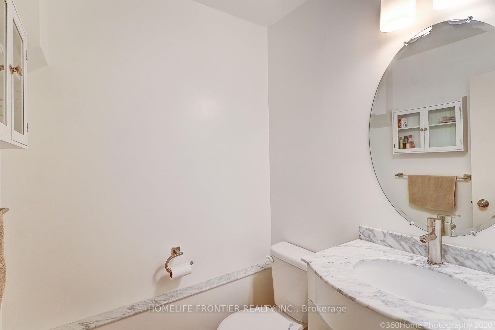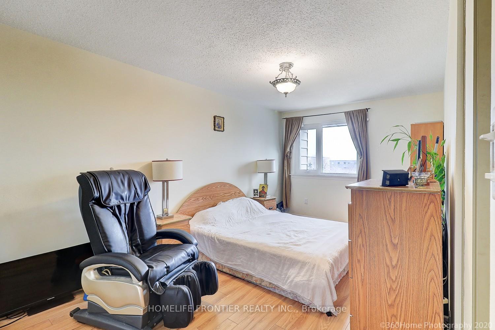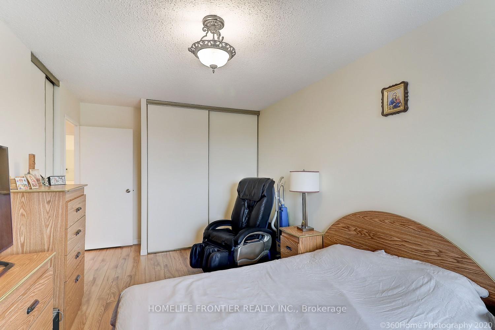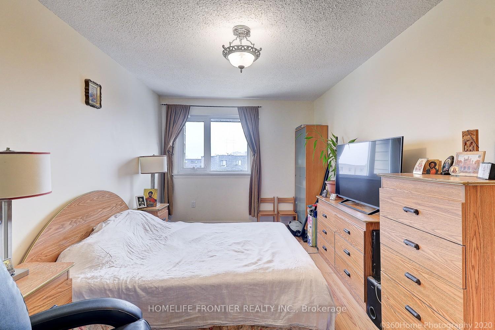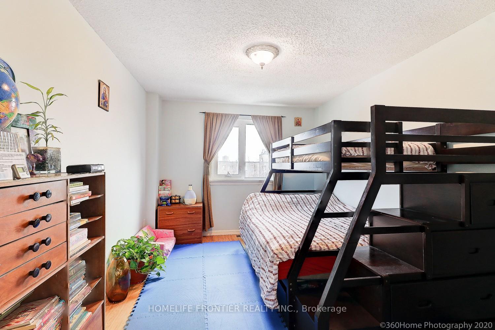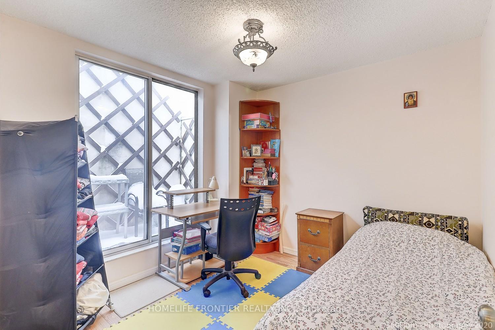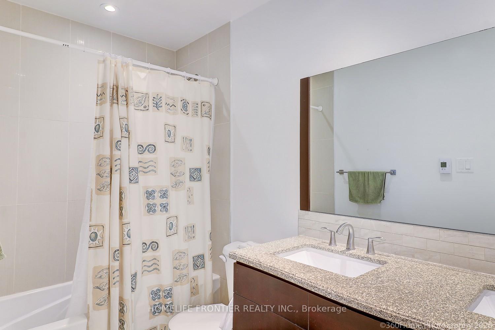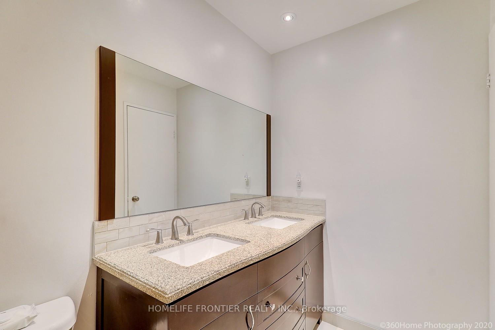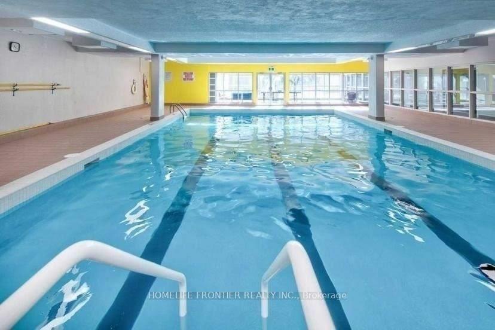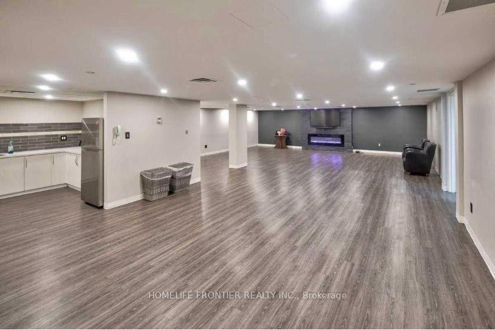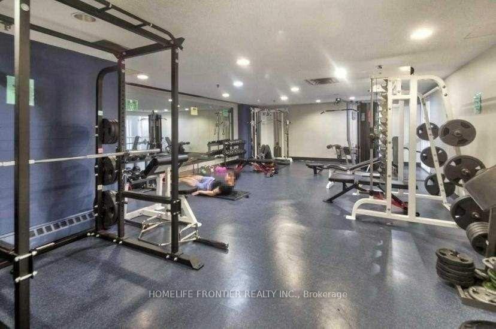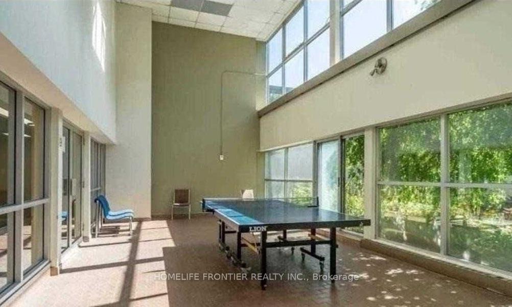3 Bedrooms Condo at 4005 Don Mills, Toronto For sale
Listing Description
Spacious 3-Bedroom Apartment with Rare 2-Storey Layout Feels Like a Townhouse! 2 Bathrooms, 2 Balconies. Located in a desirable area with high ranking schools. This upgraded home features a renovated kitchen, bathrooms, and floors. The 2nd-floor den has been converted into a functional 3rd bedroom with a private balcony, and the bathroom boasts heated floors for added comfort. Move-in ready and within walking distance to TTC, top-ranked schools, and easy access to Highways 401, 404, and 407. Photos were taken prior to tenants. Seller will replace the carpet on the stairs and address minor laminate flooring gaps on the 2nd floor. Tenant and Landlord have signed N11 Form ( mutually ending the lease agreement)
Street Address
Open on Google Maps- Address #302 - 4005 Don Mills Road, Toronto, ON M2H 3J9
- City Toronto Condos For Sale
- Postal Code M2H 3J9
- Area Hillcrest Village
Other Details
Updated on May 8, 2025 at 10:34 am- MLS Number: C12042164
- Asking Price: $699,000
- Condo Size: 1200-1399 Sq. Ft.
- Bedrooms: 3
- Bathrooms: 2
- Condo Type: Residential Condo
- Listing Status: For Sale
Additional Details
- Heating: Forced air
- Cooling: Central air
- Basement: None
- Parking Features: Underground
- PropertySubtype: Common element condo
- Garage Type: Underground
- Tax Annual Amount: $2,274.62
- Balcony Type: Open
- Maintenance Fees: $983
- Construction Materials: Brick
- ParkingTotal: 1
- Pets Allowed: Restricted
- Maintenance Fees Include: Heat included, hydro included, water included, cable tv included, cac included, common elements included, building insurance included, parking included
- Architectural Style: 2-storey
- Exposure: South
- Kitchens Total: 1
- HeatSource: Gas
- Tax Year: 2025
Mortgage Calculator
- Down Payment % $139,800.00
- Mortgage Amount $559,200.00
- Monthly Mortgage Payment $2,605.63
- Property Tax $192.22
- Condo Maintenance Fees $983.00


